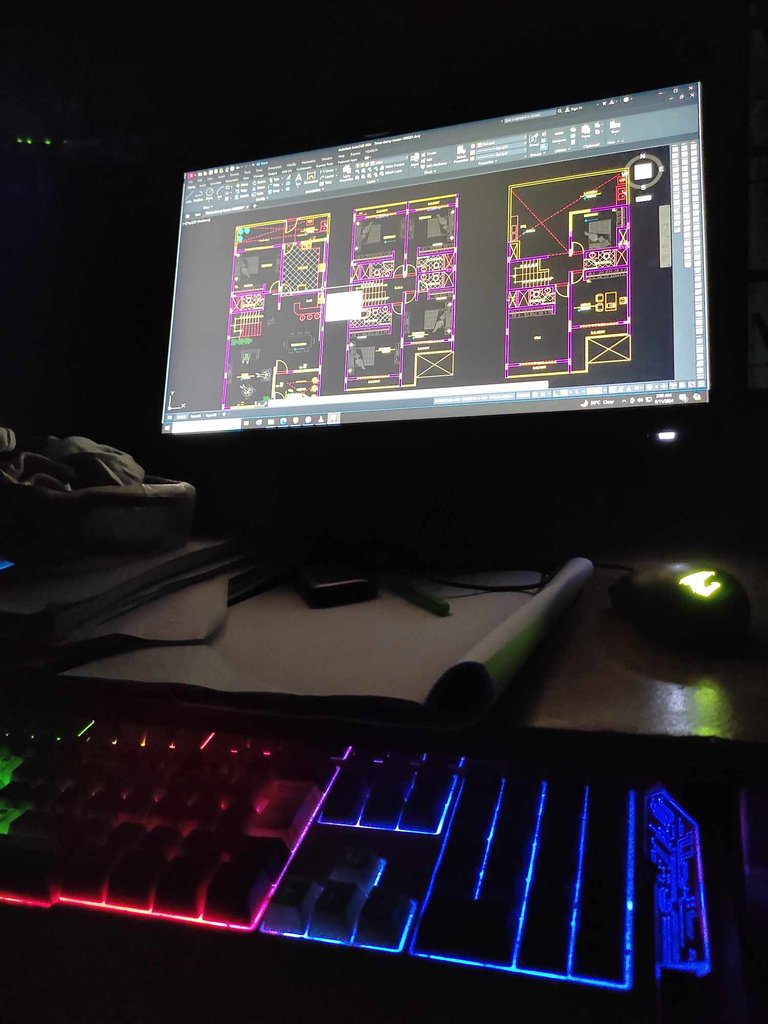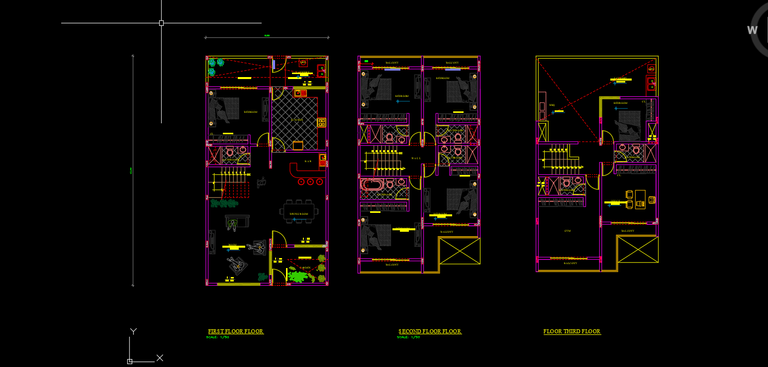
I have designed this plan in the last 2 days. Took a lot of time to do this because I have no experience designing this floor plan. I started from the very basics. This is not for anyone. I made this just for my own practice. It was planned to start from a long time ago. I thought I'd start working with updated software. .
I did this with AutoCAD 2024 version. I saw again today that 2025 has arrived. doesn't matter
A lot of updates can be done with this. Worked on it in between studying for exams. Today is good. It doesn't seem too bad. So let's talk about the design. This is the floor plan of a modern duplex house. I have taken the size of a house which is quite common for our country. (50' x 30'). The size of duplex houses or normal houses in our country is in between. So I made only one unit here just for ourselves to live. I have tried to keep all the facilities here considering the necessary aspects of myself or my family. But a little uniquely.

I have planned 3 floors here. For example, I put the kitchen, living room, dining room and a guest room on the ground floor. I could easily have added one more bedroom here but I didn't and kept all the bedrooms on 2 floors. To maintain the privacy of family members. Yes, the bedrooms can be reduced by further modification on the 2nd floor. And 3 have given gym, office room or reading room. With enough space.
Yes, I have done all these according to my idea. All of them can be modified and arranged more beautifully. But as a brand new work I am looking at this work very well because I gave this design to this designer. He likes it too so I feel pretty confident about it. I will do more work on this. I will try to do better.