La casa Vastu
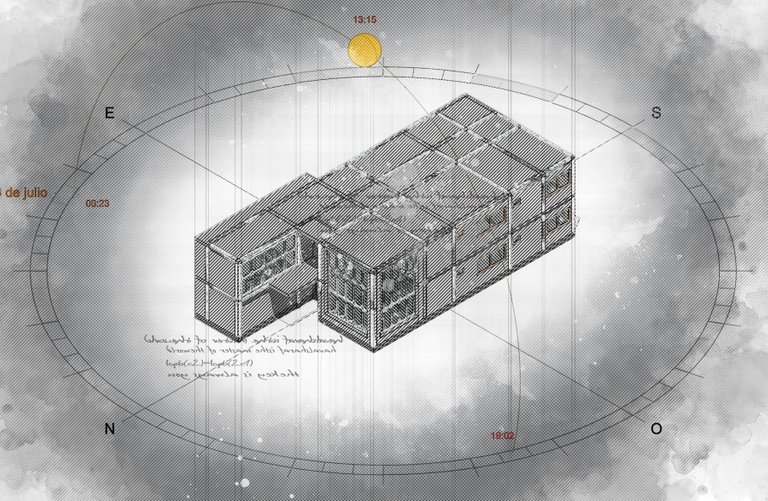
Captura desde Revit hecha por el autor @buaan
En esta publicación les presento mi participación que realicé para una concurso de una casa en la India. En resumen, el dueño del concurso subió un resumen con los requerimientos para el programa de la casa con ciertas medidas específicas, pero lo más peculiar de todo esto, es que pidió que respondiera a un esquema de "Basic Vastu." Para el momento no supe a qué se refería esto, por lo que tuve que realizar una investigación.
Planta baja_Escala 1:50.
Primer piso_Escala 1:50
Descubrí que esto no era más que un tipo de organización específica de los espacios, como del mobiliario, ventanas, y aparatos eléctricos para que tengan una fluidez más optima las energías dentro de la casa.

A continuación, presento las imágenes y planos presentados en la participación.
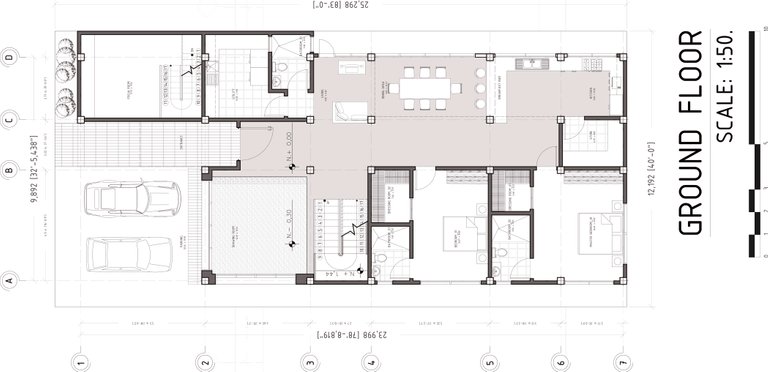
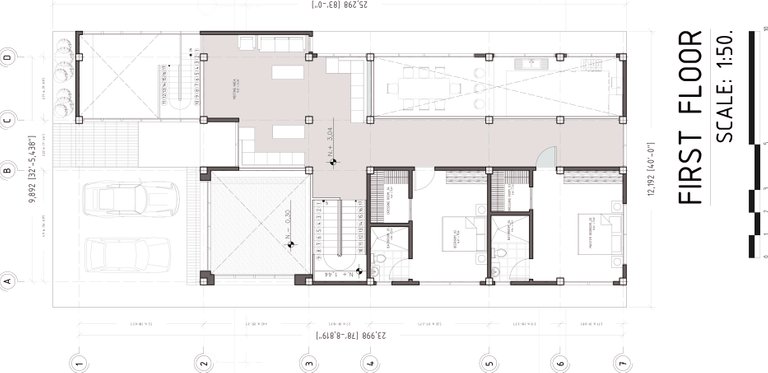

Vistas tridimensionales.
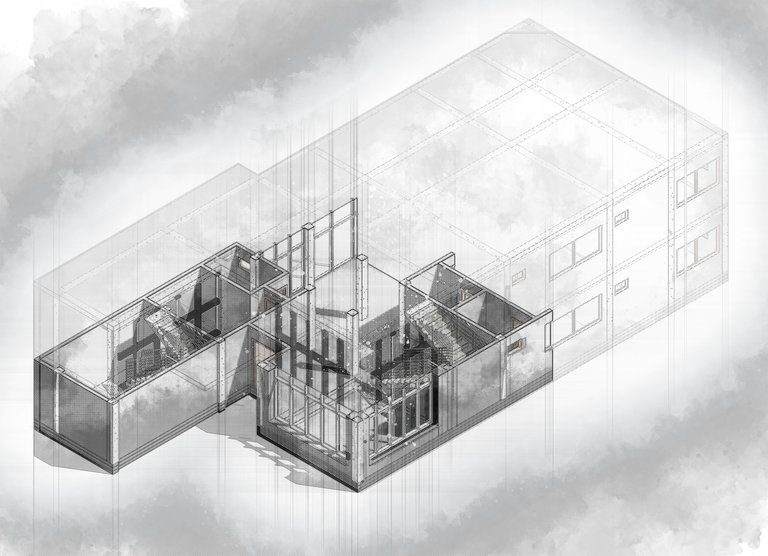
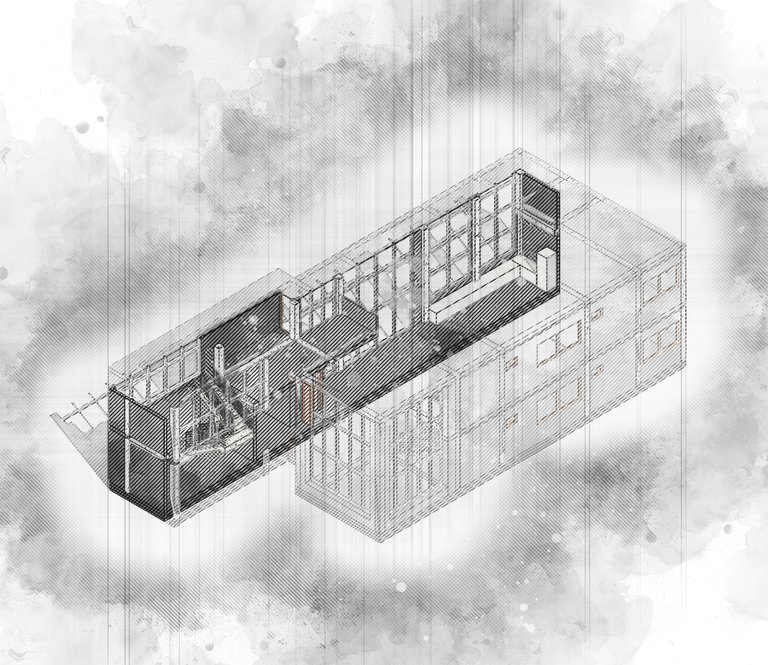

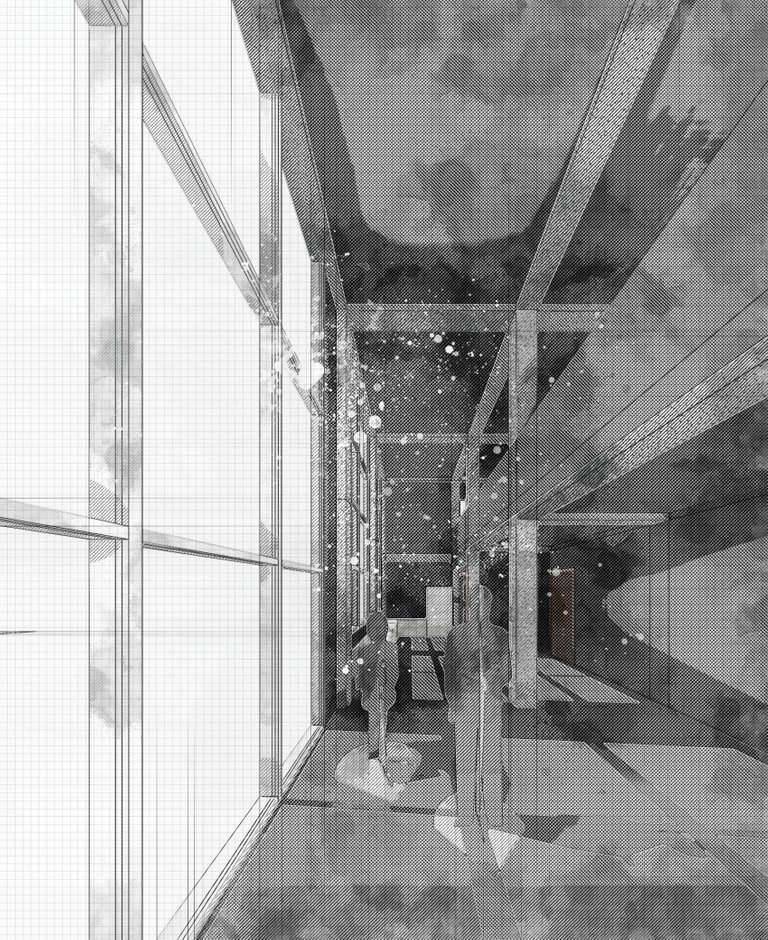

Congratulations! This post has been upvoted from the communal account, @minnowsupport, by Buaan from the Minnow Support Project. It's a witness project run by aggroed, ausbitbank, teamsteem, someguy123, neoxian, followbtcnews, and netuoso. The goal is to help Steemit grow by supporting Minnows. Please find us at the Peace, Abundance, and Liberty Network (PALnet) Discord Channel. It's a completely public and open space to all members of the Steemit community who voluntarily choose to be there.
If you would like to delegate to the Minnow Support Project you can do so by clicking on the following links: 50SP, 100SP, 250SP, 500SP, 1000SP, 5000SP.
Be sure to leave at least 50SP undelegated on your account.
Congratulations @buaan! You have completed the following achievement on the Steem blockchain and have been rewarded with new badge(s) :
Click here to view your Board of Honor
If you no longer want to receive notifications, reply to this comment with the word
STOPDo not miss the last post from @steemitboard: