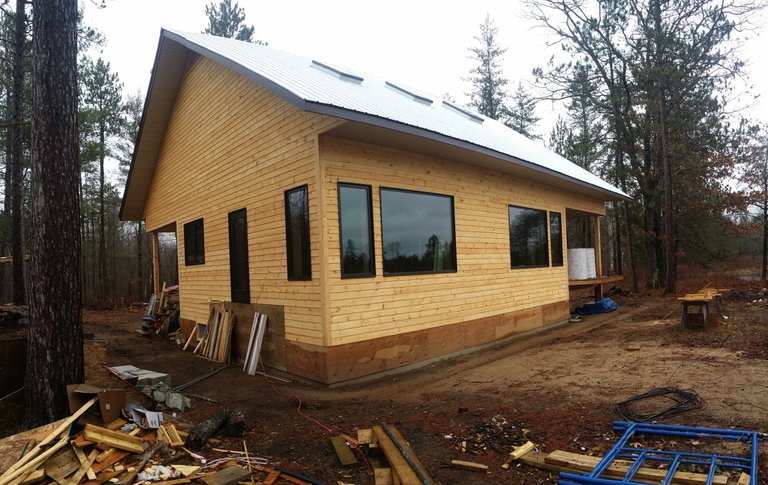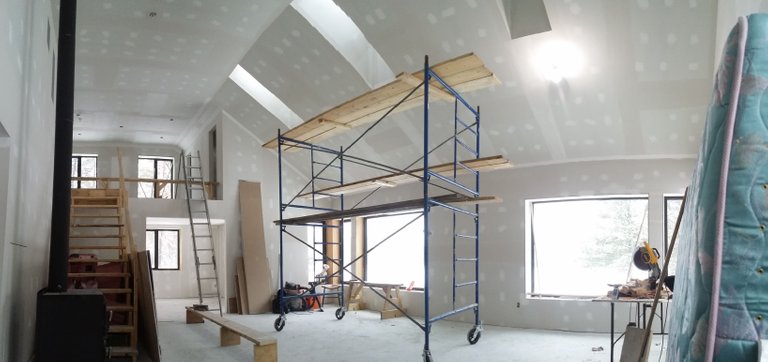Hey guys! Trying to upload some good new content for you construction/renovation guys out there. This is an off grid solar home that me and my partner built this past summer. It is 42x36 i believe . We did everything with 2 men, from pouring the footing to putting up the 2 piece cathedral trusses. We also did some finishing inside as you can see in the mudding stage. Quite the project. What you don't see here is that it is built with 2x4 walls with r12 insulation, then cladded with 2 layers of 4 in styro insulation. This home also boasts finished concrete floor with radiant in floor heating.


Nice setup. I added a solar air heater to my place. Just a temporary one . It will flawless begin heating my home from 9 until around 3 pm.
You can not ever go wrong adding insulation and making a outside wall thicker with it . I go into many homes now days in ms that has no insulation in them and they are heating with the 120 volt wal mart heater . They have no idea how much energy they are waisting.
Fabulous looking house. Would love to hear some more info about the truss system you mentioned and also the radiant floor heating system (installing the Pex, how the water is heated, etc) thanks!