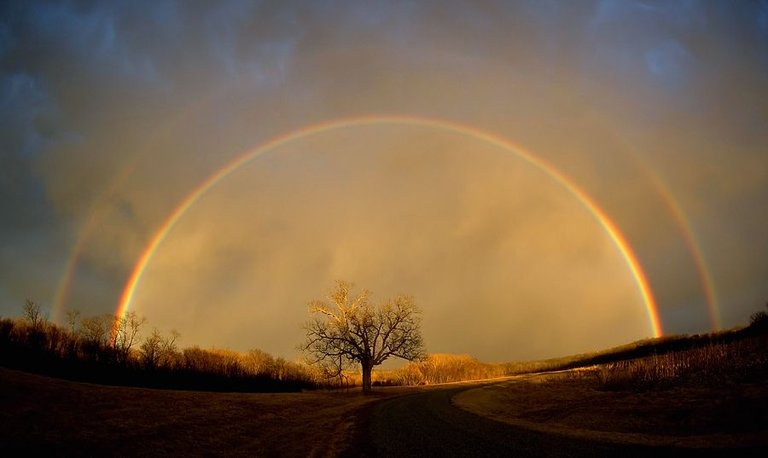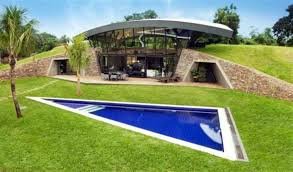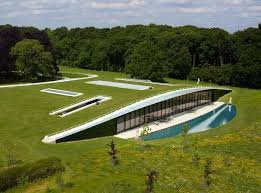
Greetings all. I’m back for my second writing in this new series. If you are new to this venture, please go to the primer at: https://steemit.com/life/@aj33/part-i-new-definitions-for-living-trending-towards-shangri-la.
Introduction
We have all had a front row seat to recent chaotic world events witnessing and some experiencing the hurricanes, earthquakes, volcanoes rumbling and the horrendous aftermath of flooding, the mold & rot, mosquitoes, building damage, infrastructure damage and untold human suffrage.
This writing’s discussion point is “How we, as a society as a whole, have created such a delicate fragile building and infrastructure model,” and then explore some alternatives that I touched on in my first Steemit post.
This is a discussion that we have to start making now if we are going to move forward into the future within a healthy world community.
Underground, earth berm, earth covered homes, businesses, warehouses and a conference center are all part of the equation that makes “Our Farm” what it will soon become. The surroundings will always blend with the lay of the land and include lush landscaping and agriculture. This type of structure is very strong and can withstand just about anything nature can throw at it. Add in the energy independence and the agricultural focus which allows this type of community to become extremely resilient and ready to rebound from any natural disaster.

The cost of the damage to our planet from Mexico’s earthquake to Texas & Puerto Rico’s hurricanes is staggering. What if the damage next storm season is equal or worse? At what point do we start to sense the cosmic 2x4 slapping us upside our heads?
I suggest that it is time to re-evaluate how we build our structures, how we design our communities and how we can all live together in a functional township.
Bad Design
Our current single family home structure model is about as inefficient as anyone could intentionally design. First, the most common structure material is wood. Wood rots, gets eaten by termites and it does not take much of mother nature for it to be totally destroyed. All it takes is a good size oak tree that decides to fall onto your home or an F3 tornado and not to mention any type of flood damage. Everything in this type of home will be ruined by flood waters or even a good water leak while you are on vacation. With our current home model, every 10 to 15 years, one would need a new roof, new siding, new windows, new HVAC system, new plumbing, foundation issues, repair termite damage and so forth. A homeowner can never get ahead financially with this model. Why are we continuing to build these types of cookie cutter homes right next to each other and then have to acquiesce into a “Homeowners Association” contract conjured up from the depths of Hades? I implore everyone to start to explore new ideas in how we build our homes, our businesses and how we design communities and business parks. The “Live, work, play” concepts are a good place to start. After all, “Our Farm” is simply a “Live, Work, Play” agriculture based community with a Conference Center and Amphitheater.

Are we just going to rebuild our storm damaged homes exactly as we did before the natural disaster? And after the next? Maybe it is time to sit down at the round table and start to explore some of these ideas.
Solutions
The earth covered, earth berm and true underground homes addressed in my first Steemit post solve most all of the above issues. These homes can easily be built to last 500 plus years, they are earthquake proof, tornado proof and yes, can be easily built to avoid flood damage in most areas. This type of structure uses anywhere from approximately 70% to 90% less heating and cooling than a conventional structure.

One important benefit of this type of structure is how they blend into the environment. Creative landscaping becomes the new WOW for impressing the neighbors and not the new glass front door and roman columns. In line with the underground homes comes the utilities. No more above the ground eye pollution or vulnerabilities from storm damage. Consider the Virgin Islands, Haiti, Puerto Rico, Hispaniola, imaging this type of structure to be the rule instead of the exception. Hurricanes would have little impact ever again.
**Here are a few bits of information on these structures. **
A new type of engineered building form for these structures allows a shell to be built at very low costs as the form is reusable. The structure is 8”-10” of steel and concrete in a true roman arch form. You will be able to drive a bulldozer over your home.
The shell can be built out as luxurious or as spartan as one desires. The inside becomes the showpiece.
Windows and skylights can be added to the design, so these structures are not dark caves as people sometimes imagine.
The interior build out can be accomplished in stages as one desires. The interior can even resemble a contemporary suburban house on the inside.
Insulated walls and state of the art HVAC system keeps the indoor air quality at optimal levels. The insulated walls keep the moisture in the air from condensing onto the cooler walls, which is what occurs in non insulated underground structures.
One and two story homes both with garages are no problem and will be standard issue.
These structures have an extremely low maintenance factor. No roof to replace, no siding to paint or replace, no termite damage, no storm damage and low heating & cooling cost.
With these structures lasting 500 years or more, a family can have a truly generational family home to pass on.
How “Our Farm” will utilize these structures
The 750 seat conference center will take advantage of a hillside of our choosing that fits the criteria. The back of this structure will face the hill incline. The hillside will be cut out with all dirt and rock removed to accommodate the cubic foot area of the structure and allowing several feet of earth backfill. The front of the center will face at the low incline point with the surface face of the front entry wall being exposed. A 10 foot overhang will cover the front face. The structure disappears into the hillside.

Skylights will serve as the natural lighting source along with the window area on the front. The heating and air load will be mostly from the occupancy and from the fresh air introduction. This structure will be one of the most economical facilities of it’s type.
Within “Our Farm”, All residential homes, commercial businesses, short stay rooms, lodging services, restaurants, warehouses, farm structures, manufacturing businesses will all be earth covered or earth berm or underground depending on the lay of the land.
Wrap Up
Well planned, well built earthen structures will be around for 500 years from now. Look around you anywhere in the country, in the burbs, the city, and try to imagination these areas in tact 500 years from now. Now ask yourself, do you appreciate the looks of the suburbia corporate signage world we have created? In this visual picture, all it takes is a good wind to render all into a twisted mess.
Picture Puerto Rico, Houston, Naples after the storms. Now imagine the same areas with a planned earth community in place. Nuff said.
See the primer at: |Part 1|
Comments please!
Evan
OurFarm@protonmail.com
Wow, this is absolutely brilliant design and such a level of sustainability is rare to come across, considering all kinds of climate, especially. Thank you so very much for sharing these ideas of greta magnitude with us all here on Steemit.com.
All for one and one for all! Namaste :)
Nemaste ! @eric-boucher
Your comment garnished and added light to an excellent post...i cant agree less... 😎
Very kind of you, thanks a lot, your words are appreciated too! Namaste :)
Welcome as always... do find time also to check my blog posts...
Nemaste!
Following you now too, good job! Namaste :)
thanks and let us keep steeming hot
Great design ...excellent post... Thanks for sharing this to us... Learning a lot
Thanks!
Much, much more to come!
We are all infant & naive creators within this quantum layer. We all have to be bold enough to start learning how to be good creators of our own and our earth families reality. Lots of cleaning up to do.
I cant agree less... yes....we have to ensure we are good creators of our own... the cleaning has started dear... keep it up
do find time also to check my blog posts...
regards
Will do!
thanks as i did update today too
regards
Congratulations @aj33! You have completed some achievement on Steemit and have been rewarded with new badge(s) :
Click on any badge to view your own Board of Honor on SteemitBoard.
For more information about SteemitBoard, click here
If you no longer want to receive notifications, reply to this comment with the word
STOPExcellent @aj33

thank you!
I like your post. @aj33 I have followed you
you are a good writer..
Thankyou for sharing
Love your post.
My father was an architect and has worked for long time with public and ecclesial authorities and was very often so disappointed of the lack of foresight. It seemed the only interest was how to spend money before the year is over and to satisfy the pride and greed of some single persons, not sustainability. For example, a parish wanted to build a new parish hall and instead of planning a complex which could be used for multiple activities and groups of people, they wanted a classic church house (although the numbers of members recede every year). Now the parish must sell this object, because nobody uses it anymore and they have debts. Or houses are planned with an only emphasis on a representative appearance, but are not climate adequate (to many windows, cannot be heated, mildew grows when attended by many people… and so on) So the houses are a constant construction side.
I love your planning both the climatic condition and the social functions of the buildings. I would be great if innovative architecture were more supported!
Thanks,
Yes the midnight rider of "lack of vision" rides next to the "lack of insight". Its about time to put a trip wire across the road!
Have you checked out the primer? That's the genesis of all of this. https://steemit.com/life/@aj33/part-i-new-definitions-for-living-trending-towards-shangri-la
Shame on me, but I did not read the beginning post. But I will remedy this in the next days :-D
There is also an Intro which was my newbie post. It is worth starting there first and then go to part I. Click on my aj33 to find my blog list.
I can't help to wonder how hard it would be for oneself to find "introspection" while being inflicted with catoptrophobie! (I read a few of your posts. I like your style) Hey, as far as the migranes go, go to COSTCO and buy organic frozen blueberries and eat one cup a day. Don't stop doing this! That will put a stop to those issues soon. Powerful medicine those there blueberries.
I am not totally sure if you mean with catastrophic phobia, that someone has the tendency to exaggerate fear and bad happenings? If so, (but with caution, because I do not know enough about the person) I wold rather encourage mindfulness techniques. Introspection like in "exploring one’s feelings and thoughts" could augment bad thinking patterns (like catastrophizing), mindfulness techniques would more encourage to not explore but notice the thoughts and feelings (without further exploring, but an accepting mindset). But as said above, I am not sure, if you perhaps meant the same :-D
And thank you for the blueberry tip, sadly no blueberries here … only some weeks in summer
Congratulations @aj33! You have completed some achievement on Steemit and have been rewarded with new badge(s) :
Click on any badge to view your own Board of Honor on SteemitBoard.
For more information about SteemitBoard, click here
If you no longer want to receive notifications, reply to this comment with the word
STOP