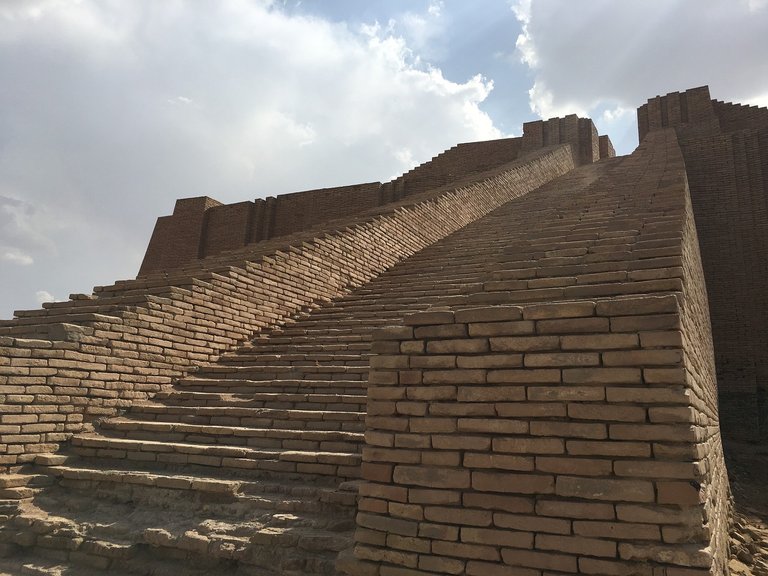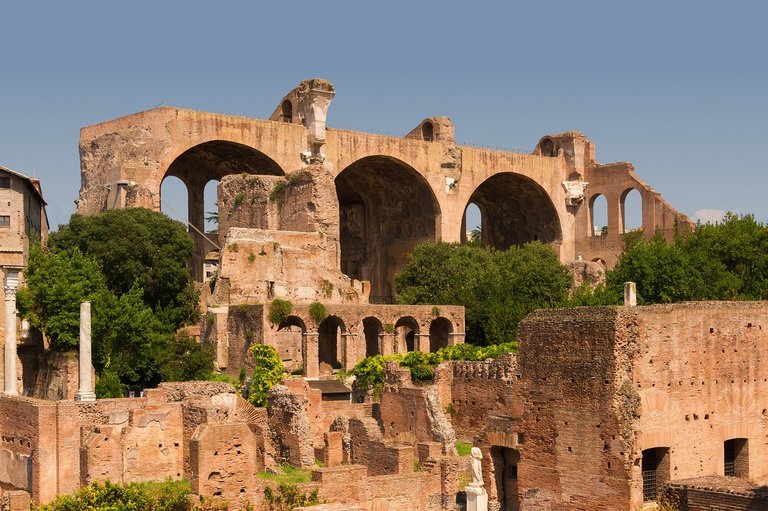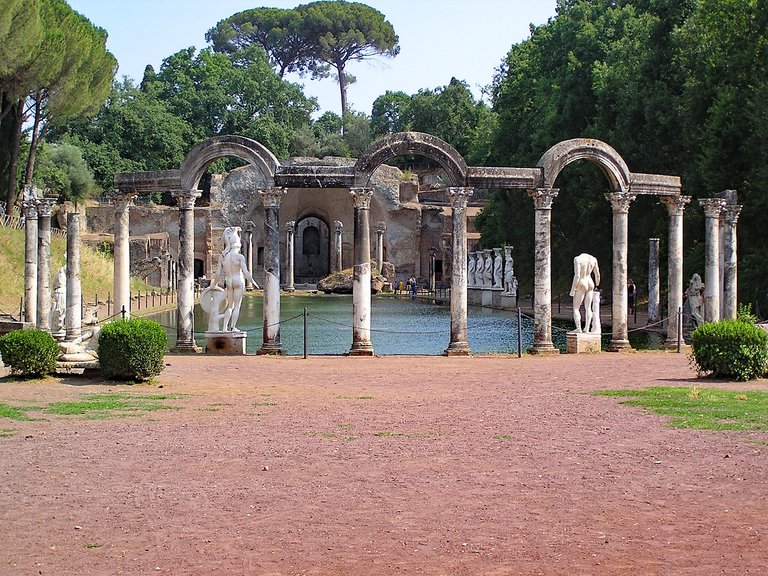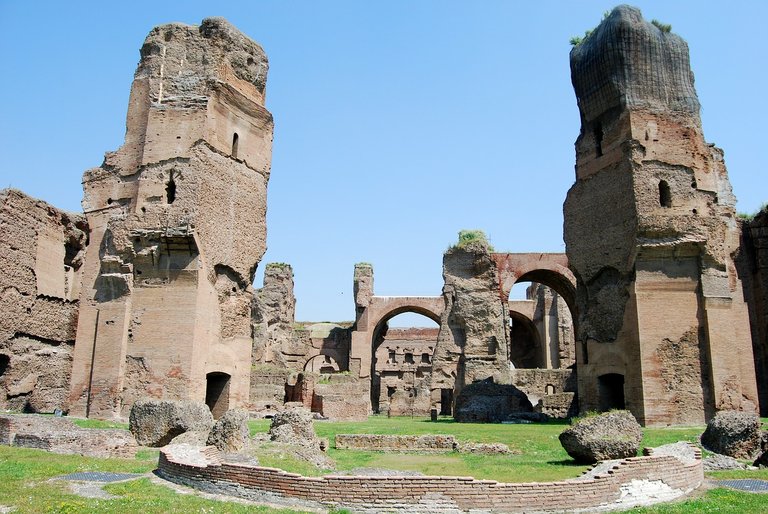
CCO Creative Commons Ziqqurat di Ur

Buonasera amici,
ci siamo, anche per oggi proseguiamo la nostra avventura scoprendo come l’architettura romana abbia reso il laterizio un materiale iconico di quel tempo, e come esso abbia continuato ad essere presente anche negli anni a venire. Senza ulteriore indugio, allacciate le “cinture” e che il nostro viaggio nella storia dell’architettura continui!
- L’impiego nell’architettura romana
La principale caratteristica delle opere architettoniche romane è la loro grandiosità. Fra le opere di maggior interesse ci sono, senza dubbio alcuno, i maestosi acquedotti, opere di alta ingegneria di cui abbiamo precedentemente parlato. Tra gli edifici urbani, invece, assumono grande importanza le basiliche e le terme.
Le basiliche sono costruzioni tipiche del popolo romano. Venivano erette all’interno di un particolare complesso, detto foro, che costituiva il centro nevralgico civile ma anche religioso delle città. All’interno di queste strutture venivano svolte funzioni amministrative della giustizia, ed erano un luogo d’affari e riunioni. Un esempio notevole di questa tipologia edilizia è la Basilica di Massenzio.

CCO Creative Commons Basilica di Massenzio, Roma
Le terme, ovvero i bagni pubblici della Roma Imperiale, costituiscono un altro fondamentale emblema dell’architettura di quel tempo. Costruite solitamente su di un alto basamento al di sotto del quale ospitare i locali di riscaldamento e gli ambienti di servizio, le terme erano generalmente costituite di tre ambienti principali: una sala centrale, dove si trovavano i tre elementi principali delle terme, ovvero tiepidarium, frigidarium e calidarium, uno spazio aperto adibito a parco, ed un cerchio di locali, esterno, destinato a varie funzioni come biblioteca, sala conferenze e così via. Un esempio su tutti, per questo tipo edilizio, è certamente dato dalle Terme di Caracalla.
In merito alla tipologia residenziale, i tipi edilizi che ne rappresentarono il settore furono essenzialmente due: quelle destinate ad accogliere un solo nucleo abitativo e quelle destinate a più famiglie contemporaneamente.
Appartiene alla prima categoria, la casa unifamiliare. Le case più ricche si componevano fondamentalmente di due zone ben distinte: una, anteriore e più esterna, dedicata alla vita rappresentativa, ed una più interna, riservata e intima, destinata invece alla vita familiare. Ricordiamo, a titolo di esempio, la Villa Adriana a Tivoli o la Casa del Fauno a Pompei.
Per le classi meno abbienti, che rappresentavano la maggior parte del popolo romano, vi erano vasti fabbricati che ospitavano più famiglie, detti insule, complete di cortili e giardini, che ospitavano botteghe e magazzini al pian terreno e le abitazioni ai piani superiori. Esempi di queste architetture le troviamo a Ostia antica, nonché a Roma, nella zona detta dei mercati traianei.

CCO Creative Commons Villa Adriana, Tivoli
- Il periodo paleocristiano e bizantino
Uno dei caratteri distintivi dell’architettura paleocristiana e bizantina era legato, come abbiamo visto parlandone precedentemente nell’ambito dei materiali lapidei, alle decorazioni. Anche il laterizio non si è sottratto a questa filosofia, infatti, i costruttori bizantini hanno saputo esaltare ed enfatizzare le proprietà estetiche di questo materiale impiegandolo come elemento decorativo.
A tale scopo variarono il tipo di impasto nonché i tempi di cottura, così che il mattone assumesse diverse gradazioni cromatiche. In base a questo parametro, variava dunque la posa in opera e la catalogazione del laterizio stesso.
Ma non erano solo gli aspetti decorativi ad essere apprezzati dai costruttori bizantini. Fra le qualità del laterizio, si nutriva un certo interesse anche per gli aspetti strutturali ad esso legati. Alcune interessanti testimonianze in merito sono riscontrabili in particolar modo nella città di Ravenna, indiscussa città simbolo di questa architettura. Qui si trovano, infatti, importanti opere degne di nota quali il Mausoleo di Galla Placidia, o la Basilica di San Vitale.
Il Mausoleo di Galla Placidia è un piccolo edificio con la pianta a croce latina, ovvero una forma a croce ma con un braccio più lungo degli altri tre, ma la sproporzione è così piccola da dare l’illusione di una pianta a croce greca, ovvero una pianta a croce dai bracci regolari e di uguale dimensione. Questo edificio rappresenta uno dei più antichi monumenti ravennati.
La Basilica di San Vitale costituisce invece l’emblema delle architetture a carattere religioso del periodo bizantino. La Basilica sorse sul luogo del martirio di Vitale, da cui il nome. La particolarità di questa struttura è che i tempi di realizzazione furono davvero brevi per l’epoca e che fu il frutto, per così dire, di un’unica idea progettuale che ha reso quest’opera un organismo organico degno di grande interesse.
Sono tre gli elementi architettonici di cui la basilica si compone: un’ardica, ovvero un portico aderente alla facciata principale tipico delle basiliche di Ravenna, un ambulacro ottagonale su cui poggia la cupola, ed infine l’involucro perimetrale, anch’esso ottagonale.
La tecnica produttiva del laterizio non si limitò al periodo Paleocristiano e Bizantino, le sue caratteristiche decorative nonché strutturali furono infatti apprezzate anche nelle successive epoche romanica e gotica, dove l’impiego di questo materiale, unito anche alla pietra, trovò largo consenso nelle architetture di quegli anni… ma, come immaginate, lo vedremo meglio nel prossimo post!
Anche per oggi una tappa del nostro viaggio è stata portata a termine, adesso non mi restano che i consueti ringraziamenti per il tempo gentilmente concessomi e, chiaramente, il solito auspicio che abbiate gradito questa lettura. Nel darvi appuntamento alla prossima avventura, come ormai sapete, vi abbraccio tutti!
L'Ego dice: "Quando ogni cosa andrà a posto troverò la pace".
Lo Spirito dice: "Trova la pace e ogni cosa andrà a posto".
CCO Creative Commons Basilica di San Vitale, Ravenna

Good evening friends,
we are here, even today we continue our adventure discovering how Roman architecture has made the brick an iconic material of that time, and how it has continued to be present in the years to come. Without further delay, fasten the "belts" and that our journey into the history of architecture continues!
- Employment in Roman architecture
The main characteristic of Roman architectural works is their grandeur. Among the most interesting works there are, undoubtedly, the majestic aqueducts, works of high engineering of which we have previously spoken. Among the urban buildings, on the other hand, the basilicas and the spas assume great importance.
The basilicas are typical buildings of the Roman people. They were erected inside a particular complex, called forum, which constituted the civil but also religious nerve center of the cities. Within these structures, administrative functions of justice were carried out, and were a place of business and meetings. A noteworthy example of this type of building is the Basilica of Massenzio.
The baths, or the public baths of Imperial Rome, are another fundamental emblem of the architecture of that time. Usually built on a high basement below which to house the heating rooms and service areas, the baths were generally made up of three main rooms: a central hall, where the three main elements of the baths were located, or tepidarium, frigidarium and calidarium, an open space used as a park, and a circle of rooms, exterior, intended for various functions such as library, conference room and so on. An example on all, for this type of building, is certainly given by the Baths of Caracalla.
Regarding the residential typology, the building types that represented the sector were essentially two: those destined to accommodate only one housing nucleus and those intended for several families at the same time.
It belongs to the first category, the single-family house. The richer houses were basically composed of two distinct areas: one, anterior and more external, dedicated to representative life, and a more internal, reserved and intimate, destined instead to family life. Let's remember, by way of example, the Villa Adriana in Tivoli or the Faun House in Pompeii.
For the less affluent classes, which represented the majority of the Roman people, there were large buildings that housed more families, called insule, complete with courtyards and gardens, which housed shops and warehouses on the ground floor and the houses on the upper floors. Examples of these architectures are found in Ostia antica, as well as in Rome, in the area known as the trajan markets.
- The Early Christian and Byzantine period
One of the distinguishing features of early Christian and Byzantine architecture was linked, as we have seen earlier in the field of stone materials, to decorations. Even the brick did not escape this philosophy, in fact, the Byzantine builders have been able to enhance and emphasize the aesthetic properties of this material using it as a decorative element.
For this purpose they varied the type of dough as well as the cooking times, so that the brick assumed different color gradations. Based on this parameter, therefore, the installation and cataloging of the brick itself varied.
But it was not only the decorative aspects that were appreciated by the Byzantine builders. Among the qualities of brick, there was a certain interest also for the structural aspects linked to it. Some interesting testimonies on this can be found in particular in the city of Ravenna, undisputed city symbol of this architecture. In fact, there are important works worthy of note such as the Mausoleum of Galla Placidia, or the Basilica of San Vitale.
The Mausoleum of Galla Placidia is a small building with a Latin cross plan, that is a cross shape but with an arm longer than the other three, but the disproportion is so small as to give the illusion of a plant to Greek cross, or a cross-shaped plant with regular arms of equal size. This building is one of the oldest monuments in Ravenna.
The Basilica of San Vitale is instead the emblem of the religious architecture of the Byzantine period. The Basilica was built on the site of the martyrdom of Vitale, hence the name. The particularity of this structure is that the construction times were really short for the time and that was the fruit, so to speak, of a single design idea that made this work an organic organism worthy of great interest.
There are three architectural elements of which the basilica is composed: a 'ardica, or a portico adhering to the main facade typical of the basilicas of Ravenna, an octagonal ambulacro on which the dome rests, and finally the perimeter enclosure, which is also octagonal.
The production technique of bricks was not limited to the Paleochristian and Byzantine period, its decorative and structural features were in fact appreciated also in the following Romanesque and Gothic periods, where the use of this material, combined with the stone, found wide consensus in the architecture of those years... but, as you imagine, we'll see better in the next post!
Even for today, a stage of our journey has been completed, now I have only the usual thanks for the time kindly granted and, of course, the usual hope that you enjoyed this reading. In giving you the next adventure, as you know by now, I embrace you all!
The ego says: "When everything goes right I will find peace"
The Spirit says: "Find peace and everything will fall into place"

CCO Creative Commons Terme di Caracalla, Roma
.JPG)