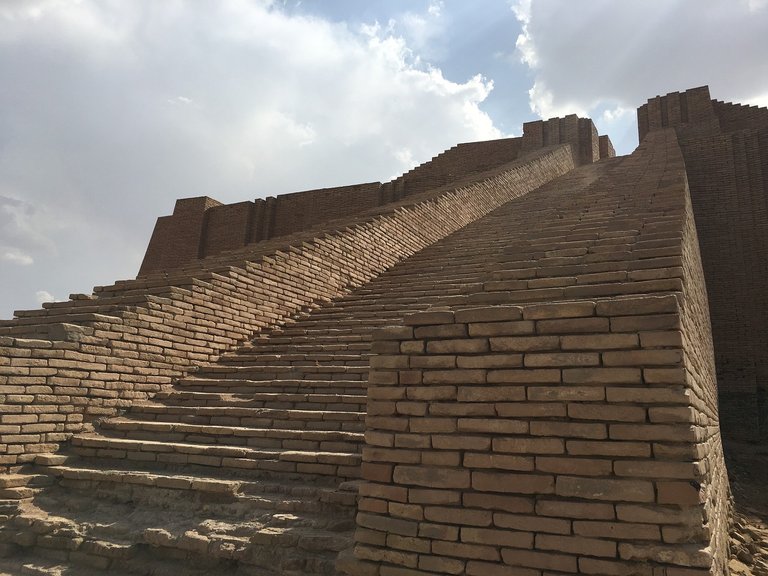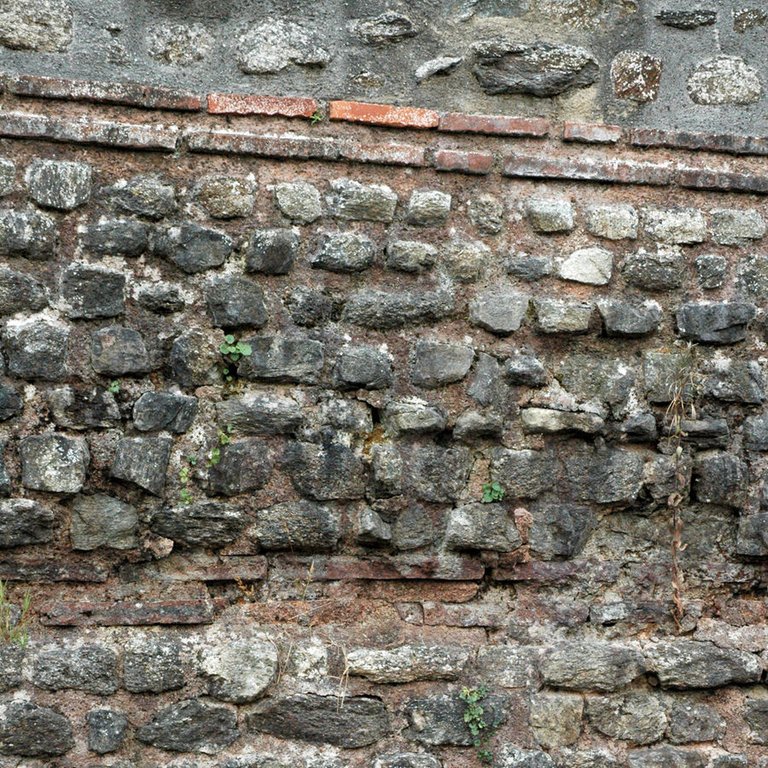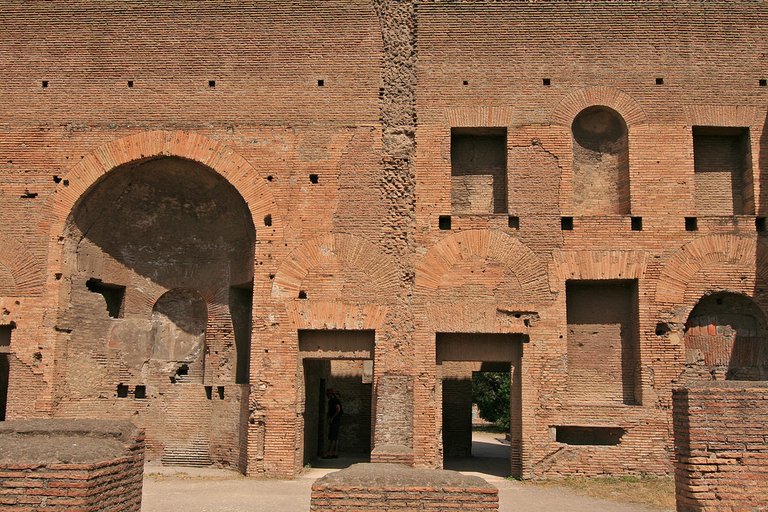
CCO Creative Commons Ziqqurat di Ur

Bentrovati amici di steemit,
ieri abbiamo cominciato un nuovo viaggio attraverso la storia dell’architettura per conoscere il processo evolutivo di un materiale dalle origini antiche, il laterizio. Abbiamo appreso come sia stato impiegato nel corso dei secoli, di come venne impiegato per essiccatura al sole o per cottura, ambito nel quale si arrivò a raggiungere la sua consacrazione con la civiltà romana. Oggi vediamo di comprendere meglio la natura e il processo di produzione di questo materiale. Vedremo, inoltre, come prosegue il suo cammino attraverso la storia. Insomma, che dire? Buon proseguimento di lettura signori! ;)
- Il ciclo produttivo del mattone in età Romana
Come abbiamo visto, inizialmente il mattone romano veniva impiegato crudo ed era chiamato lateres. Per la sua produzione veniva usata argilla chiara o rossa, oppure il sabbione maschio, cioè una sabbia a grani molto grossi, mista a terra, così da garantire una buona resistenza agli agenti atmosferici.
I laterizi crudi necessitavano una lenta asciugatura e per questa ragione venivano fabbricati esclusivamente in autunno o inverno, in modo che il processo arrivasse fino all’estate successiva. Una asciugatura troppo rapida avrebbe comportato un indurimento solo superficiale del mattone ed una molle consistenza interna e questo avrebbe creato grossi problemi nella posa in opera: mattoni così costituiti non avrebbero certamente resistito sotto l’azione del carico della muratura stessa.
Per la produzione dei laterizi da destinare invece alla cottura venivano realizzato un impasto di diversi componenti come argilla, acqua, sabbia, e una piccola quantità di pozzolana fine o paglia. Successivamente veniva riposto, pressato a mano, in delle forme di legno, dove veniva lasciato ad essiccare in zone ventilate. Ultima fase del ciclo produttivo era ovviamente la cottura, che avveniva in delle fornaci a circa 800 °C, dei mattoni impilati di taglio.
Quest’ultima fase, inoltre, costituiva un fattore determinante in quanto definiva la qualità dei mattoni stessi che quindi, a seconda del tipo di cottura, venivano catalogati e destinati ai diversi usi possibili. Un aspetto che va sottolineato in merito al ciclo produttivo dei mattoni è che questi venivano confezionati di forma quadrata per rendere più agevole il loro trasporto. Nella fase della posa in opera, invece, si usava ridurli in forma triangolare.
Fattori importanti per definire la qualità del mattone cotto erano principalmente due: da una parte l’impasto, che doveva essere a grane fine, omogeneo e poroso (e per verificarlo bastava rompere un mattone e osservarne la sezione), dall’altra parte la cottura, che doveva chiaramente avere una buona riuscita (e per esserne certi bastava ascoltare la risposta sonora alla percussione del mattone).
A quel tempo sorsero diverse fornaci, con diverse specializzazioni per particolari tipi e forme di mattoni destinati ai più disparati impieghi e questo portò i produttori, nella maggior parte dei casi, a marchiare i propri prodotti così da garantire la ragione di provenienza, nonché il luogo e il periodo di produzione del materiale. Nacque così il bollo laterizio.
A partire dal I secolo a.C. il mattone cotto, dimensionato secondo misure unificate, era di impiego largamente diffuso per gli edifici. Nella maggior parte dei casi il laterizio veniva impiegato come rivestimento per un altro importantissimo materiale da costruzione, il calcestruzzo. Questa tipologia di muratura prendeva il nome di opus testaceum. Questo sistema aveva il vantaggio di permettere una notevole riduzione dell’uso delle casseforme in legno. Inoltre, aveva l’importante caratteristica di poter controllare, in modo accurato, l’allineamento della muratura sia in senso verticale che in senso orizzontale. Con questo tipo di muratura vennero costruite architetture di un certo interesse come la Domus Augustana.
Se, invece, il rivestimento era costituito da un’alternanza di mattoni e pietre, allora si otteneva un diverso tipo di muratura, detto opus mixtum, nelle varianti opus incertum, opus reticoltaum e opus vittatum a seconda della forma e della posa in opera dei materiali. di cui abbiamo testimonianza, per esempio, nelle costruzioni di Ostia antica.

CCO Creative Commons Opus mixtum
Uno speciale tipo di laterizio, lavorato a cuneo per ridurre al minimo lo spessore della malta, veniva usato per la realizzazione degli archi e delle piattabande, ovvero degli elementi strutturali usati per delimitare superiormente vani di porte o di finestre, di luce non molto grande, scaricando il peso della muratura sovrastante sui fianchi del vano.
Si noti che, oltre che per i mattoni, ebbero grande interesse anche le tegole cotte, visto l’interesse per l’impermeabilizzazione delle coperture che, ancor più della protezione delle pareti, ha costituito un problema di una certa importanza.
Bene amici, anche per oggi siamo giunti al termine dell’avventura. Abbiamo fatto qualche passo in avanti nella storia del laterizio ma ancora molto c’è da dire su come il popolo Romano seppe utilizzare questo materiale rendendolo per certi versi iconico di quel periodo storico e di come continuò ad essere un materiale presente anche nei secoli a venire… ma di questo, amici lettori, ne parliamo la prossima volta! Adesso, a costo di essere un tantino ripetitivo, vi ringrazio per avermi letto e mi auguro abbiate apprezzato! Vi abbraccio tutti!
L'Ego dice: "Quando ogni cosa andrà a posto troverò la pace".
Lo Spirito dice: "Trova la pace e ogni cosa andrà a posto".
.jpg)
CCO Creative Commons Mercati Traianei, Esempio di piattabanda

Welcome to steemit's friends,
yesterday we began a new journey through the history of architecture to learn about the evolutionary process of a material with ancient origins, brick. We have learned how it has been used over the centuries, how it was used for drying in the sun or for cooking, an area in which it reached its consecration with the Roman civilization. Today we see a better understanding of the nature and production process of this material. We will also see how it continues its journey through history. In short, what to say? Good continuation of reading gentlemen! ;)
- The production cycle of brick in Roman age
As we have seen, initially the Roman brick was used raw and was called lateres. For its production was used light or red clay, or male sand, that is a very large grain sand, mixed to the ground, so as to ensure a good resistance to weathering.
The raw bricks needed a slow drying and for this reason they were manufactured exclusively in autumn or winter, so that the process would arrive until the following summer. Too fast drying would have resulted in only a superficial hardening of the brick and a soft internal consistency and this would have created big problems in the installation: so constituted bricks would certainly not have resisted under the load of the masonry itself.
For the production of bricks to be used instead of cooking a mixture of different components such as clay, water, sand, and a small amount of fine pozzolan or straw was made. Subsequently it was stored, pressed by hand, in some forms of wood, where it was left to dry in ventilated areas. The last phase of the production cycle was obviously the cooking, which took place in the kilns at about 800 ° C, of stacked bricks.
Furthermore, this last phase constituted a determining factor in that it defined the quality of the bricks themselves, which therefore, according to the type of cooking, were cataloged and destined for the various possible uses. One aspect that should be emphasized on the production cycle of bricks is that these were packaged in a square shape to make it easier to transport them. In the laying phase, on the other hand, it was used to reduce them in a triangular shape.
Important factors to define the quality of fired brick were mainly two: on the one hand dough, which had to be fine, homogeneous and porous (and to verify it was enough to break a brick and observe the section ), on the other hand cooking, which clearly had a good success (and to be sure it was enough to hear the sound response to the percussion of the brick).
At that time several furnaces arose, with different specializations for particular types and forms of bricks destined to the most disparate uses and this led the producers, in most cases, to mark their products so as to guarantee the reason of origin, as well as the place and the period of production of the material. Thus the brick stamp was born.
Starting from the first century BC the brick, sized according to unified measures, was widely used for buildings. In most cases the brick was used as a covering for another very important building material, the concrete. This type of masonry took the name of opus testaceum. This system had the advantage of allowing a considerable reduction in the use of wooden formworks. Moreover, it had the important characteristic of being able to accurately control the alignment of the masonry both vertically and horizontally. With this type of masonry, architectures of a certain interest were built, such as the Domus Augustana.
If, instead, the cladding consisted of alternating bricks and stones, then a different type of masonry was obtained, called opus mixtum, in the variants opus incertum, opus reticoltaum and opus vittatum depending on the shape and installation of the materials. of which we have evidence, for example, in the buildings of ancient Ostia.
A special type of brick, worked in a wedge to reduce the thickness of the mortar to a minimum, was used for the construction of the arches and of the flat plates, that is to say the structural elements used to delimit the spaces above. doors or windows, not very large light, unloading the weight of the overhanging masonry on the sides of the compartment.
It should be noted that, besides the bricks, the tiles were also very interesting, given the interest in the waterproofing of the roofs which, even more than the protection of the walls, constituted a problem of a certain importance.
Well friends, even today we have come to the end of the adventure. We took a few steps forward in the history of bricks but there is still a lot to say about how the Roman people knew how to use this material making it in some ways iconic of that historical period and how it continued to be a material also in the centuries to come... but of this, friends readers, we'll talk about it next time! Now, at the cost of being a little repetitive, I thank you for reading and I hope you enjoyed! I embrace you all!
The ego says: "When everything goes right I will find peace"
The Spirit says: "Find peace and everything will fall into place"

CCO Creative Commons Domus Augustana, Opus testaceum
Interessante. Mi ha sempre incuriosito la provenienza e la manifattura di questi mattoni, pensando alle tecniche dell'epoca.
This post has been upvoted and picked by Daily Picked #6! Thank you for the cool and quality content. Keep going!
Don’t forget I’m not a robot. I explore, read, upvote and share manually :)