Hi hivers! I hope we’re all doing fine? I bring you guys yet another lovely article on my blog!
Architecture has always been a field of study I had quite an interest in. I used to love Technical Drawing as a subject back then in my high school days. However, I decided Architecture wasn’t my thing when I decided to write my high school certificate exams so I had to drop the Technical Drawing and offered to write Agricultural Science instead (I love farming and I look forward to owning my plantation in the nearest future!).
"Architecture is defined as the art and science of designing buildings and other physical structures. A wider definition often includes the design of the total built environment from the macro level of town planning, urban design, and landscape architecture to the micro level of construction details and, sometimes, furniture."
My very good friend; Adepoju Aderemi Y. however continued on the path of becoming an architect and today, he is a soon to be certified Architect (i.e. he is currently a Student Architect) who is growing to become a master in the field. I knew he had good prospects in the field right form our high school days!
Of recent, I saw a WhatsApp Status post about one of his latest designs of a 20-storey Multi-Apartment Building. It was quite eye catchy and I felt I should try writing an article on the design process! The image of the 20 floor Multi-Storey Modular Apartments Building can be seen below!
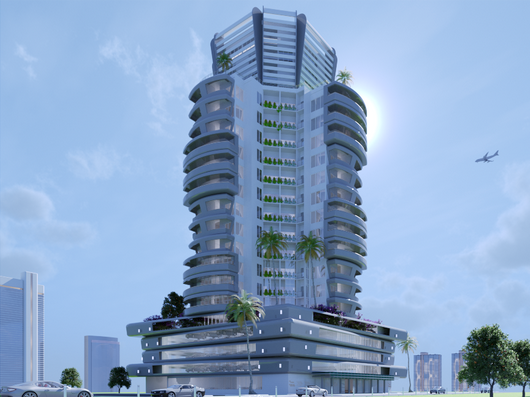
This will be my first attempt at coming up with a STEM article that is architecturally based and I won’t be talking about measurements! So I hope the architects and gurus in the community don’t find it too “novice-ish”! lol!
Well, according to him he worked with a team of 5 other Student Architects to come up with this grand design. And he said the design is actually an entry for a contest. And it amazingly took them 3 weeks to work on it and finish the design (I guess nothing is easy after all since it took them that number of days to come up with the design! Lol!)
During the course of the design they made use of two Architectural Design Softwares; Revit for Architecture and 3dsmax.
Revit was used to generate the plans for the floors of the building and the 3D models of the building which can be seen below!

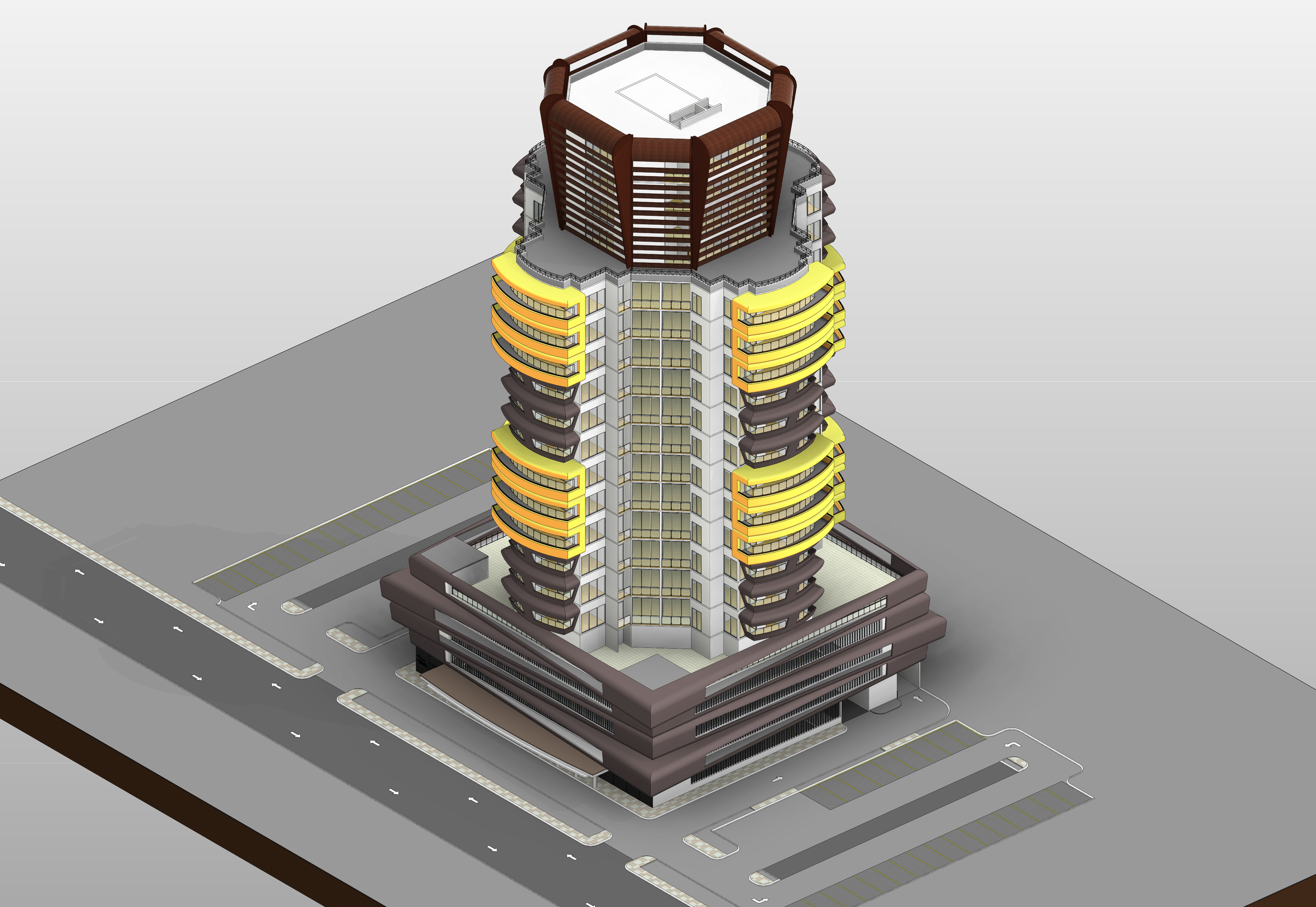
The realistic view of the building was then generated with the 3dsmax software. The software is used to render (and in this case, it took them 3 good days to render the plans into the beautiful design displayed above) whatever plans you have designed on Revit to give it a view that we as non-architects can actually see and understand! We get to see Science and technology at its very best here guys!
Below is a image of the completed design and Structure generated with 3dsmax Software!
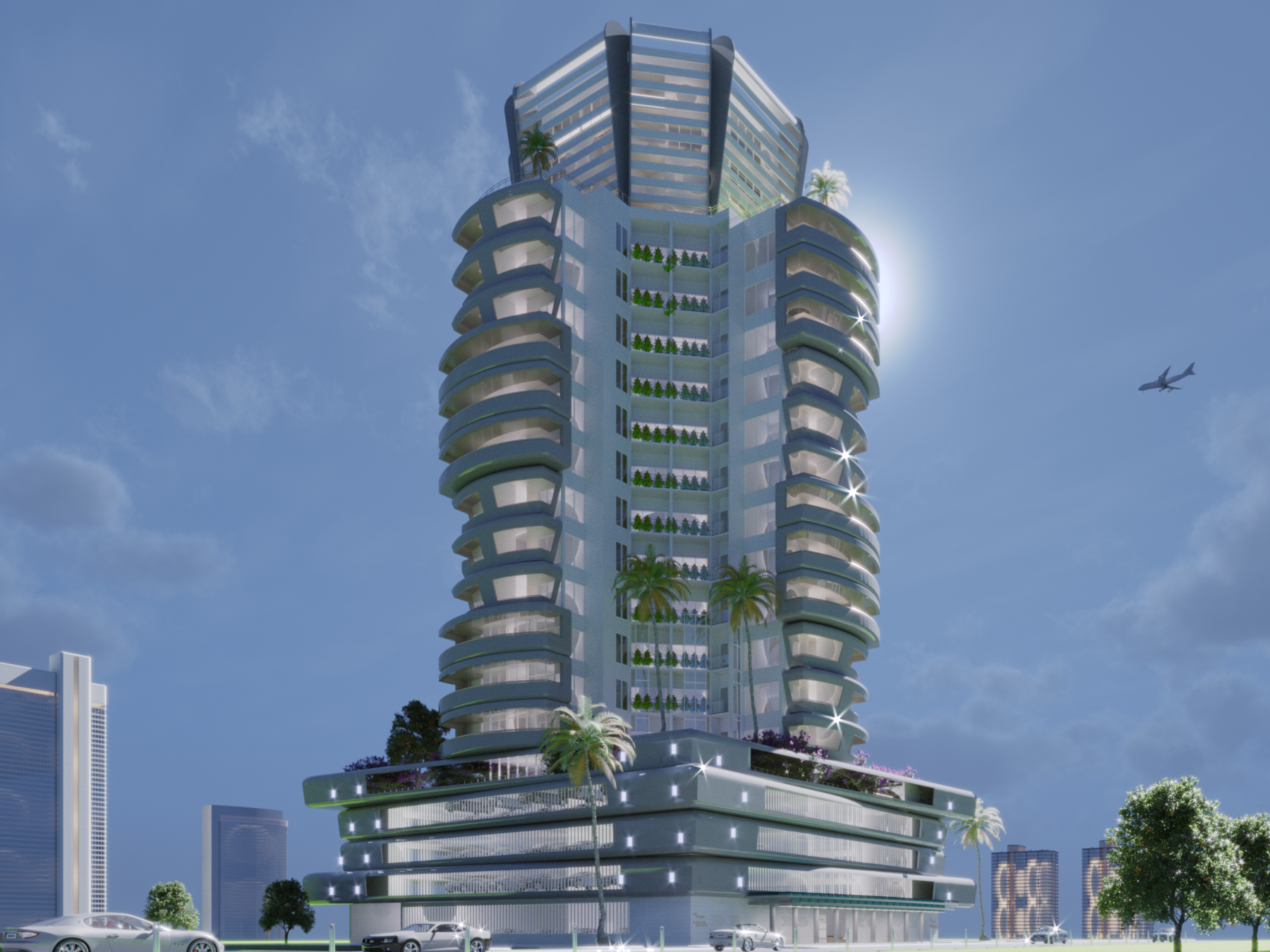
I’ll go ahead to share the Floor Plans first!
Since it is 20-Storey building, below is the Plan for the Ground floor!
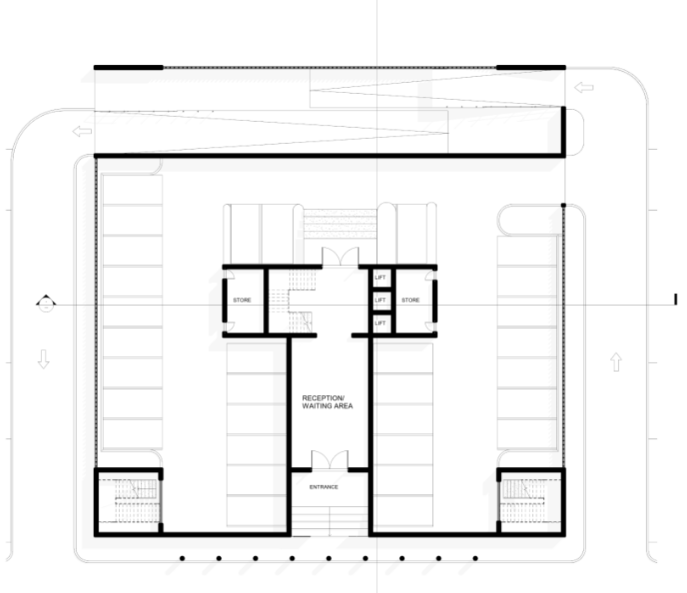
You can clearly see the provisions made for the car park which is actually a Multi-Level Car park! They are the little boxes with thin lines neatly arranged side by side! You can also see the driveway that extends from the ground floor to the 1st floor at the top of the plan. The arrows there show the direction of movement for the cars, coming in or going out!
Next, is the plan for the 1st floor to the 4th floor:
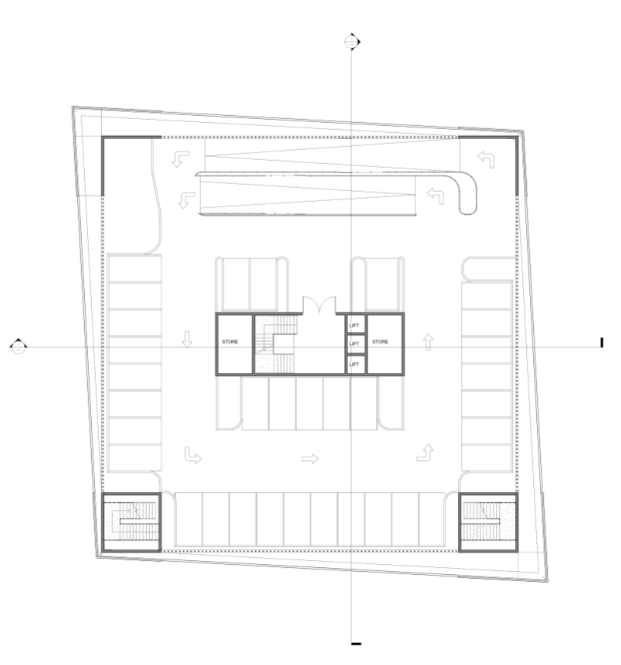
Here you can see where they made provisions for the Entrance into the Building and a Reception/ Waiting Area. If you move further past the Waiting area, the Store can be seen on the left side and 3 Lifts/Elevators plus an additional Store on the right. The central fleet of stairs can also be located in the center of the plan next to the store! Cars can also be parked on these floor!The car park can comfortable accommodate cars for residents and visitors!
Next, we take a look at the plan for the 5th floor right up to the 16th floor
Here, there are provisions for One-Bedroom Apartments (colored yellow), Two-Bedroom Apartments (colored red) and Three-Bedroom Apartments (colored purple/deep blue)

At the center, you can see the Stairs and Elevators! While there are also provisions of Escape stairs for each apartment! The Three-bedroom apartments and Two-Bedroom apartments have their respective Lounges, Maid’s Rooms, Kitchens, Stores and Toilets. While the One-Bedroom apartments have their respective Bedrooms, kitchens and toilets/showers only!
Next is the plan for the 17th floor to the 20th Floor
There are 2 Penthouses which are actually duplexes containing these floors! This means that the 17th and 19th floor will serve as the lower floors of the duplexes, and the 18th and 20th floor of the building will function as the upper floors of these duplexes respectively!
Below, is the plan of the 17th and 19th Floors
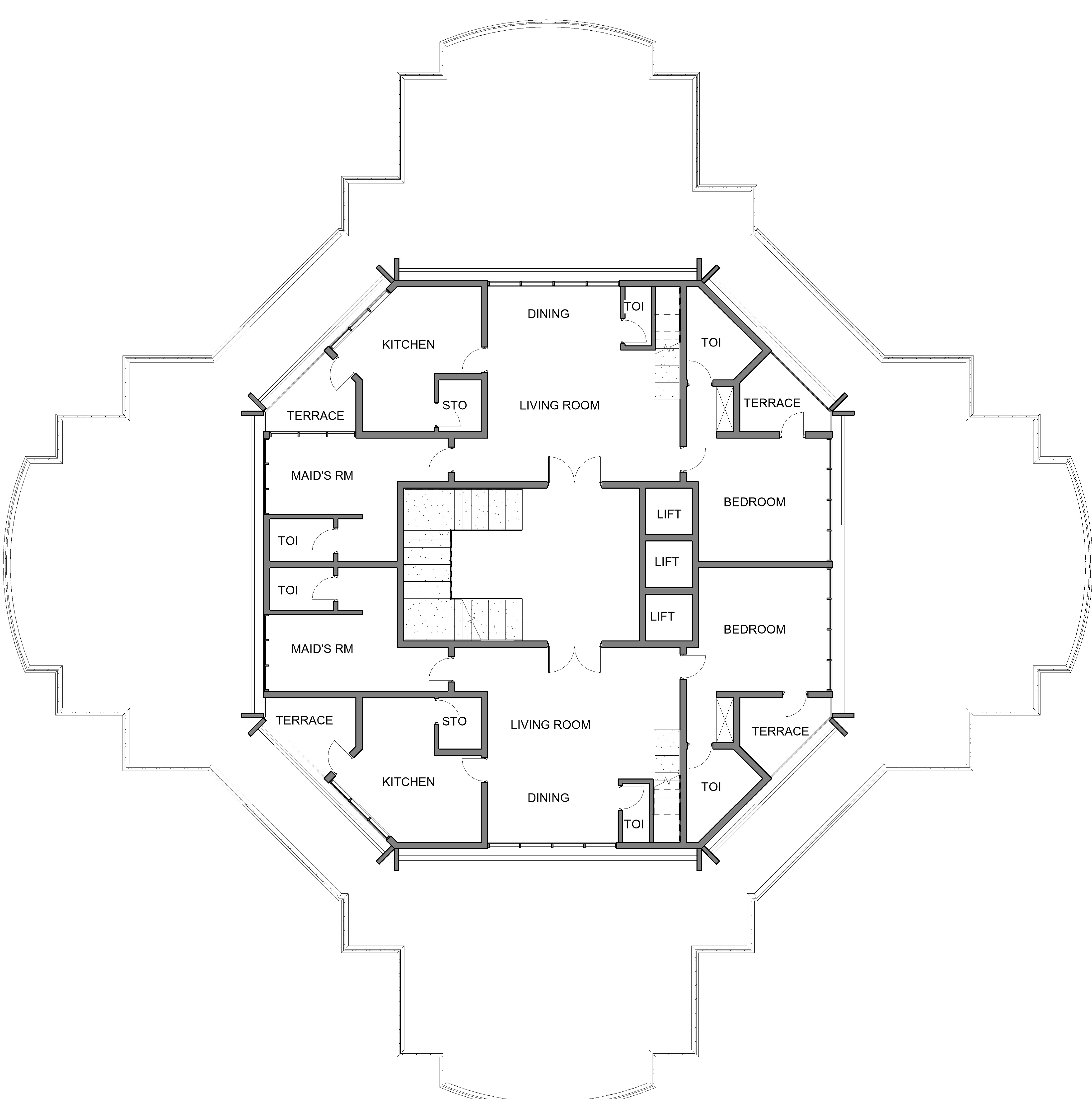
The Penthouses are facing each other and they both have their respective Living Rooms, Dining Space, Kitchens on the left that link to their respective Terrace and has a Store, Master Bedrooms on the right that have a Toilet and are also linked to another Terrace. There is also a provision for a Maid’s Room on the left side of each apartment with a toilet. The Maid’s room shares a wall with the kitchen!
And next, I’ll show us the plans for the 18th and 20th Floors
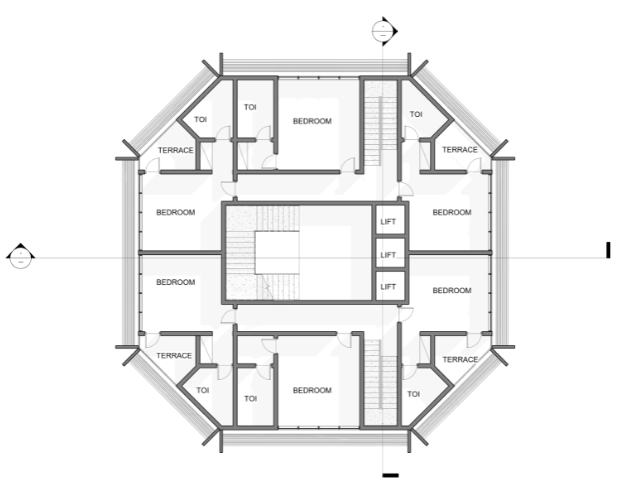
On these floors, the Penthouses have three additional bedrooms (seen on the left, center and right sides of the plan). There is a Staircase which connects the respective floors of the duplexes placed right beside the Bedroom in the center which has its own toilet. The other rooms on both sides of the plan are linked to a terrace while they both have their respective toilets also! Quite luxurious I must say! Lol!
Moving on, you get to see the plan of the Roof for the building.
Looks quite simple in it’s way, I guess!
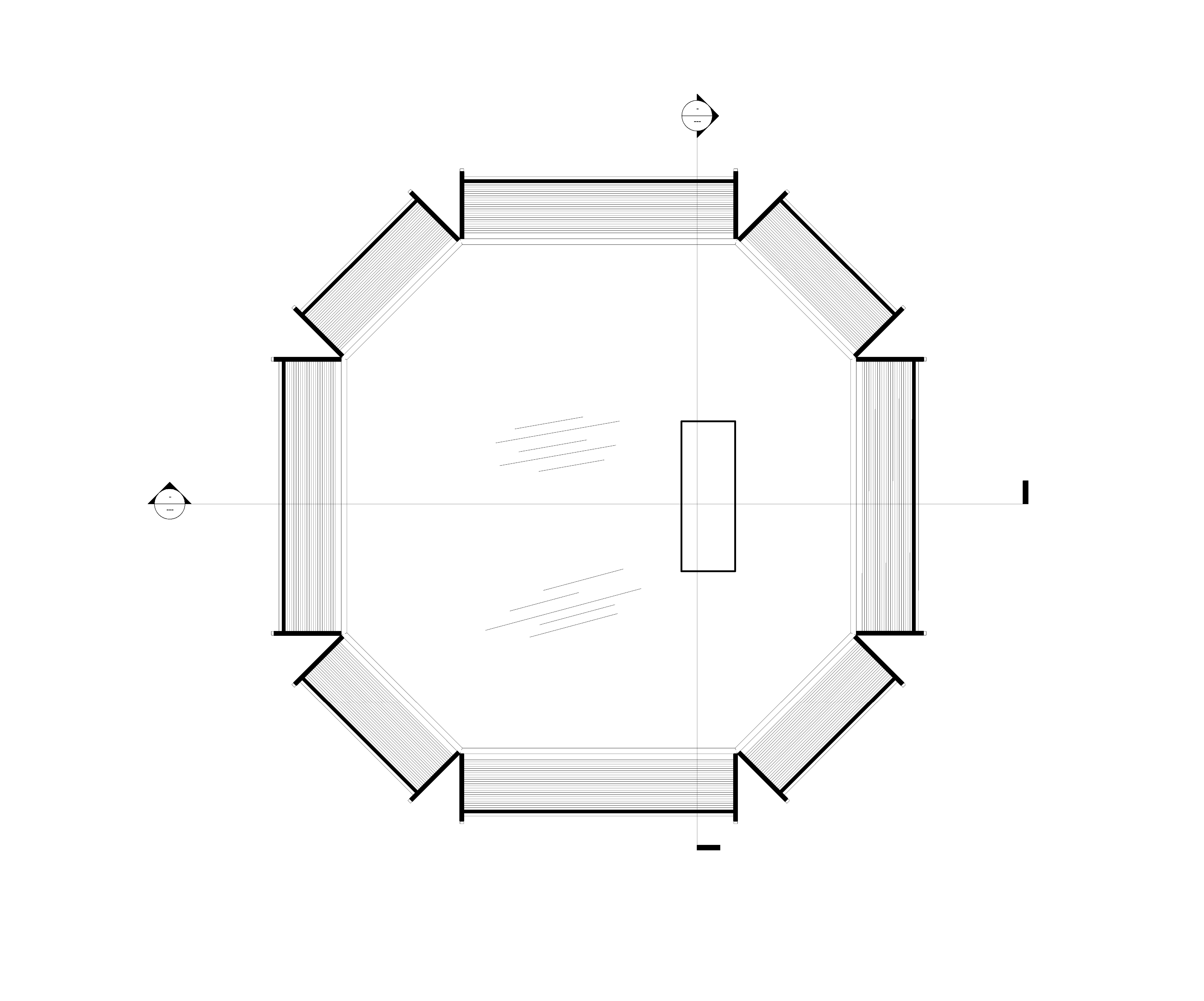
Finally, I’ll love to share the realistic views of the various elevations used in designing the building!
The FRONT/APPROACH ELEVATION:
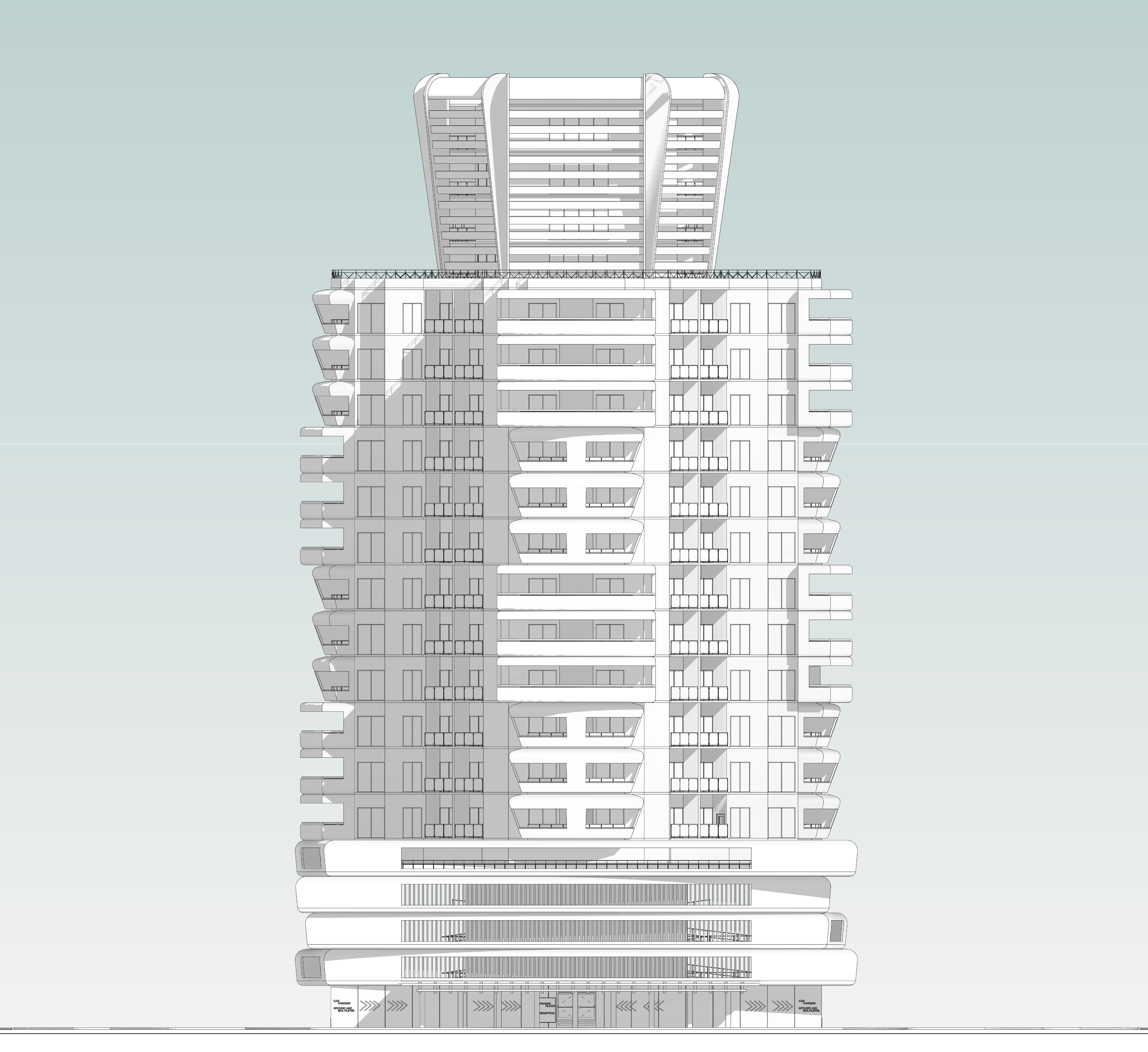
The RIGHT SIDE ELEVATION:
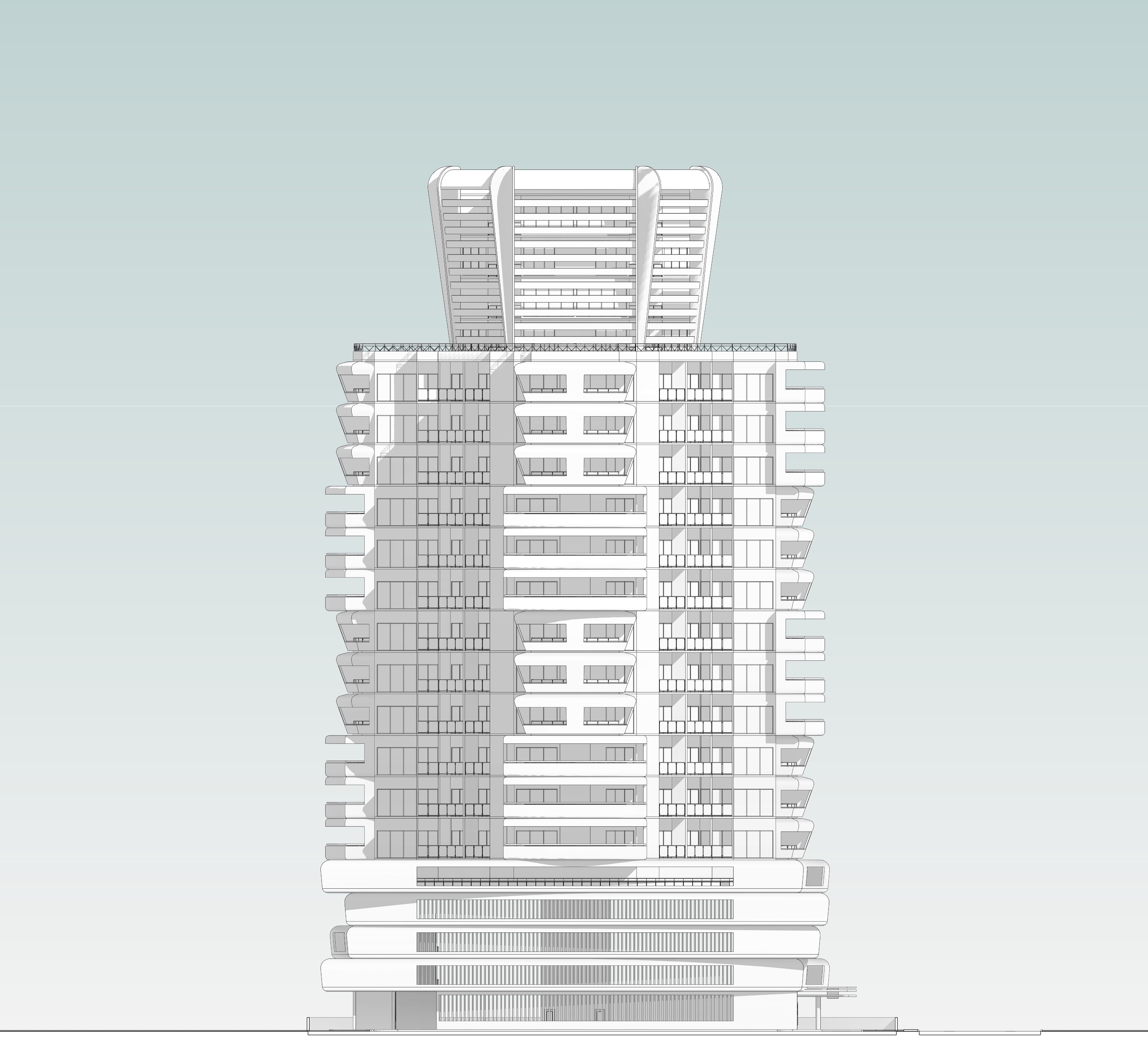
THE LEFT SIDE ELEVATION:

THE REAR ELEVATION:
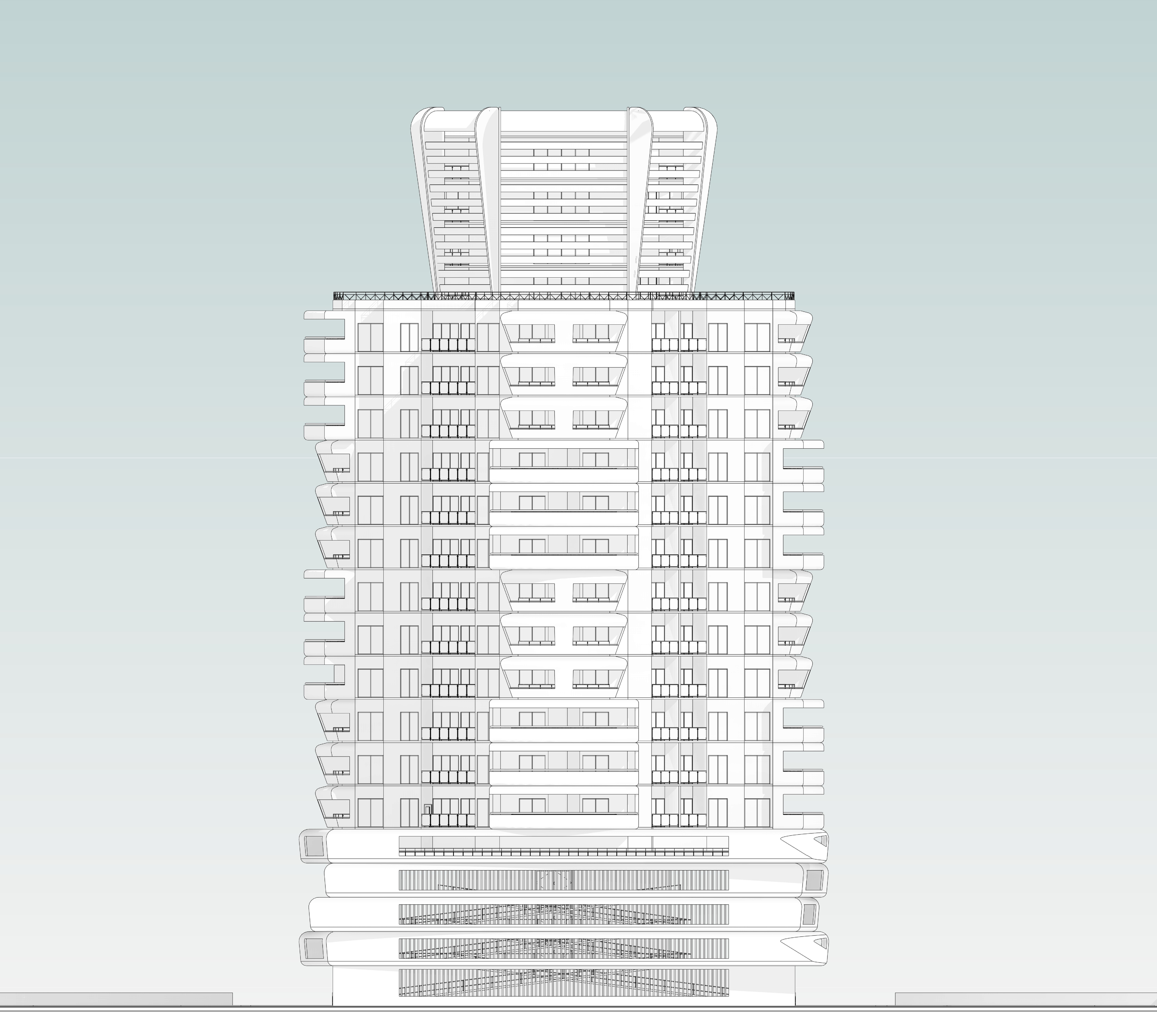
3D Views of the building from different angles
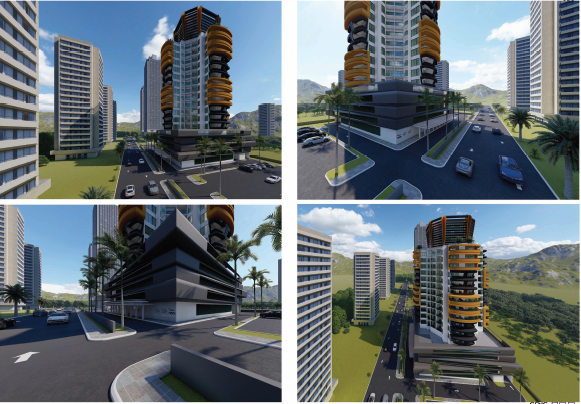
I also decided to share shots of when he was working on the design using these softwares. This will help give us an idea of what the interface of these softwares actually look like!
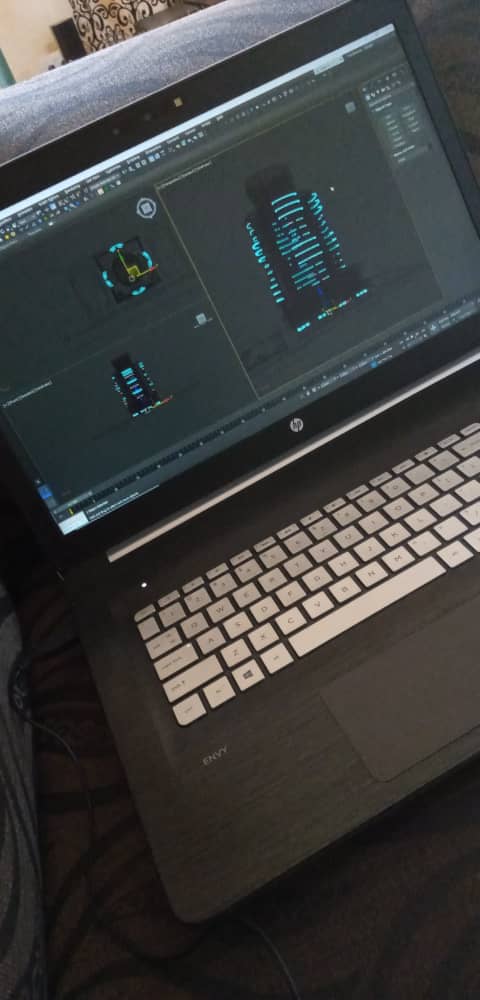
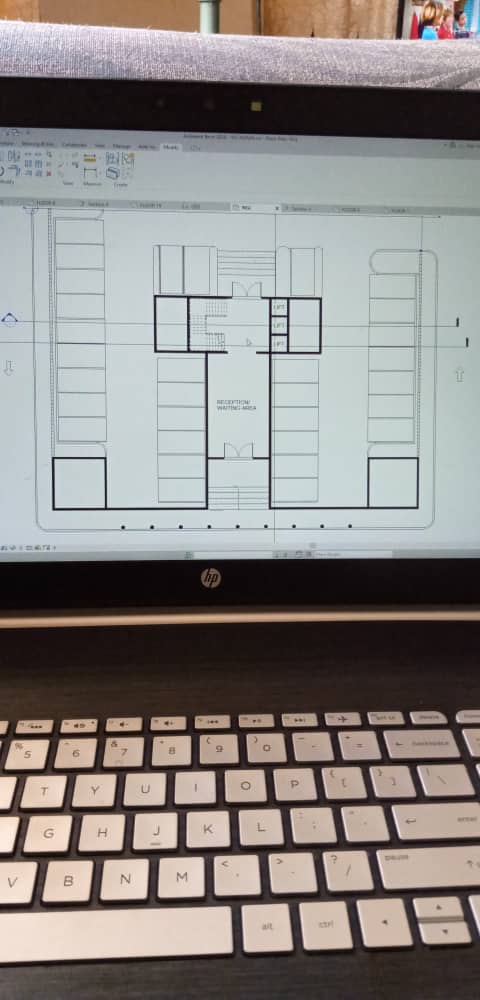
I hope I was able to do some justice to the topic guys! I look forward to owning one of these types of masterpiece buildings in the nearest future! Lol! And he gave me the good news of zero charges based on the existing relationship between us. He’s quite down to earth and that is what I love about him.
Thanks for reading through guys! It is amazing what technology does these days!. it amazes me how the flat 2D plan here transforms into an actual building that is well planned. Architects really are unique in their line of profession and they deserve accolades for their sense of imagination!
I look forward to corrections, suggestion, comments and view on the article and designs. Remember to stay safe guys. Cheers!
PLEASE NOTE: All images are sourced from my phone gallery! And the plans are images from the files generated by the softwares!
You can FOLLOW ME for more awesome articles guys!
References
WHAT IS ARCHITECTURE?
Que's Imaginative brain! ;)
AS COMPOSED BY QUE
Good work with the architechtural design. It is a creative process that requires time. It seems like the building does not have columns, it would use concrete walls? I'm a civil engineer so I can't avoid to watch the structural system 😂 Good job, greetings.
Thanks for reading through@acont... it's actually an architectural design, the structural engineer will be the one to show columns and sizes.
I hope it answers your questions :)
Cheers!
Yeah I imagine it, thanks for your answer, greetings!
This is quite massive and quite interesting. Not sure I've seen many architecture related posts on hive and this one looks quite handful. Nice one bro.
yes boss! i noticed there are not many architecture-related posts, so i decided to give it a shot. thanks for reading through! i hope others find it as interesting as you do. @gentleshaid
This is very great, @mengene. Very massive and fascinating. Keep it up.
Thanks @emperorhassy! I'm glad you found it fascinating enough!
Yeah, i've always been fascinated with the architectural process; one needs talent in art, math, science and several other fields just to start off - which is why it was fairly recently included as a STEM subject, and why we are happy to give it an upvote!
Awesome stuff
I'm glad you found the article worthy enough to give it an upvote. Architecture is definitely a STEM subject and I'll try to drop more architecture related articles as time goes on!. Cheers @mobbs
!
Congratulations @mengene! You have completed the following achievement on the Hive blockchain and have been rewarded with new badge(s) :
You can view your badges on your board And compare to others on the Ranking
If you no longer want to receive notifications, reply to this comment with the word
STOPTo support your work, I also upvoted your post!
Do not miss the last post from @hivebuzz:
Support the HiveBuzz project. Vote for our proposal!
Thank you!
ARCHITECTURAL design is still complex. Thanks for sharing detail post on this topic. It is always great to see knowledge sharing post.
Your post has been submitted to be manually curated by @gitplait community account because this is the kind of publications we like to see in our community.
Join our Community on Hive and Chat with us on Discord.
[Gitplait-Team]
Wow!. i am awed to have you comment on my post! I'm glad you found it detailed and knowledgeable. I am joining your community, right away
I am waooed with such an amazing designs
The look at the beautiful designs alone got me interested needless to say I don't know much about architectural designs.
Thumbs up man
it truly is amazing. The team did put in a lot of effort and time to achieve this! thanks for the compliment and reading through @cyprianj!
This post was shared and voted inside the discord by the curators team of discovery-it
Join our community! hive-193212
Discovery-it is also a Witness, vote for us here
Thank you for sharing my post guys!
Thanks for your contribution to the STEMsocial community. Feel free to join us on discord to get to know the rest of us!
Please consider supporting our funding proposal, approving our witness (@stem.witness) or delegating to the @stemsocial account (for some ROI).
Thanks for using the STEMsocial app and including @stemsocial as a beneficiary, which give you stronger support.
Thank you for the constant support !
How long did it take you to do this?
!discovery 37
It took the team 3 weeks to design this!
3 weeks!
wow ! impressive work. you have put in lot of effort :)
Smiles..Thanks @dexterdev. However, I'm not a member of the team. i only wrote the article on the process! The student architects did very well and i felt their work ought to be recognized! Thanks for liking it! Cheers!
That's a lot of work!
Yes it sure is..although i only came up with the article..lol! I am glad you liked it @enforcer48.. the real credits actually go out to the team of student architects who worked on it! More stuff to come your way!