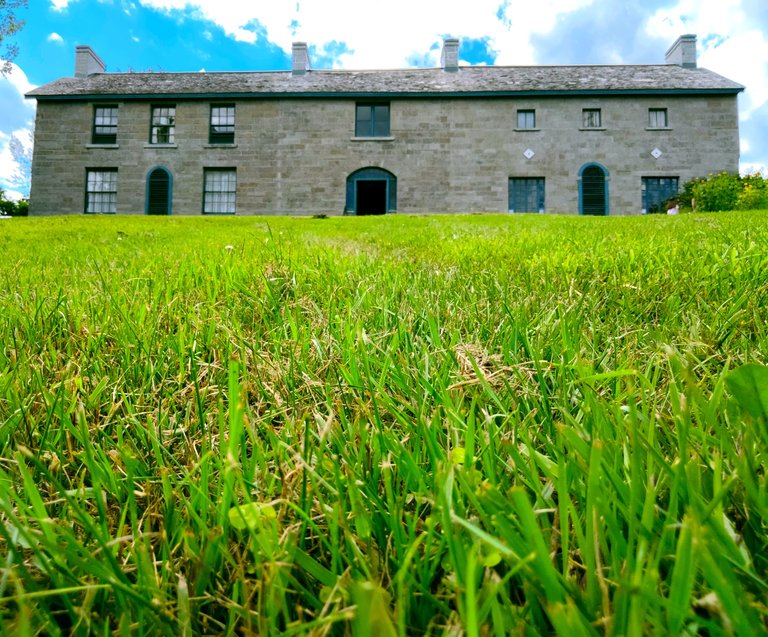
Pinhey's Point Historic Site is a waterfront estate in the rural Ottawa community of Dunrobin. The overall property, as well as the estate house that is its centrepiece, was originally named "Horaceville" by Hamnet Kirkes Pinhey after his son, Horace, after receiving the property as a 1,000 acre land grant in 1820 in return for his service as the King's messenger in England during the Napoleonic wars. Above is a grasshopper's-eye view of the main estate house, which was constructed in stages starting in 1822. The house had taken the form pictured above by 1841, and is now owned and operated by the City of Ottawa as a museum.
Below is a set of framed photos (as shown in exhibit space within the estate house) of Horace Pinhey, his Irish-born wife, Catherine Tydd (Greene) Pinhey, and their daughter Kate.
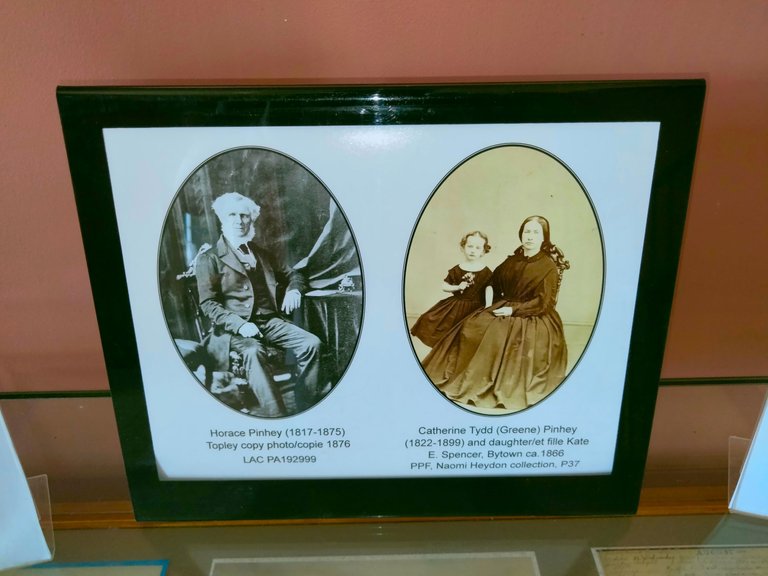
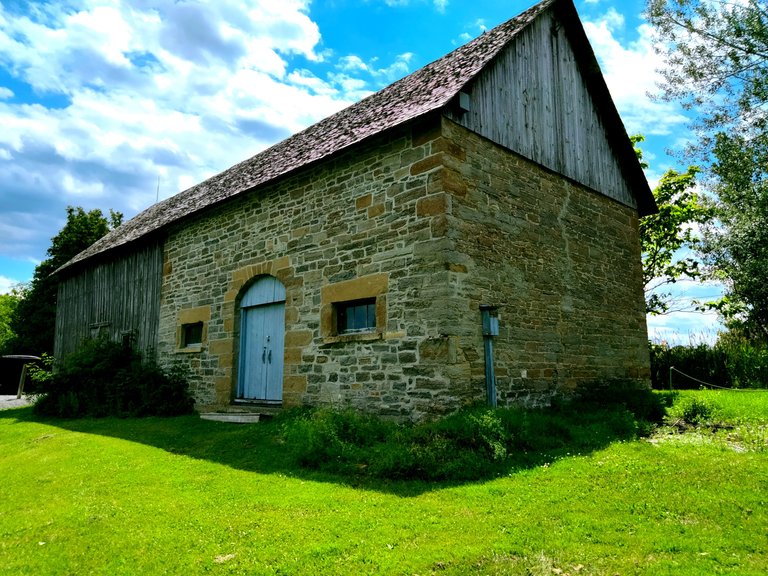
The first building you'll see on arriving at Pinhey's Point is the barn/stable (above), which was in use at least as early as 1837, as evidenced by a surviving drawing from that year by Hamnet Pinhey's daughter, Mary Anne.
In front of the estate house are the remains of what is known as the "Ash House" (below). The structure was discovered during an excavation, and was found to be full of ash (hence the moniker). This shot conveys the steep grade of the front lawn of Pinhey's Point as it slopes down towards the Ottawa River. The subsequent three shots show the Ash House from various angles, inside and out.
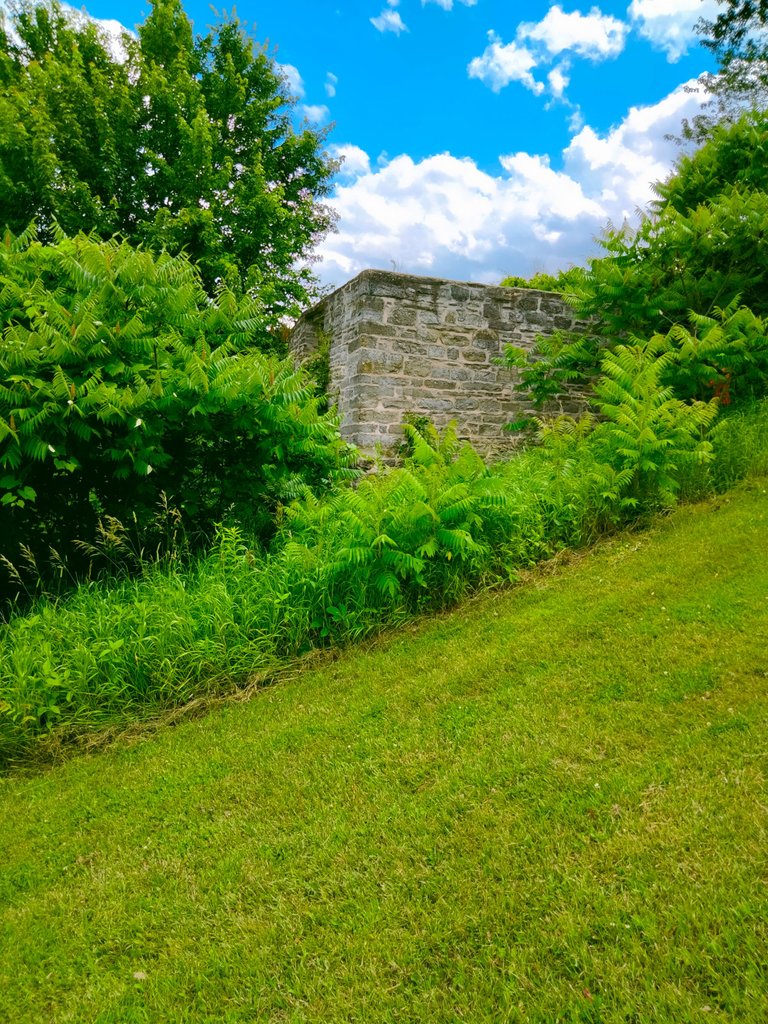
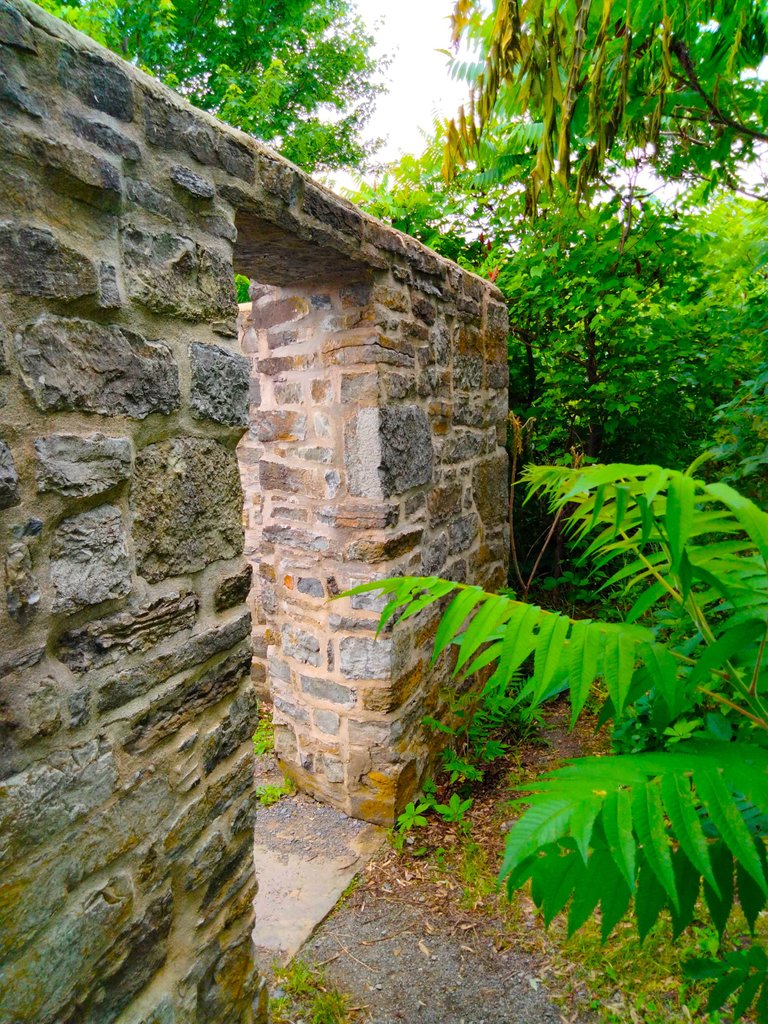
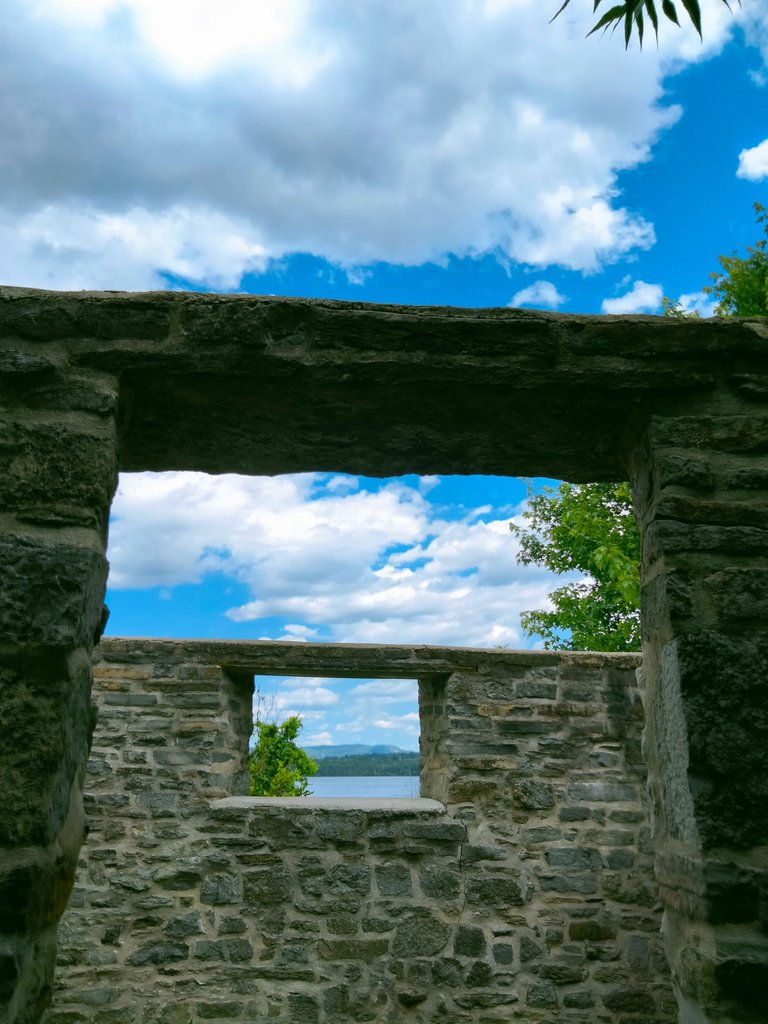
The Quebec side of the Ottawa River, along with the Gatineau hills, are seen in the above photo, framed by the far window of the Ash House.
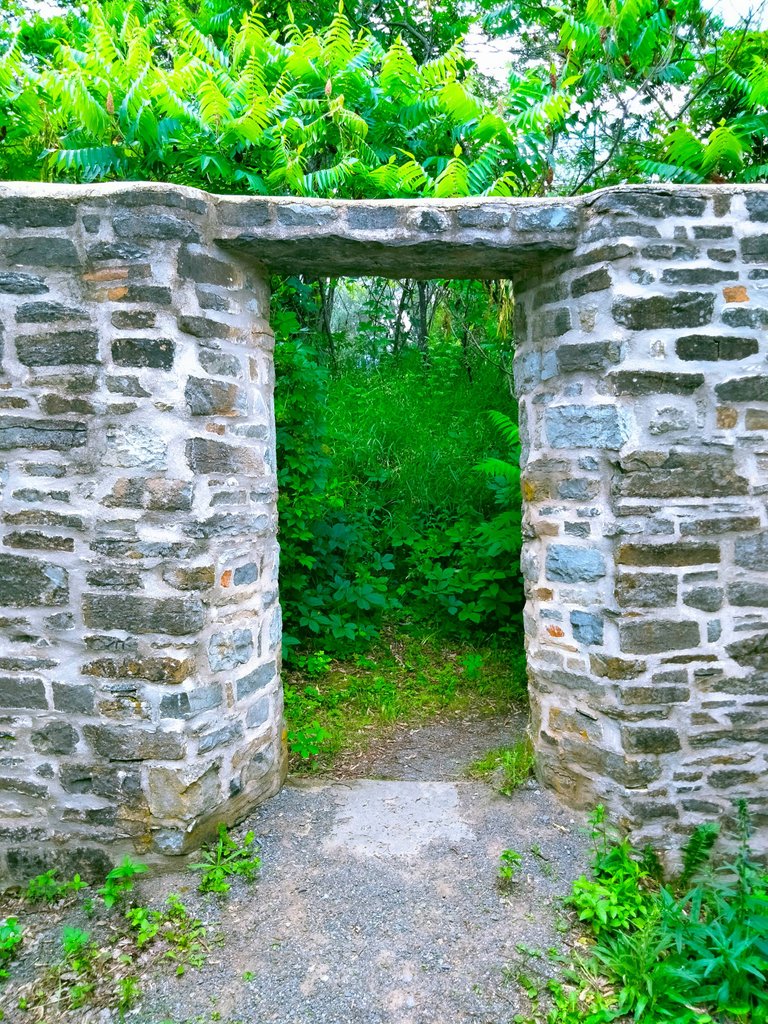
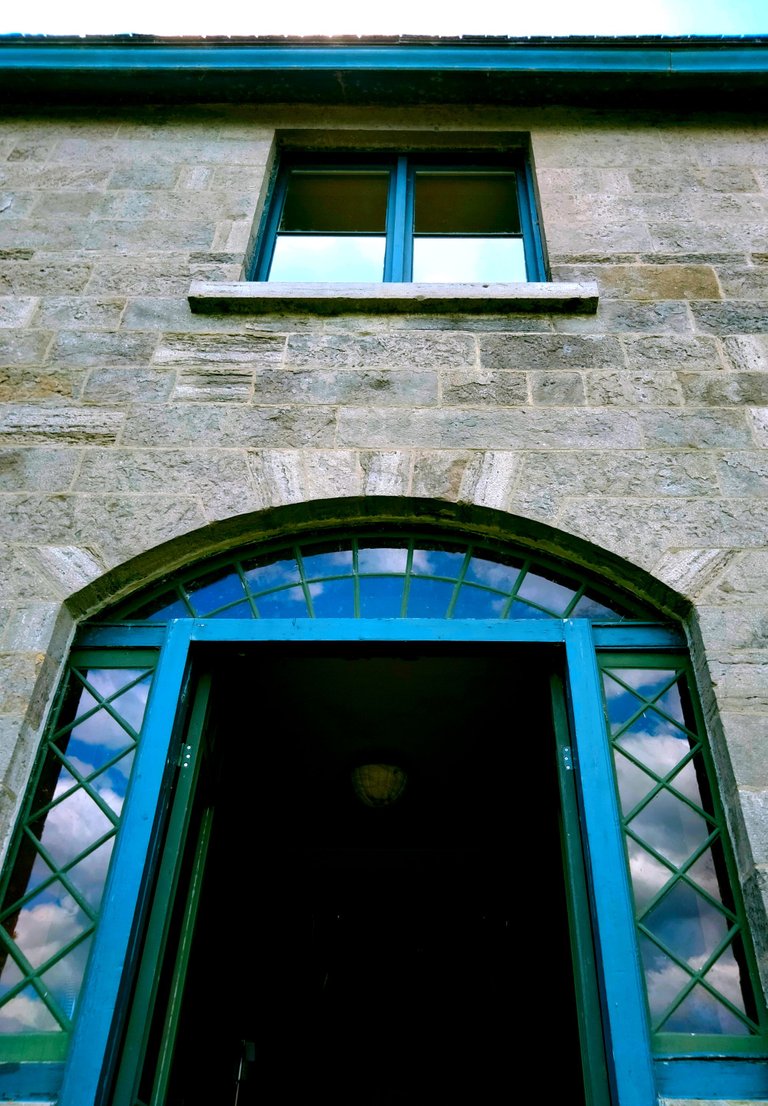
The main entrance to the estate house, as seen from outside (above) and inside (below).
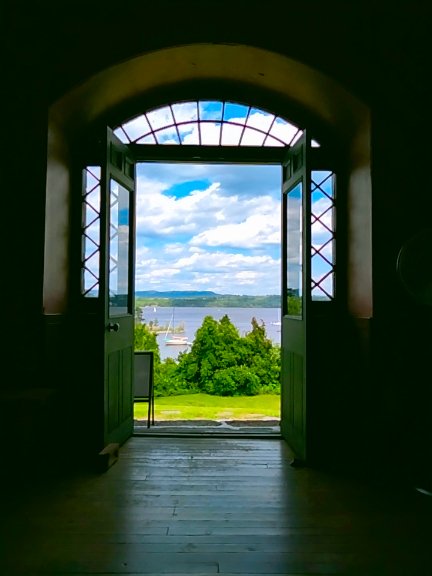
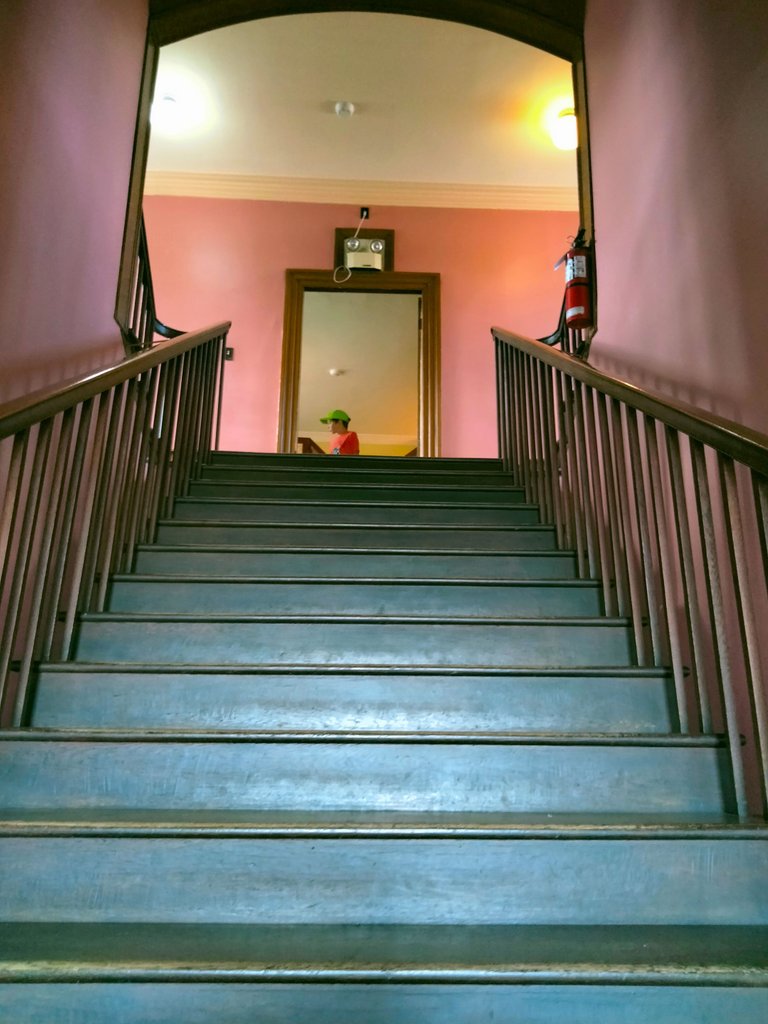
A stairwell just inside the main entrance (above) leads to exhibit space and a series of bedrooms on the second floor.
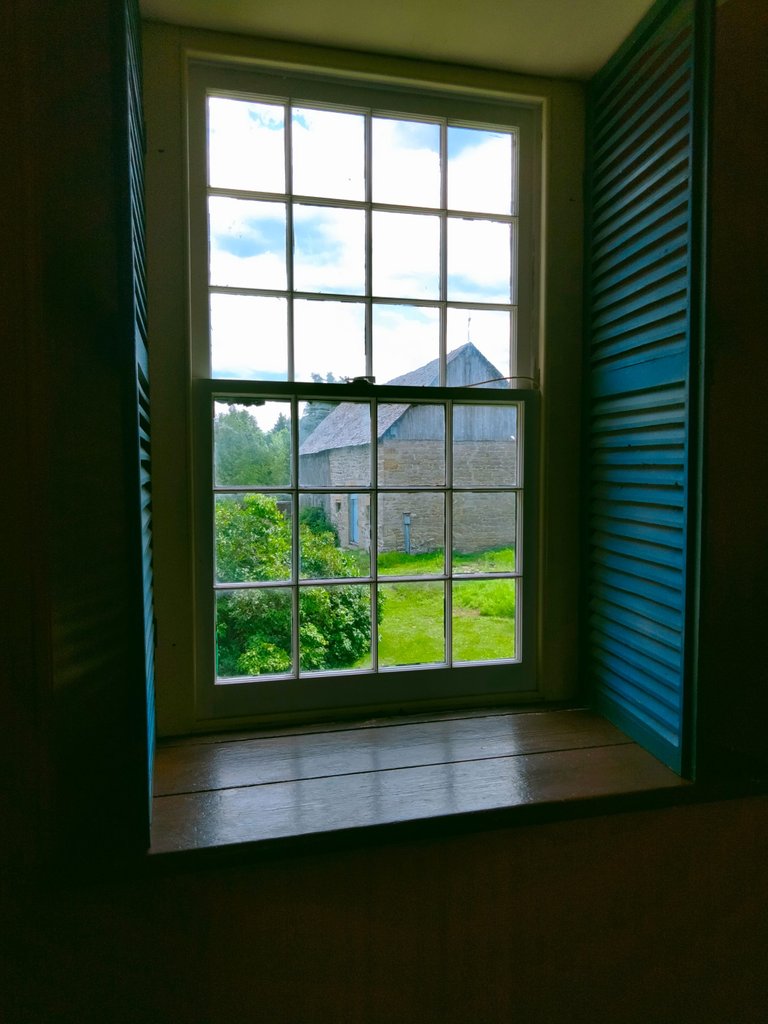
Two similar views of the barn/stable, as seen from the second floor (above) and ground floor (below) of the estate house.
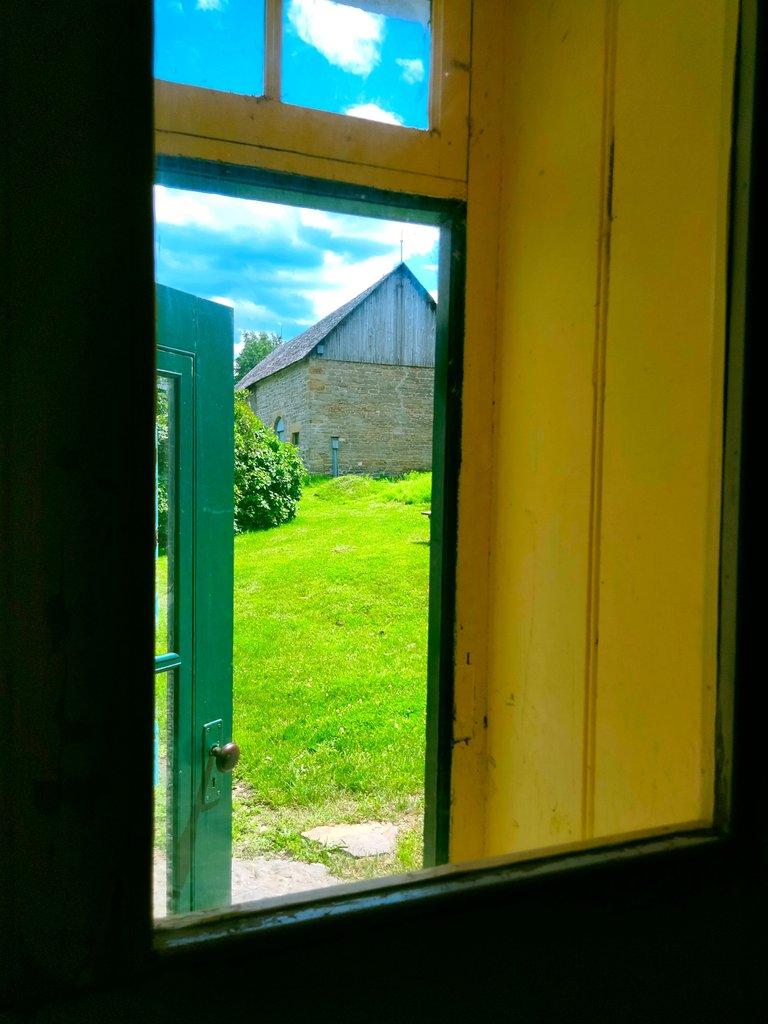
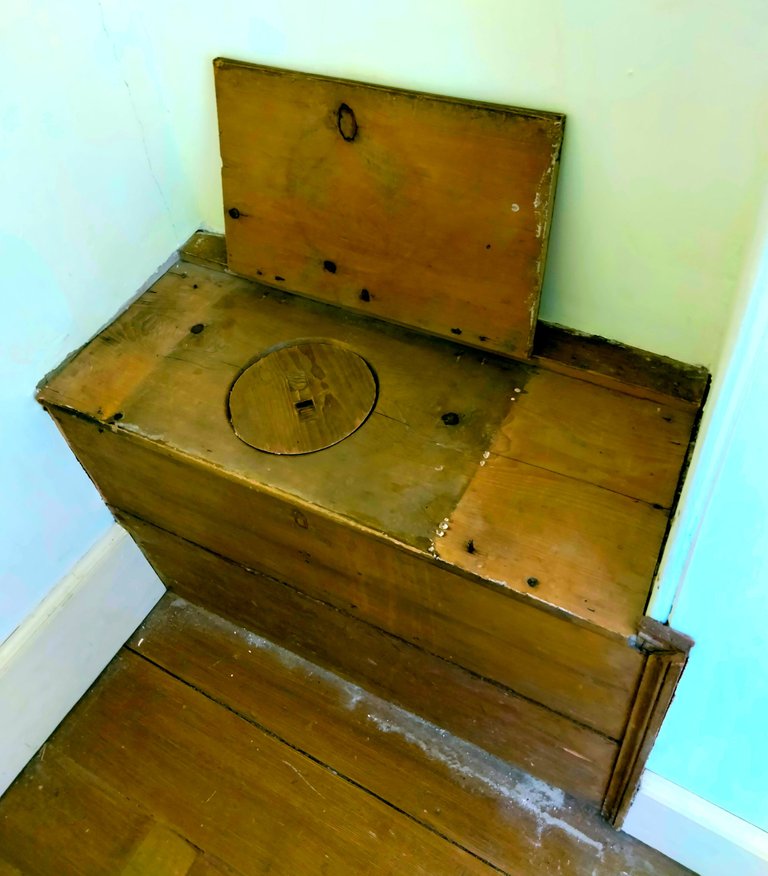
Normally I advise against forgetting to flush, but in the case of this historic toilet (above and below), it would appear that everything is left to the forces of gravity. And if there was no sign of there having been a rack for holding newspapers or magazines, perhaps it's because prolonged sitting and recreational reading would have been the furthest thing from the occupant's mind.
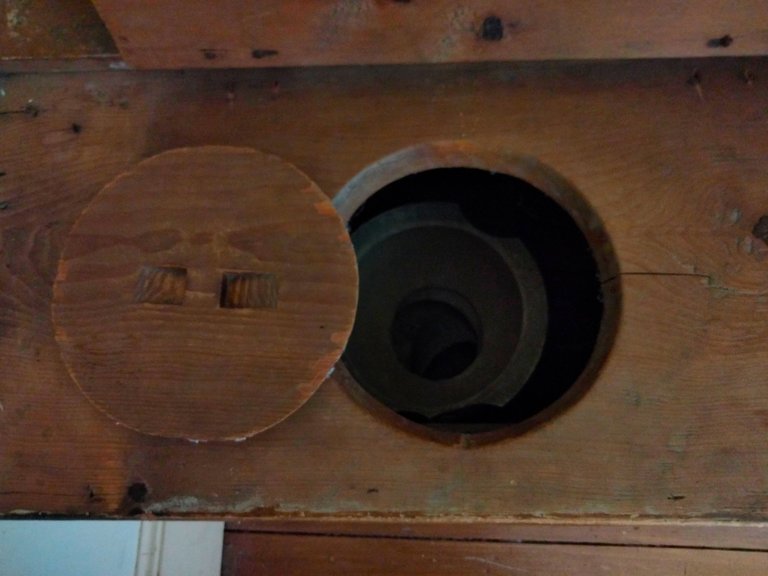

A circular portal (above), as seen from inside the kitchen hearth in the rear of the estate house.
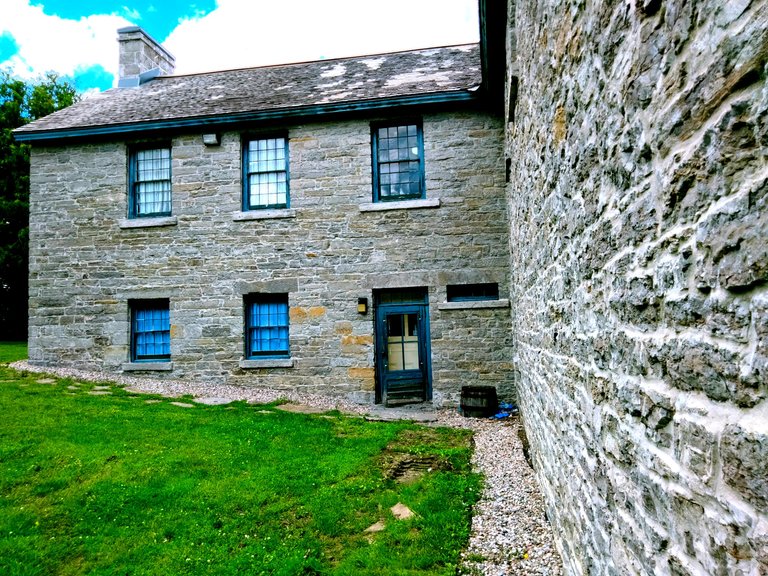
The rear exterior of the estate house (above), and some other exterior shots of that building (below).
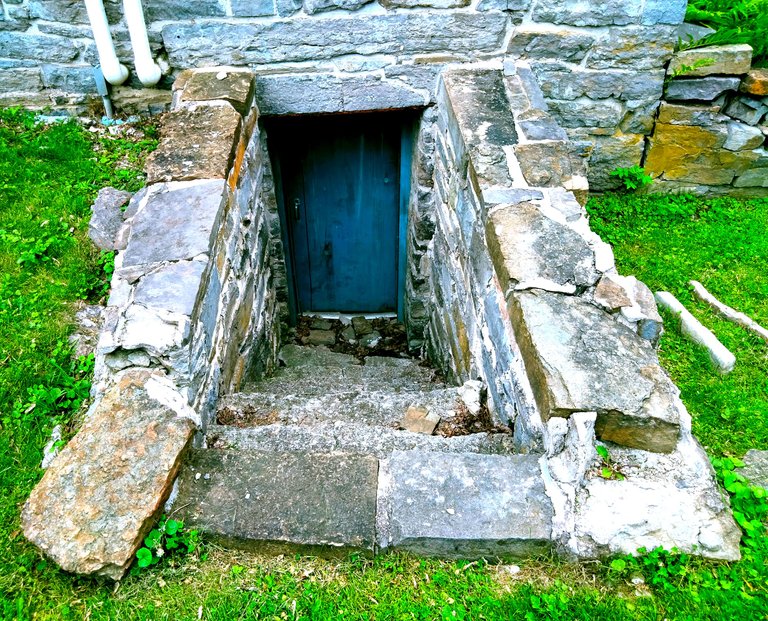
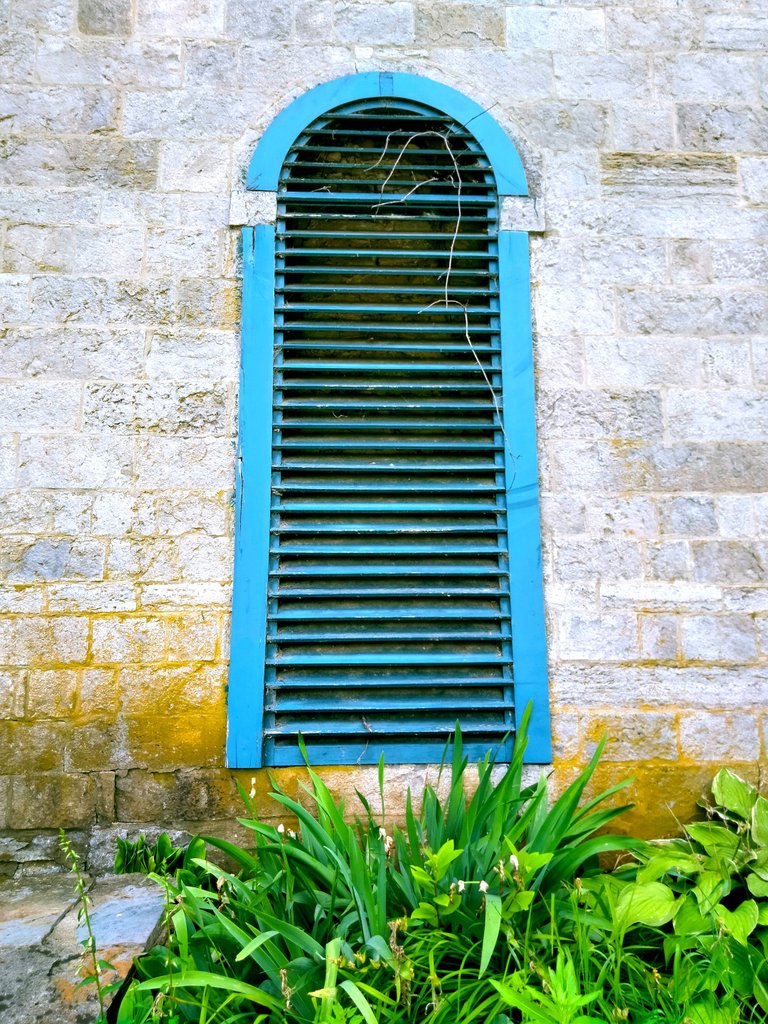
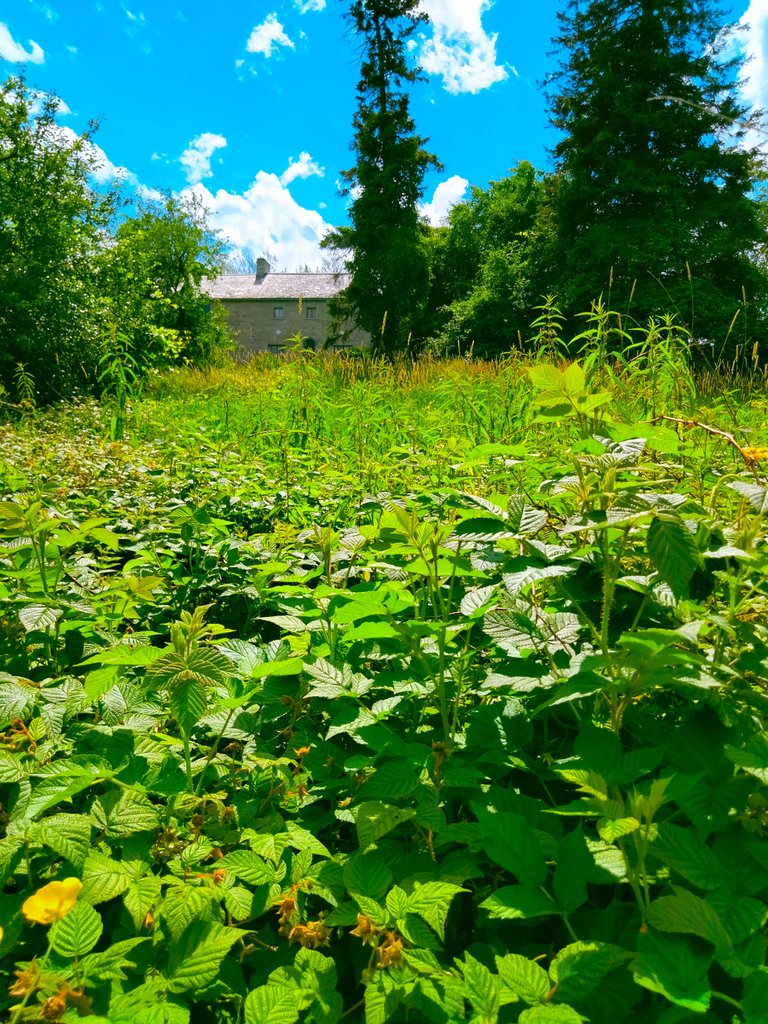
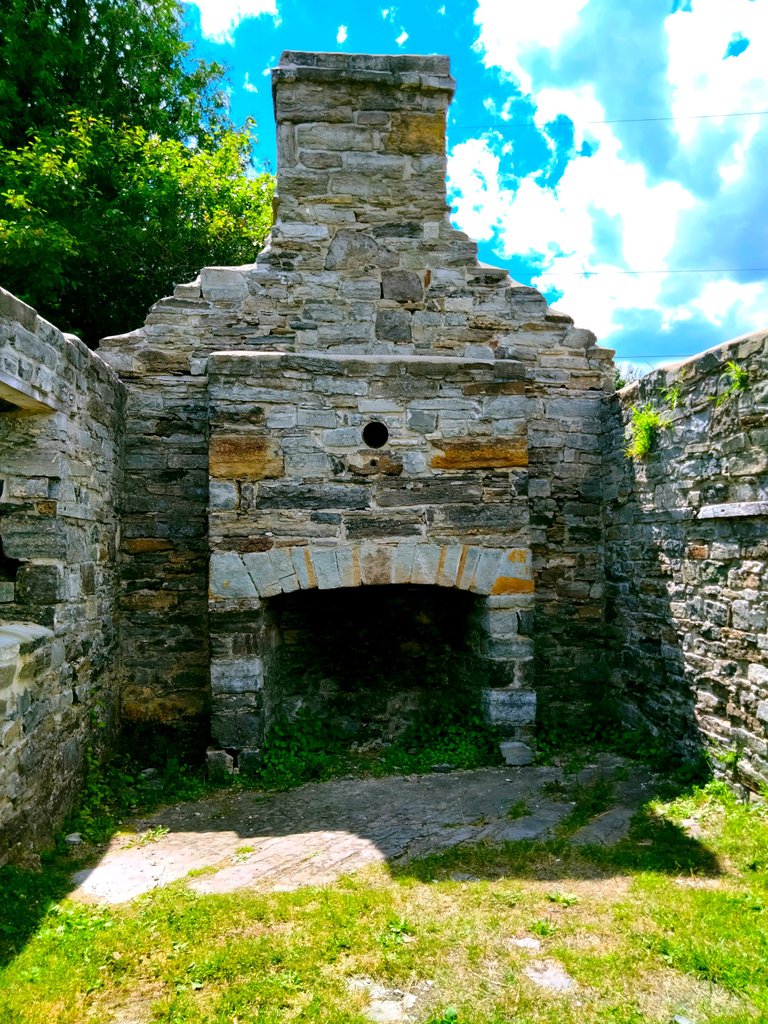
The remains (above) of a stone structure located behind the estate house.
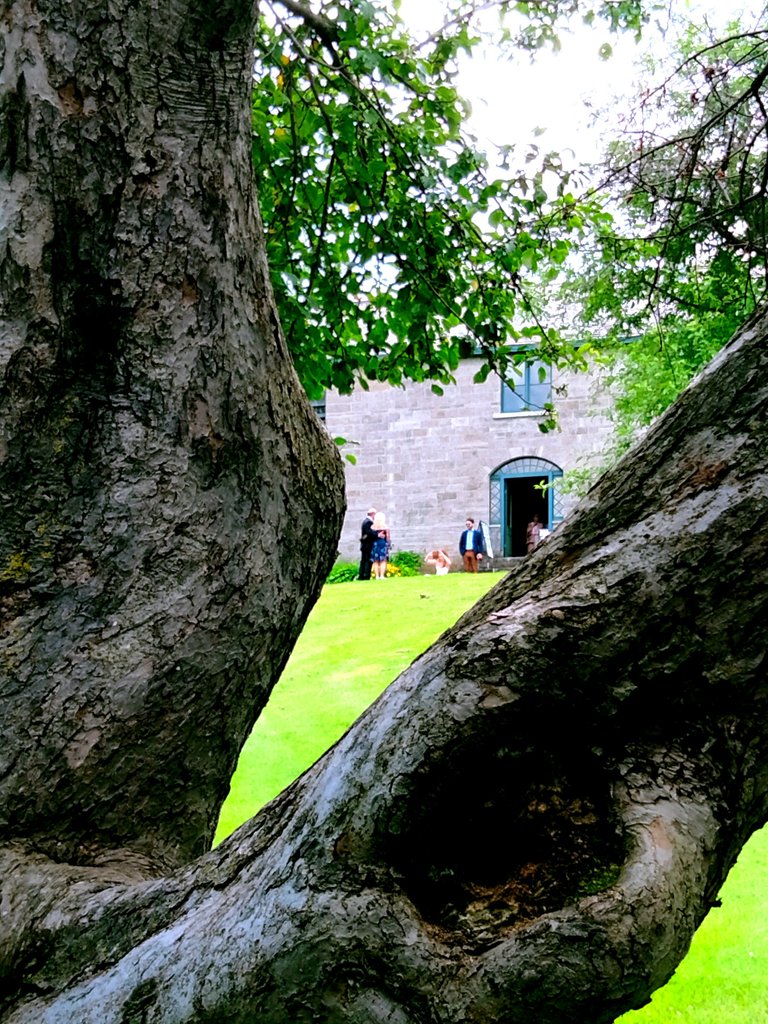
The grounds of Pinhey's Point is available to rent for outdoor events. In the above shot, wedding guests linger and take pictures in front of the estate house in the moments prior to the occasion getting underway.
The rewards earned on this comment will go directly to the people( @jamesdeagle ) sharing the post on Twitter as long as they are registered with @poshtoken. Sign up at https://hiveposh.com.
Congratulations @jamesdeagle! You have completed the following achievement on the Hive blockchain and have been rewarded with new badge(s):
Your next target is to reach 25000 upvotes.
You can view your badges on your board and compare yourself to others in the Ranking
If you no longer want to receive notifications, reply to this comment with the word
STOPCheck out the last post from @hivebuzz: