Hii people! Today I want to show you one of my latest project. In this post I am explaning you everything from the beginning. Feel free to ask and comment. I am here for every question! 😊
The important thing,this story is written by my arch friend and me. Her name is Jelena. You can see her projects on Behance; https://www.behance.net/jmanojlovic10
She was so inspired to join me in this project. Enjoy!
When designing a home for a context such as a suburban neighborhood, the first ideas that come to mind are nature, rest, comfort, and privacy. The site of the client's home, located at the outer edge of the city, is where our client sought to revitalize his old family home. The play of the modern versus traditional architecture, as well as the natural versus built environment, intrigues as it interlaces within this peaceful settlement. While considering the existing urban context, we wanted to implement the materials of the surroundings to envision a concept of a modern villa. The house consists of the below ground level floor, ground floor, and loft. The extent of renovations needed for this home includes the complete replacement of the old roof to fit the context of the traditional architecture of the neighborhood, revitalization of the facade, as well as creating a refined look for the front yard. To create a sense of precision and stability, we applied concrete at the entryway, steel framework at the terraces, and glass panels at the fence by the pool, which helped create a connection between the seating area and the front yard. The wood materials, which are applied to the wood decking and on the facade, are laced to invoke the softness and warmth of nature. Using the natural sunlight, we left the original orientation of terraces towards the northeast allowing the natural light to enter the rooms. This layout also allowed us to preserve the beautiful view of the neighborhood and the river from a higher vantage point, which is a leverage of the sloped terrain where this home resides. The northeastern facade overlooks the area with the swimming pool and a tree with a shaded sitting area, which creates a space for fun and relaxation. The entrance, as per the original layout, remained oriented towards the west to avoid a direct view into the house from the street, allowing a sloped yet easy access for the vehicles. Across the entrance is a secluded seating area designed to accommodate various gathering events. The lower floor is connected to the floor above through outside stairs placed next to the lower entrance for easy access. The spotlights on the floor and sconces on the facade are arranged to produce a comfortable ambient for the residents while creating a warm and welcoming atmosphere.
In its entirety, this project has been a delight to design. The vision of our client has worked completely in sync with our architectural aesthetic to produce a beautiful piece of a haven for our client.
We invite you to join our process and tell us in the comments, would you enjoy living in a home such as this one?
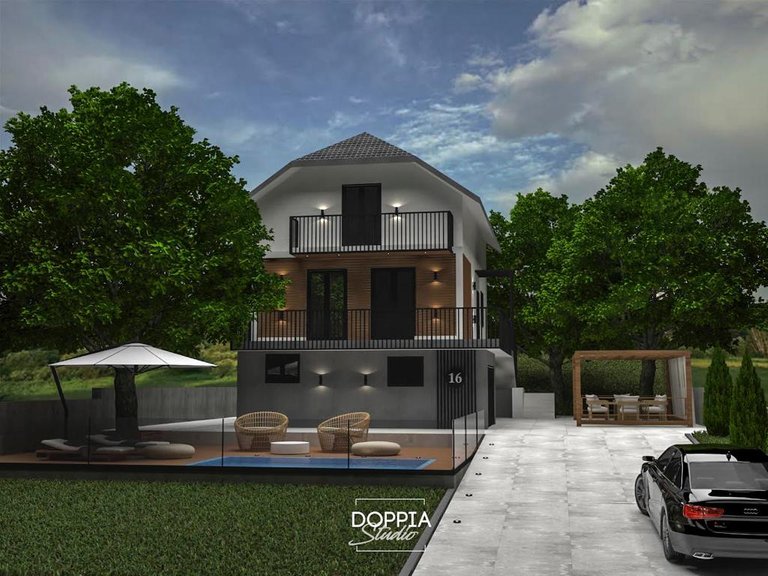
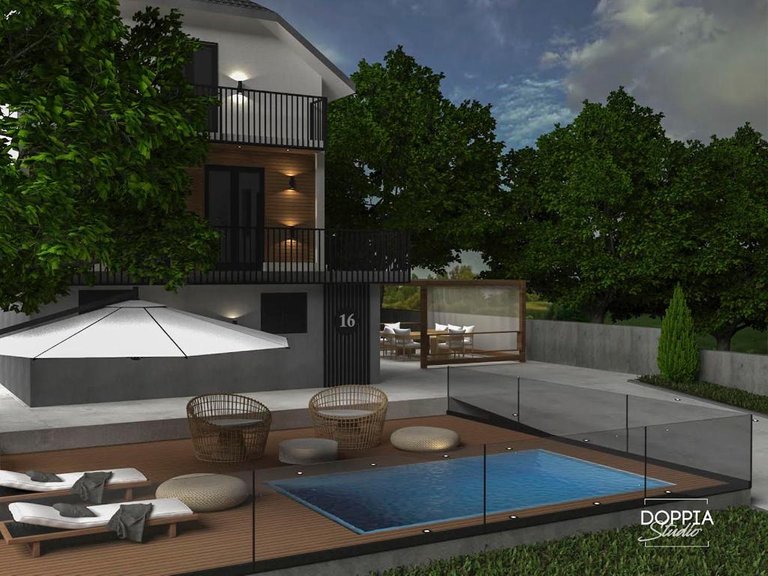
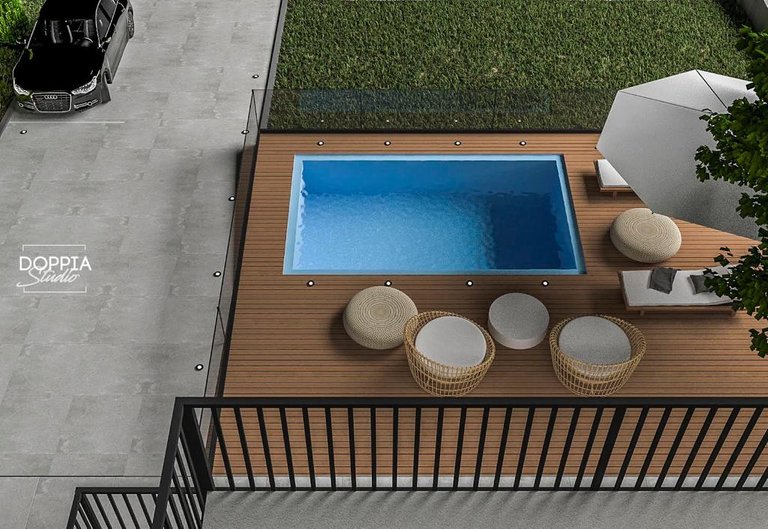
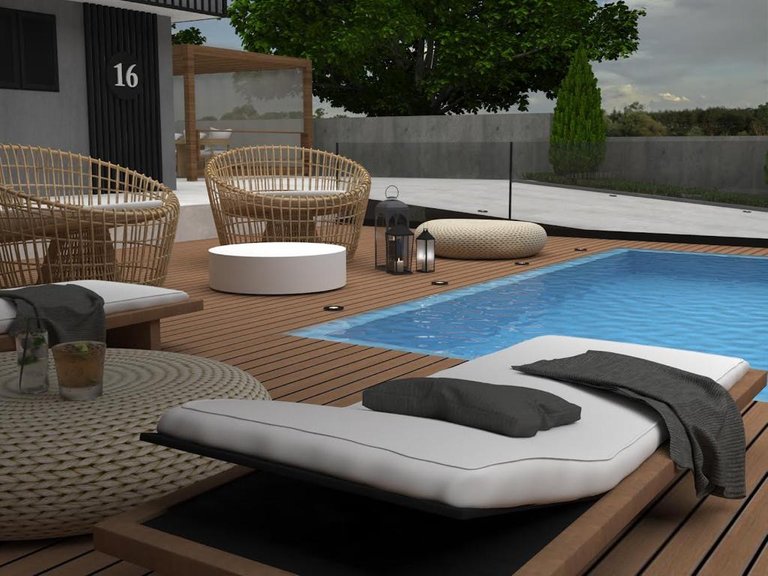
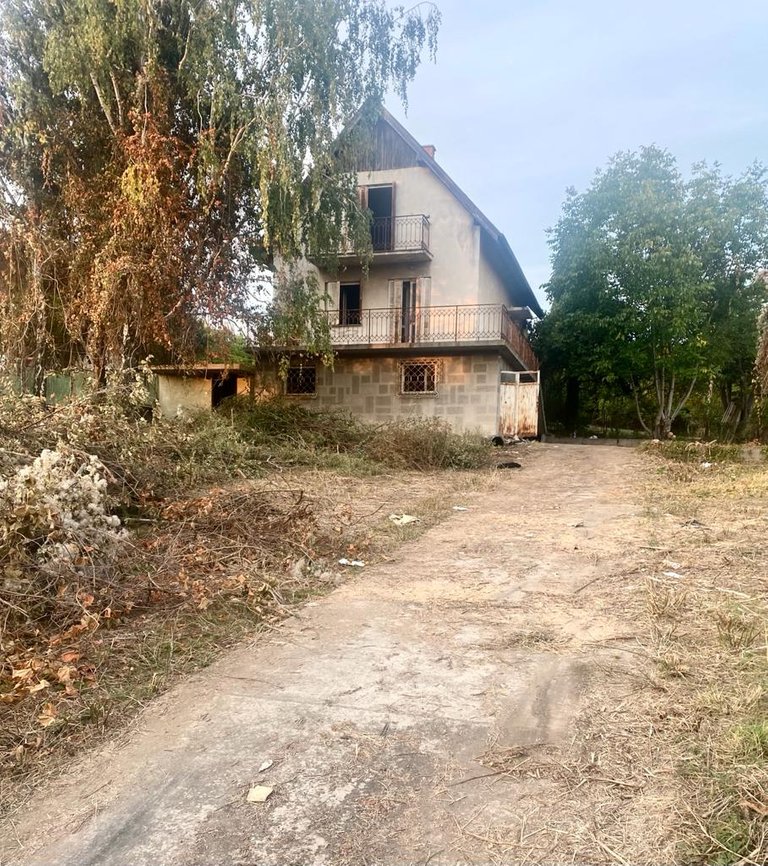
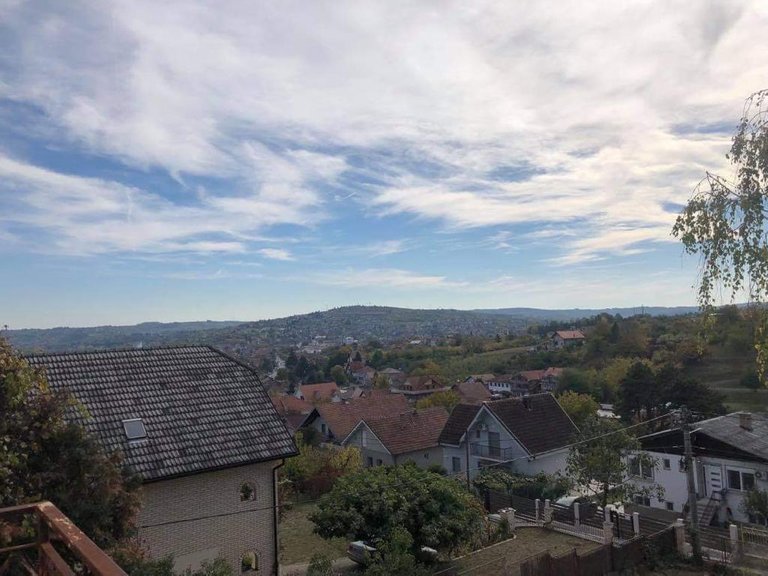
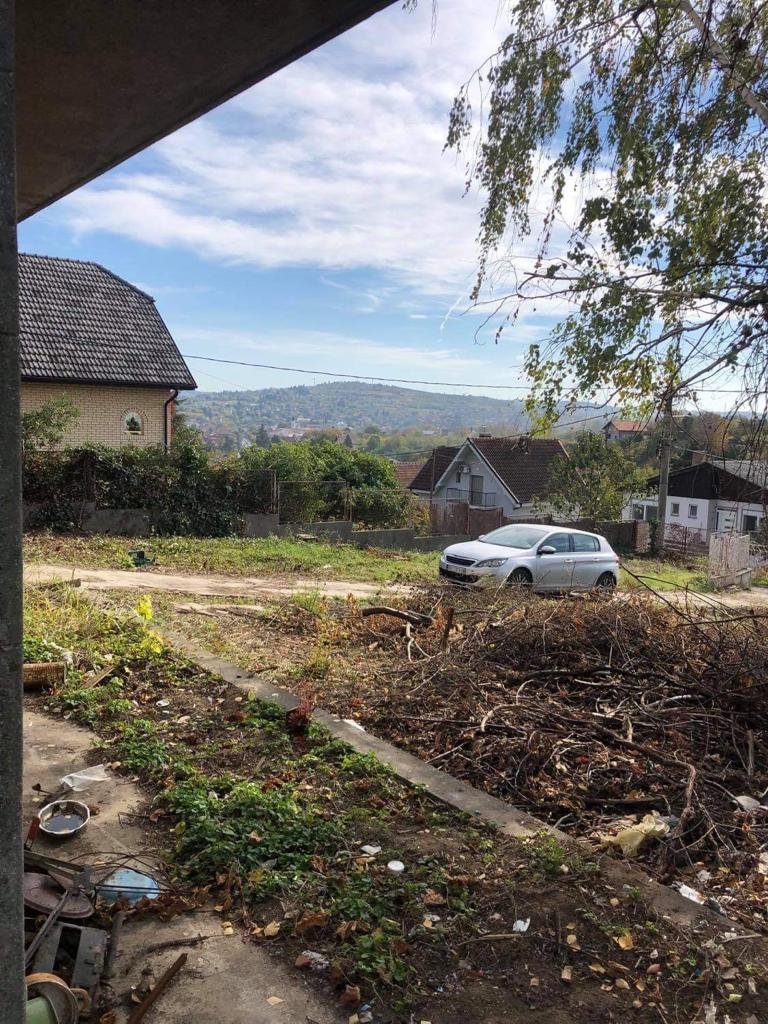
Yay! 🤗
Your content has been boosted with Ecency Points, by @fedesox.
Use Ecency daily to boost your growth on platform!
Support Ecency
Vote for new Proposal
Delegate HP and earn more
Congratulations @tatjanapaunic! You have completed the following achievement on the Hive blockchain and have been rewarded with new badge(s):
Your next target is to reach 4250 upvotes.
You can view your badges on your board and compare yourself to others in the Ranking
If you no longer want to receive notifications, reply to this comment with the word
STOPCheck out the last post from @hivebuzz:
Support the HiveBuzz project. Vote for our proposal!
A suburban neighborhood or suburb is an ideal location to enjoy the best of 2 worlds: city life and rural experiences. Plus the main advantages of residing in such communities include less pollution caused by vehicles, proximity to Mother Nature, and serenity of inhabitants. Your designed house looks like the perfect candidate to enjoy all these qualities due to its isolated location, remarkable aesthetics, and functional architectural features.
Hello, @tatjanapaunic, and a friendly welcome to the Architecture+Design Community. 😊
Hello @storiesoferne, thank you so much! 😊
If I got lots of money I would definitely want to build this here in the countryside
Congratulations @tatjanapaunic! We're delighted to specially curate your awesome publication and award it RUNNER-UP in Architecture Brew #55. More power!
Thank you for subscribing to Architecture+Design, an OCD incubated community on the Hive blockchain.
Amazing work 🤩🤩🤩
Thanks! 😊
The design of the front yard of the house and the structure of the design of the front of the house looks very beautiful and displays a distinctive beauty and comfort that is second to none.
my greetings @deltasteem from Indonesia.
Thank you! Greetings from Belgrade! 😊