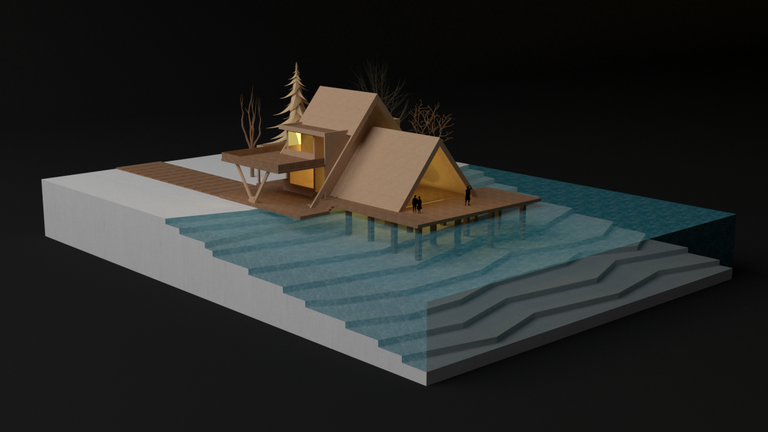
The Lake House
¡Saludos, amigos de #Hive!, en esta oportunidad les presento un proyecto de arquitectura que realicé, el cual consiste en el diseño de un Chalet al borde de una laguna, destinado a uso residencial y turístico, por encontrarse en un complejo de ecoturismo, planeado a construirse en mi localidad, la ciudad de Maturín, estado Monagas. Se busca el menor impacto posible con el medio ambiente, utilizando materiales poco contaminantes, como la madera, la piedra, y los elementos prefabricados.
Greetings, friends of Hive! This time I present an architecture project that I made, which consists of the design of a Villa on the edge of a lagoon, intended for residential and tourist use, because it is in an eco-tourism complex, planned to be built in my town, the city of Maturín, Monagas state. The least possible impact on the environment is sought, using low-polluting materials, such as wood, stone, and prefabricated elements.
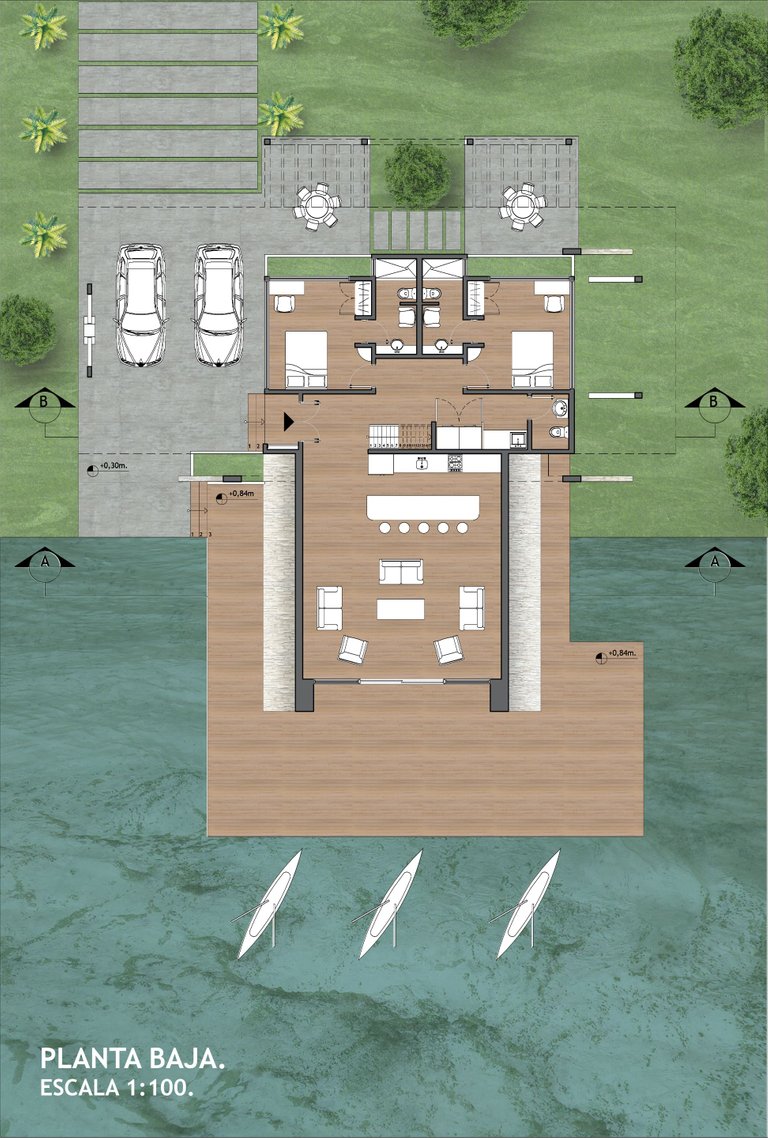
En la planta baja se puede observar el concepto abierto que se maneja en el área de la cocina, comedor y sala de estar, la cual se abre a una terraza con vistas imponentes al lago y acceso a botes. Desde el acceso principal se accede a un hall distribuidor que conduce a 2 habitaciones, cada una con su baño independiente, un medio baño para visitas y el área de lavandería, junto a la escalera para acceder a la planta alta. En las áreas exteriores se destaca el estacionamiento amplio para 2 vehículos, y espacios sociales para reuniones, incluyendo un muelle.
On the ground floor you can see the open concept that is handled in the kitchen, dining room and living room area, which opens to a terrace with stunning views of the lake and access to boats. From the main access there is access to a distribution hall that leads to 2 bedrooms, each with its own bathroom, a half bathroom for visitors and the laundry area, next to the staircase to access the upper floor. In the outdoor areas, the ample parking for 2 vehicles stands out, and social spaces for meetings, including dock.
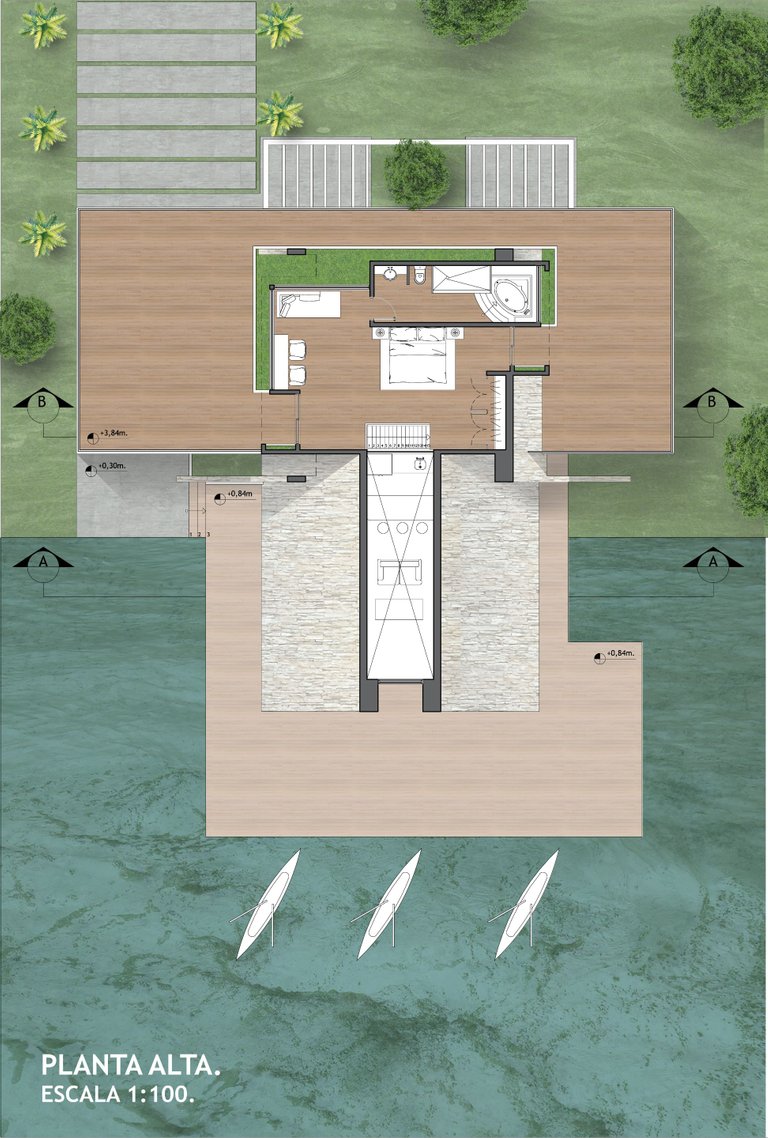
La planta alta se reserva a la habitación principal y el baño principal con jacuzzi, acompañado de una gran terraza para disfrutar de las vistas que ofrece el sitio.
The upper floor is reserved for the main room and the main bathroom with Jacuzzi, accompanied by a large terrace to enjoy the views offered by the site.
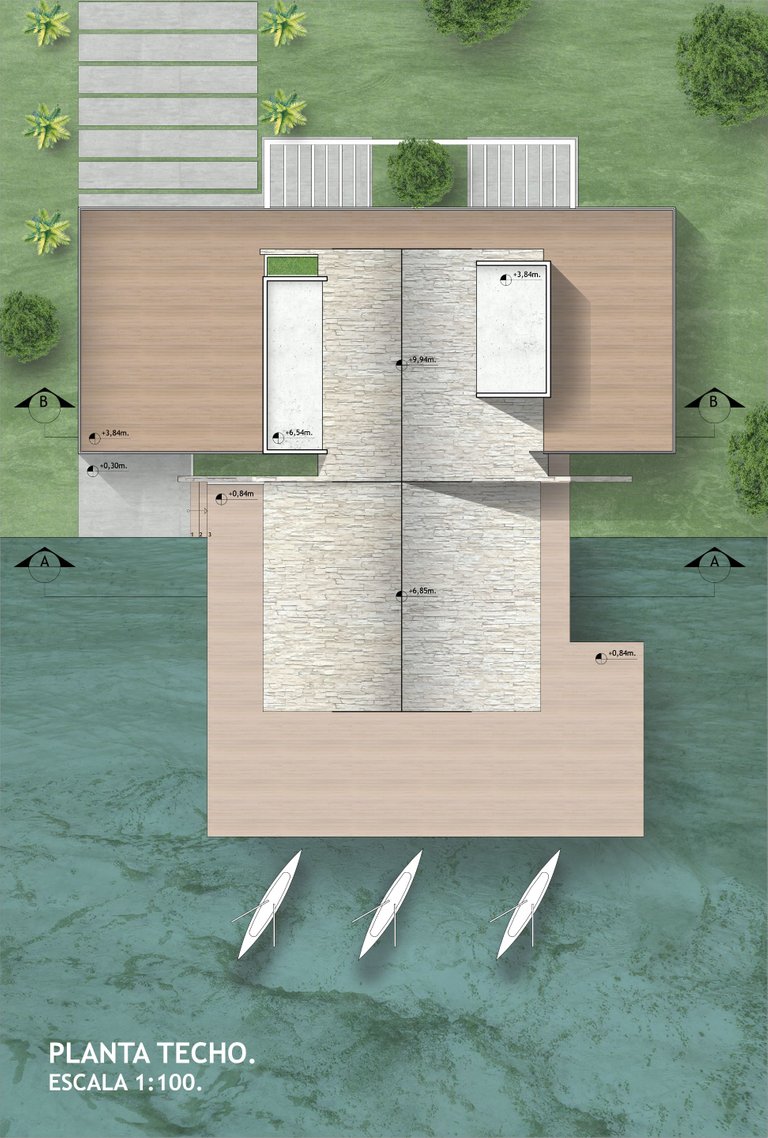
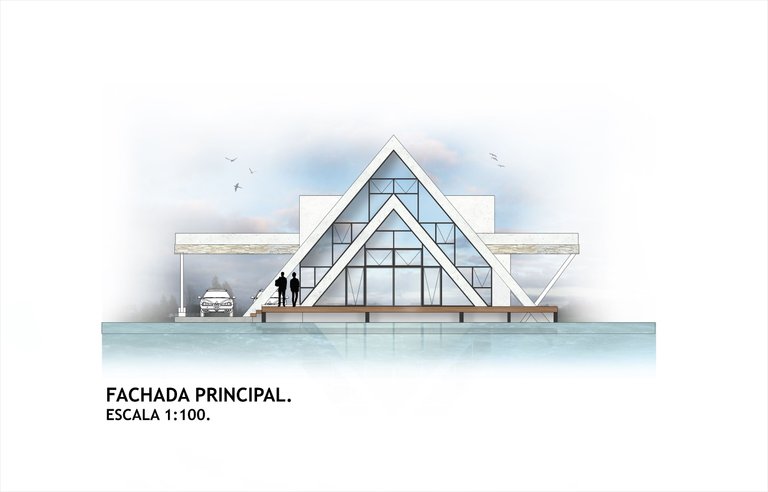
Para el diseño de fachadas se utilizaron aberturas continuas para garantizar las vistas desde cualquier punto del chalet, así como la piedra para revestir los techos en pendiente, integrando el diseño al medio ambiente circundante.
For the design of the facades, continuous openings were used to guarantee views from any point of the chalet, as well as stone to cover the sloping ceilings, integrating the design into the surrounding environment.
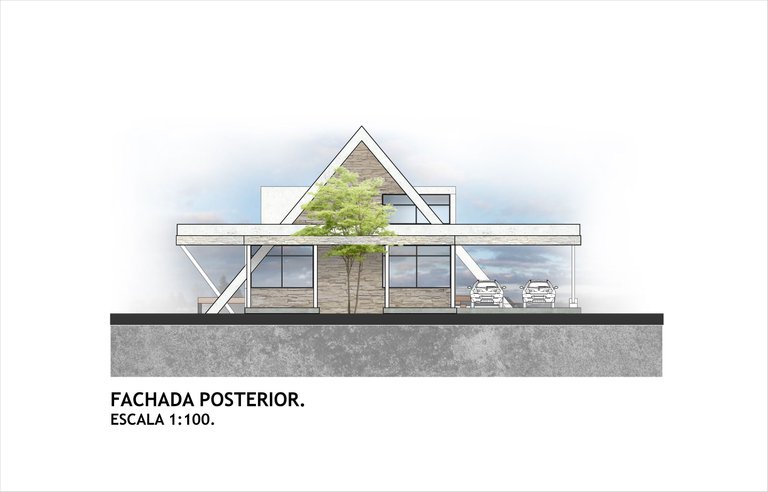
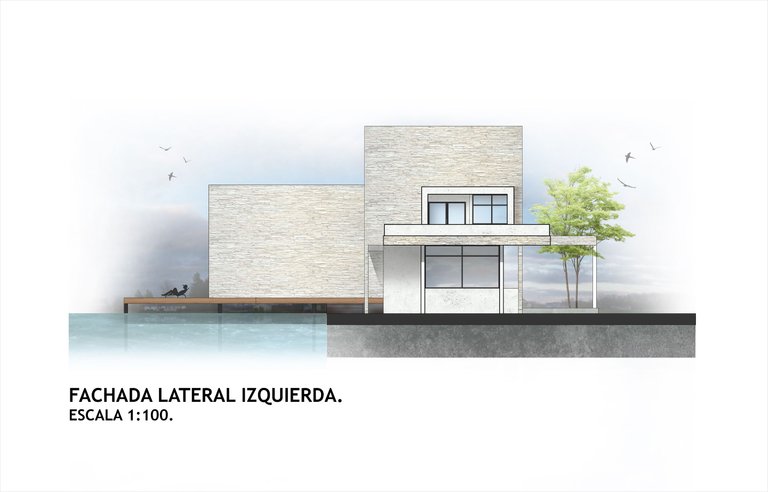
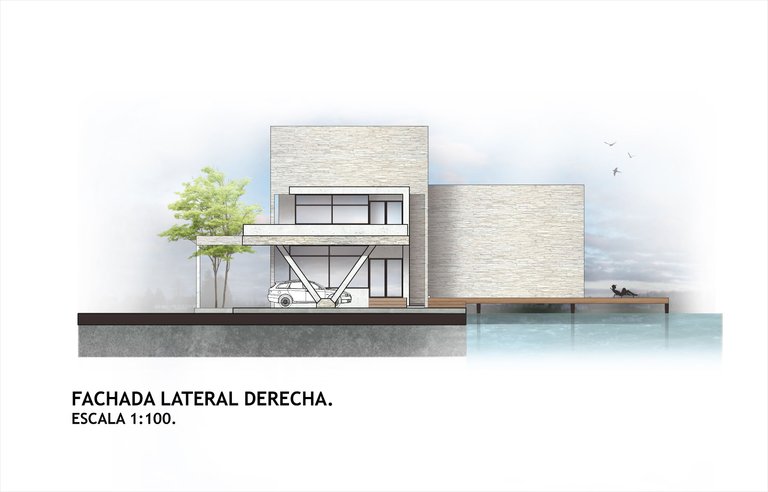
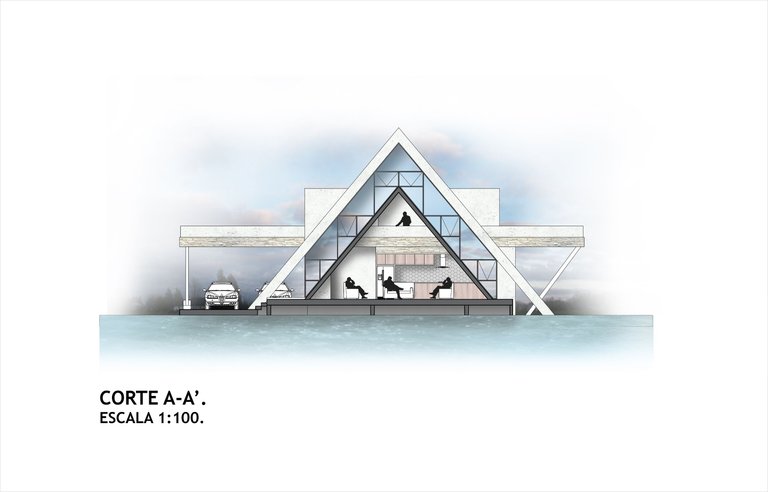
En el Corte se puede apreciar la doble altura presente en el ambiente continuo que constituye la cocina, comedor y sala de estar, para garantizar una espacialidad y la sensación de amplitud, así como propiciar la circulación cruzada en toda la edificación.
In the section you can see the double height present in the continuous environment that constitutes the kitchen, dining room and living room, to guarantee spatiality and the feeling of spaciousness, as well as to promote cross circulation throughout the building.
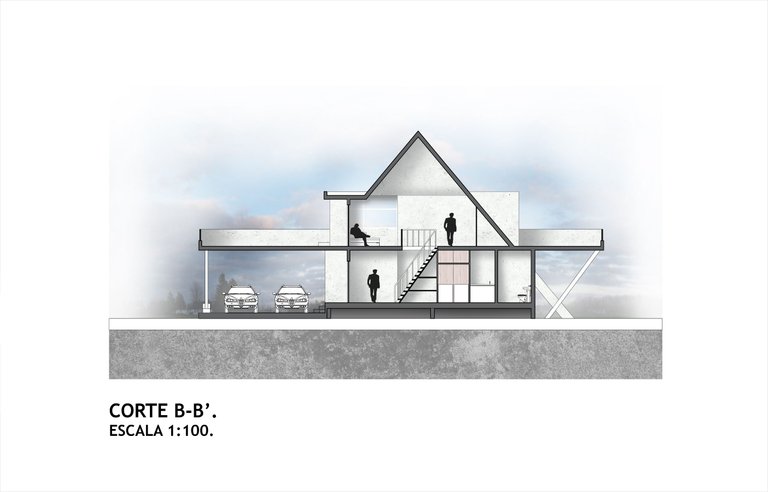
Hello @samuelprart and welcome to the Architecture+Design Community! Thank you for presenting your Lake House project!
For the best experience, we highly encourage you to follow/review our Community Rules (at the Right Side of our webpage on desktop and the About Tab on mobile) and our pinned Welcome Message & Comprehensive Guidelines post. We appreciate your interest in us and we look forward to your next awesome publication here!