It's been a long ride so far but I'm happy to say that our house renovation is now complete and we are back to living in our home.
For this culminating post I'm going to recap the entire project. If you've been following along throughout then some of this will be repeat for you but I'll try and keep the begining brief.
First let's take a look back on where we started, at a few of the before photos.
Before Photos
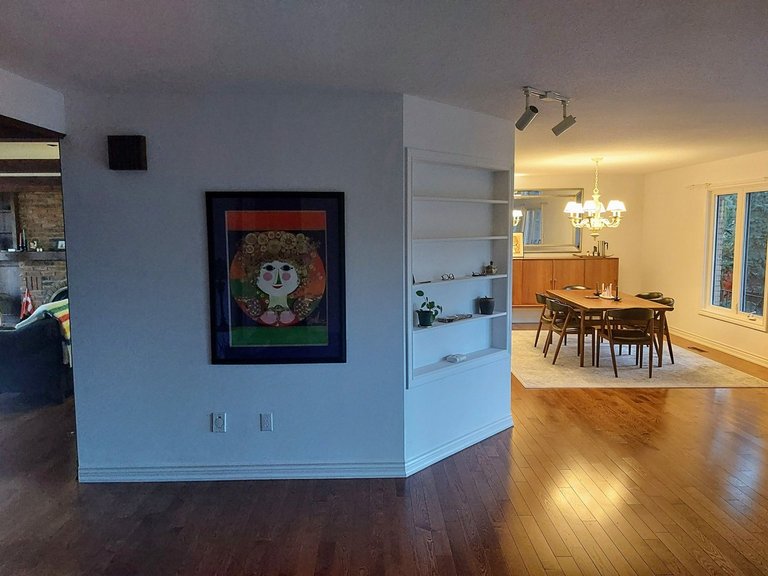
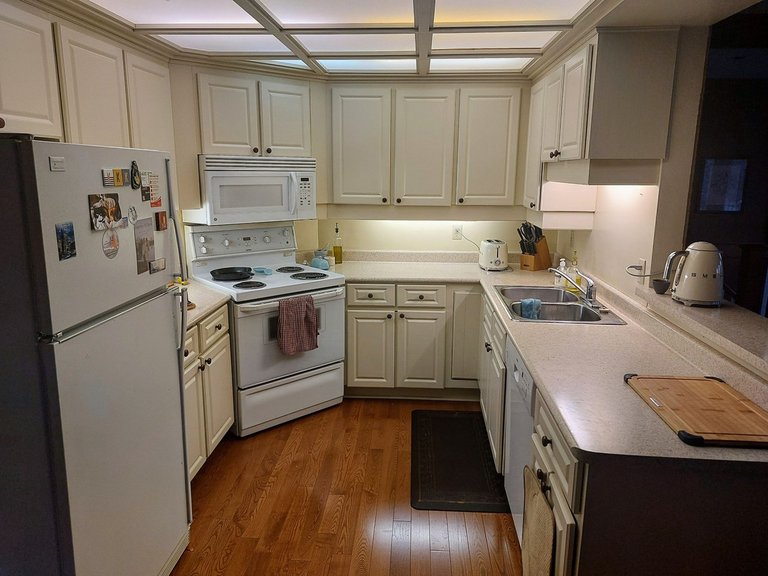
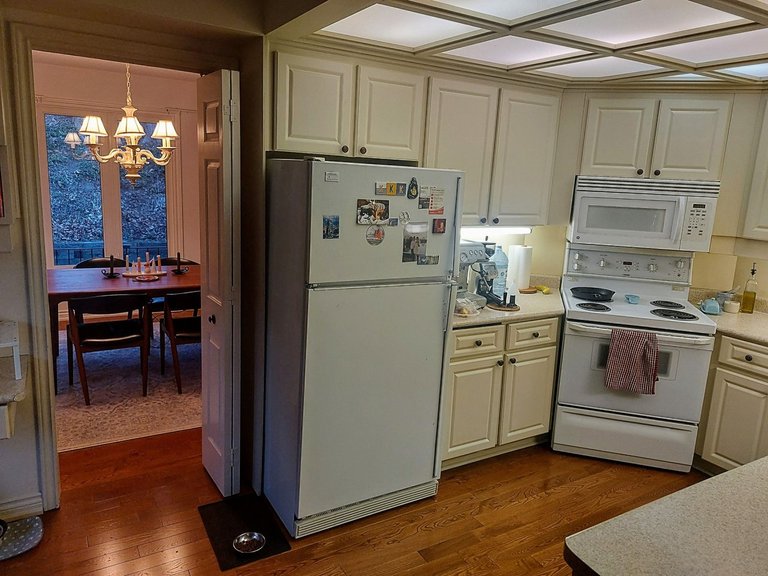
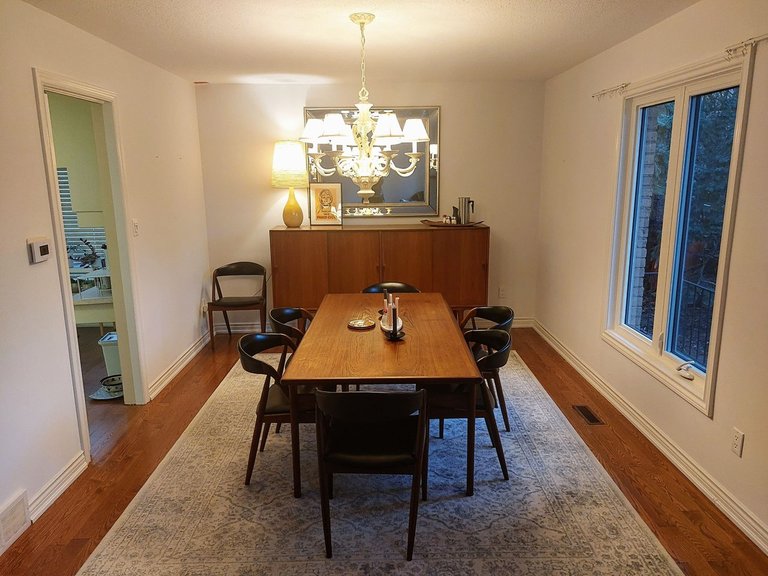
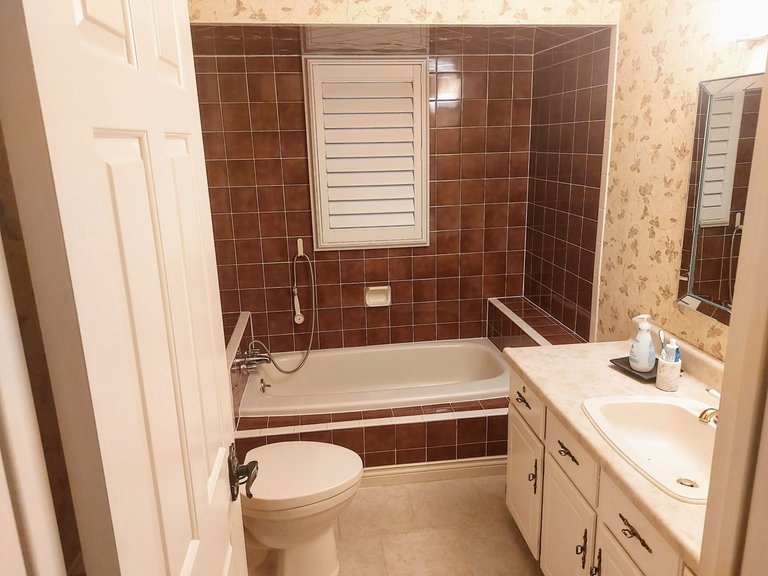
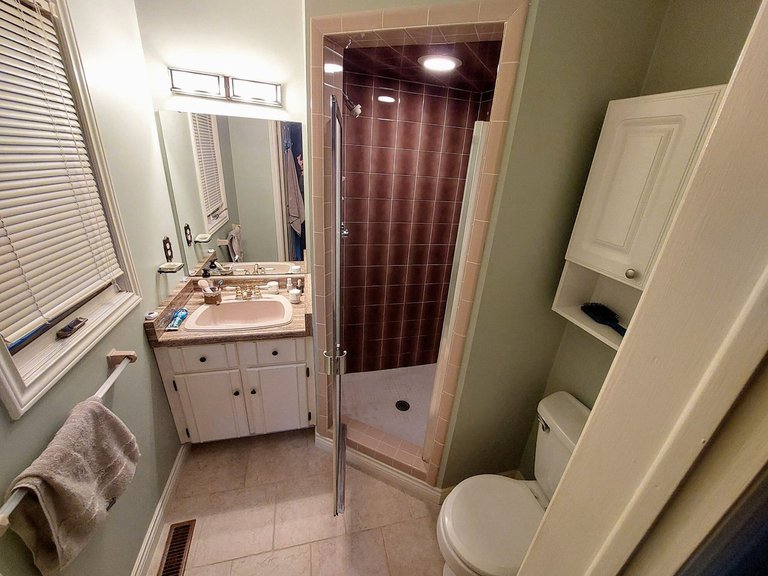
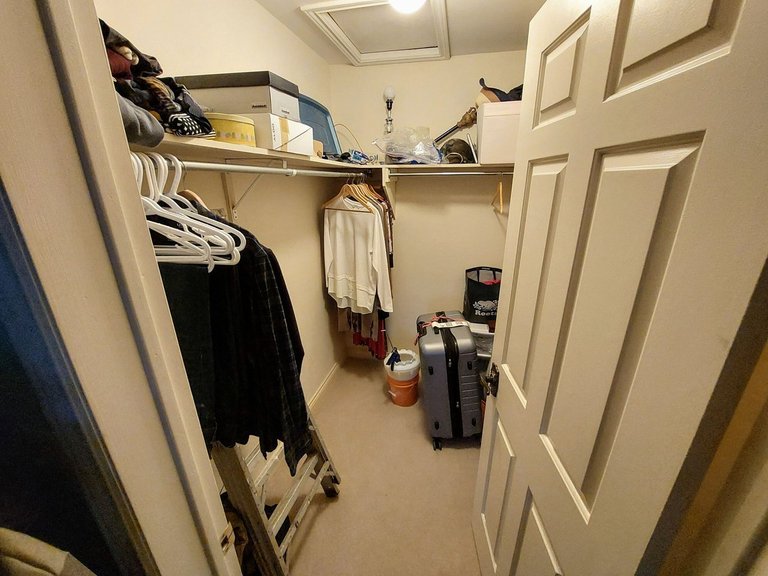
Design Plans
The plans drawings give an overhead view of the project and will hopefully help piece together where everything is when you're looking at the photos.
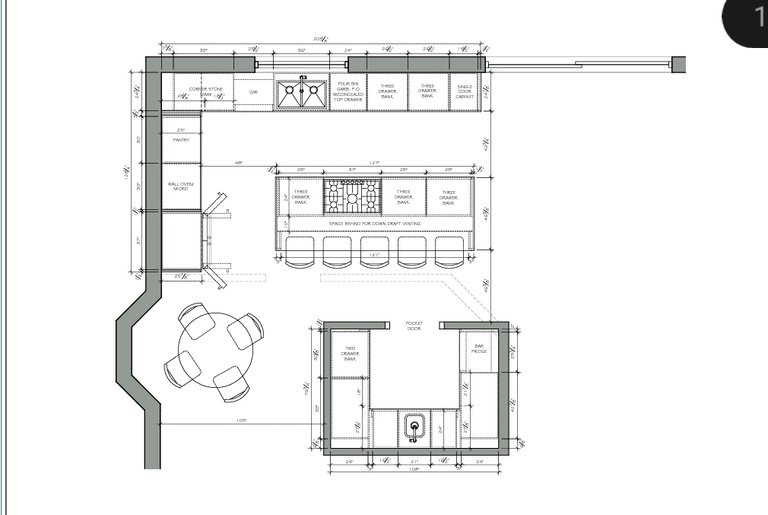
If you care to look close enough you can see where the existing walls were removed in the kitchen to create the pantry space and how we combined the bathroom and closet space in the ensuite.
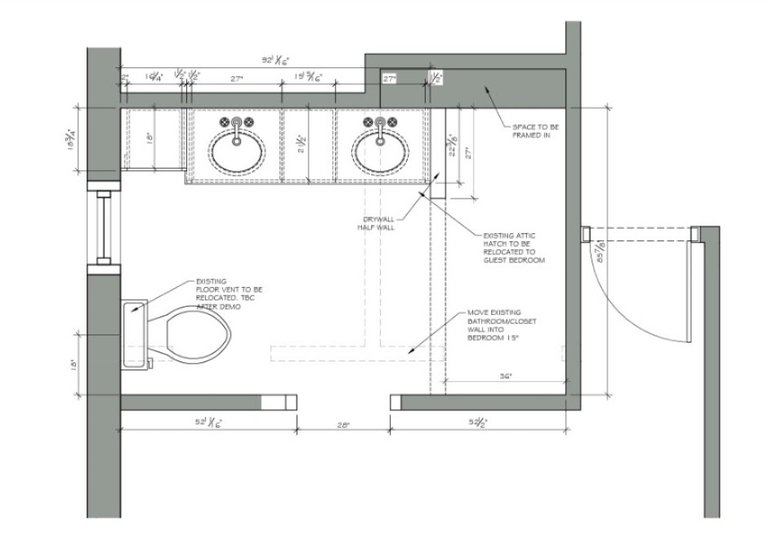
We also expanded the ensuite into the bedroom to make it a little larger.

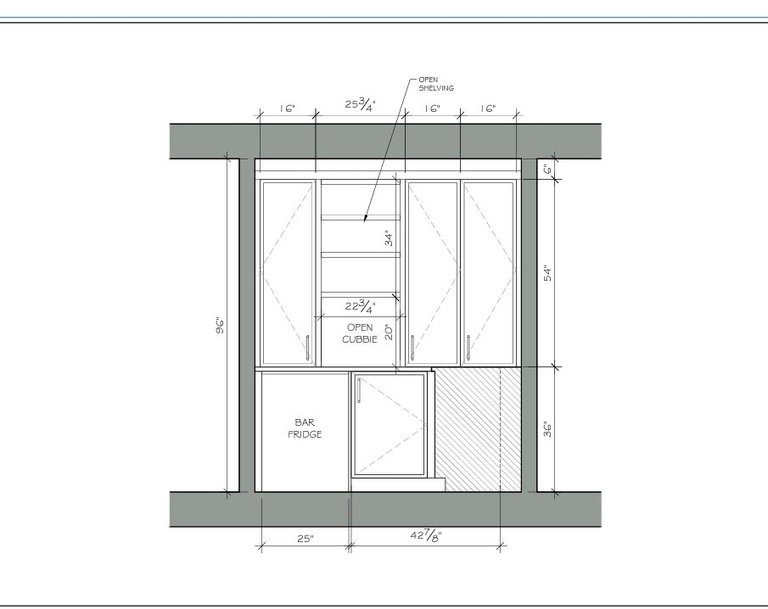
The pantry design was based on inspiration photos that I gave to the kitchen designer. When they first showed me their drawings I had some major concerns with the layout and the placement of the cabinets. Everything seemed random to me and they seemed to place no thought into the symmetry and esthetics of their design.
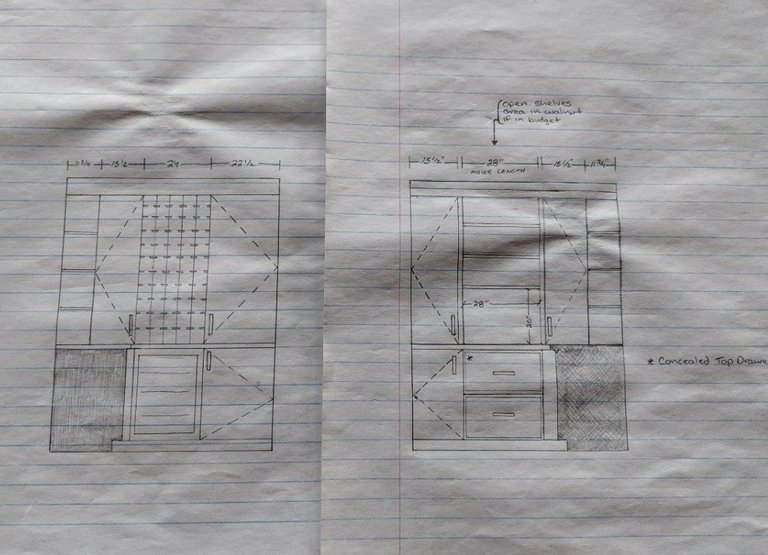
I ended up re-drawing the whole thing and giving it back to them. I wanted the two sides to be as symmetrical as possible with the wood accents on both sides in the same place to sort of mirror each other. We went back and forth a few times and eventually we worked it all out together. Now seeing the finished product I think it turned out pretty good and I'm really glad that I said something back then.
Demo
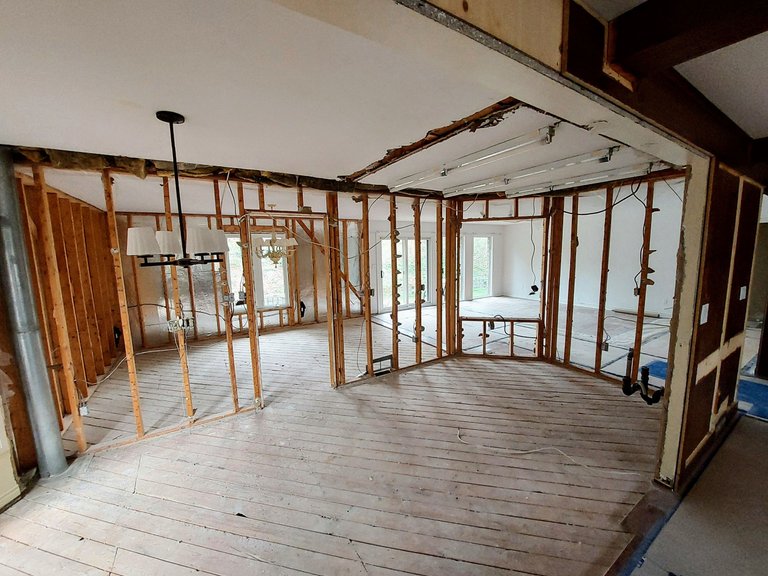
I'm not going to spend a lot of time talking about the demo but here are a few pictures of it to show what we were dealing with.
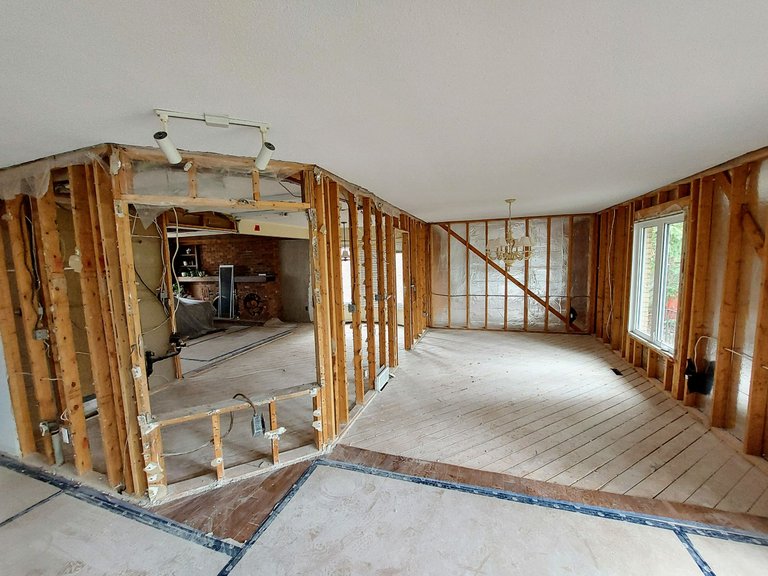
You can see why we needed to move out of the house for the 14 weeks of the project.
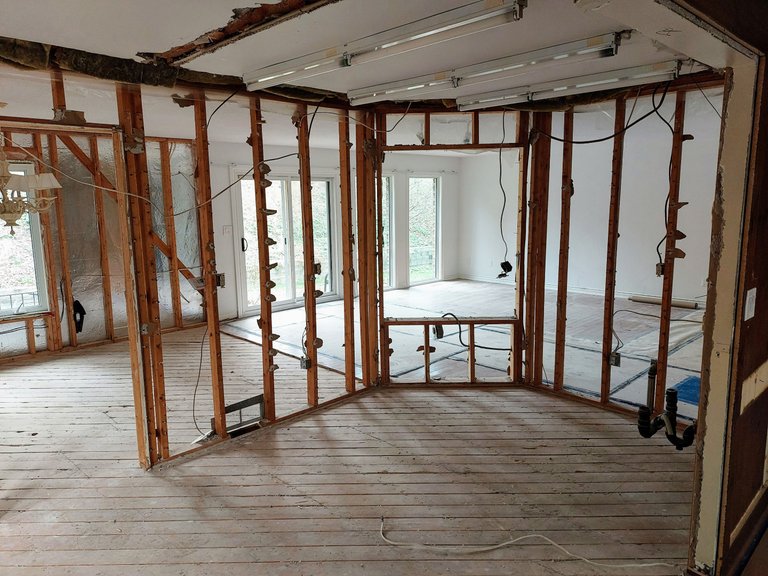
This was not a small kitchen swap reno.
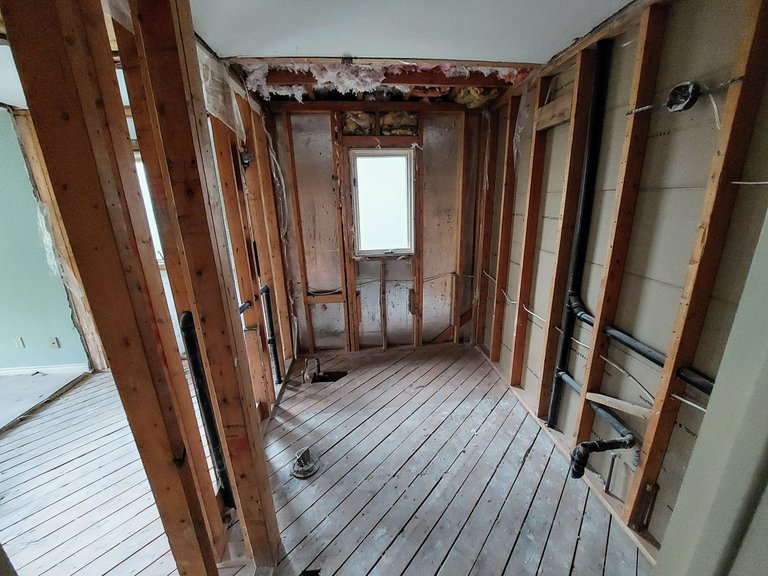
These photos don't show the ceiling being scraped to remove the stucco or the trenches cut into the floor to move the plumbing and electrical either.
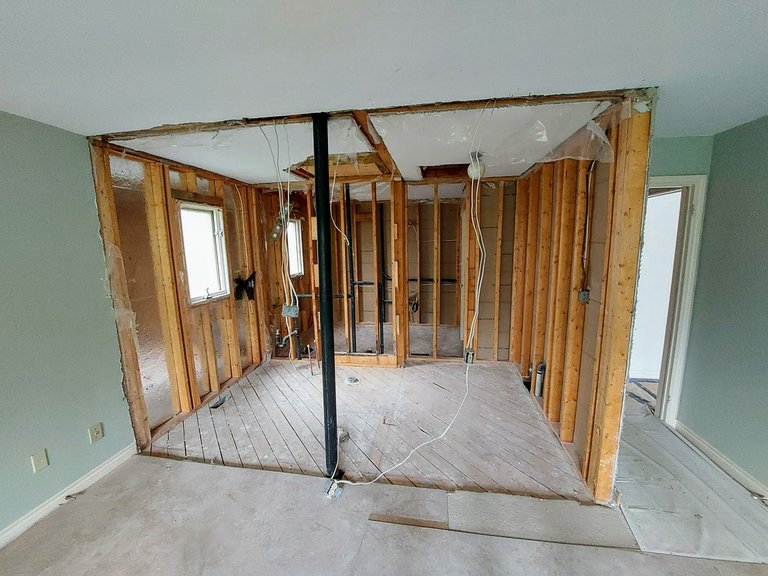
Finished Project
Okay, now to get into the finished project, starting with the kitchen.
Kitchen
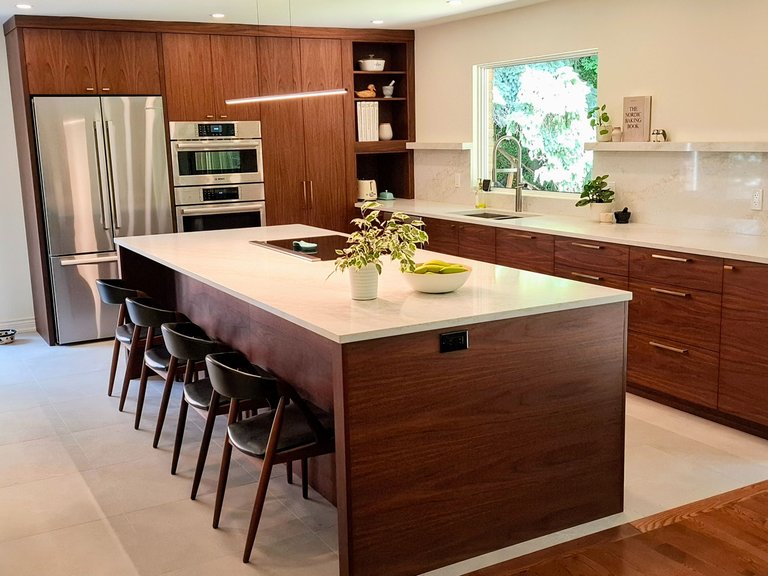
My wife and I really like mid century modern architecture which incorporates simple design and usually a lot of wood finishes - teak, red oak and walnut are common.
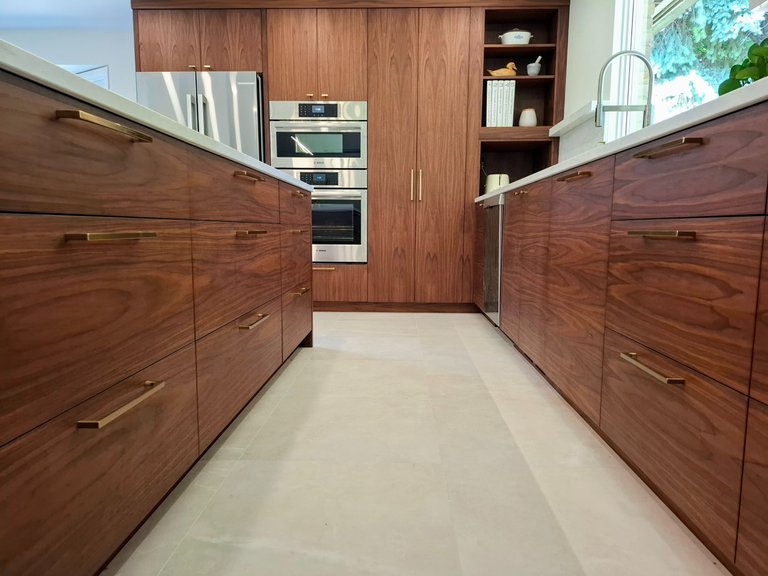
It's often associated with Scandinavian design and decor as well.
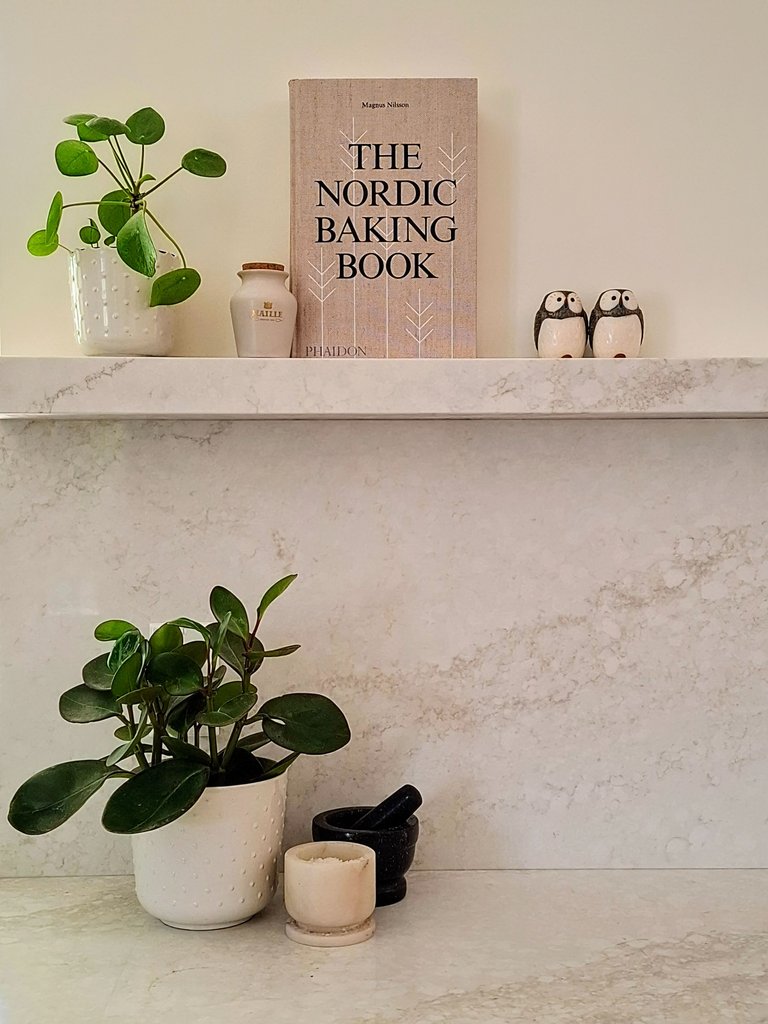
We chose walnut veneer cabinet fronts without shakers on the doors, quarts countertops and backsplash and stainless steel appliances. We chose not to do upper cabinets, which is a little different and takes some getting used to.
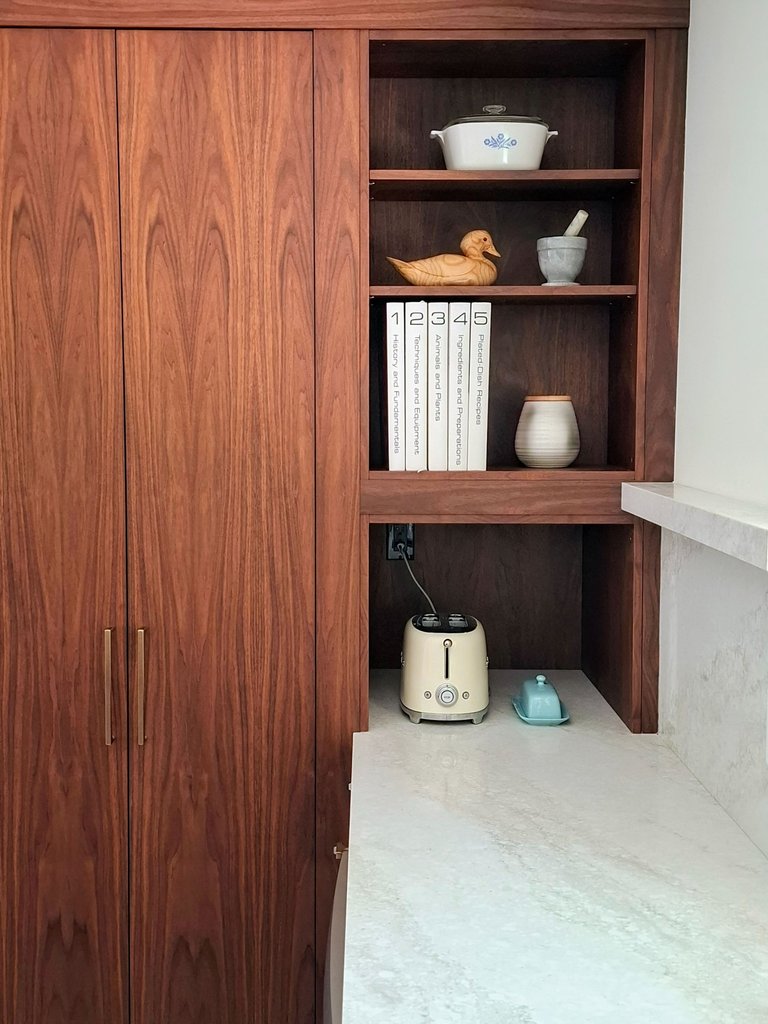
We had originally chosen white oak cabinets in the begining but after we saw what they looked like with dark stain on them (terrible) we pivoted to walnut.
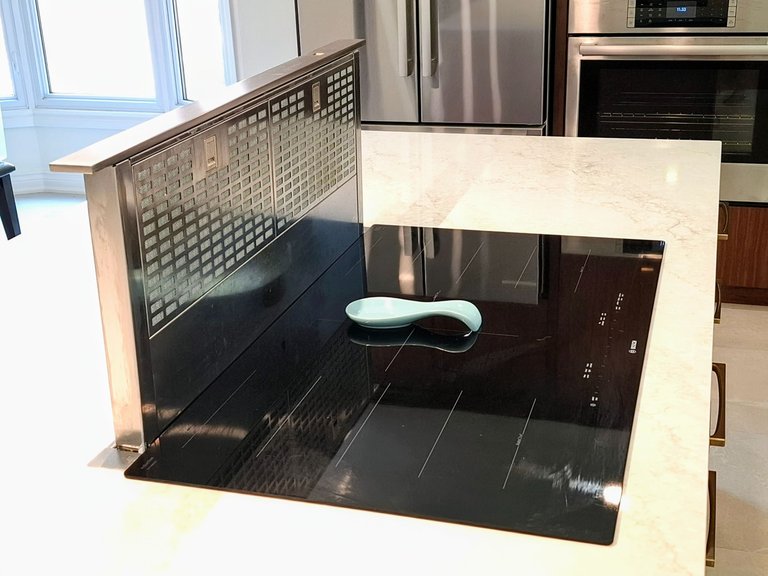
We wanted the sink by the window and the stovetop in the island but we didn't want a vent hood in the middle of the kitchen that would obstuct the sightline. The solution was to install a down draft vent that raises up when needed and which tucks away flush when not in use. There were some challenges to piping the vent through the floor instead of the attic but it was worth it for the unobstructed look. The stove we chose is induction. Gas stoves are quite popular in Canada but for me personally I can't stand to cook with gas. Why take 10-15 minutes to boil a large pot of water when you can do it 30-60 seconds? Once you've cooked with induction you never go back in my opinion. Induction seems to be more of a European thing that is only now starting to make it's way to North America.
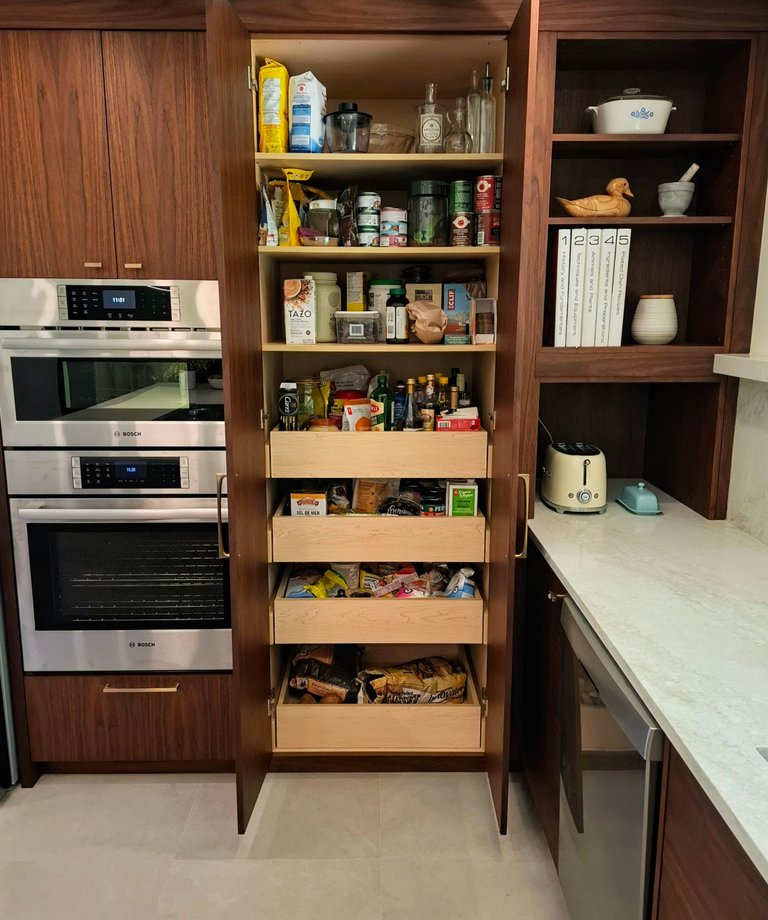
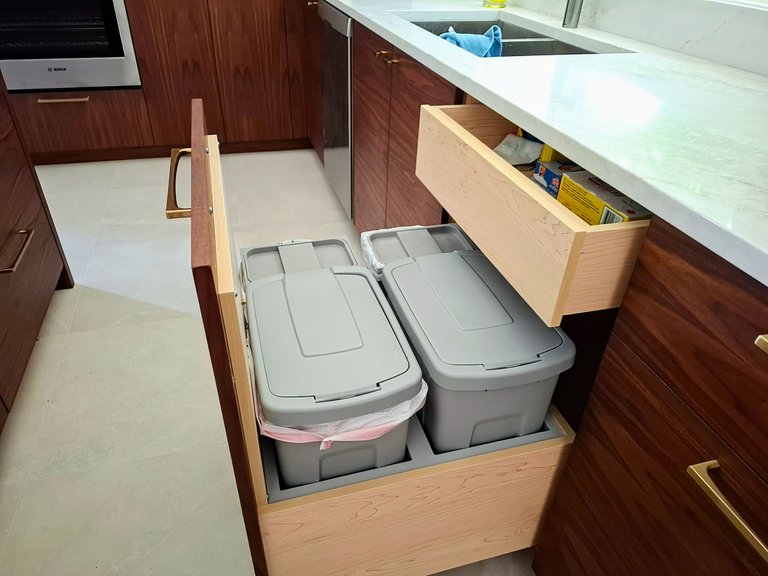
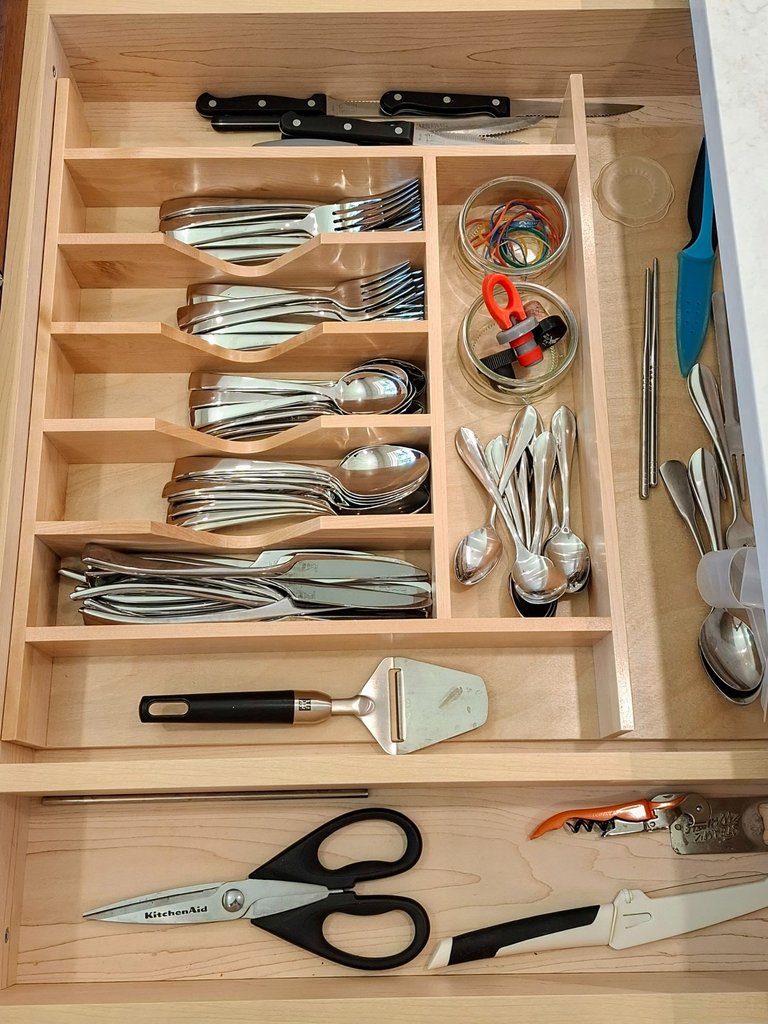
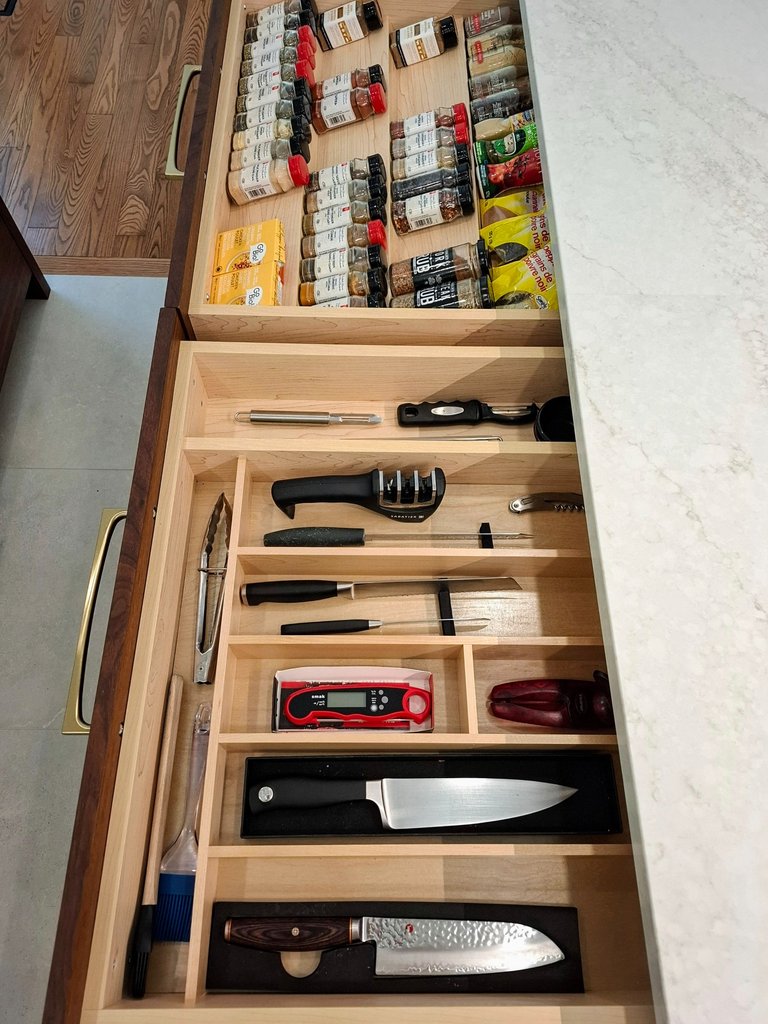
There are quite a few other built-ins in the cabinets and drawers but I won't bore you with more of that. They are for flatware, glasses, cutting boards and baking pans and corner lazy Susan's.
Butlers Pantry
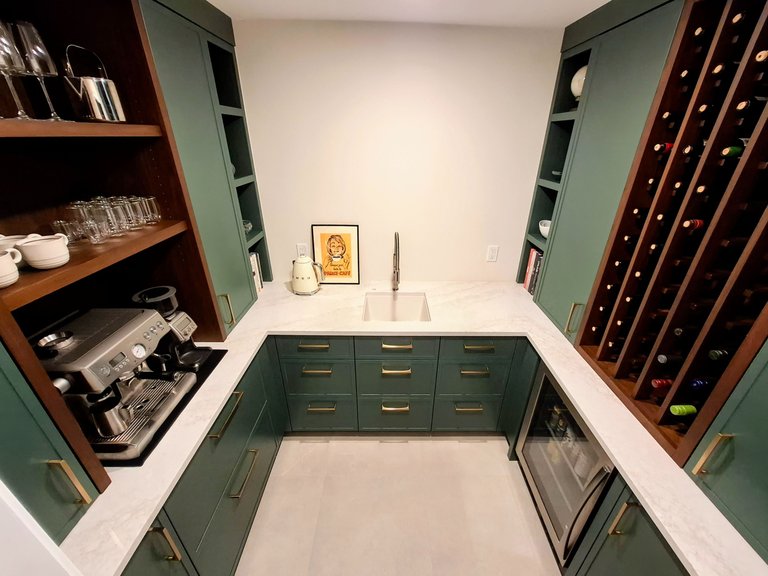
The pantry was the last part of the project to be finished and the one that I was the most excited about.
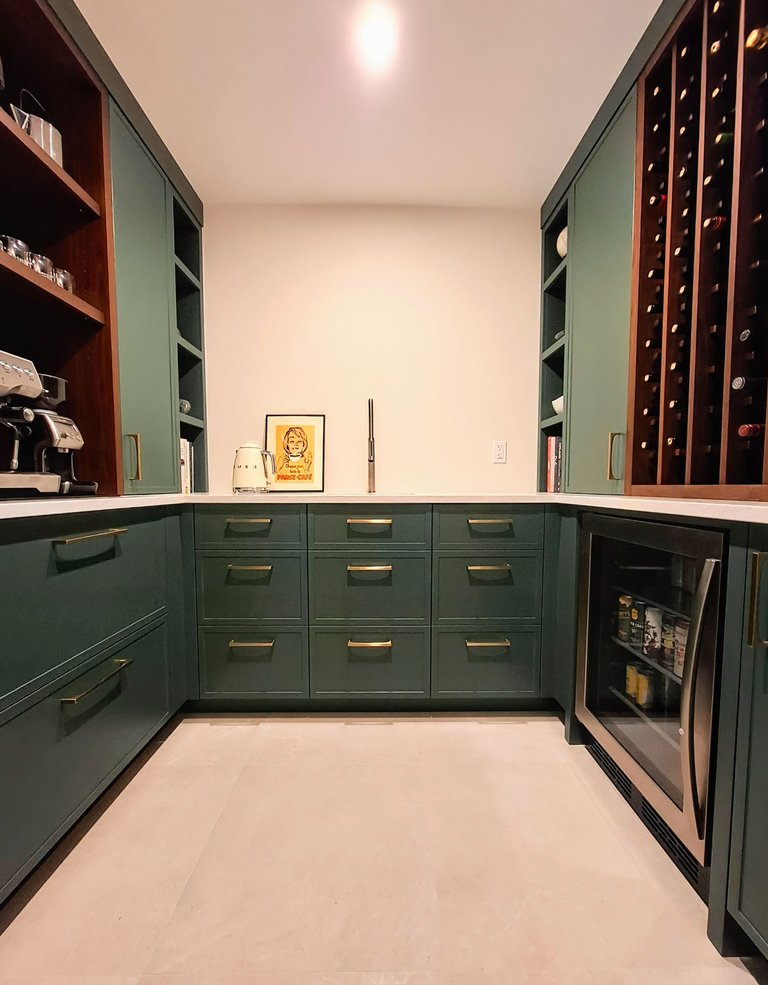
We designed it to be more of a butlers pantry than one of food storage. We wanted it to be it's own room in the house and as discussed previously we put a lot of thought into its design.
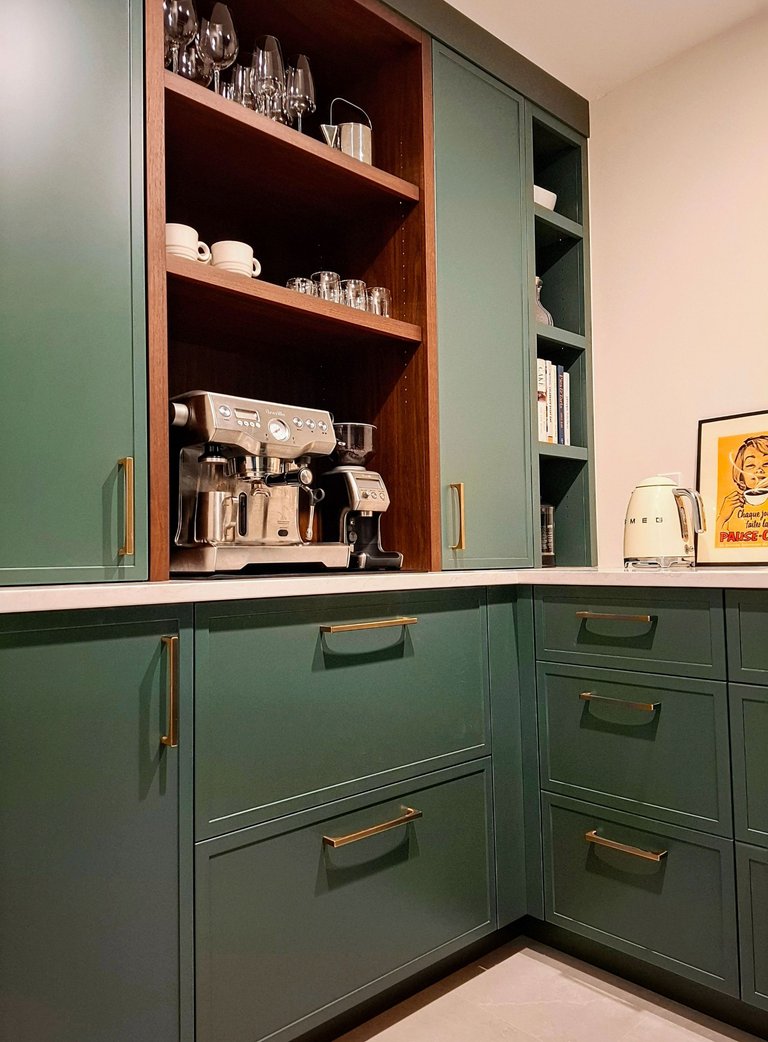

My wife wanted the cabinets to be green and I really like the color that she chose. We tied the room into the main kitchen space by making the countertops and handle pulls the same and by incorporating walnut into the coffee bar and wine rack.
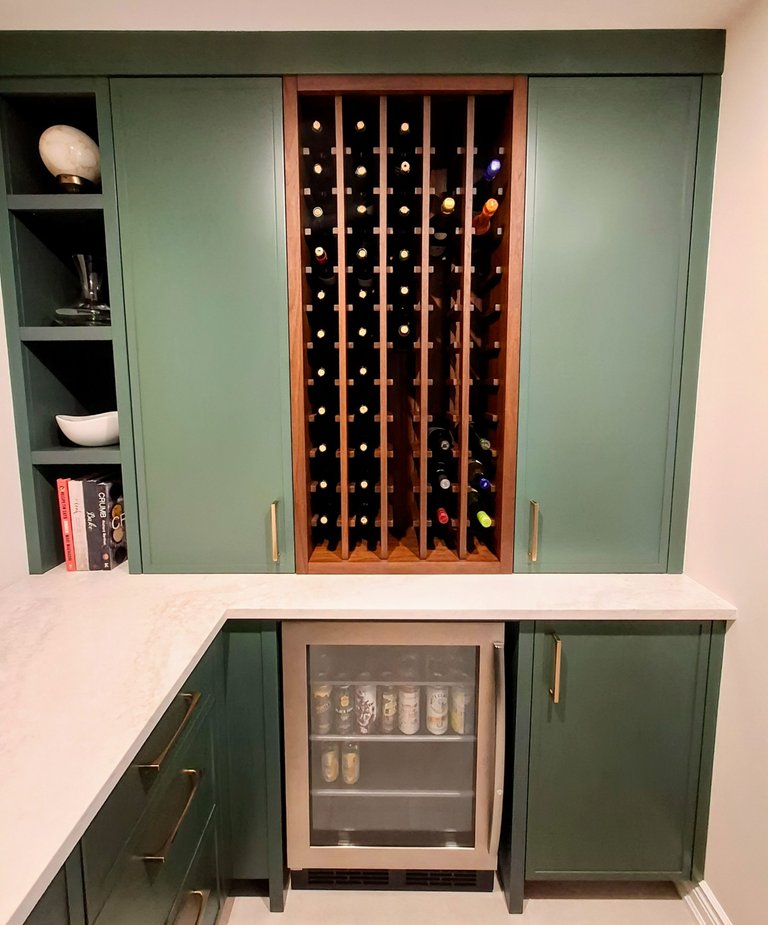
My wife didn't want the wine rack for the longest time and I had to really convince her of it. Personally I think it adds a lot to the space and I think that she would secretly agree now that its finished, though she may not admit it to me. I do a lot of cooking with wine so the majority of the bottles in it are wine that I had brewed specifically for that purpose. Our drinking wine stores are pretty low right now.
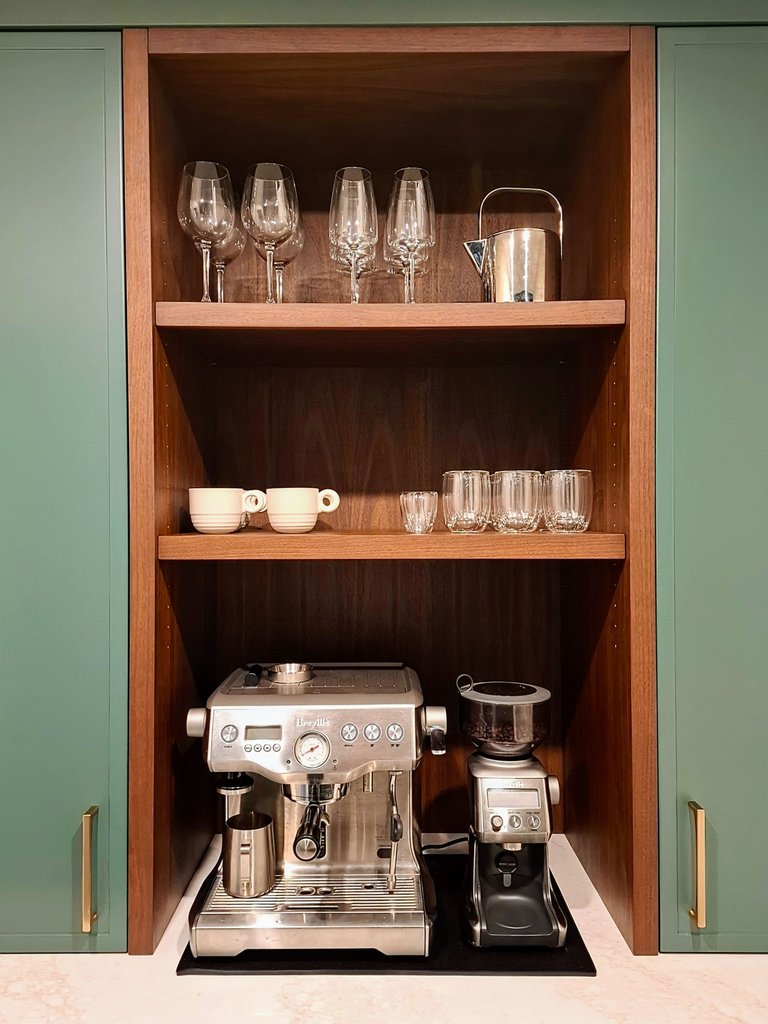
The coffee bar is the star of the show in there, in my opinion. Wine is great but nothing beats coffee.
Main Bath
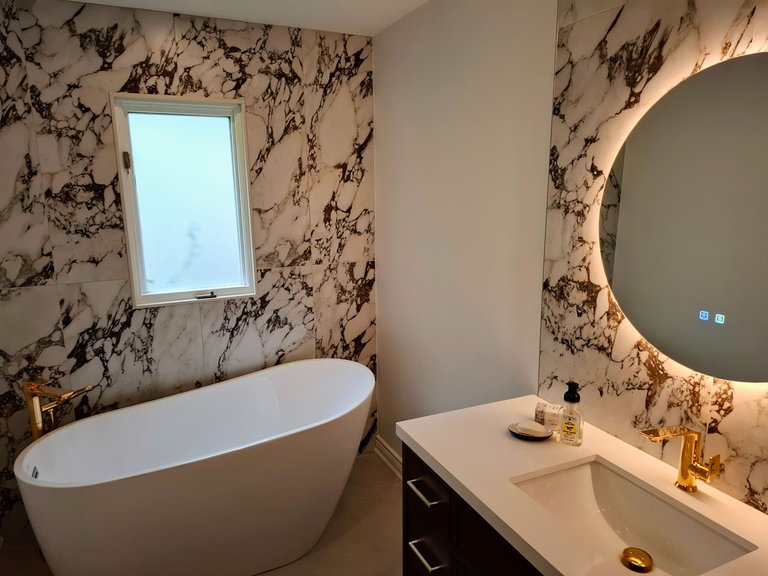
Not much has changed in the main bathroom since I last posted about it but I may as well show it again.
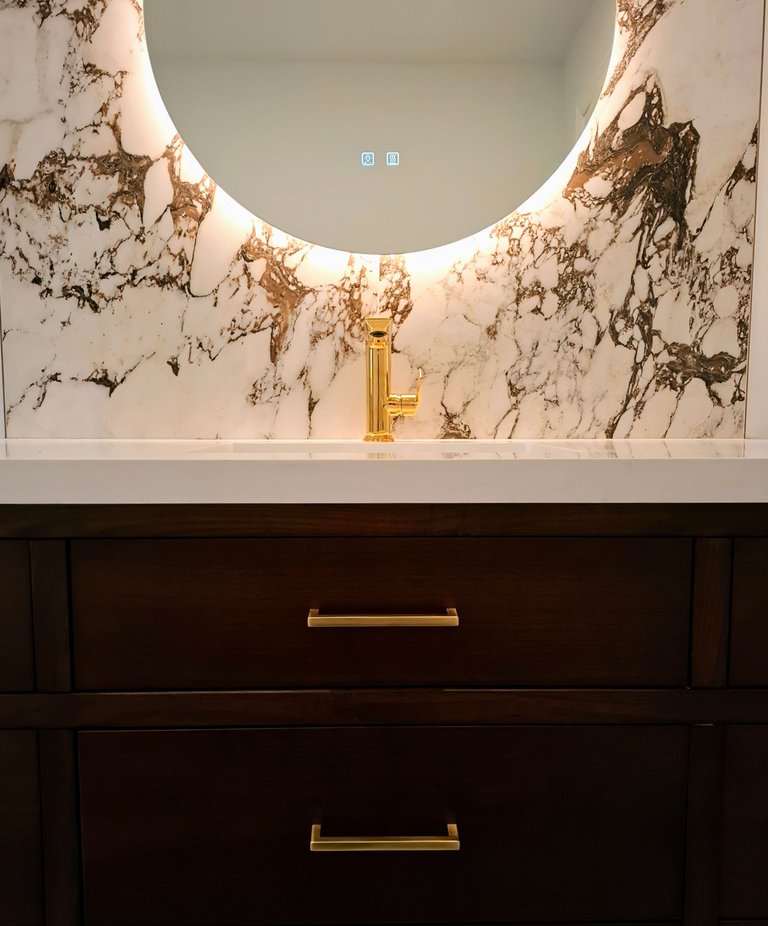
Its not very mid century modern and has more of an art deco look about it, but we are quite happy with how it turned out.
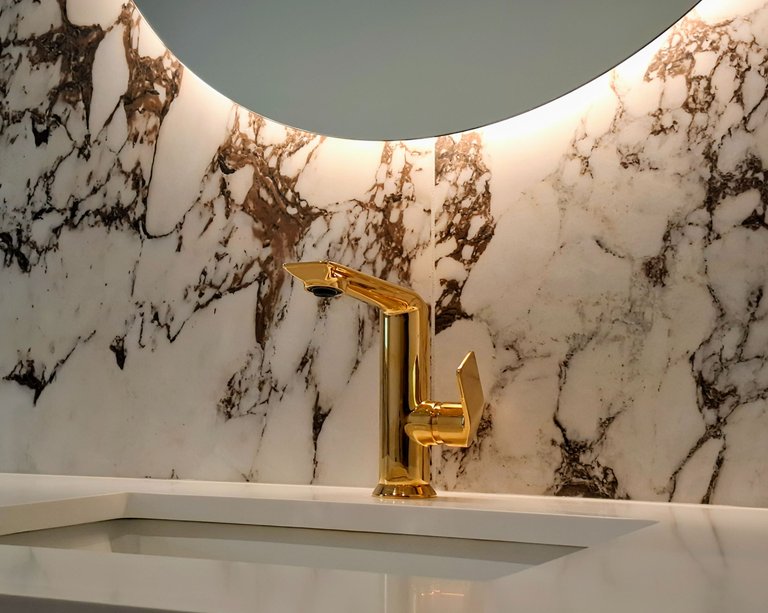
We knew that we wanted gold finishes in this bathroom but it was pretty challenging to find a gold that we liked. We ended up choosing this polished gold by a company called Baril.
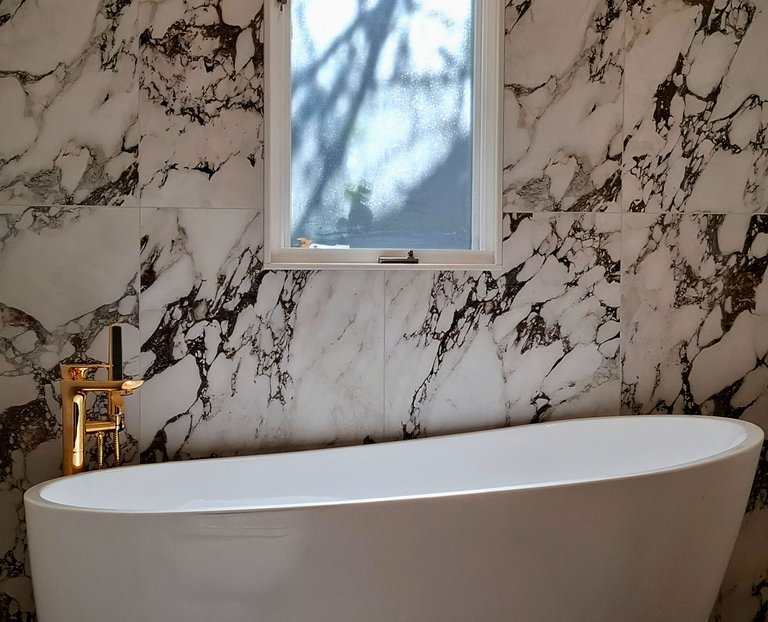
The frustrating thing about this was that the company literally has 9 different finishes for their hardware and faucets but this particular gold happened to be the most expensive and probably double in price compared to everything else.
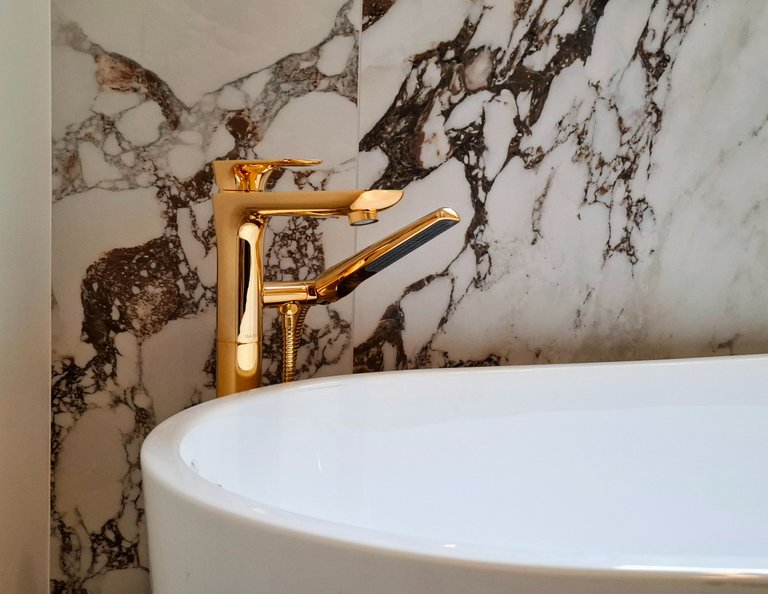
We had bugetary prices on everything in the project and these were quite a bit more than we had alotted for. In the end though, we went ahead with it because we couldn't find another gold color that we liked by any other company. We basically just treated it as a splurge purchase. I think with home renovations the trick is to not get too caught up with staying on budget for every little item but instead to try and stay within the overall budget (if that makes sense). Basically you win in some places and lose in others. In our case we saved a lot on the tiles that we chose in the kitchen and bathrooms and then we used those saving to put towards other areas that were more expensive than we anticipated. We did that throughout the project (spent more on things that mattered to us and less on things that didn't) and in the end we were able to stay within our overall budget.
Ensuite Bath
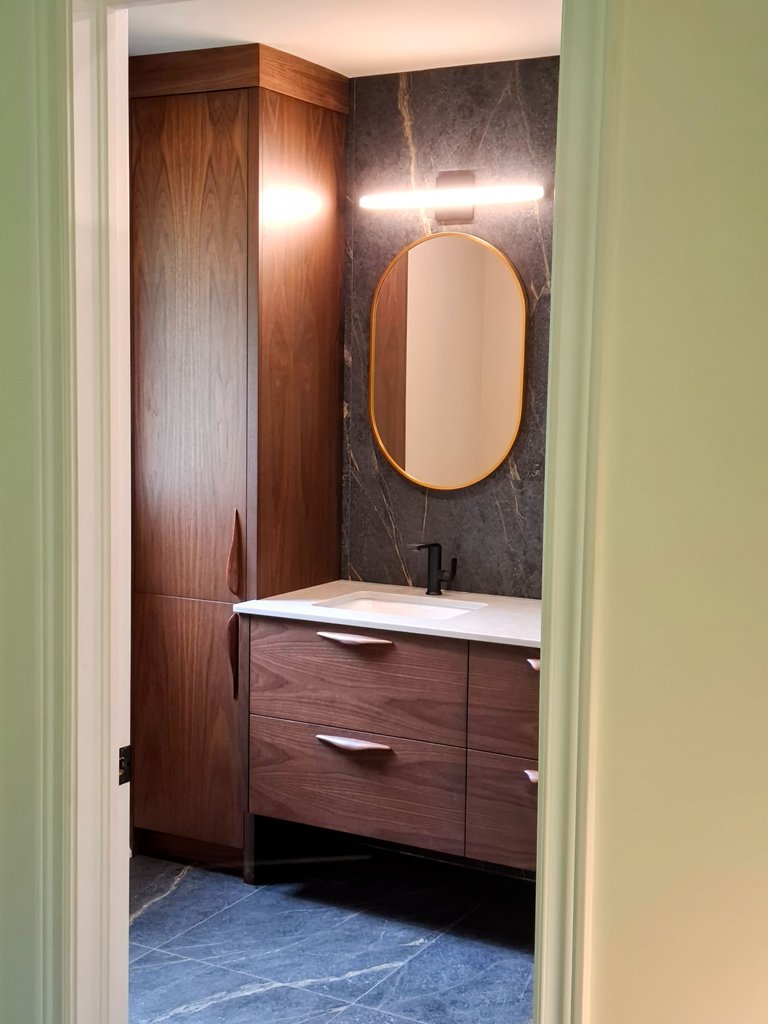
The last I spoke about the ensuite I mentioned that I was a bit disappointed in how it turned out. There is a lot going on in this bathroom and it ended up looking different than our inspiration photos were.
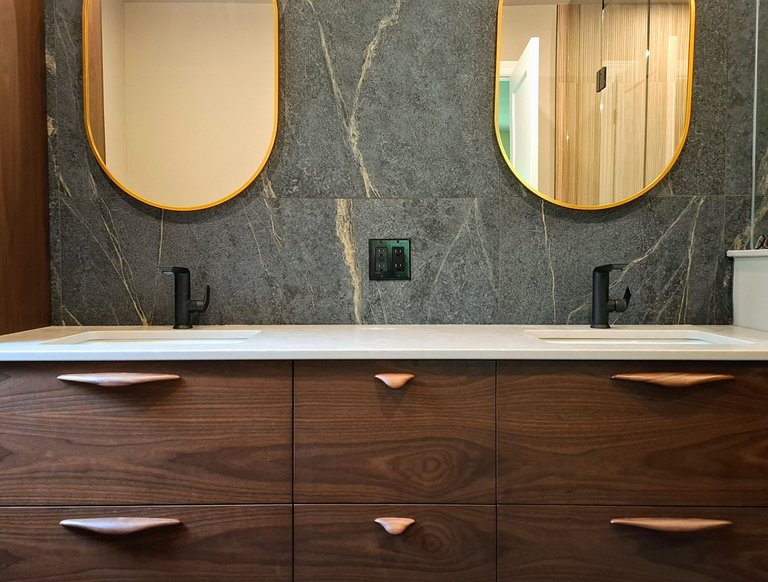
Luckily for me, I've since come back around to being satisfied with it.
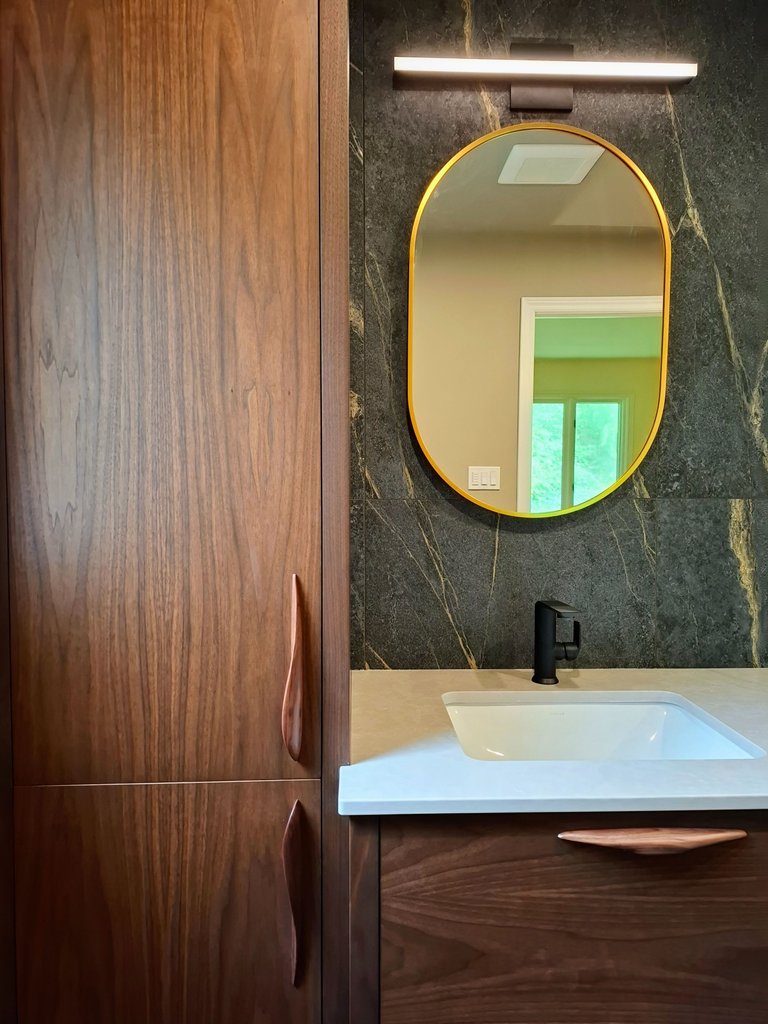
It's not perfect by any means but now that the mirrors are hung and the protective paper has been taken off the floors I think it looks okay overall.
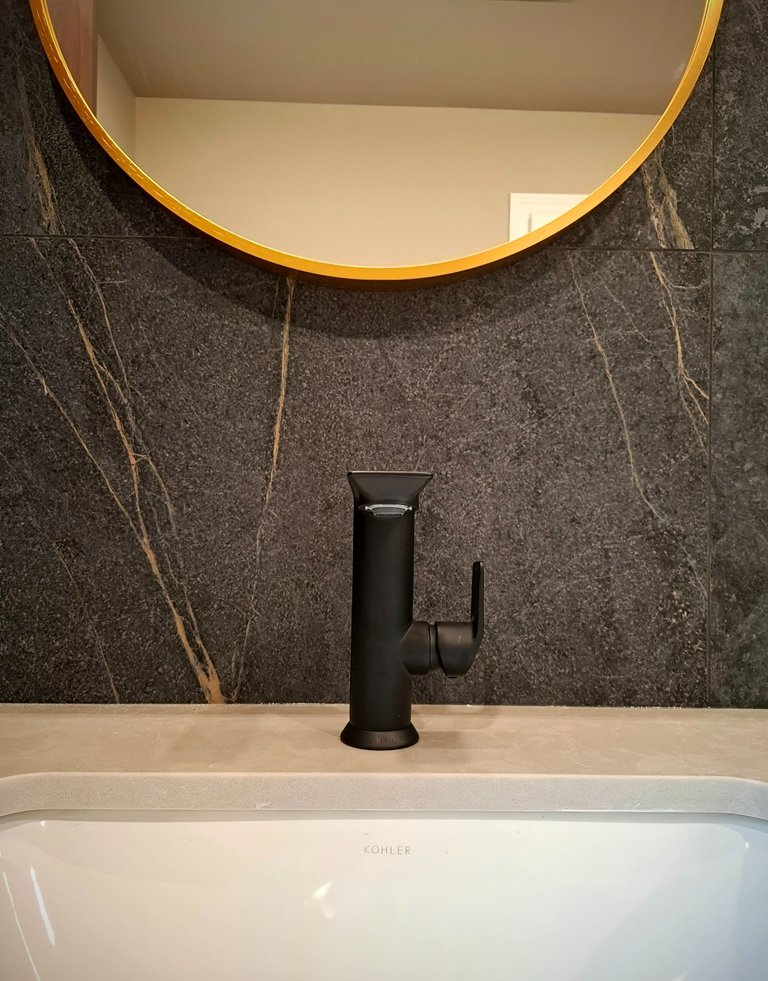
We wanted this bathroom to be dark, to contrast the lightness of the other one. Walnut is our theme throughout the house so we went with a vanity designed by the company that did our kitchen. Again, the kitchen came out less than quoted but the custom vanity was more expensive and things were a wash in the end.
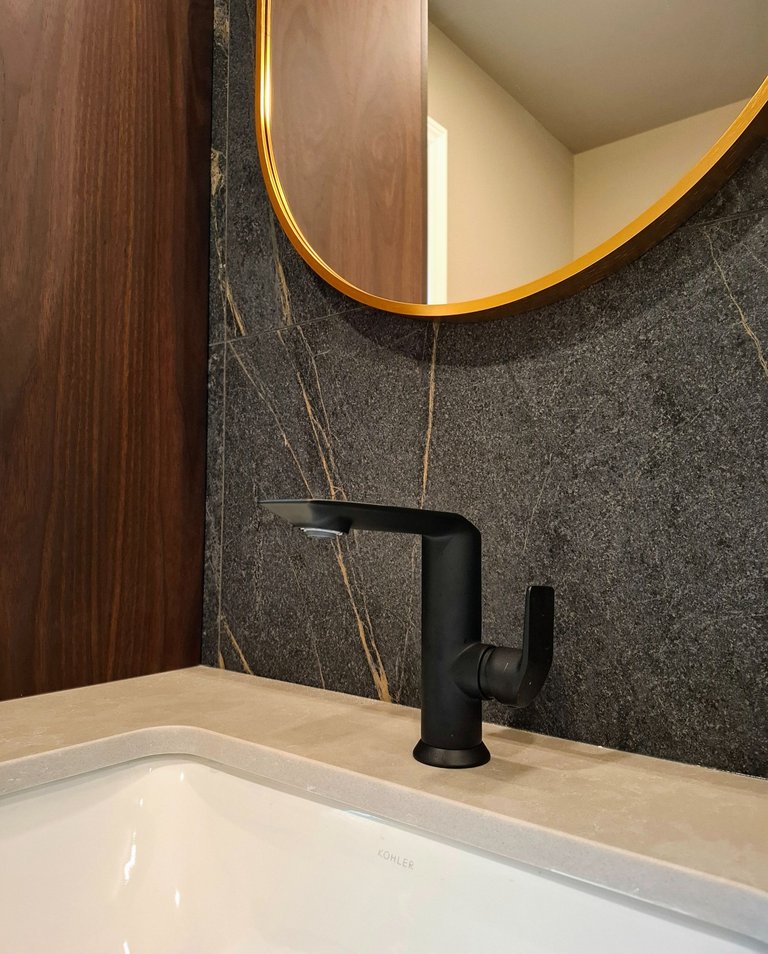
We did matt black finishes and chose the same faucets as the ones in the other bathroom.
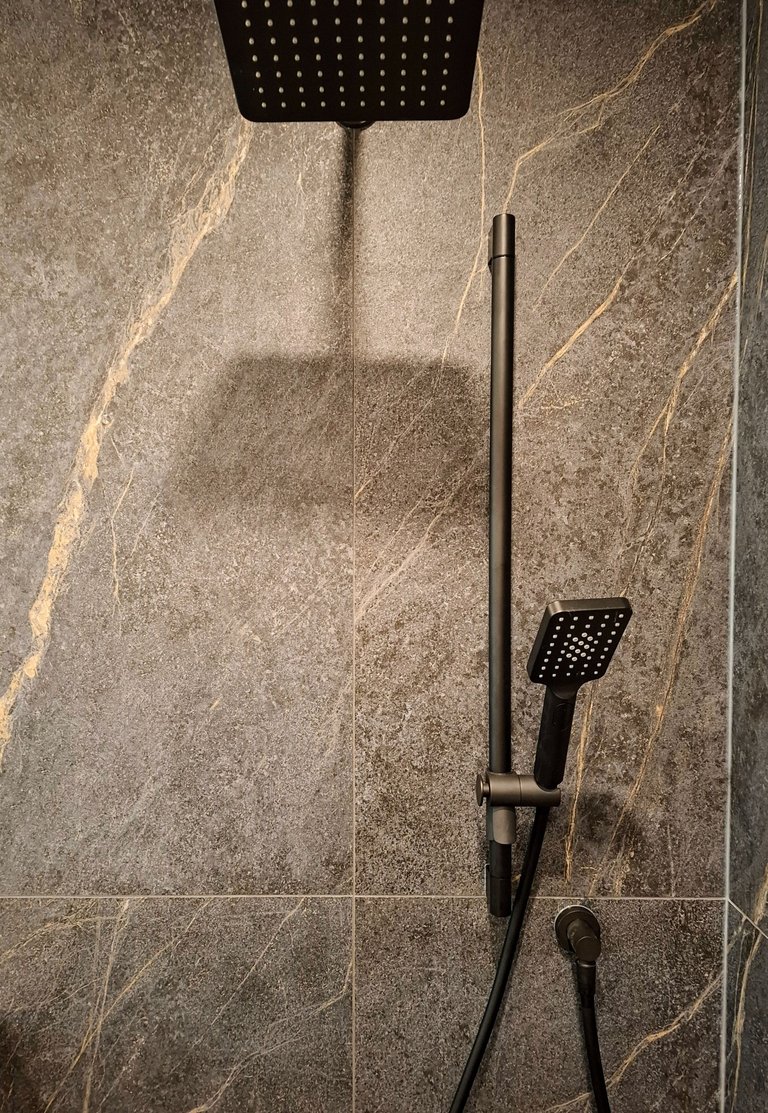
Matt black had the bonus of being a cheaper finish so that was a win.
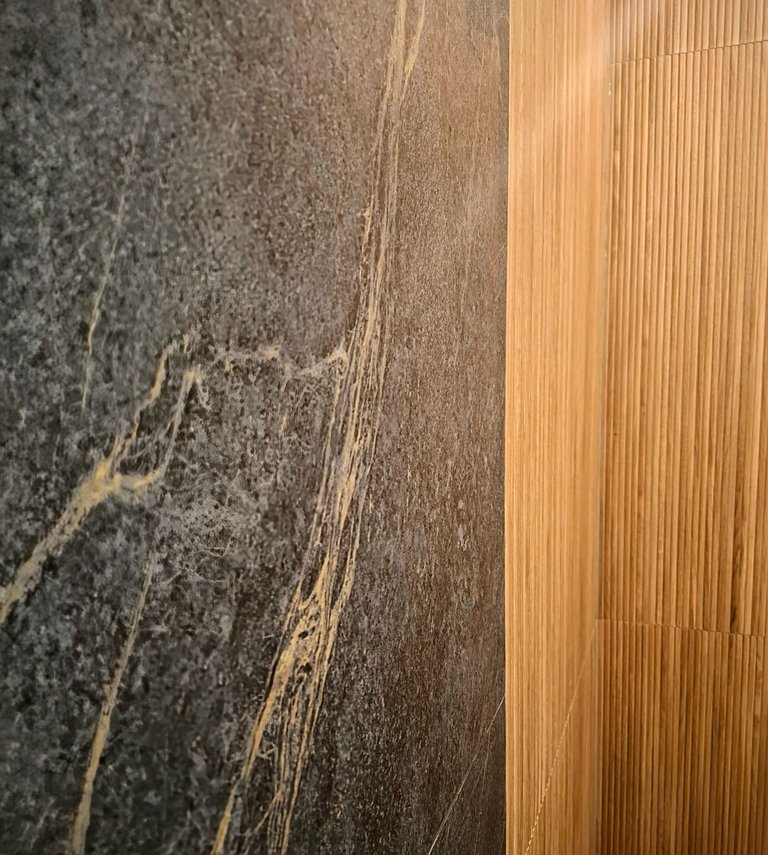
The shower has an accent wall of reeded tiles for something a little different.
Dining and Lighting
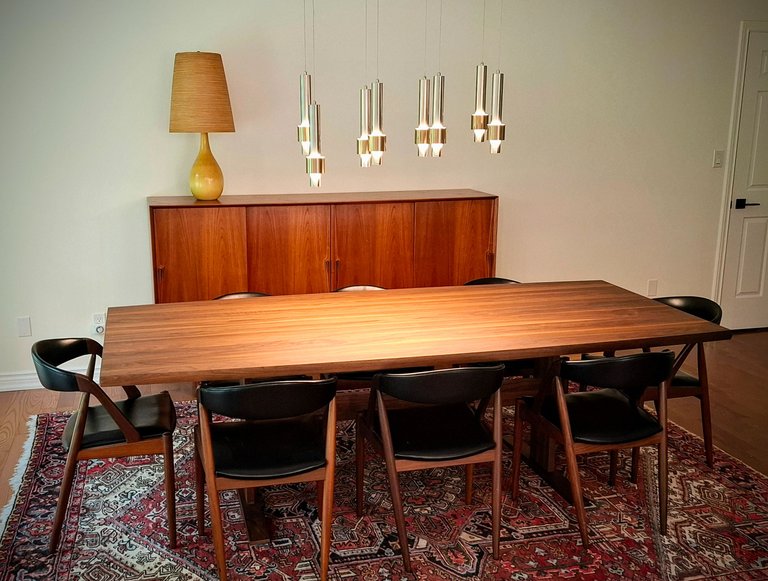
The last thing that I'll mention is that we created a formal dining room in the large empty space that used to be the family room. We have no need to have a living room and a second family room right next to it so we put in a large oversized table in the space that we can host a decent amount of people, should we ever wish to. It looks pretty plain in there now and around the house in general because we are only now starting to get everything sorted and hanging pictures again.
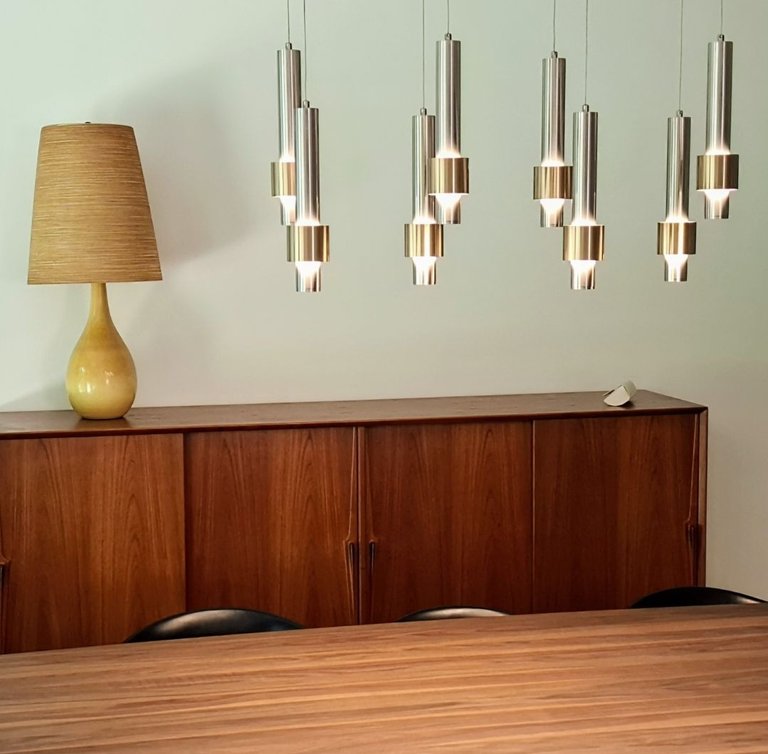
A smaller breakfast nook area was created off the kitchen at the opposite end that we will eventually put a smaller tulip table in and four chairs. Right now we just have a sputnik chandalier at the perfect height to take your eyes out if you aren't paying attention... we've set a chair under it with a box on top that forces you to walk around it, for safety reasons.
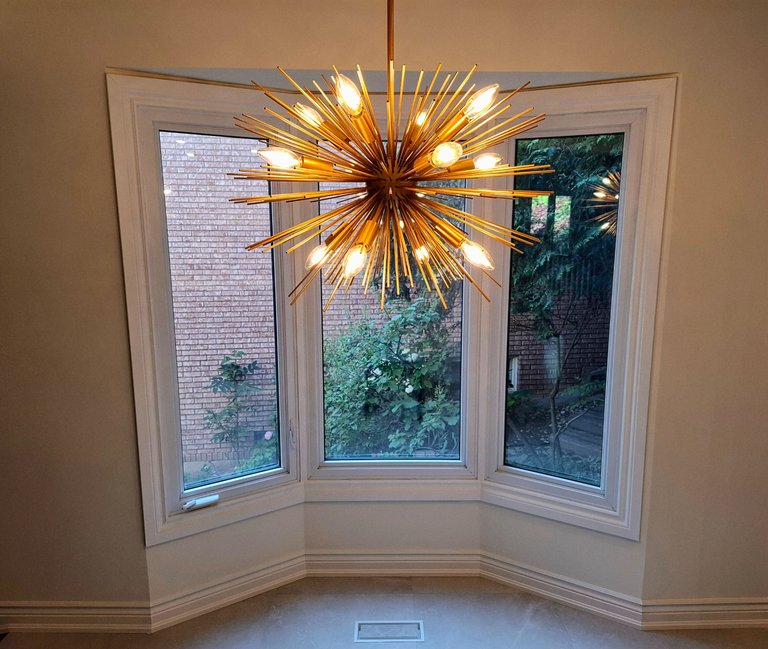
What a transformation!! It looks beautiful and sleek, especially the kitchen, and the butler pantry. I'm surprised you got away with a larger butler pantry than a food pantry. I would have bagged a massive space for food pantry (and I won at home 😁).
Do you still need to get some stools for the island? Can't wait to see what you get, there's some really stylish ones out there.
It must have been quite a few stressful months for you, bet you can't wait to get all the final decor done and put your feet up!
We could always dedicate a few cupboards in the butlers pantry for food if needed but to be honest we rarely have a lot of extra food that needs to be stored. We generally buy what we can eat for a week with some extra to freeze or store. We eat very little processed food so we have almost no canned or boxed food in the house aside from a few boxes of granola bars or crackers. I do like seeing a good pantry stuffed with food though. That is always satisfying to see. Old timey cellars are the same in that regard.
We actually found some stools that are coming in a few weeks. They are basically tall versions of our dining room chairs. I'm sure I'll post about it down the road 😆
Yeah it will be nice to get everything put away and pictures hung on the walls. We are still picking away at it.
It's all amazing but that kitchen asks islands, top notch!!
I have never used am induction hob before. Now I'm intrigued!
It's all personal preference really. I've cooked with induction, gas and electric and they all have pros and cons but I prefer induction personally. Induction doesn't use heat, it vibrates the pot (somehow - by magic) so the surface of the cooktop doesn't get very hot. Food doesn't burn or cook on the surface of the stove so it's super easy to clean - just wipe down the flat surface. They also have a "speed boost" or "instant boil" feature. Boiling a mid size pot of water is almost instant - maybe takes 30 seconds to a minute. A large oversize pot will still boil in a minute or two. I remember trying to cook pasta in a large pot on a gas stove and waiting 10-15 minutes for it to boil with the lid on and then the temp dropping once I added the pasta and having to wait for a minute or two for it to boil again. plus all those removable burners to clean. Lol. This is just my opinion of course, I'm sure some people will say that induction is awful and gas is the way to go. Each to his own really. Everything takes getting used to and eventually becomes relative anyway.
It all looks pretty amazing. Love the kitchen! The walnut fronts were definitely a good choice.
We are really glad that we switched to them. I love how they turned out
WoW! Congrats to you both Leaky🤗
I can imagine the excitement you must be feeling. Well done on all the planning and hard work that you've put into it. It must be so awesome to wake up in your own brand-new space.
What an upgrade it is. Everything is amazing!!!
The fittings are elegant and stylish, and the lighting is eye-catching and artful.
I love the spice drawer with built-in shelves or steps. It's a clever idea, as it helps to keep everything organised in either alphabetical order, colour-coordinated, or family-related. What's your method?
The coffee & wine station🙌 🅰️+
Do you have a GPS to navigate your way around your mansion?
Thanks! Everything turn out nicely. The coffee station is my favorite part.
My method for spices at the moment is clustering ones that I use together and separating herbs from spices. I tend to cook a lot of the same meals and always use the same spices when cooking.
Nice!👏 I find this works better than alphabetical.👍
Agreed 👍
Mighty fine mighty fine !! never seen or heard of those down draft extractors before, very clever indeed
The downdrafts are very clever. They been around for a while here. First generation sat flush on the counter and didn't raise up so they worked OK if you were using a thin pan but not so good if you were cooking with a tall pot. The raise up feature is handy. It's an eye sore when it's up but only temporary when cooking so that's nice.
clever
Thanks for the support!
The bathroom makes so much sense to me and also the kitchen
The house has a beautiful interior
Thank you! It turned out nice I think.
Great change. I love the walnut colour and the green. Such a beautiful combination. The whole kitchen is awesome. What a space and lots of storage. Nice pantry too.
Great designs! 😊
Thank you! Yeah we definitely have a lot more storage than we used to.
You are welcome 😊
Before the renovation, I thought that everything looked neat and nice. but after seeing the results of the renovation, I really enjoyed the step by step process of the renovation which resulted in a cooler design. Thank you for sharing things like this. inspiring!
It was quite a change. Everything before was fine and livable but very outdated so we bought the house knowing that we were going to upgrade it.
This is stunning! Keep up the DIY spirit!
Thanks! Will do 😁👍
great project and end result @leaky20
Thanks!
Congratulations dear @leaky20! We are delighted to inform you that your outstanding publication was specially selected as an exclusive feature for our Curated Content Catalog and was awarded the GOLD STAR in Architecture Anthology™ 83. More power!
Thank you for subscribing to Architecture+Design, an OCD incubated community on the Hive Blockchain.