Hi guys, I'll be back with one of my most creative posts when it comes to the formal level of architecture. This small project is for self-evaluation purposes, that is to say that without waiting for a commission I wanted to show myself to do something different.
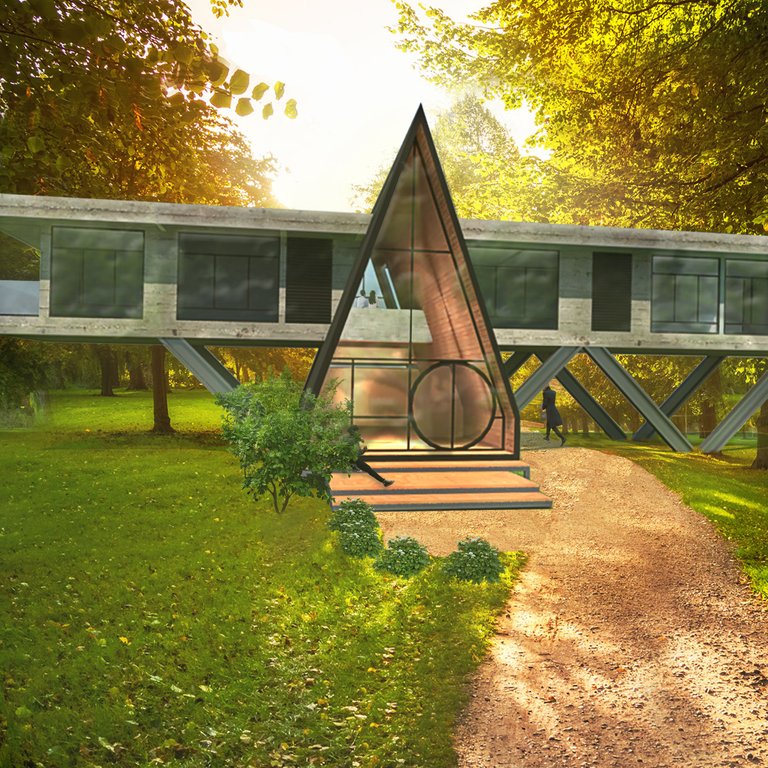
This project can be used as a personal home or as a house for rent in lodging (I imagine it is located somewhere in the middle of nature). It is a composition of intersection of shapes, the triangle is used as a social element with a dining room, kitchen and the service area at the back at the same time this shape of the triangle is used as a unifying element of the two lateral volumes that rise to expand all the views of the landscape, in the aerial ones the rooms and shared bathrooms are located, with side balconies to maximize the views.
The first render, implanted in a photomontage. The montage was extracted from the Freepik page (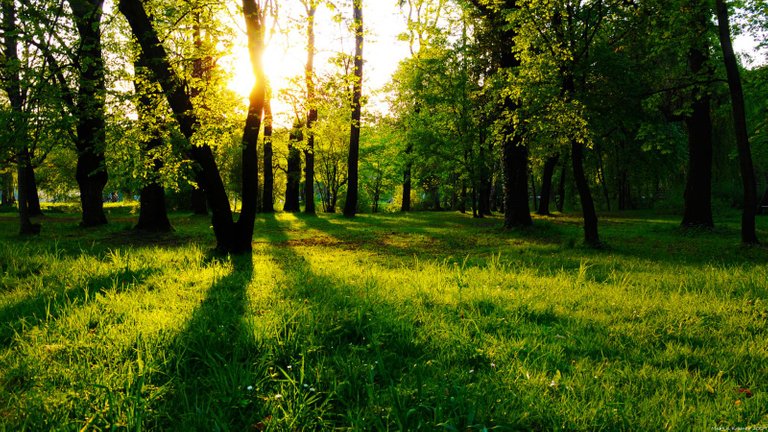 )
)
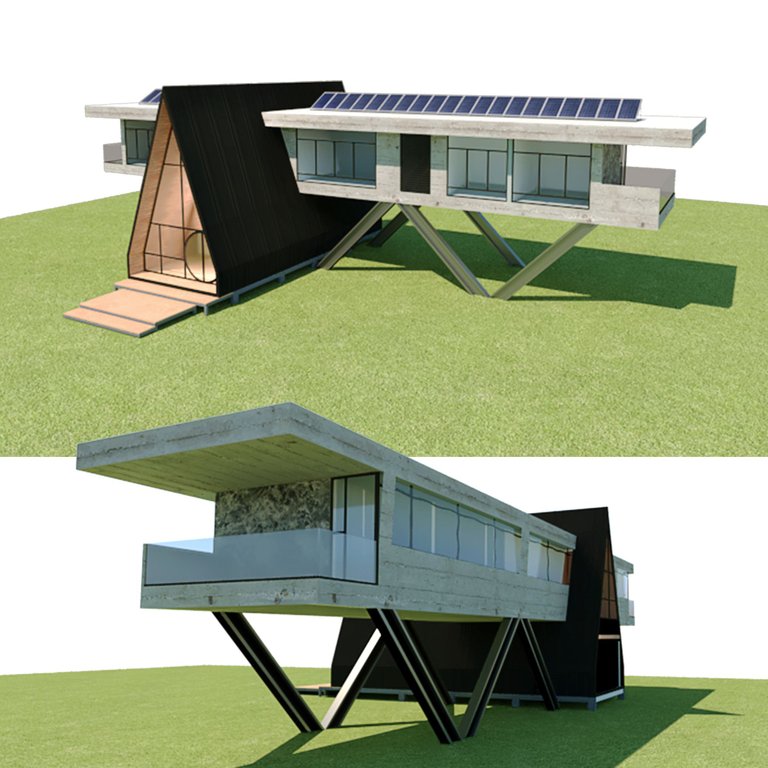
The project seeks bioclimatic strategies, therefore I use different resources to seek energy efficiency. This project has the following bioclimatic characteristics:
It is raised from the ground level by means of piles, in order to be able to implant itself before any slope without generating greater movement of earth in the natural landscape.
All spaces are naturally ventilated and illuminated. Some windows are fixed and others can be opened.
The orientation of this building is analyzed. Taking into account that I live in the tropics, we seek to protect ourselves from the solar incidence of the East and West, the sun tends in several months to have a certain inclination towards the north. With this information, this project locates two more closed side facades, in the volume of the triangle it is totally closed and having a thermal insulation inside the roof, in the room unit it has rooms to serve as a parasol in these incidents and at the same time to be able to watch the sunrise and sunset. It is left as the main entrance totally open to its context, using the south orientation for it while on the back face it generates small windows.
Installation and use on the roof of photovoltaic panels to generate their own energy.
You can study the option for the design of toilets to collect rainwater and direct it to an external tank, which can be filtered and made drinkable for consumption.
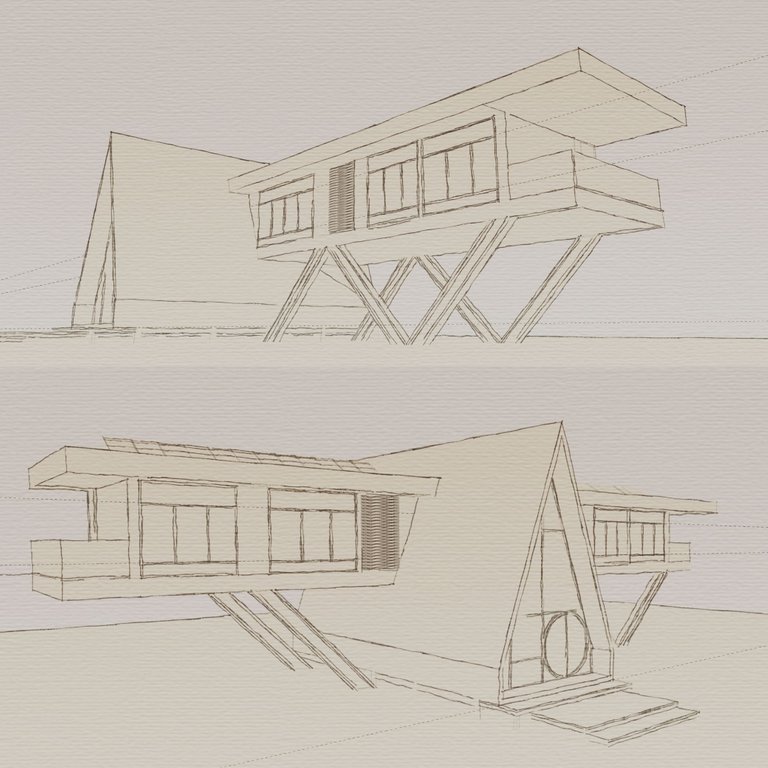
It should be noted that the structure of this project is proposed in different steel profiles, to achieve these large lights and overhangs, seeking lightness and innovation in the form. And to be brief, I think this is a good prelude to this portfolio project that I did a few months ago. You will see several renders, the first with a photomontage and the others only other angles of only the building and also two sketches of the plans that I made, ground floor and upper floor to make sure that the project is functional.
I hope you like it and comment what you think about this post or what other interesting idea you would add. Thanks and greetings to all!
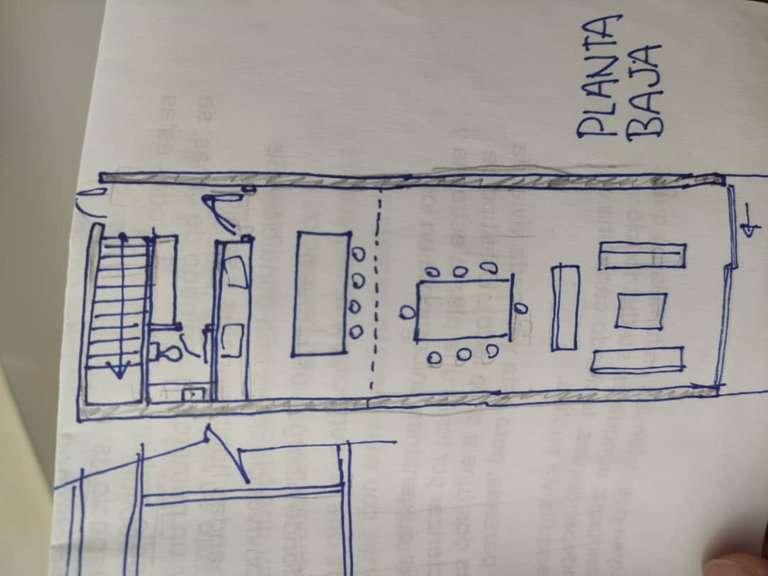
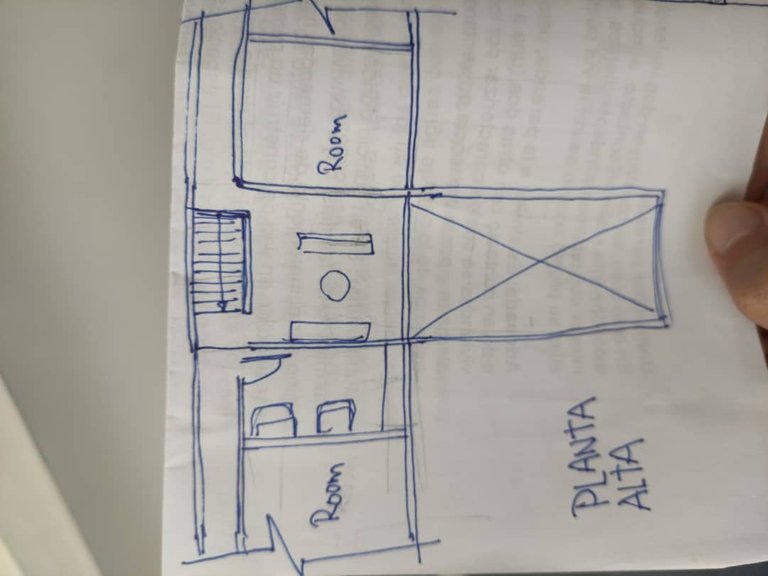
I Speak Spanish
Hola chicos, vuelvo yo con unos de mis post más creativos en lo que respecta a nivel formal de la arquitectura. Este pequeño proyecto es con fines de autoevaluación, es decir que sin eesperar un encargo queria mostrarme a hacer algo diferente.
Este proyecto puede ser usado como vivienda personal o como casa para la renta en hospedaje (me imaigno ubicada en algún lugar en medio de la naturaleza ). Es una composición de intersección de formas, se usa el triángulo como un elemento social con sala comedor, cocina y el área de servicio al fondo al mismo tiempo esta forma del triangulo se usa como un elemento unificador de los dos volumenes laterales que se elevan para ampliar todas las vistas del paisaje, en los aéreos se ubican las habitaciones y baños compartidos, con balcones laterales para maximizar las vistas.
El primer render, implantado en un fotomontaje. El montaje fue extraido de la pagina Freepik (  )
)
El proyecto busca estrategias bioclimáticas, por ello uso distintos recurso para buscar la eficiencia energética. Este proyecto cuenta con las siguientes particularidades bioclimáticas:
Se eleva del nivel del suelo mediante pilotes, para de esta forma poder implantarse ante cualquier talud sin generar mayor movimiento de tierras del paisaje natural.
Todos los espacio estan ventilados e iluminados naturalmente. Algunas ventanas son fijas y otras pueden abrirse.
La orientación de este edificio se analiza. Teniendo en cuenta que vivo en el tropico, buscamos protegernos de la incidencia solar del Este y Oeste, el sol tiende en varios meses a tener cierta inclinación hacia el norte. Con esta información este proyecto ubica dos fachadas laterales más cerradas, en el volumen del triangulo esta totalmente cerrado y teniendo un aislante termico dentro de la cubierta, en la unidad de habitaciones dispone de habitaciones para servir de parasol en estas incidencias y al mismo tiempo poder ver el amanecer y atardecer. Se deja como entra principal totalmente abierta a su contexto, usando la orientación del sur para esta mientras que en la cara posterior genero pequeños ventanales.
Instalación y uso en la cubierta de paneles fotovoltaicos para generar su propia energía.
Se puede estudiar la opción para que en el diseño de sanitarias se realice una recogida de aguas de lluvia y dirigirlas a un tanque externo, el cual se puede filtrar y potabilizar para su consumo.
Cabe destacar que le estructura de este proyecto está propuesta en distintos perfiles de acero, para lograr estas grandes luces y volados, buscando la ligereza e innovación de la forma. Y para ser breve creo que esta es una buena antesala para este proyecto de portafolio que realicé hace algunos meses. Verán varios renders, el primero con un fotomontaje y los otros solamente otros ángulos de solamente el edificio y también dos bocetos de los planos que realicé, planta baja y planta alta para asegurarme de que el proyecto sea funcional.
Espero que les guste y comenten que les parece este post o que otra idea interesante le añadirian. Gracias y saludos a todos!

Thank you for sharing this amazing post on HIVE!
Your content got selected by our fellow curator @stevenson7 & you just received a little thank you via an upvote from our non-profit curation initiative!
You will be featured in one of our recurring curation compilations and on our pinterest boards! Both are aiming to offer you a stage to widen your audience within and outside of the DIY scene of hive.
Join the official DIYHub community on HIVE and show us more of your amazing work and feel free to connect with us and other DIYers via our discord server: https://discord.gg/mY5uCfQ !
If you want to support our goal to motivate other DIY/art/music/homesteading/... creators just delegate to us and earn 100% of your curation rewards!
Stay creative & hive on!
Puedo vivir en esa casa xfa? Jaja está guapísima!
That is very creative. Loved the work specially the triangular façade it gives very futuristic look. The planning is efficient. Hope this someday gets implemented in real life!
Hope you are having a wonderful week:)
The design is very curious, I liked it a lot, the post is very interesting!
This Is a good architecture. Thanks you!
Can I live in there? :D
Very creative. I have never seen anything like this. If I were rich, I would buy something like that :)
hahaha of course yes. Without a doubt, the issue of the budget can often limit the design, it usually happens in this world. Thank you very much for commenting 😊