
Hola amigos de Hive, un placer saludarlo nuevamente, espero estén teniendo una semana maravillosa, en compañía de sus seres queridos. Hoy estoy muy feliz de compartir con ustedes algunas imágenes, de una obra arquitectónica que me gusta mucho admirar cada vez que paso por sus alrededores, pero que nunca había tenido la oportunidad de entrar a sus instalaciones, hasta esta semana que paseaba con mi pequeño hijo.Está situada en el Estado Mérida, Venezuela, específicamente en la Ciudad de Ejido. Esta edificación ubicada al frente de la Plaza Bolívar, embellece toda la zona, principalmente por sus hermosas torres gemelas y sus cúpulas revestidas de cobre, que le dan altura y las hace más atractivas para el disfrute de todos los Ejidences y visitantes.
Esta Iglesia fue construida alrededor del año 1907, sobre las ruinas del templo anterior, el cual fue derrumbado como consecuencia del terremoto ocurrido en 1894. Construida con tapia de tierra, un método constructivo muy común de la época colonial y de la cual aún se conserva algunas partes, denota un estilo que pareciera ser Neoclásico, especialmente por su simetría.
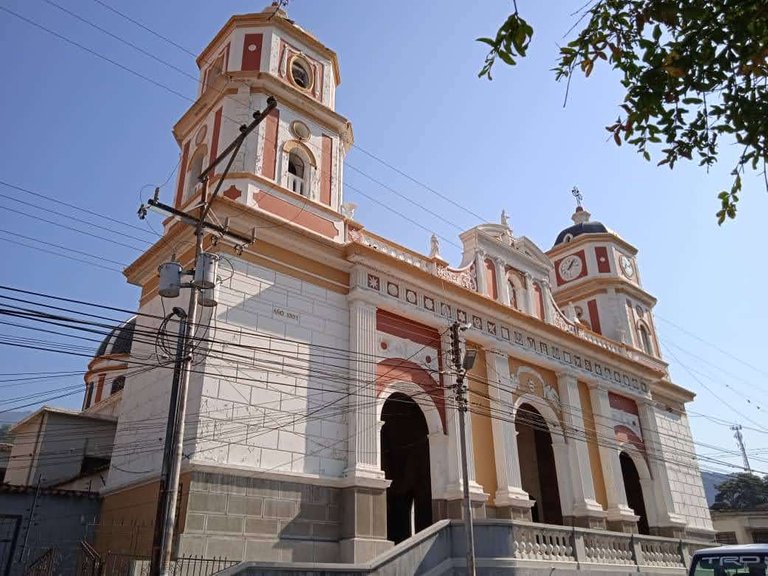
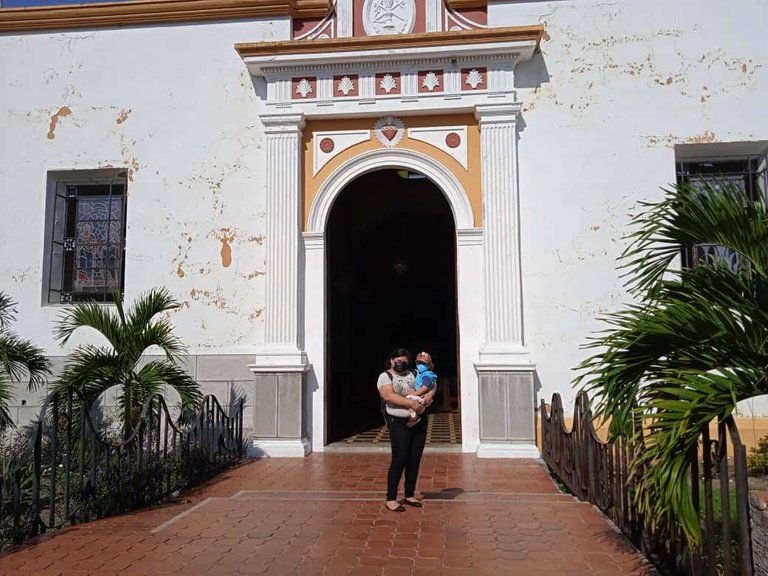

Al entrar una de las cosas que llamo mi atención, es la combinación de colores usados en las paredes y columnas, ya que contrastan muy bien y resulta muy agradable a la vista. La planta consta de tres naves conectadas por grandes arcos y columnas circulares, de textura lisa con hermosas decoraciones. A lo largo de las paredes laterales, se encuentran una serie de vitrales, que le dan mayor iluminación.Desde el interior podemos notar que la cubierta de techo es a dos aguas, los cuales tienen una cubierta falsa, constituidos por una serie de cuadrados decorados, dispuestos de una forma muy bonita, también es inevitable no ver las hermosas lámparas que cuelgan de él.
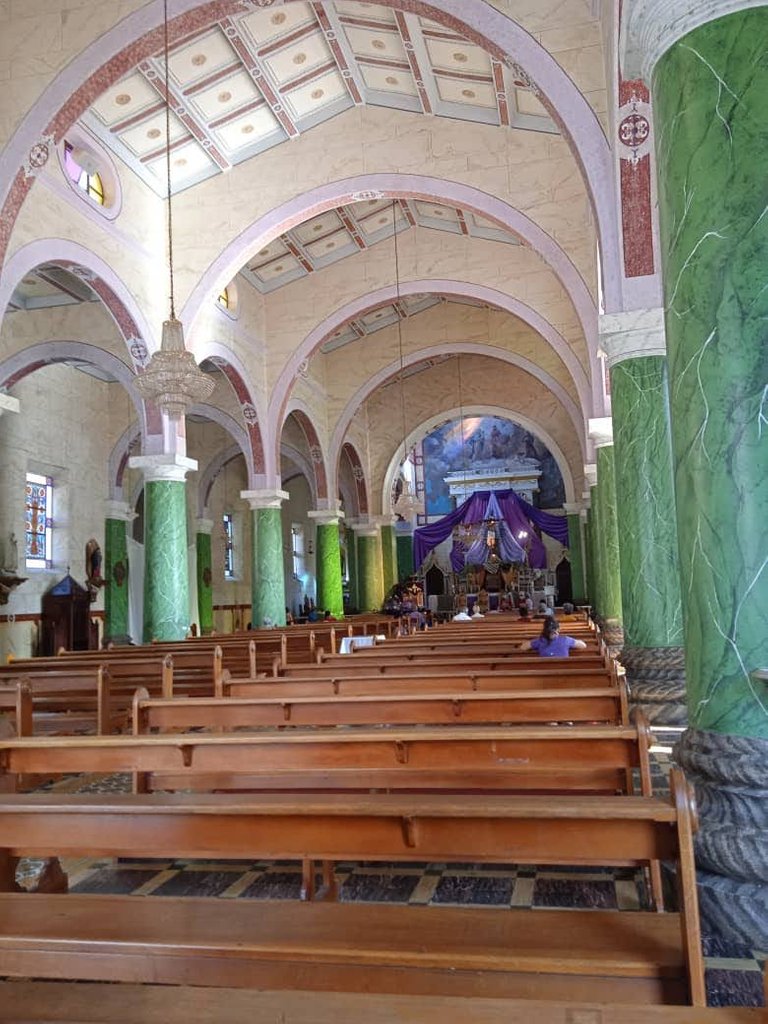
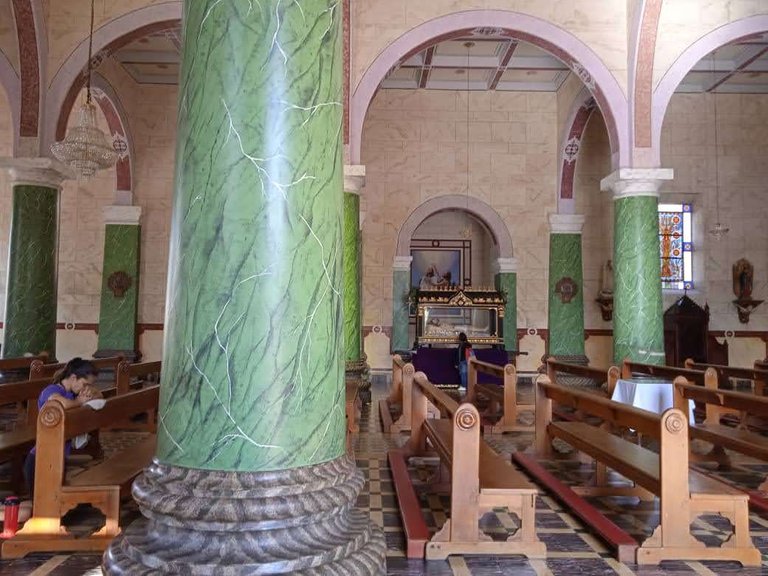

Mi parte favorita del interior, es el balcón, que se encuentra situado en la parte superior de la puerta principal, a la cual se accede a través de una escalera en espiral. Me gusta el realce que esta estructura le da a esta área.
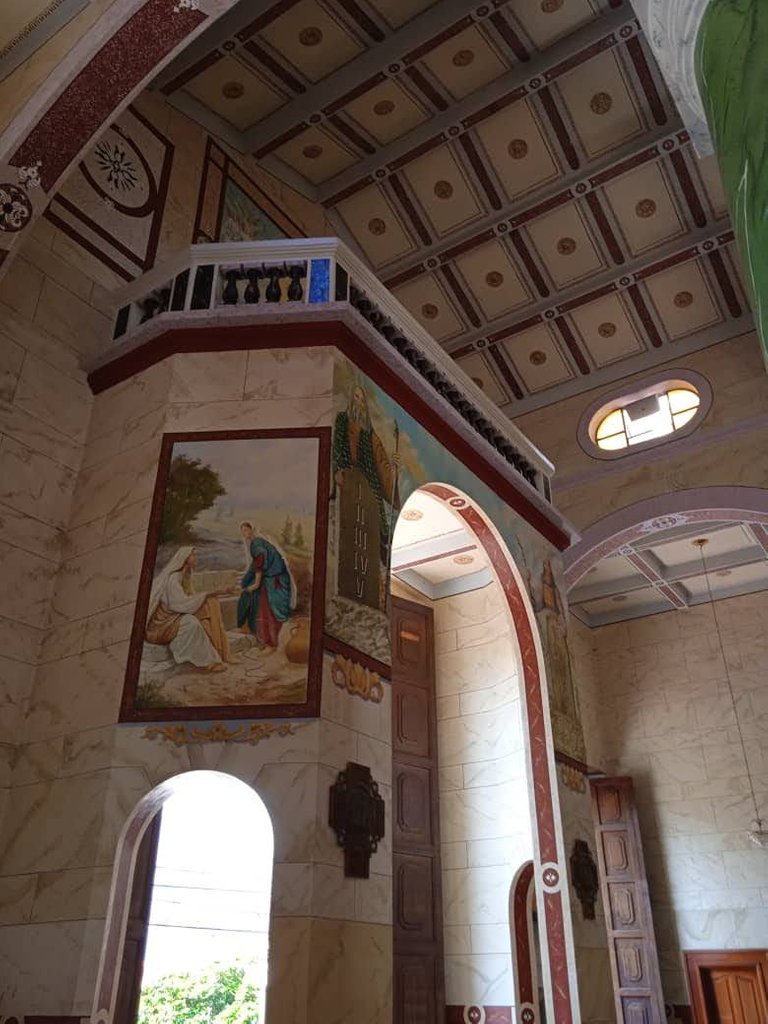
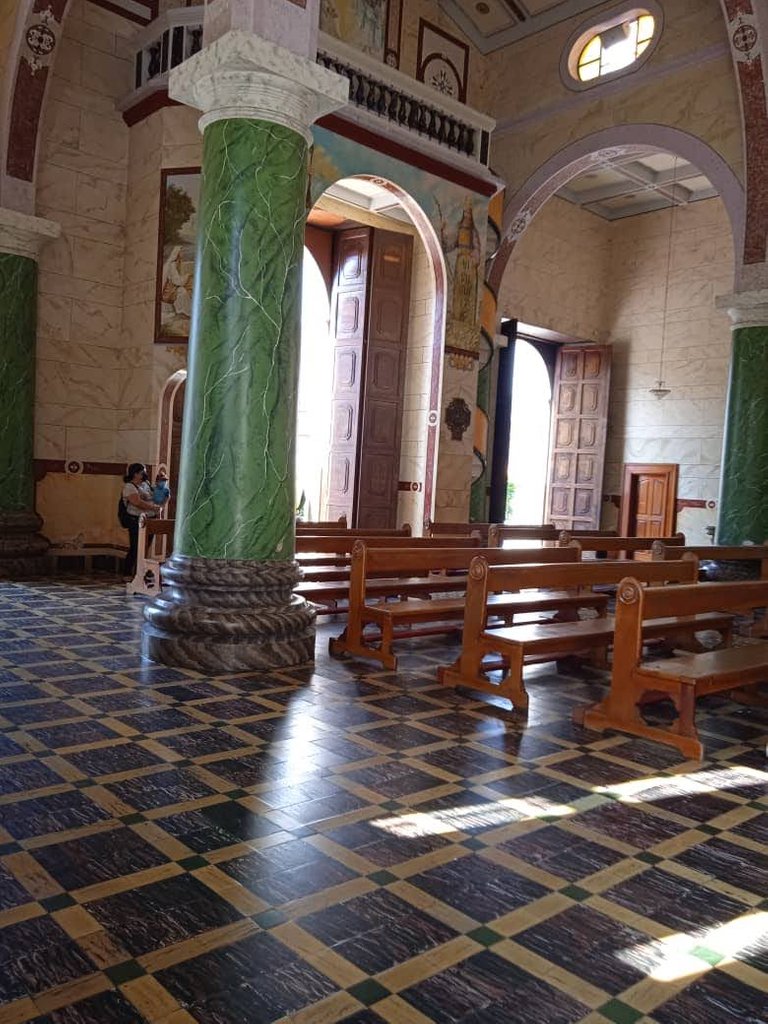

Definitivamente, el interior del templo, es hermoso, con una iluminación suficiente, de gran tamaño, tiene una buena ventilación y además, como es común, posee también una entrada lateral, facilitando así la circulación de las personas.
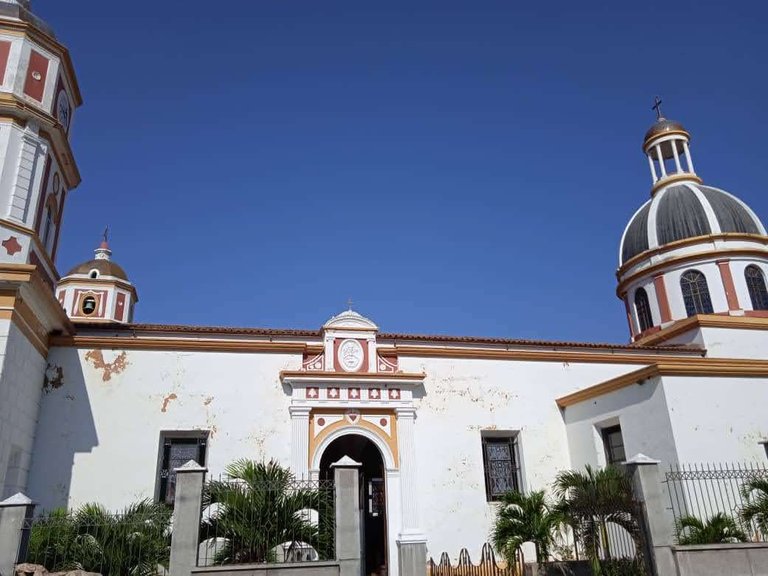
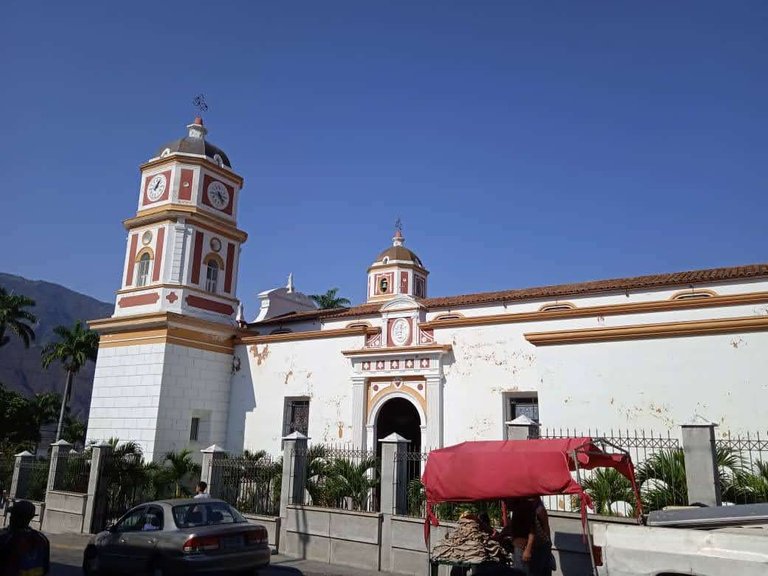
In addition, due to the unevenness of the terrain, the access to the temple is given by small stairs arranged on each side that form a kind of podium adorned by concrete railings, with beautiful details, from here you can admire the Plaza and its surroundings.
Also in the facade we can see a plaque that indicates that the temple was erected Diocesan Sanctuary during the pontificate of John Paul II, in the year 2004, in addition it is important to emphasize that it was declared National Historical Monument in the year 1960.

La fachada principal está constituida por una serie de elementos constructivos que le dan gran valor arquitectónico, como las pilastras que enmarcan las tres puertas de madera, que se encuentran debajo de arcos y de la hermosa cornisa curvilínea central.Además, debido al desnivel del terreno, el acceso al templo se da por unas pequeñas escaleras dispuestas de cada lado que forman una especie de podio adornado por unas barandas de concreto, con hermosos detalles, desde aquí se puede admirar la Plaza y sus alrededores.
También en la fachada podemos ver una placa que señala que el templo fue erigido Santuario Diocesano durante el pontificado de Juan Pablo II, en el año 2004, además es importante destacar que fue declarada Monumento Histórico Nacional en el año 1960.
In the back there are two domes, which are also bell towers, which make the whole complex splendid and elegant. These domes definitely make my gaze drift towards them.

En cada extremo de la fachada, se encuentran las torres gemelas que, además de otorgarle simetría a la estructura, le da altura, ambas torres son octogonales y finalizan en una cúpula revestida en cobre. La torre izquierda tiene cuatro relojes y la torre de la derecha forma el campanario.
En la parte posterior se observan dos cúpulas, las cuales también son campanarios, que hacen que todo el conjunto, sea espléndido y elegante. Estas cúpulas definitivamente hacen que mi mirada se desvíe hacia ellas.
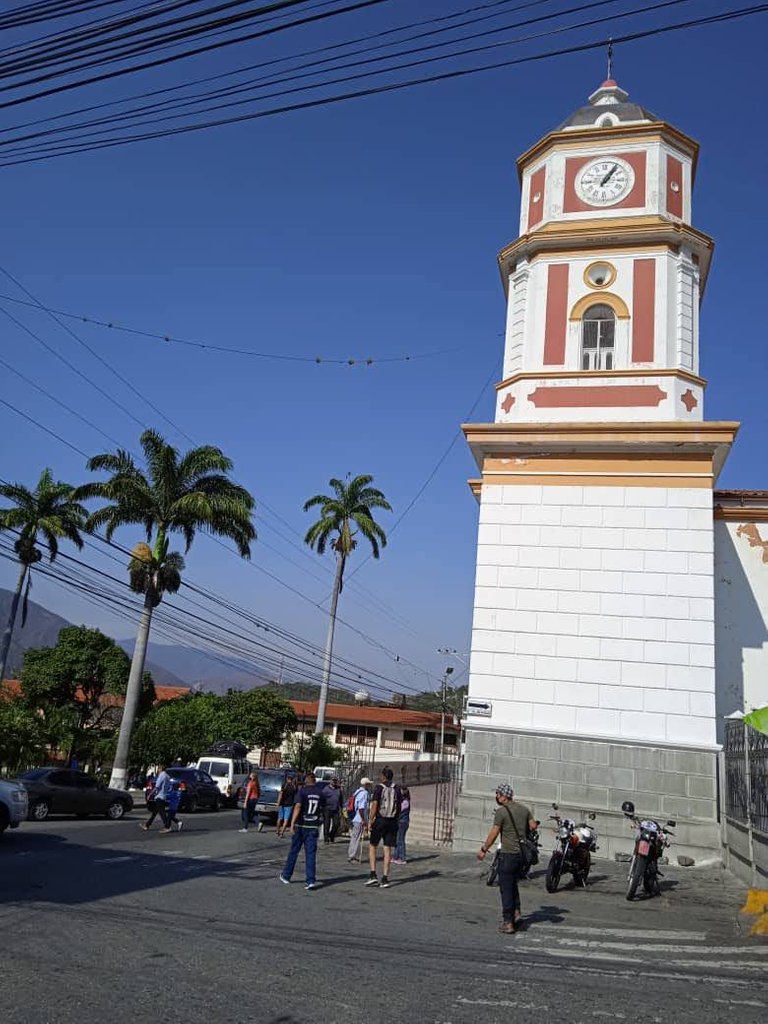

Al salir del templo, disfrutamos de la hermosa vista que esta obra arquitectónica nos da desde la Plaza Bolívar de Ejido, donde también disfrutamos, del imponente sol y del hermoso azul del cielo.
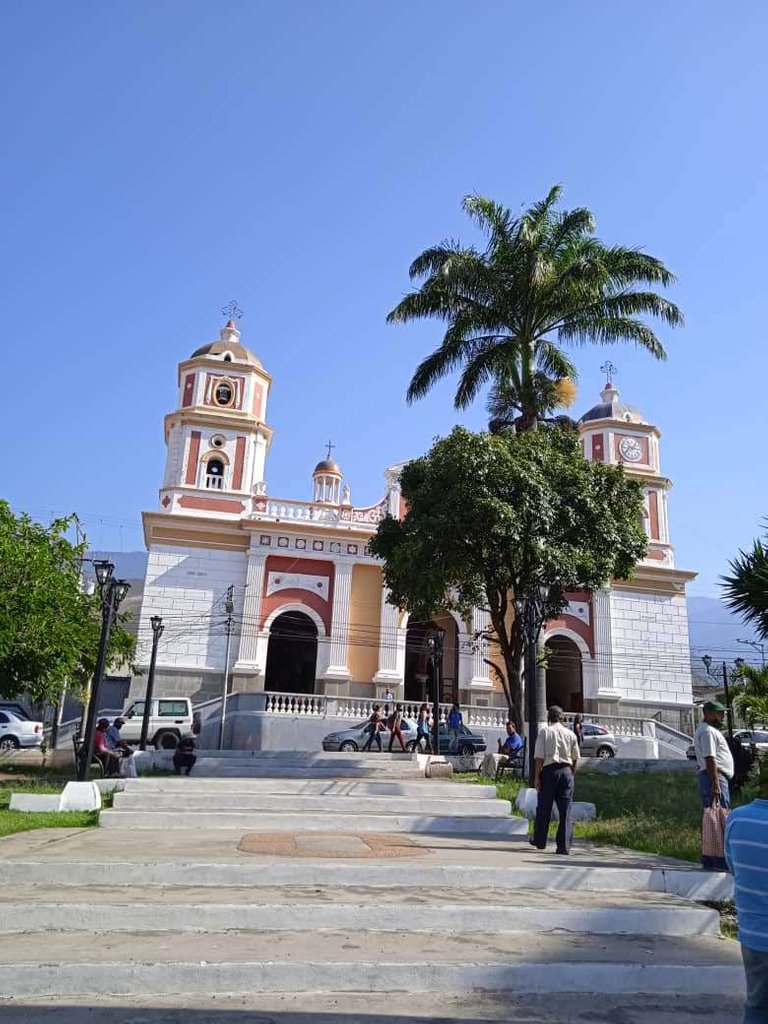
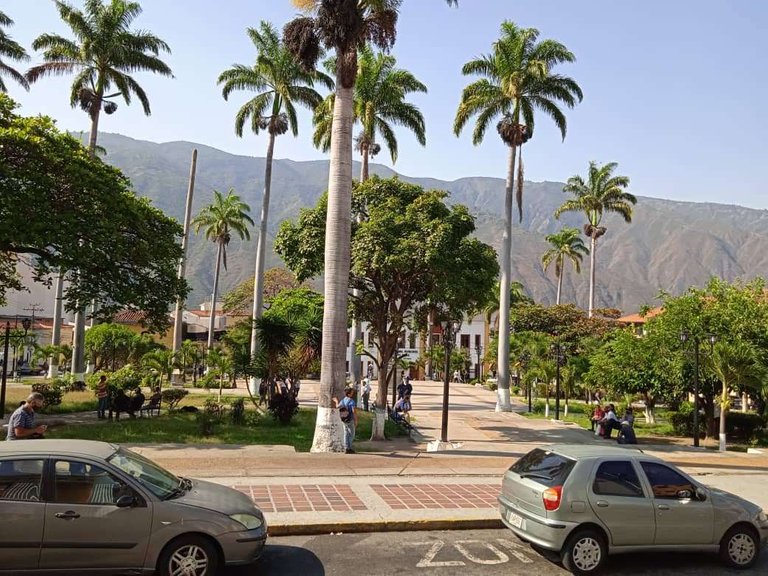

Espero que mi publicación haya sido de su agrado, este templo es desde mi punto de vista hermoso, además puedes pasar un momento muy agradable al visitarlo. En el siguiente libro, consolide parte de la información referente a él.Arquitecto Francisco Sesto Novás, Catalogo del Patrimonio Cultural Venezolano 2004-2006 – Región los Andes, Municipio Campo Elías. ME 06, Ministerio de la Cultura. Disponible en formato pdf

My language is Spanish so I use the translator DeepL, in its free version, the images were taken by me with my Siragon camera and the ones of the interior with my Yezz max phone.
Mi idioma es el español por tanto uso el traductor DeepL, en su versión gratuita, las imagenes fueron tomadas por mi, con mi camara Siragon y las del interior con mi telefono Yezz max.
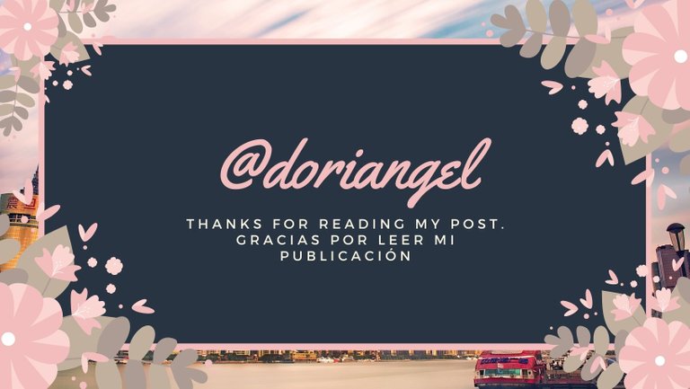
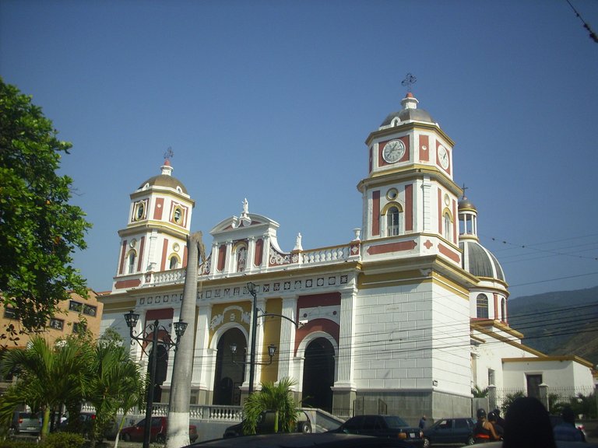
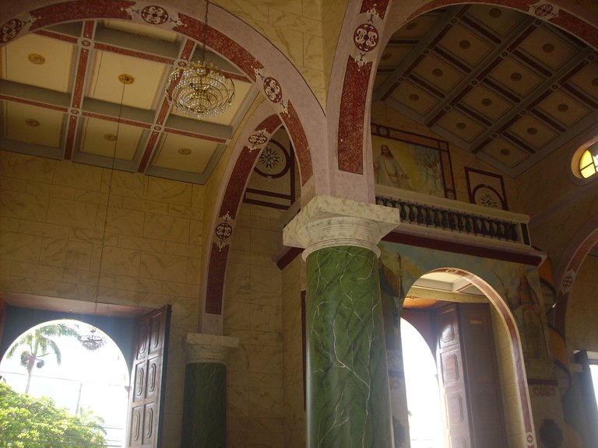
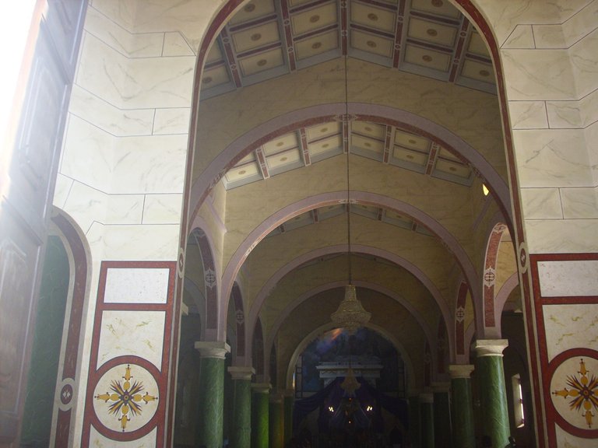
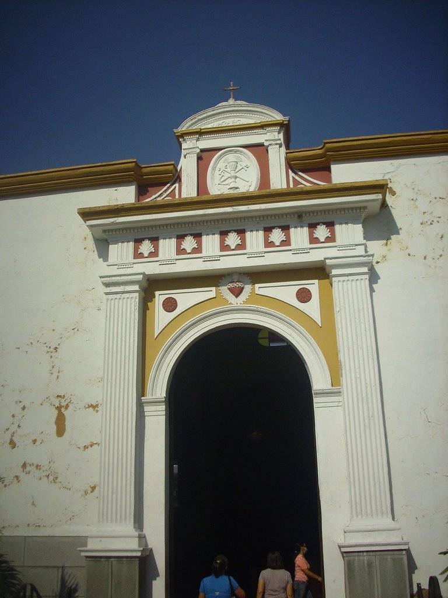
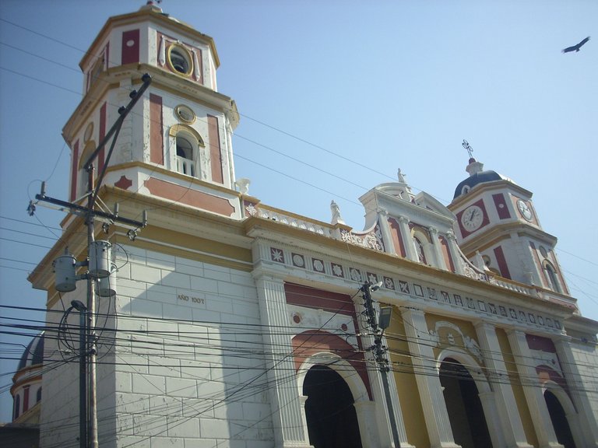
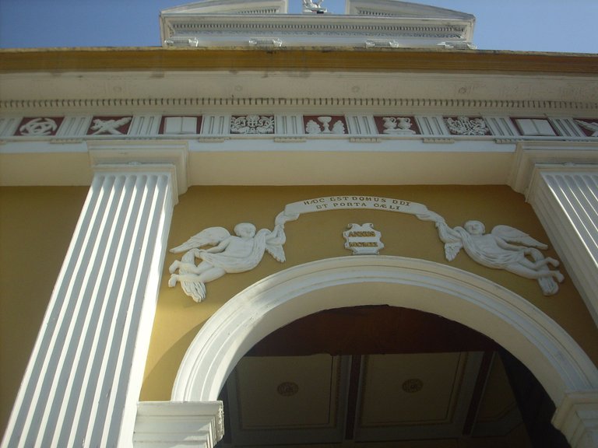
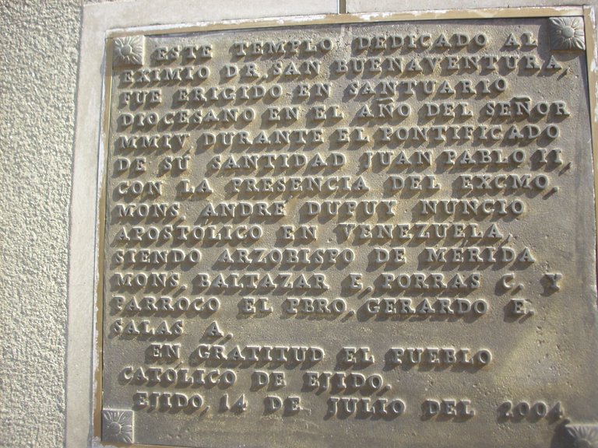
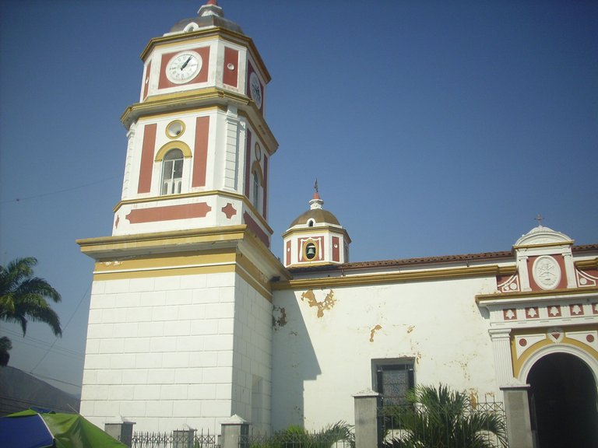
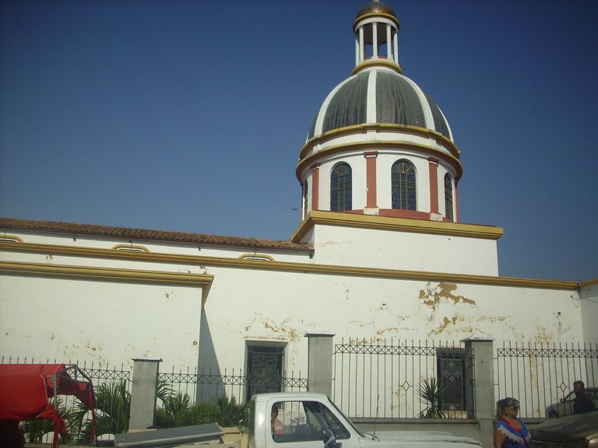
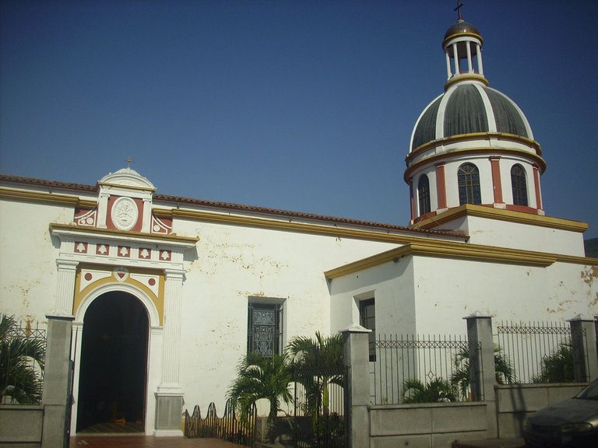
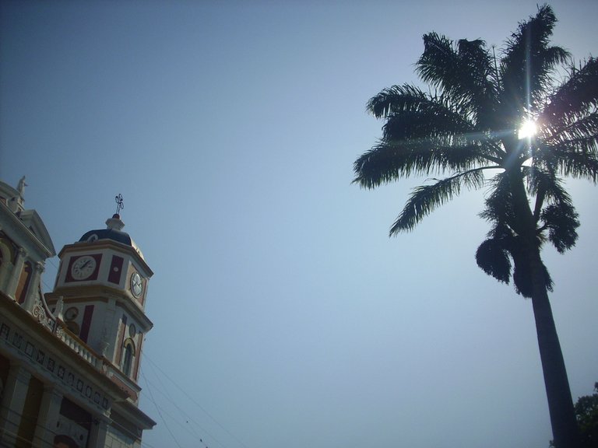
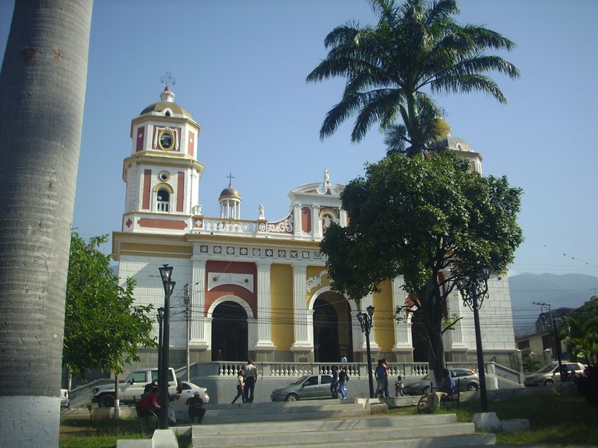
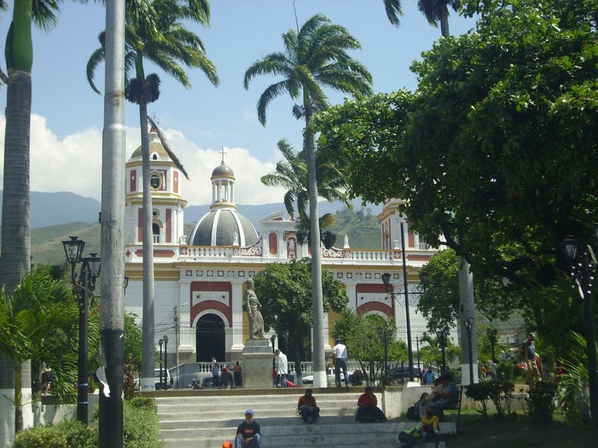
Congratulations, your post has been added to Pinmapple! 🎉🥳🍍
Did you know you have your own profile map?
And every post has their own map too!
Want to have your post on the map too?
Thank you for your support. Many successes.
@tipu curate
Upvoted 👌 (Mana: 36/46) Liquid rewards.
Thank you for your support. Many successes.
Thank you for sharing this amazing post on HIVE!
Your content got selected by our fellow curator @priyanarc & you just received a little thank you via an upvote from our non-profit curation initiative!
You will be featured in one of our recurring curation compilations and on our pinterest boards! Both are aiming to offer you a stage to widen your audience within and outside of the DIY scene of hive.
Join the official DIYHub community on HIVE and show us more of your amazing work and feel free to connect with us and other DIYers via our discord server: https://discord.gg/mY5uCfQ !
If you want to support our goal to motivate other DIY/art/music/homesteading/... creators just delegate to us and earn 100% of your curation rewards!
Stay creative & hive on!
Thank you very much for your support and for promoting my publication. Best regards.
Hello @doriangel. I've already read many interesting stories in this community about sacred buildings in Venezuela that have undergone destructive earthquakes as part of their architectural history. What's amazing is that these remarkable monuments have survived and have remained standing until today. I'm truly glad this beautiful temple is one of them.
Is the interior balcony above the front entry door meant for the church choir?
If I forgot to mention, that balcony is intended for the church choir, I really like it, because I had never seen it located right at the entrance. It is true, at least in my region I believe that most of the churches, suffered as a result of this earthquake, they managed to rebuild it and with each remodeling and rehabilitation they try to preserve part of those colonial constructions.
Okay got it. I think, like most traditional cathedrals, basilicas, and churches I've visited, the choir section together with the pipe organ is situated at the rear. This allows for excellent acoustics within the interior. Thank you for this fabulous post! 😊
Congratulations @doriangel! We're delighted to specially curate your awesome publication and award it RUNNER-UP in Architecture Brew #63. More power!
Thank you for subscribing to Architecture+Design, an OCD incubated community on the Hive blockchain.
Thank you very much what an incredible news.
You are most welcome dear @doriangel. Cheers! 😀
Yes, it is beautiful and well preserved. Thank you