Hello Hive and the Architecture+Design Community!
This post had been in my drafts for ages. I needed to make the render to be able to publish it. About a week ago, I was hired by an architectural firm in Dubai to join their Interior Design team on a contractual basis. My days were spent coordinating with the team remotely on projects while being based in the Philippines.
Working during the Middle East hours meant my weekends are Fridays and Saturdays, so here I am, catching up with the community while realizing and acknowledging the fact that I miss blogging.
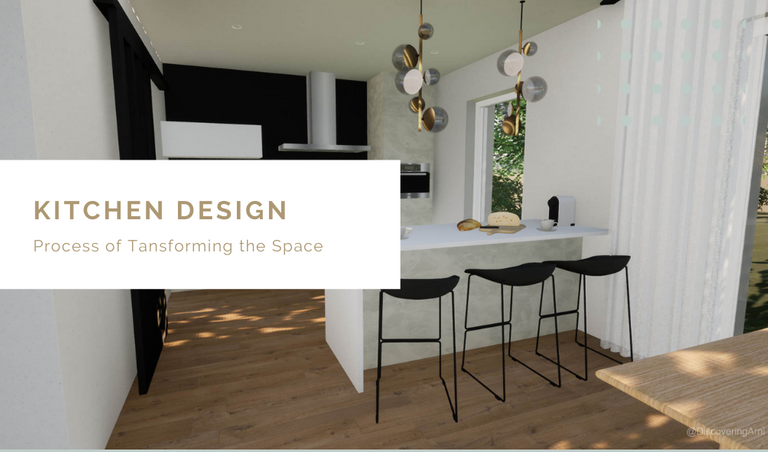
Allow me to share with you a kitchen project I designed.
Two years ago, my sister-in-law or * Sil* (not her real name) asked me for help in designing her house in France. I gave my two cents and coordinated both with her and Papa, my father-in-law, who worked as a master builder, plumber, and electrician before he retired.
After all necessary paperwork was accomplished and all design documents were prepared and approved by the developer, Sil hired 2 professional construction workers who reported to Papa and the three of them completed the construction of the house
Concept Design and Planning Stage
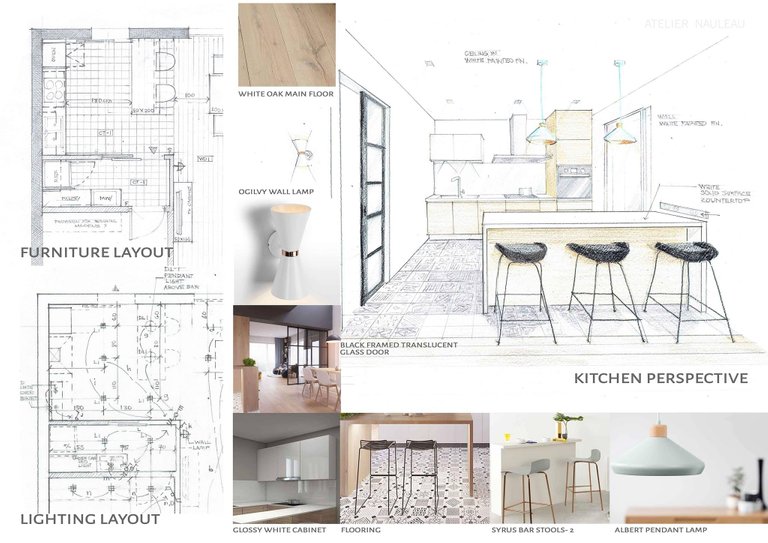
*See reference image sources below used in the mood board
Sources: Lamp / Dining / dining, oak floor, white cabinet and flooring / bar stools/ pendant lamp
Even before the construction of the house began, we had a clear direction on the style Sil wanted. She wanted something modern. However, modern is quite vast. Initially, she sent images of Scandinavian interiors but knowing her personally, her design tastes even in fashion are more linked to Modern Glam. Towards the end of the project, the Furniture and Fixture selections changed.
Client Profile: Late 30-something Career Woman in Sales
Design Style: Modern Glam
Throughout the design process, we changed some of the furniture and fixtures selections.
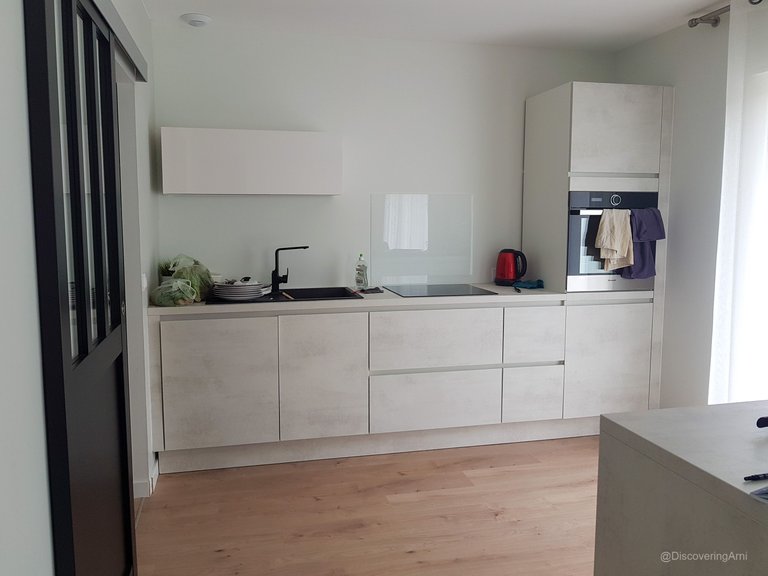
Kitchen Layout and Its Relationship to the Adjacent Pantry
Sil wanted her existing fridge and other appliances such as the microwave concealed in an adjacent pantry along with full height shelves to store canned goods and food items.
In space planning of kitchens, the kitchen work triangle is a standard. Proper placement of refrigerator, range, and kitchen sink are critical in food preparation.
However, this particular kitchen is quite different. We provided an adjacent room accessed by a wood-framed sliding door. The frosted glass on this sliding door emits the light in with a possibility of concealing the pantry whenever there are guests.
My mother-in-law's kitchen also has the same adjacent pantry layout containing the fridge, microwave, and pantry cabinets. The advantage of doing so is to minimize clutter with fewer appliances visible.
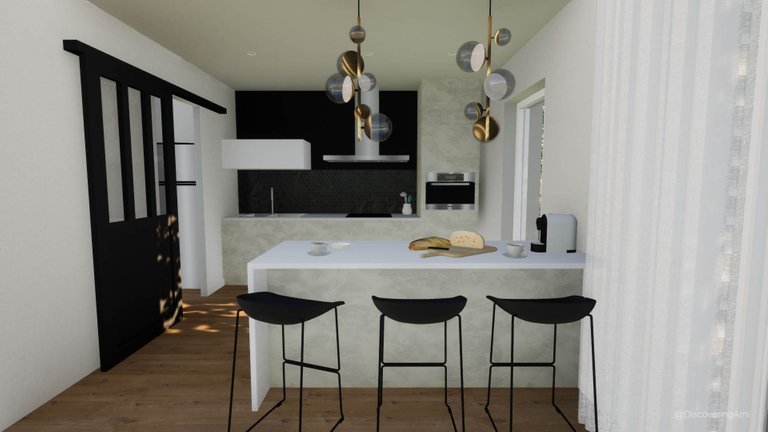
I personally experienced cooking and entertaining in both of these kitchens and the position of the fridge proved efficient in my workflow. It is the proximity, between the work triangle that makes the work activities inside the kitchen efficient.
It is important to note, however, that the fridge should be placed only a minimum number of steps away from the kitchen sink and the range. The partition placed in between these two areas is only meant to conceal.
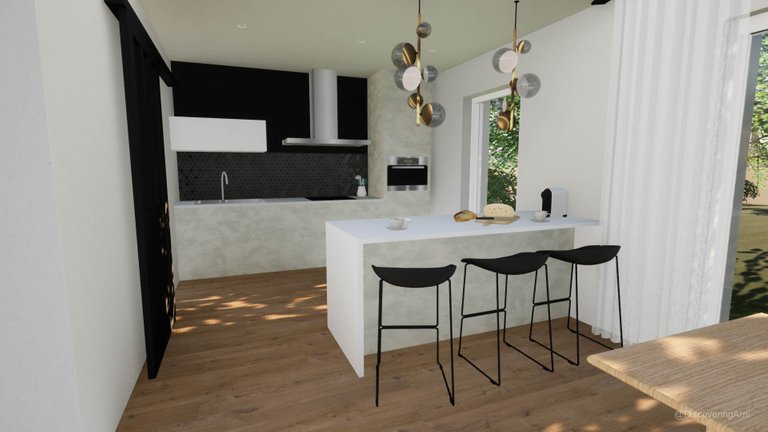
Flooring
She particularly liked the encaustic cement tiles on her kitchen flooring but it was rather pricey. The main flooring eventually extended towards the kitchen which turned out to be a great thing for three reasons; we avoided floor terminations, the open kitchen seamlessly appeared to be a continuous part of the main living space despite it being tucked in a corner, and it turned out to be more economical because she managed to get a better discount when buying the main flooring in a bigger quantity.
With the change in flooring, we changed the finishes of the kitchen cabinets.
Kitchen Cabinets
The kitchen cabinets were custom-built with HPL (High-Pressure Laminate) by Ixina, a reputable kitchen manufacturer that offered high-quality fittings, durable materials with a five-year warranty. As much as we wanted to incorporate stone countertops, it was beyond the budget so a compact laminate countertop provided good value.
The space is narrow for an island so we opted for a peninsula with a waterfall edge. It is equipped with ample drawers and a pull-out.

The kitchen was still a work in progress when I took the photos when I visited France. The range hood, backsplash, and pendant lamps were not purchased nor installed yet. I'd like to re-paint the wall behind the kitchen counter dark grey almost black and add some accent black metallic tiles.
Here's a render however of how I envision her kitchen moving forward. I kept the original proposal for the render and merely changed the finishes. I didn't edit the wall unit and the kitchen mixer. I'm not a professional renderer by the way.
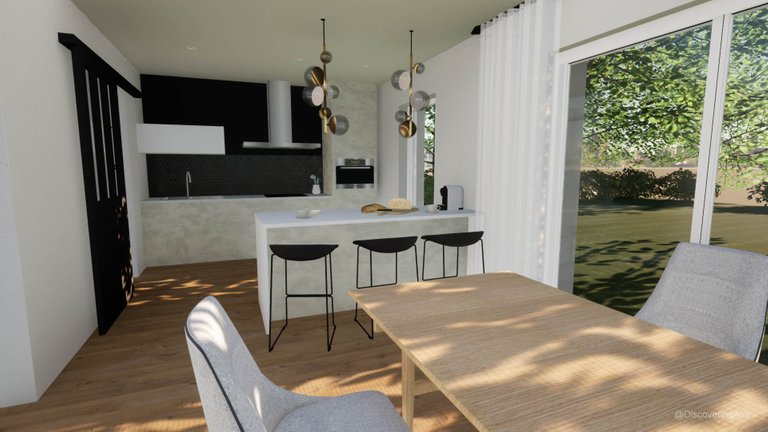
Thank you for reading and reaching this far in my post. I wish you all a wonderful weekend.

"I intend to create spaces that tastefully marry function and aesthetics. I immerse myself in beauty not only by tangible objects but also by the unseen." -
Curiosity and imagination lead to unexpected experiences. She is interested in Nature, Places, anything French, International Cuisine, and Architecture + Interior Design. Co-founder of Architecture + Design Community. Feel free to follow her, re-blog, and upvote if you enjoy her content.
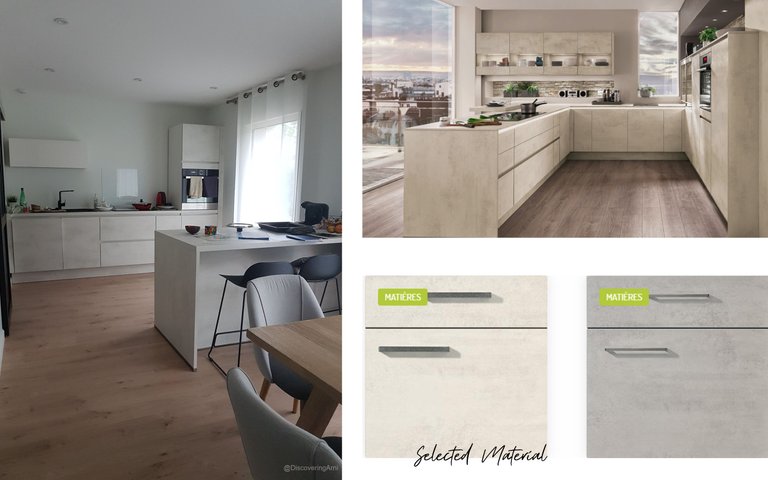
Wonderful design I really liked the addition of dark colour on wall behind all creamy white kitchen cabinets that will add much modernity and vibrancy to the place. The renders were amazing. Congratulations for your new job. Hope its turning out good for you.
Stay safe and have a lovely evening:)
Hi Sahiba, hope you are doing well. Thank you so much for your lovely message and well wishes. Wishing you a relaxing weekend!
That's modern and feasible design. The kitchen Island's chairs are complementing the dark wall and creating a elegant look. I learnt a really nice thing from you about writing client's profile since I never wrote. Hope you are enjoying your new work, Keep flourishing!
Thank you so much for your positive feedback, Praditya. I'm on the learning curve at work, remote coordination with different team members from different parts of the world with active real-time activity is something new to me, but it's a very enriching and eye-opening experience how technology could connect people like that.
Your new penthouse project is exciting, wishing you lots of fun in creating and success!
It's interesting how technology is connecting people across the globe. It's interesting to work like that because of your experience, I would have faced lot's of hardships due to working remotely :p
By the way thanks for your wishes😀
Hello friend @discoveringarni I congratulate you. It is always good to resume projects. Congratulations on your hiring. I loved how fresh your design looks. I really like white color, it gives me a feeling of peace. Greetings and infinite blessings.
Thank you very much @marcosmilano71. I'm grateful to God the new job came at a time when we really needed it. Greetings from the Philippines and I wish you and your family a beautiful weekend!
Nice design. I like the clean lines.
What you were saying about the triangle between appliances was interesting. I didn't know all that. It makes sense though. Neat!
Hello! Balancing the triangular placement of the hob, sink, and fridge determines the efficiency of the kitchen workspace. Thank you, I am glad you like it 😀
Oh wow! That is an absolutely beautiful kitchen. I would love to cook a meal in it! I love the colours incorporated in the design.
Hello @melbourneswest, thank you so much, it feels good to hear that. 😊
In the design process, it's critically important to study and be oriented with the client's taste and personality - the earlier, the better. Unexpected changes and revisions in the later phases of the project escalate additional costs and waste time and resources for both customer and the architect/designer. Beautiful post!
Yes absolutely, getting the concept boards approved before proceeding with the schematic design stage is very critical. FF&E and the budget will suffer otherwise. Thanks, Erne for this valuable comment.
I always love this kind of design, open and limited. Yes, many prefer a large kitchen for themselves. Love the color combination as well...
Hi Priyan, sorry for my late reply. Grateful for your comment. It's nice to have a nature view outdoors while preparing food, something that I'd like for myself as well someday. I noticed that my sister-in-law and the family enjoy hanging out at the bar counter a lot for coffee and conversations. When the weather is nice, they move out into the large veranda and backyard for dining outdoors. Wishing you a beautiful day ahead!
Yes, that's the best part of having such a kind of design. Plus also one can truly find inspiration from nature to cook delightful food plus when your family is around you, you will feel motivated... Maybe one day I will find such a kitchen space for myself...
Having an open plan for the kitchen and dining is excellent socially and ease of entertainment. Thanks for reading and for your message.