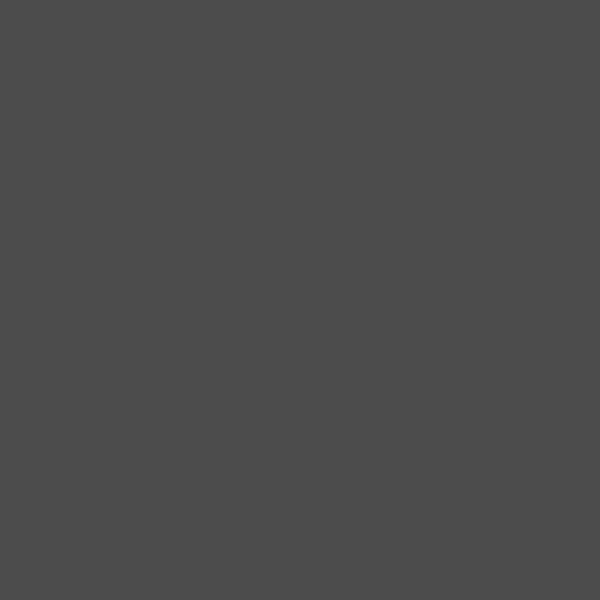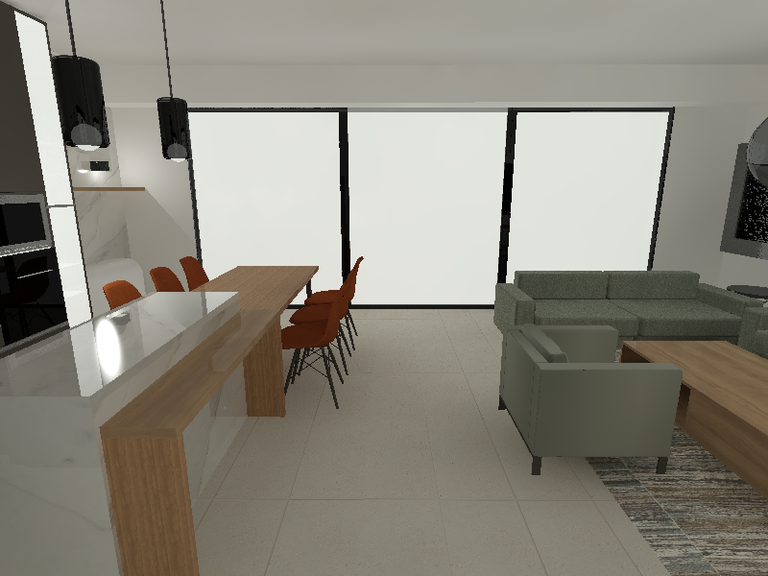I haven't been here for a long time but I've been really busy. I want to show you a project for the interior of a house that is located above the city at the foot of the mountain surrounded by wonderful nature.
*These photos were taken from the yard of the house


First of all, I wanted the interior for a change not to be made of MDF boards or chipboard, but with as many natural materials as possible, in fact, wood.
Bring in a lot of colour and light, so that you immediately feel comfort and warmth when you enter inside.
However, the clients wanted it to be "modern".
We started with the kitchen. which had a good square footage, but the clients opened the window on their own, through which, because it was low, you couldn't see nature, it created enough problems in the design, and the hole for the aspirator was above the window.
I made several combinations, one was with a visible aspirator as they wanted, but in the end, the version with a built-in one was accepted, because the visible one only collects dust and takes up space.![]
( )
)

In the extension of the island is a dining table (wooden) so that as many people as possible can sit down at the same time.
ovo su materijali koji su korisceni: ![]
I don't know if your monitor shows pink too but it doesn't, this is a pale grey color.




The ground floor is open and the living room is connected to the kitchen and dining room


I render in Autocad because nothing is more accurate than it and maybe the renders are not God knows what, but it always looks even better when done.
There is a separate entrance next to the kitchen, stairs to the upper floor, and below them is a space for a water heater and the like.

Portmanteau for shoes and jackets.


The railing will look like this, made of iron. Behind the railing under the stairs will be white plexiglass. There will be a light behind it so the stairs will be illuminated.
Downstairs is one bedroom for one teenager.





The room is quite small, like the next one, but it has huge windows and a view of the mountains.



The bed was bought ready-made, that's why it has a backrest that is above the background. The wall is covered with boards, and between them is an LED strip.
The colors we chose for this room are:



This is a work chair. :D which he chose.
*The last bedroom is the parents' room.
This room is bigger than the others with lots of windows and light.



As you can see light grey colour and anthracite are in almost all rooms in combination with different textures of wood, with a lot of LED lights, the floor was already there- tiles 120 cm by 60 cm because there was underfloor heating. It is the best option for them because in winter the temperature drops below -30°C. The boiler under the stairs is for heating.
I still haven't had time to take a photo of the final result, because some things are still being finished.
Congratulations @desro! You have completed the following achievement on the Hive blockchain And have been rewarded with New badge(s)
Your next target is to reach 39000 upvotes.
You can view your badges on your board and compare yourself to others in the Ranking
If you no longer want to receive notifications, reply to this comment with the word
STOPThank you @hivebuzz
That's great @desro! We're excited to see your accomplishments on Hive! We'll continue to support you to achieve your next goals!
Thank you @seckorama and Ecency!
Hi I love your designs are colors and materials that I would choose in the kitchen and closet. They will look really beautiful these designs 🤩🤩🤩🤩.
Thank you very much!
this is a cool design @desro
Thank you @maytom!
I loved this design and what I like the most is how you gave a lot of light to the house with those big windows, I think the entrance of natural light makes everything look warmer and therefore cozy. The colors are amazing and blend very well with the outside landscape.
I already want to see a photo of the final result.
I'm also impatient, but now is the vacation period, so who knows when...Thank you @maitt87