Villa Carmen was designed and built in 1926 by the architect Hermes Romero Villalobos, who was influenced by Palladian architecture in this and other works.
The house was built for the Pardi family, who lived there from 1926 until the mid-1940s. It was later sold to Rafael Urdaneta Atencio, who kept it until 2002.
During this period it was used as the headquarters of the Institute of Culture, and then became the property of the city council.
In 2005 it was declared as the office of the mayor of the time, until 2008, when it was ceded to an institution in charge of the integral attention of people with autism.
Until 2021, when the proposal arose to locate a more appropriate place for the institution and to give Villa Carmen another use, as it is currently a cultural centre for the city.
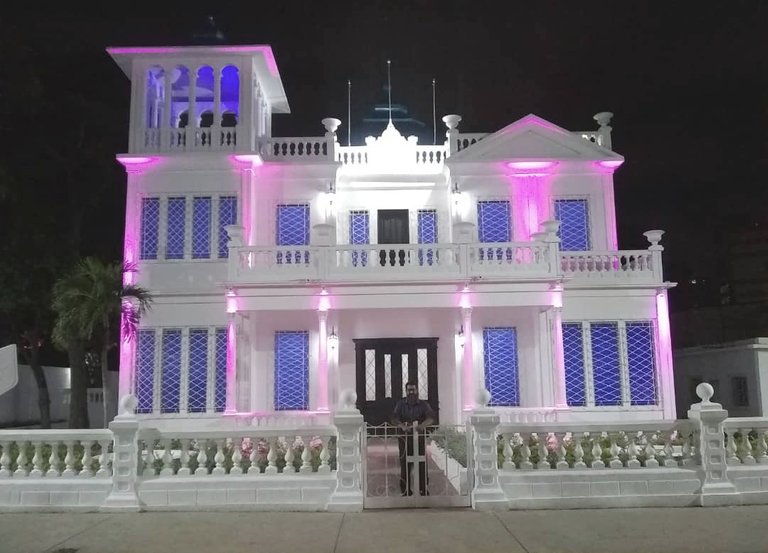
It can be seen that a characteristic of Palladianism is the large entrance frame, whose open walls allow the rest of the elements to be seen.
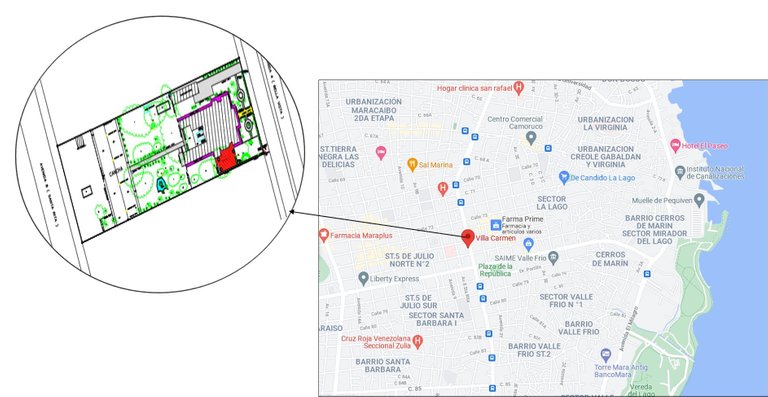
Quinta Villa Carmen is located between 75th and 76th streets, Bella Vista, Maracaibo, Zulia state.
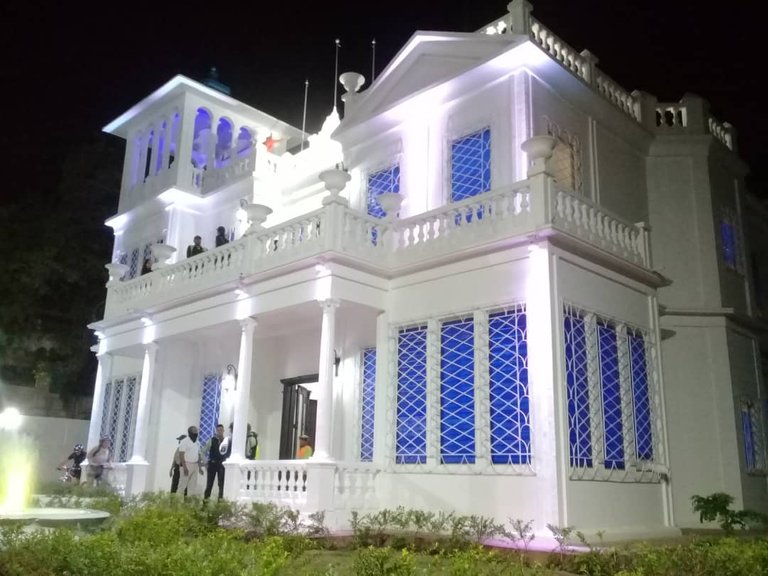
The lighting that has been installed adds to the aesthetics of the façades, and it is worth noting that the luminaires are not at all invasive, as they are placed in very well concealed locations.
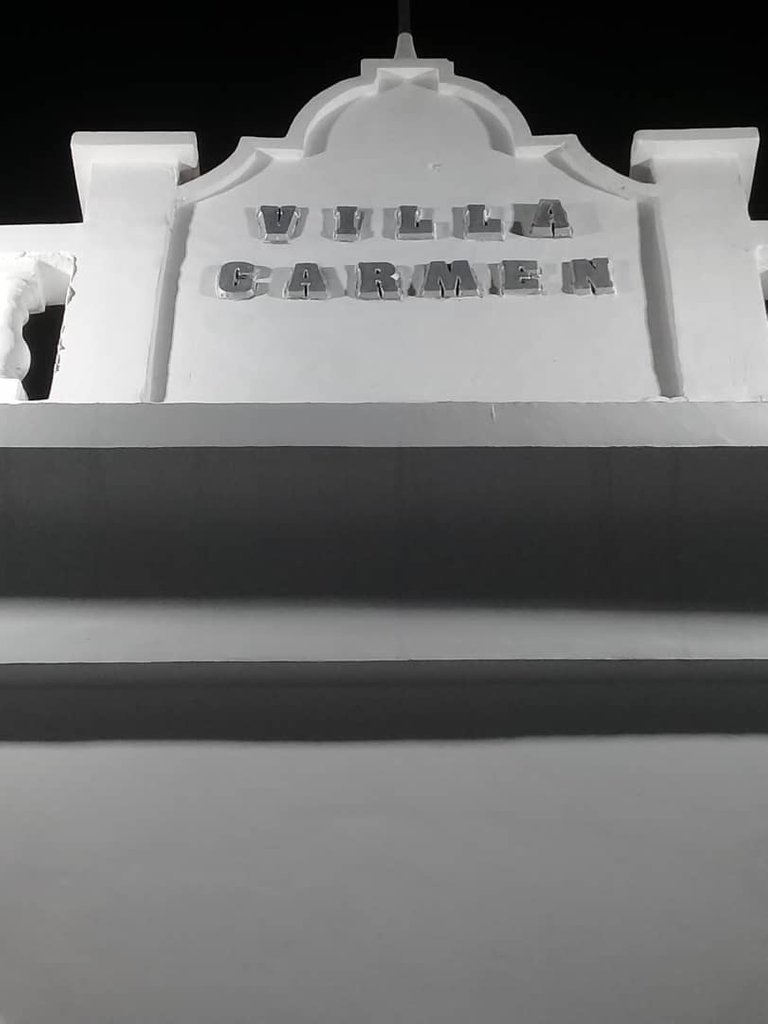
At the top of the front façade you can see the distinctive letters with its name.
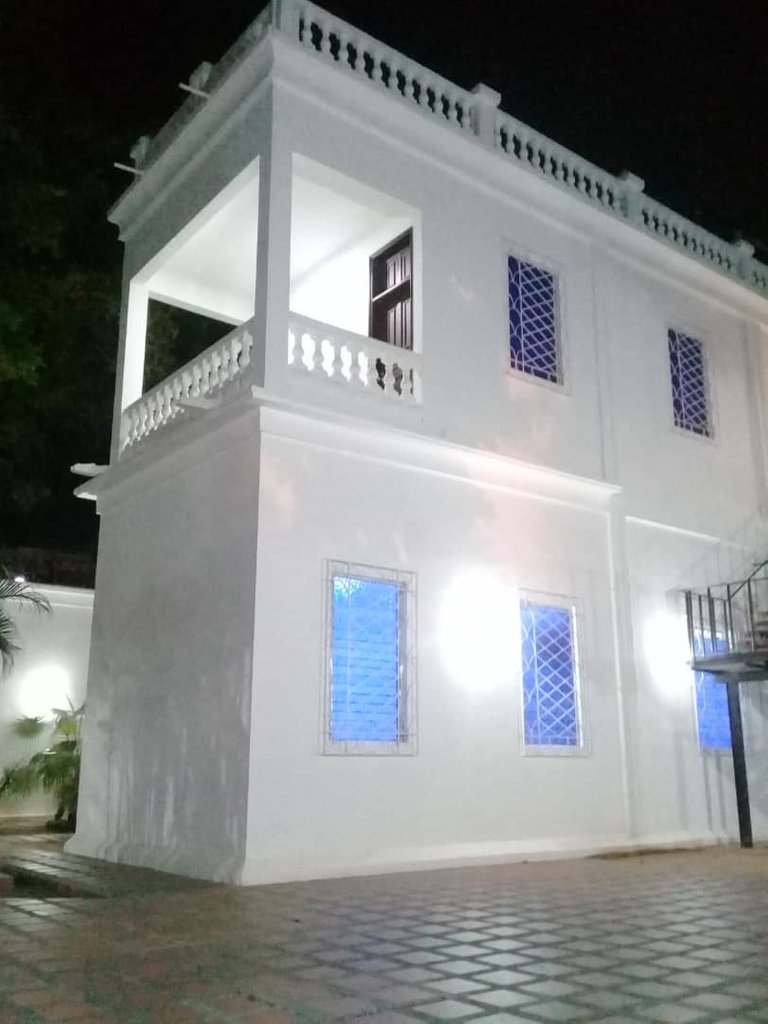
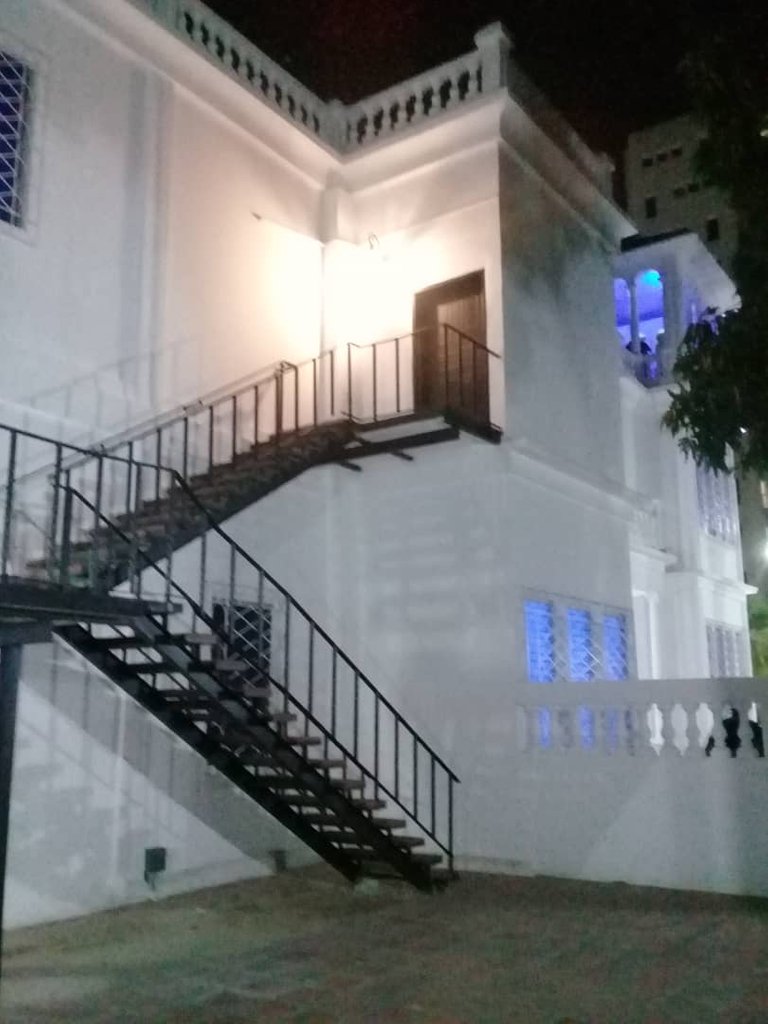
The steel stairs are not an original part of the house.
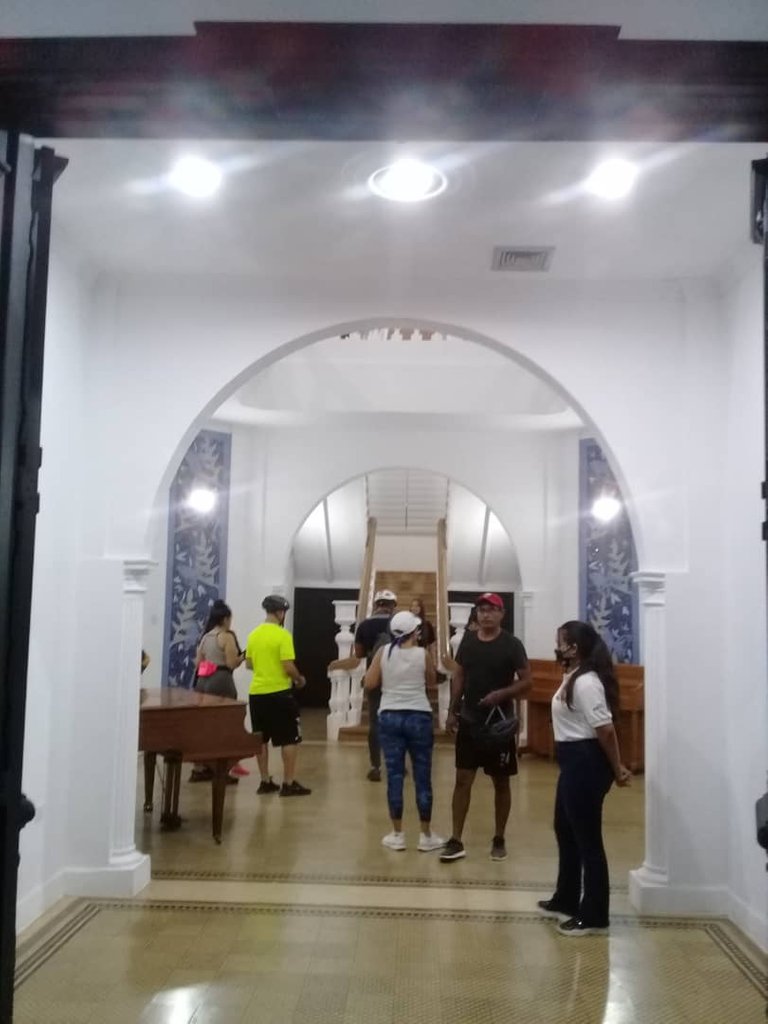
The main entrance leads to a large central hall under a double height ceiling and on both sides other rooms which are connected by doors.
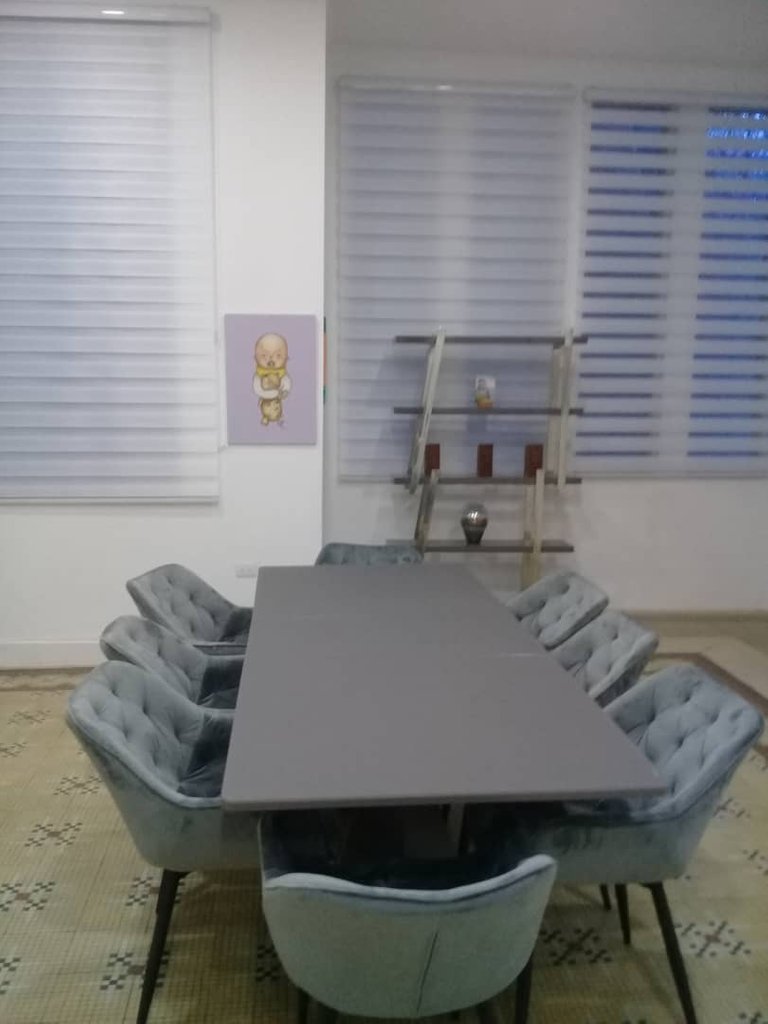
There is no doubt that walking through the house is very enjoyable and takes you back in time as you visit each area.
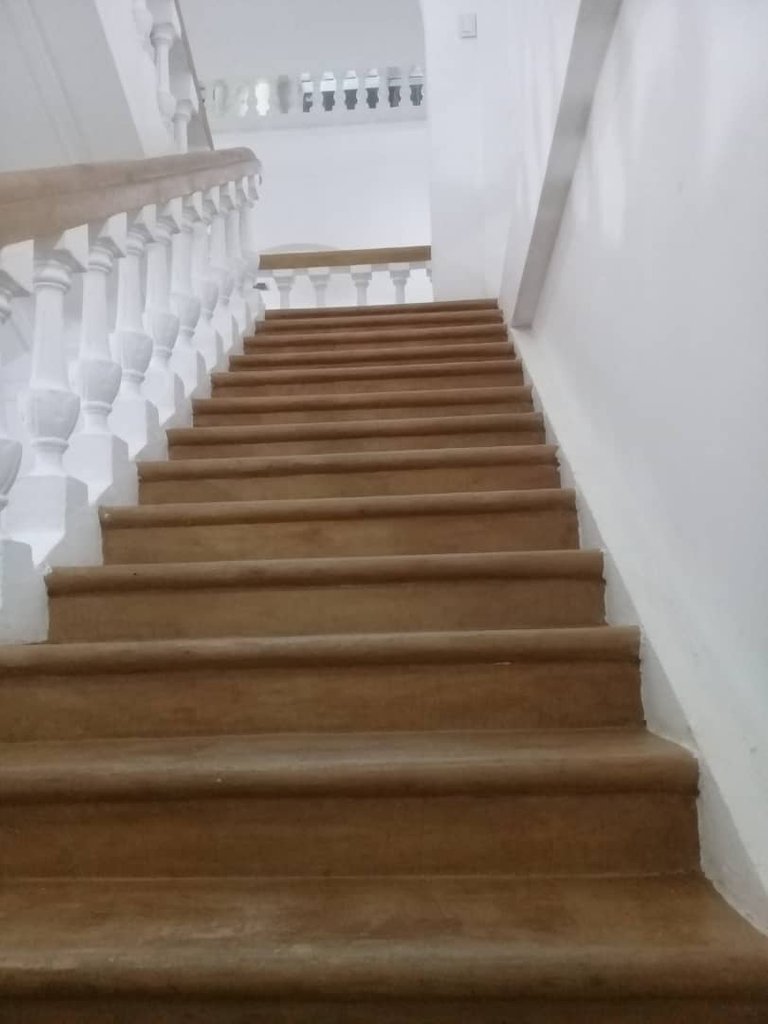
The design of its interior is conjugated by double height ceilings, with narrow corridors as well as its staircases, it is also curious to see the low height of the railings.
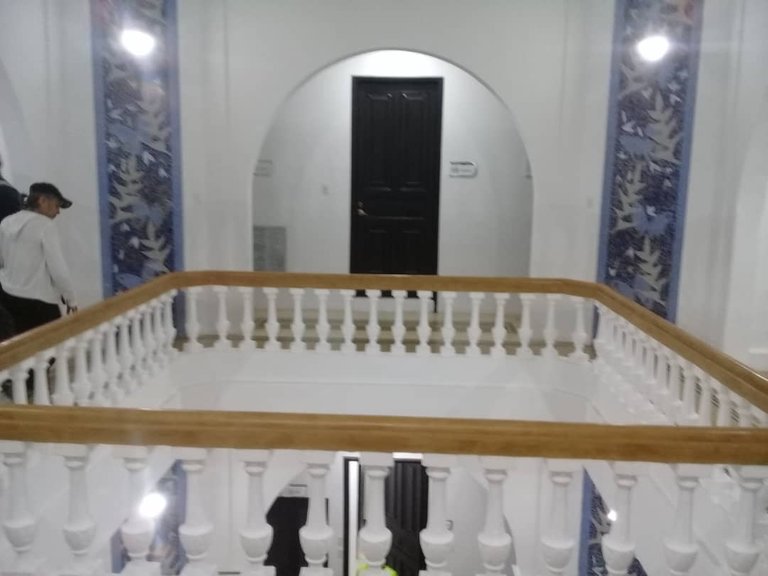
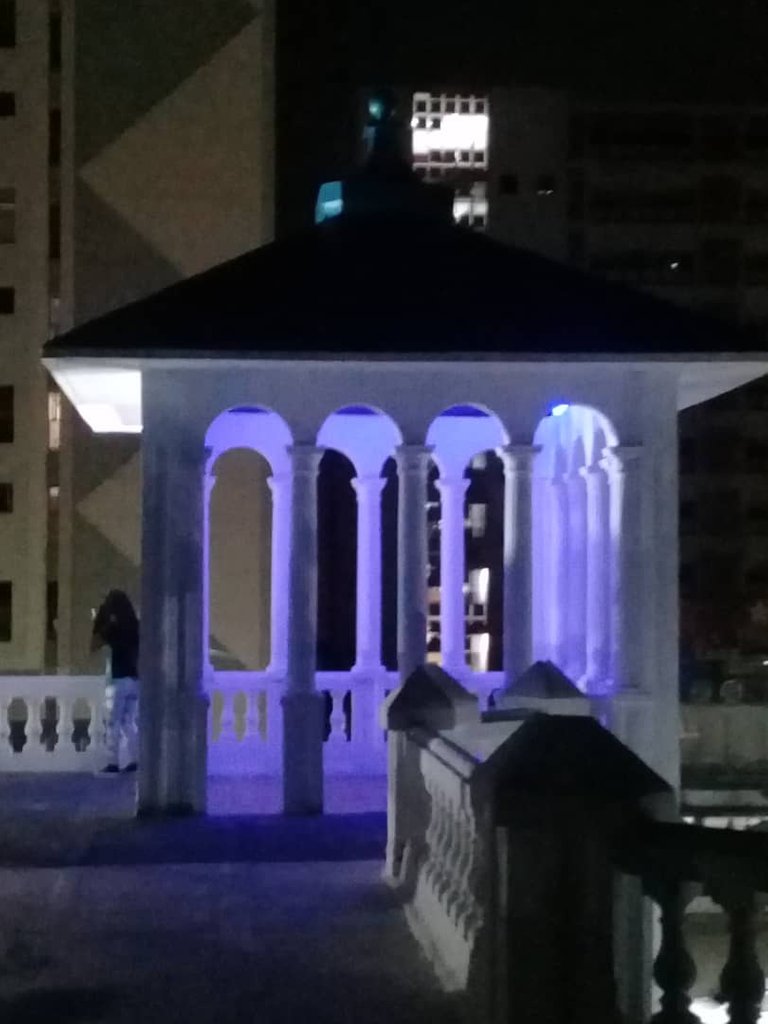
In 1926, where there were no high-rise buildings around, this roof probably offered a great view of the city.
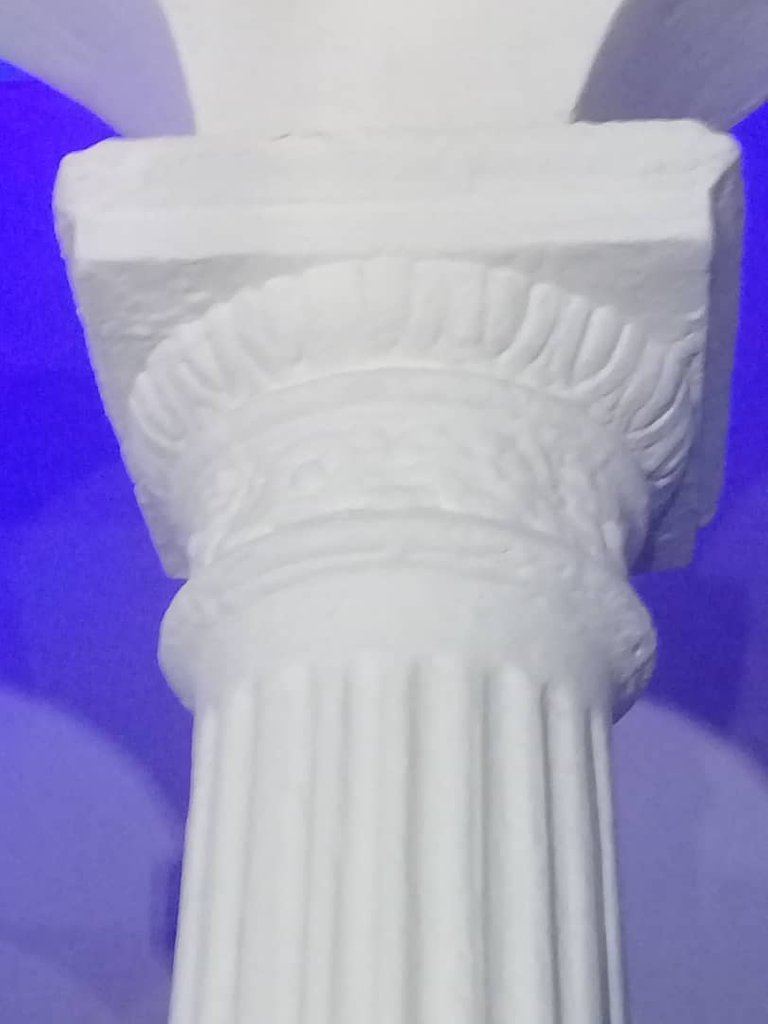
Here you can see the design of columns with Doric. order capitals
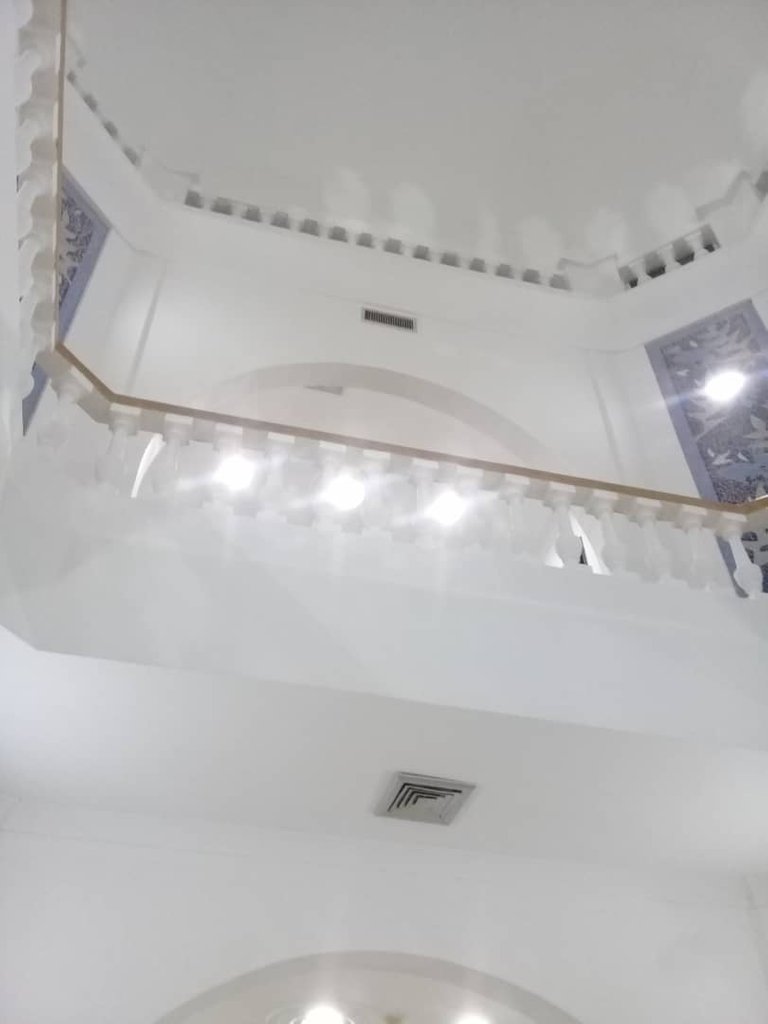
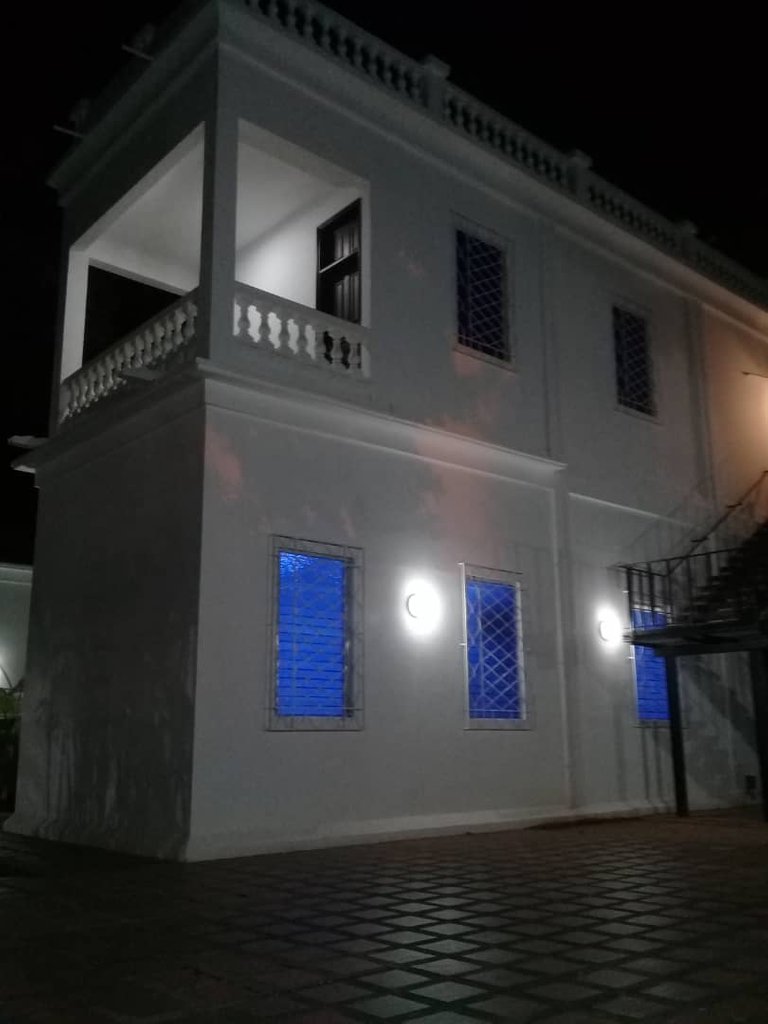
Rear façade overlooking the long courtyard where the space provides an opportunity for relaxation and family meals in the open air.
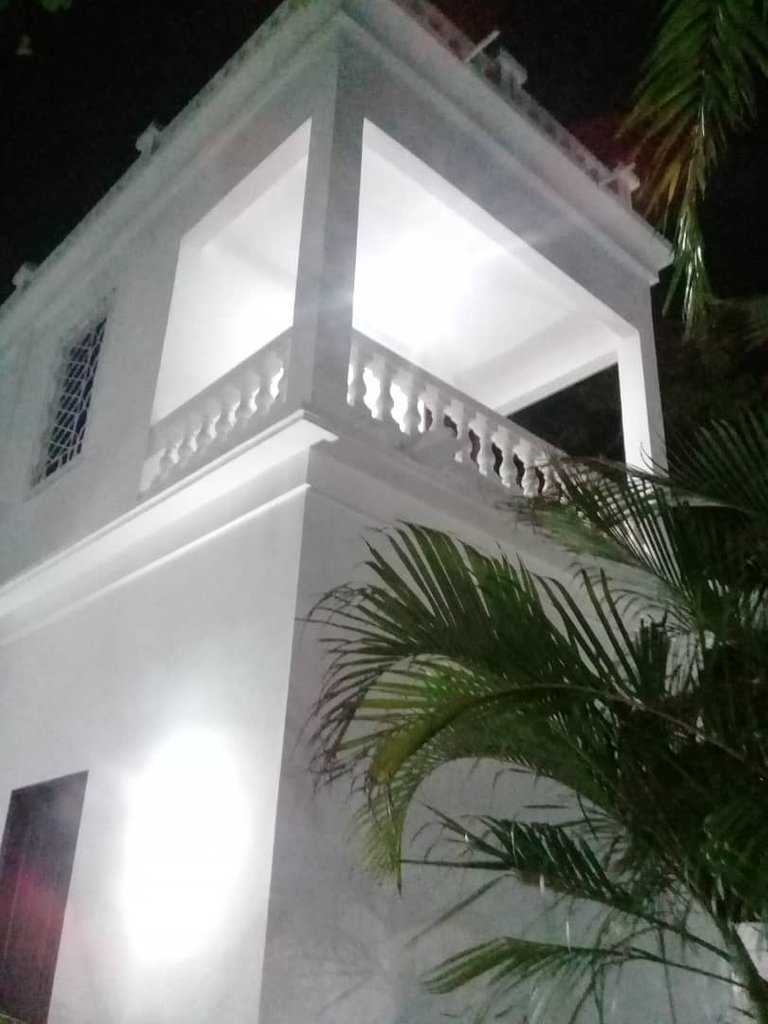
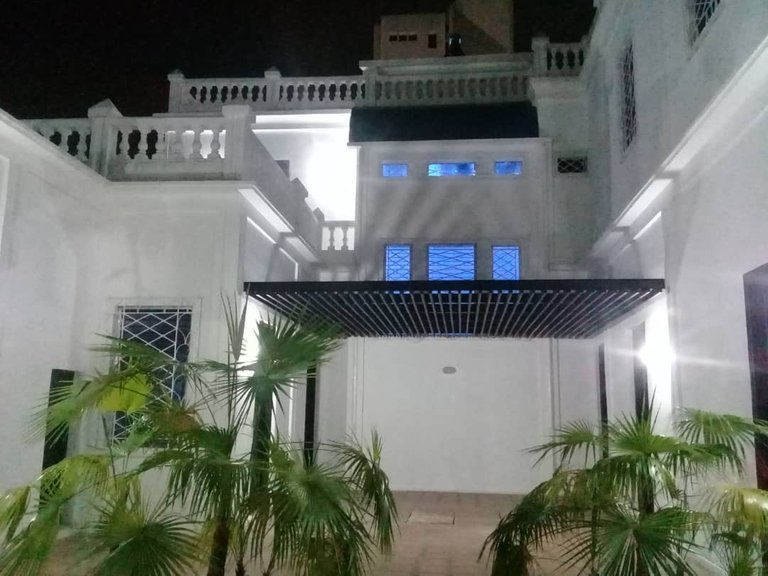
Right side facade.
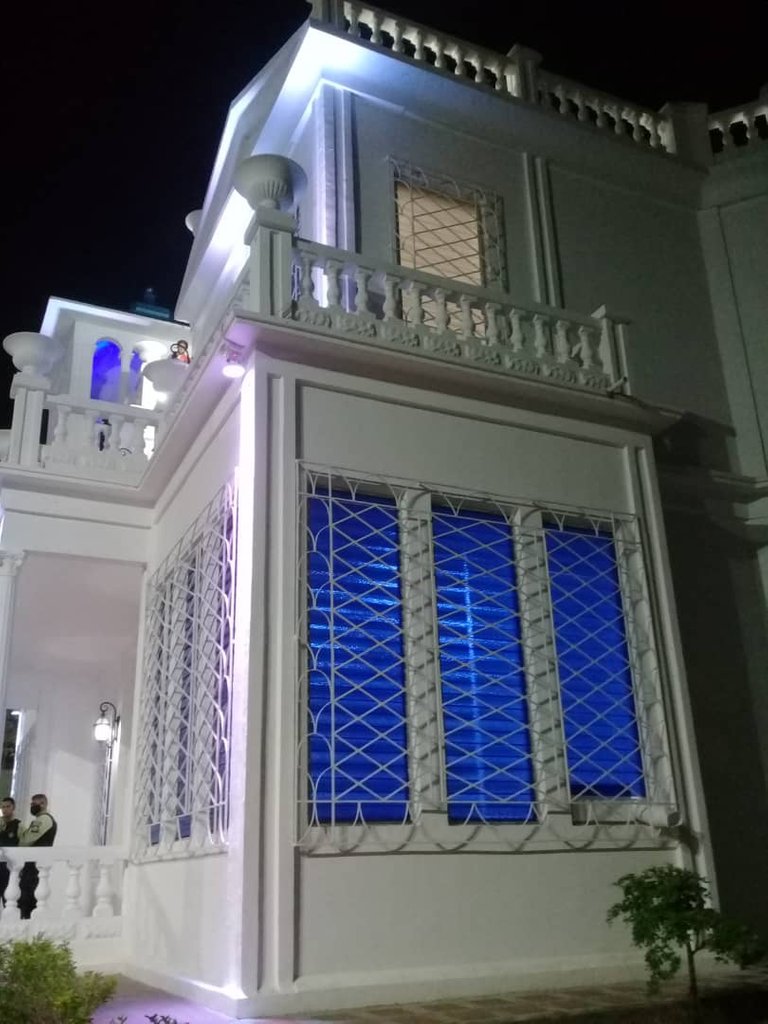
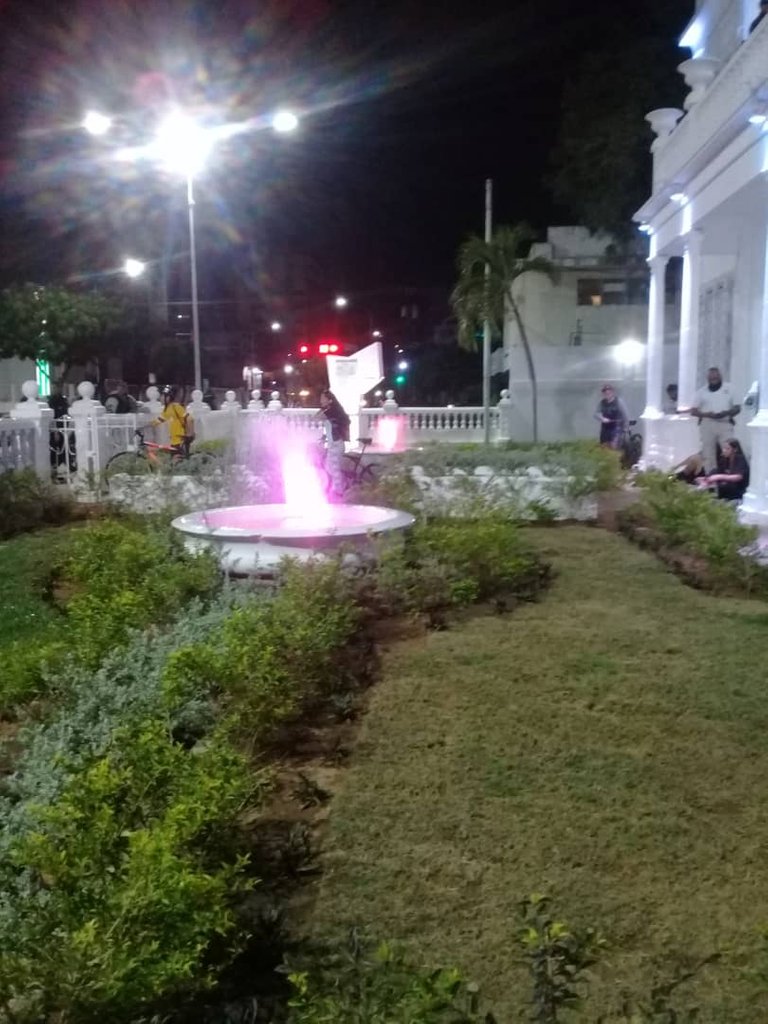
The main front gardens consist of small shrubs and lawns that maintain an uninterrupted view.
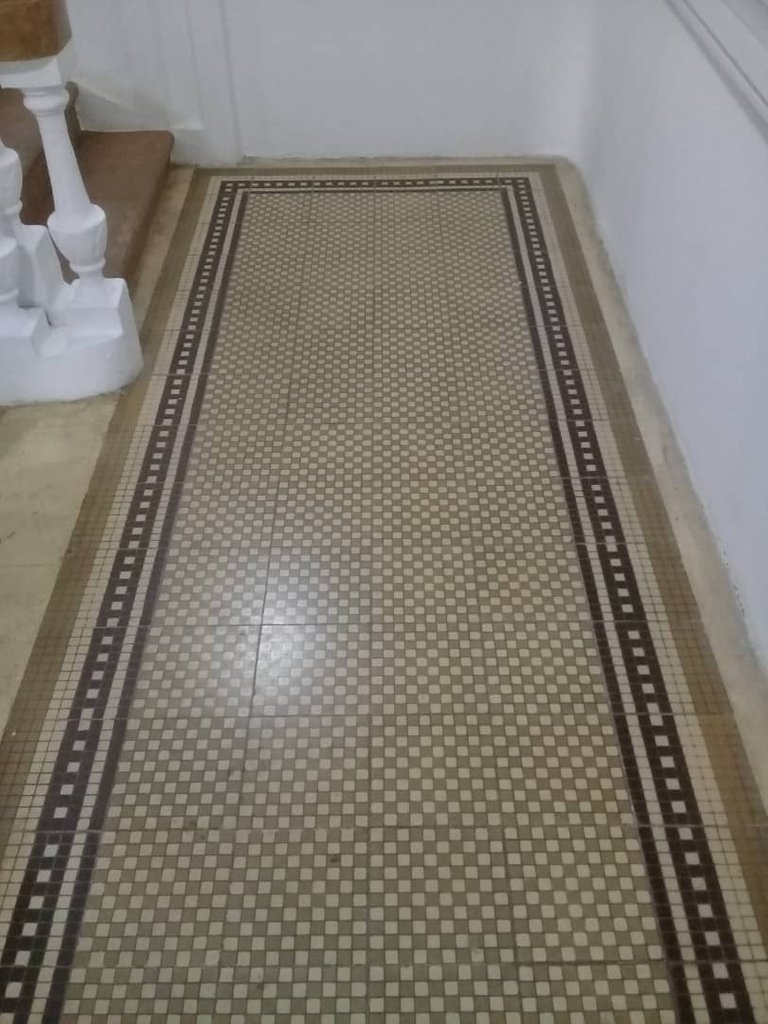
The floors are very well preserved, with mosaic-type balsamics, very common at the time.
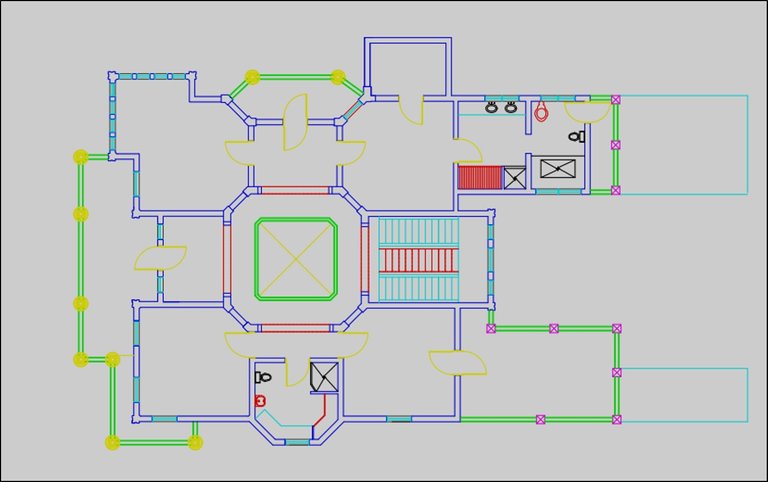
Lower ground floor distribution.
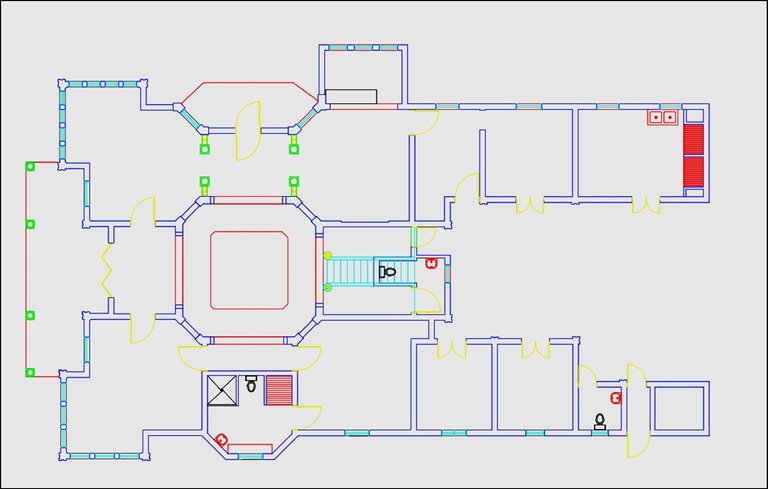
Upper floor distribution.
Each room or area is fitted out depending on the cultural activity to be developed, for example, exhibitor's hall, concert hall, among others.
Vila Carmen was reopened on 20 August 2021 after the refurbishment of each of its spaces. Since then, the doors have been open to the public, as well as having a calendar of cultural activities that are so necessary for the enjoyment of the family.

Thanks for reading me! I hope you enjoyed it.

Follow me on Instagram @cpingenieria
Discord: carlosp18

Hello @carlosp18. Wow! That's such an impressive house with so many lives. From a prestigious residence to a government office, an autism center, and then into a cultural institution, it's amazing to see how that white building has survived after many decades. Did you draw those CAD floor plans?
Hello! Yes, it was a very lucky building to have been preserved over time.
Yes I drew them, for the year 2006 I was working in the office of the city council of my city and I had the opportunity to go there to take the measurements and to raise the plants in cad.
I remember that the avenue where the house is located was decorated with lights and frames and Christmas decorations, it was a spectacle to pass by there in the nights.
I share with you this photo where you can better appreciate the great colours that I have mentioned.
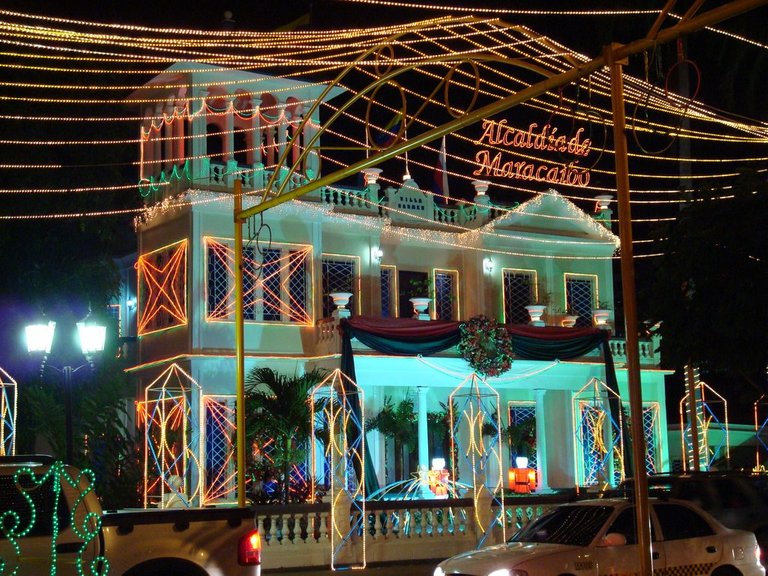
Source
Amazing! You must have been extremely joyful to be part of that historic building's legacy in terms of your architectural contributions. Congrats on a superb project that has become a heritage icon in your region. 😊
Hola Carlos, me encantó la casa Villa Carmen y las fotos tan cuidadosamente tomadas. No deja de ser interesante lo que ha transcurido entre sus paredes. Felicitaciones y mis más sinceros deseos de que la casa se mantenga en óptimas condiciones en estos momentos de tantas dificultades.
Hi Carlos, I loved the Villa Carmen house and the photos so carefully taken. What has happened between its walls is still interesting. Congratulations and my sincere wishes that the house remains in optimal condition in these difficult times.
Hola! aprecio tu coemnatrio, también espero que siga conservandose y que cada visitante le de la valoración que merece. Para estos dias se está realizando una expoferia de emprendedores locales, por lo que se encuentra muy concurida.
#posh
Congratulations @carlosp18! You have completed the following achievement on the Hive blockchain and have been rewarded with new badge(s) :
Your next target is to reach 70 posts.
You can view your badges on your board and compare yourself to others in the Ranking
If you no longer want to receive notifications, reply to this comment with the word
STOPTo support your work, I also upvoted your post!
Check out the last post from @hivebuzz:
Support the HiveBuzz project. Vote for our proposal!
Well done @carlosp18! We're happy to inform you that this publication was specially curated and awarded RUNNER-UP in Architecture Brew #45. Congratulations!
Subscribe to Architecture+Design, an OCD incubated community on the Hive blockchain.