The Cathedral of Maracaibo
Iglesia Catedral de Maracaibo, also known as the Metropolitan Cathedral or Church of St. Peter and St. Paul. It is also the seat of the Archdiocese of the city.
Its exact date of construction is not very clear, however it is said to be between the years 11585 to 1650, since by the 13th century the Spanish monarchy had the directive to build a church and a hospital together in the town of the newly founded city. The curious thing is that the city of Maracaibo has 3 dates of foundation 1529, by the German Ambrosio Alfinger in 1535, Nicolás Federmán and finally in 1573.
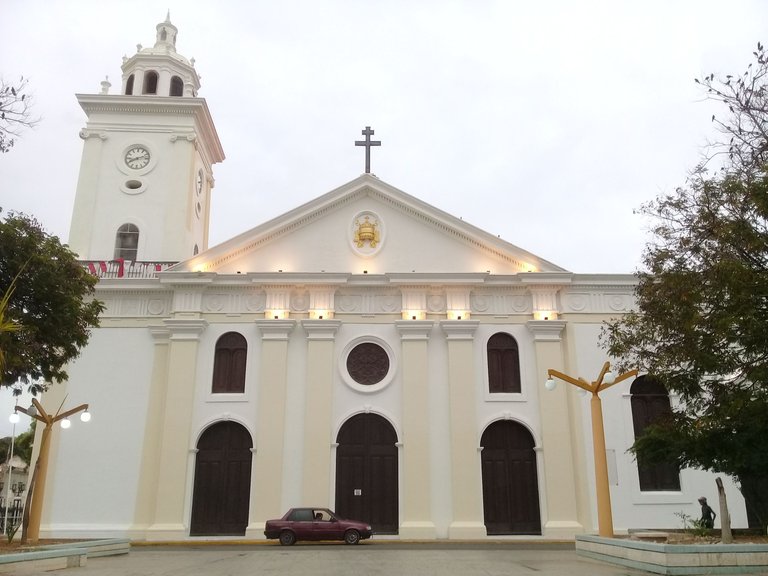
Chronologically we can find the following data that help to specify a little about its construction:
- In 1574 a rudimentary wooden church with a palm roof was built.
- In 1595 the first walls were built, with the predominant material of the time being the mud and the stone of eye.
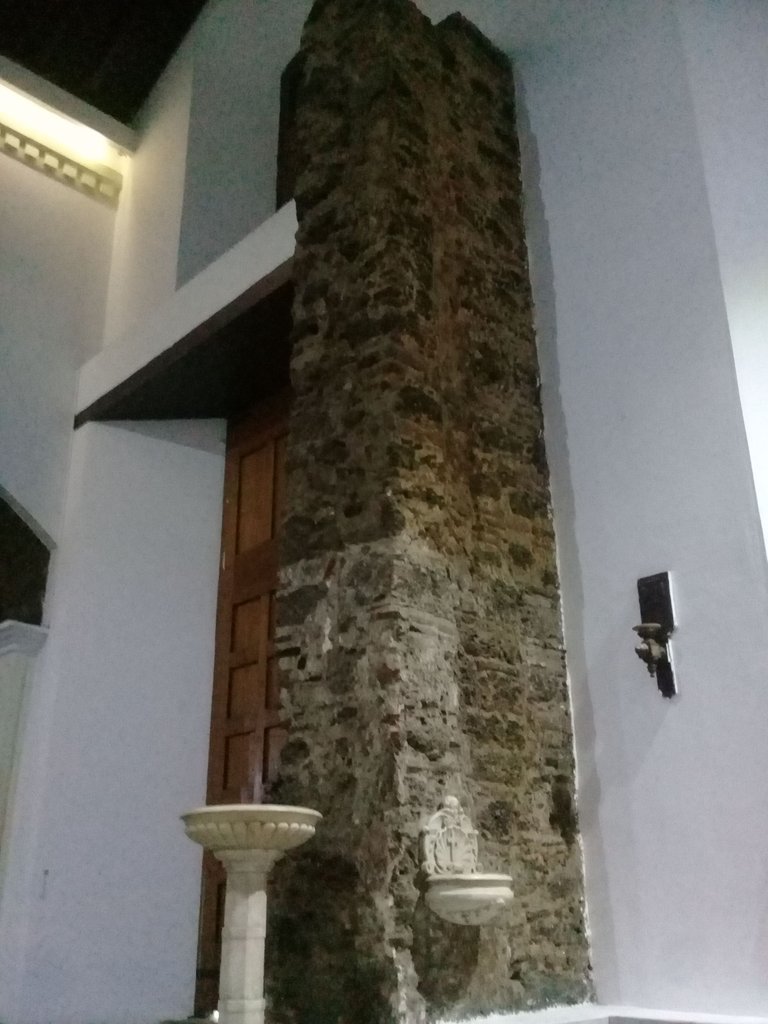
- In 1600 the church was named Pedro and Pablo temple in honor of the Apostles.
- By the year 1650 the construction of three central areas with its bell tower was completed.
In 1821 the Congress decided to make Mérida the Episcopal See.
In 1897 it was returned to the rank of Cathedral.
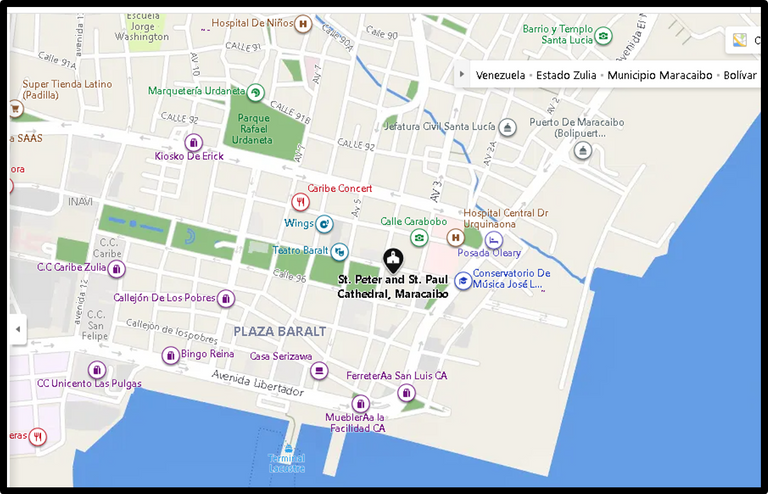
The Cathedral of Maracaibo is located in the historic center of the city, specifically on 95th Street between 3rd and 4th Avenues in front of Bolivar Square, Maracaibo, Zulia State, Bolivarian Republic of Venezuela.
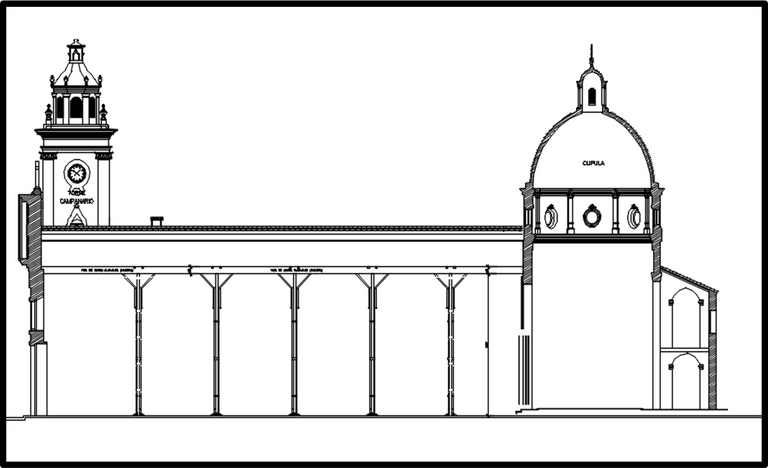
The longitudinal section of the cathedral shows two load-bearing porticoes formed by timber column beams, which are held braced by timber elements that form secondary beams and act as tensors to prevent displacements.
The highest areas are the bell tower with more than 28 meters high and the dome with more than 27 meters high.
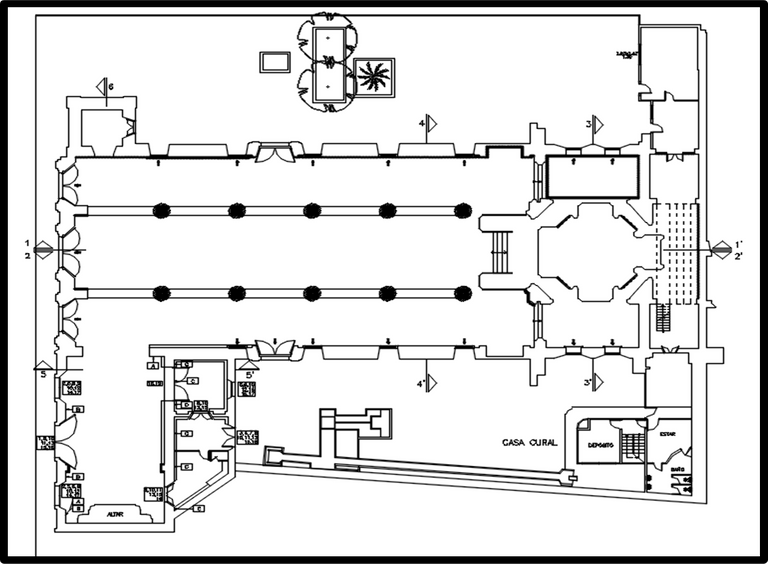
The entire cathedral building has a total area of approximately 200 square meters, distributed in the Eucharist area, altar area, sanitary deposits, chapel and offices.
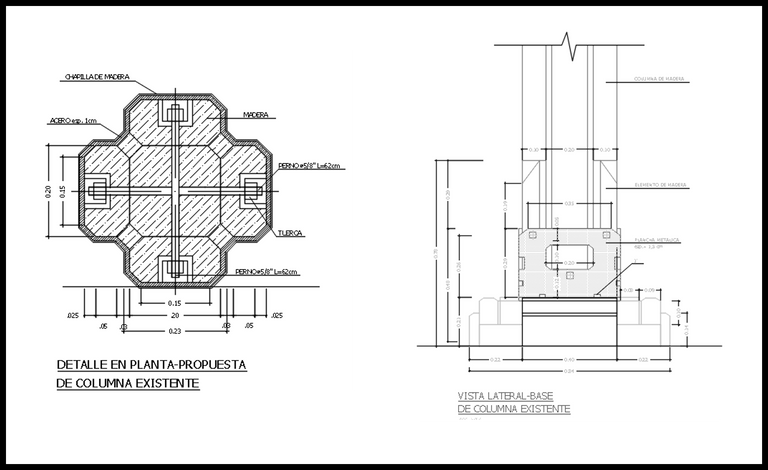
Currently, the wooden columns are reinforced with a set of wooden pieces, steel and bolts, which makes it possible to increase the structural section of the original columns.
The base was also reinforced with steel plates bolted and fixed to a concrete pedestal.
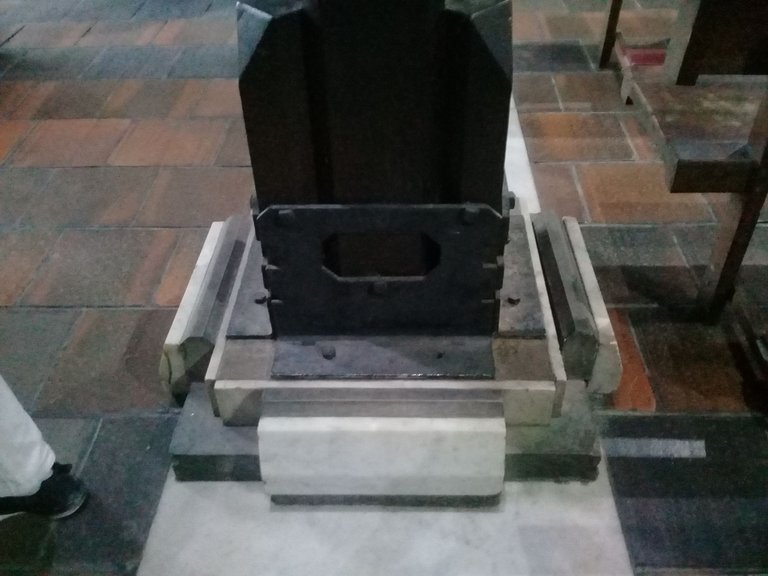
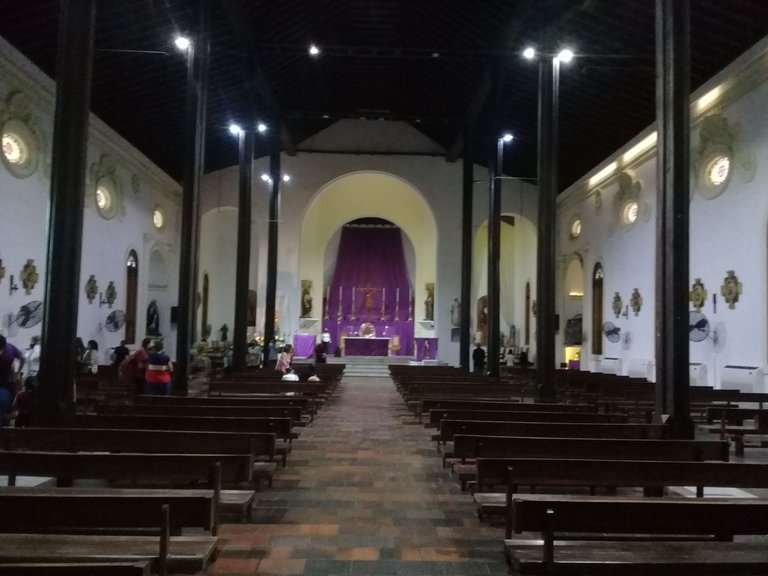
View of the central aisle towards the altar. On the side walls they installed a series of split air conditioners, which seems to me a very invasive action because of its location and quantity.
The church has a great height with large windows where it is naturally ventilated very well.
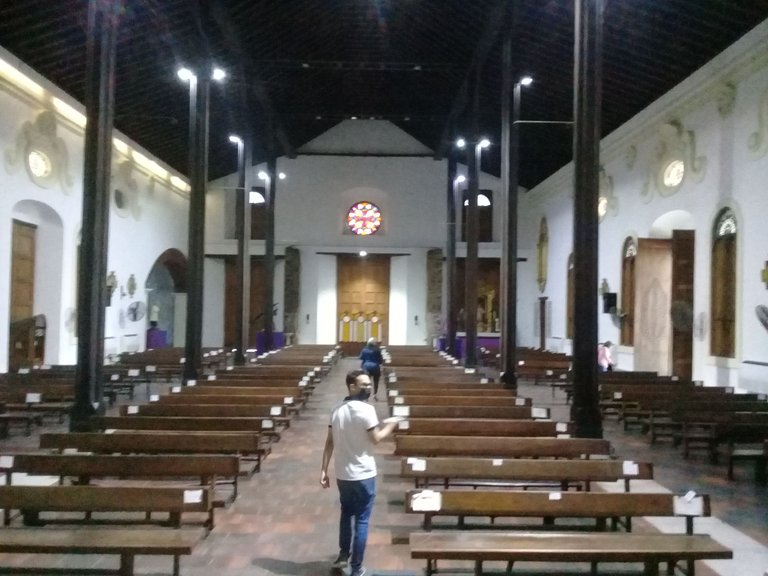
Pasillo central desde el altar hacia la puerta principal.
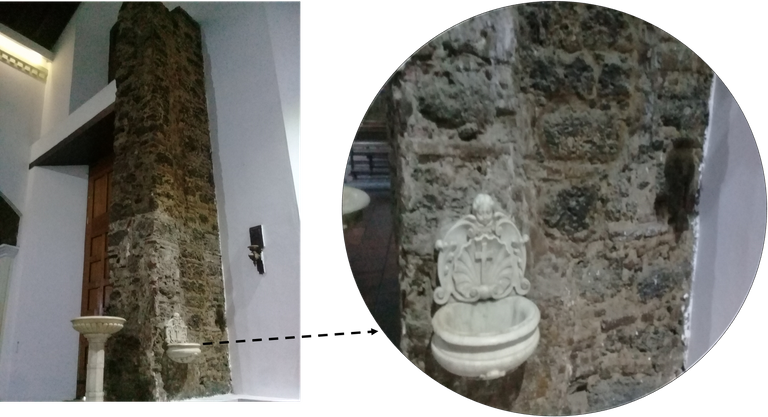
Uncovered stone walls that serve as witnesses of the construction system used at the time.
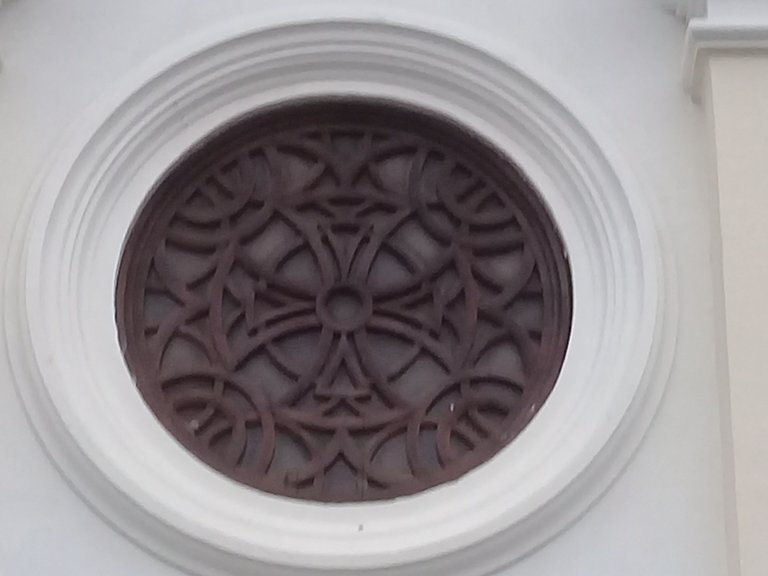
Detail of the decorative rosette on the upper part of the front façade.
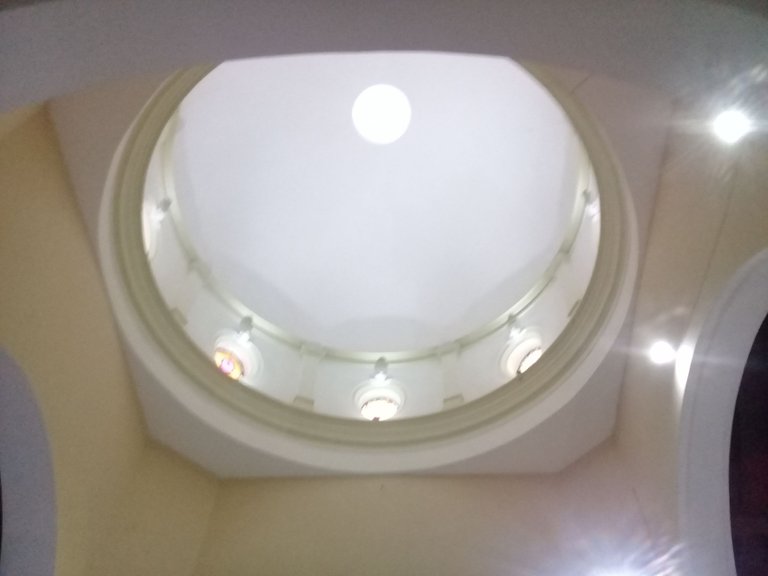
Dome with different vital remain passage of natural light to the site.
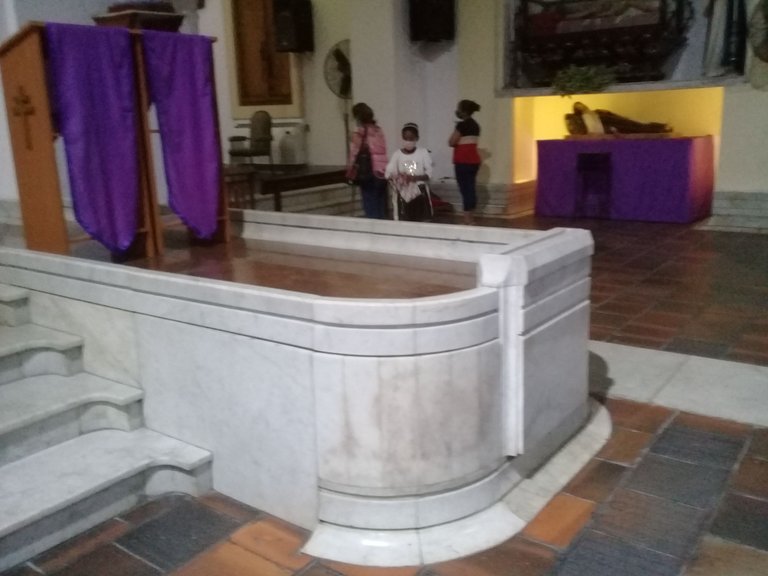
Marble stone finish on stairs and altar area.
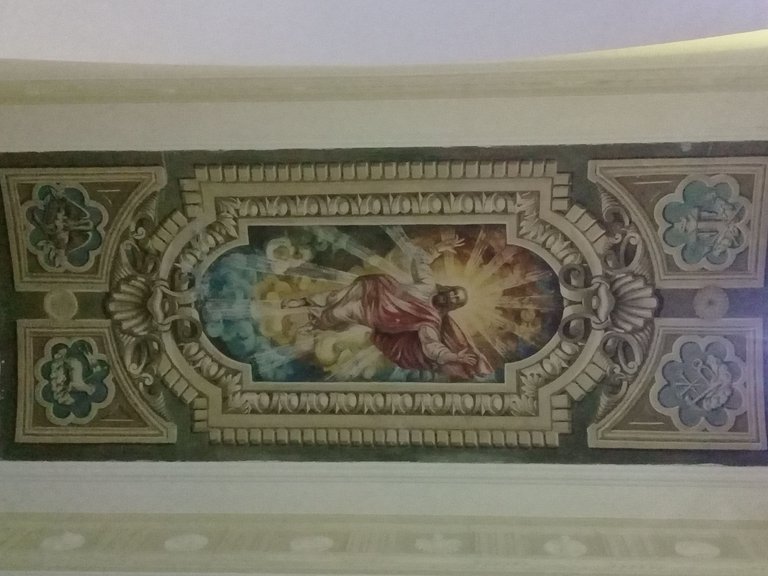
Painting of Jesus on the ceiling adjacent to the dome.
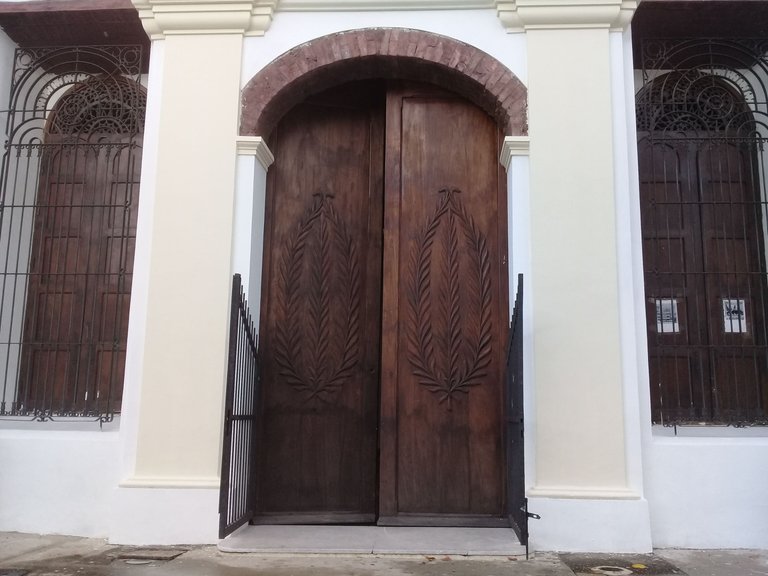
Carved wooden door for side access with brick lintel detail.
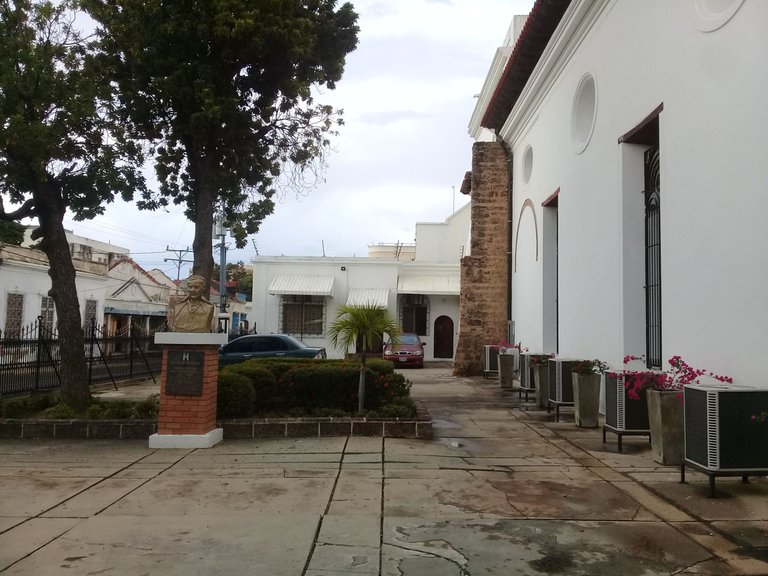
Garden area and side access.
It is truly enriching to visit the emblematic buildings of the city, since you learn many things from them, besides the fact that it takes you back in time to learn about our own origins.

Thanks for reading me! I hope you enjoyed it.

Follow me on Instagram @cpingenieria
Discord: carlosp18

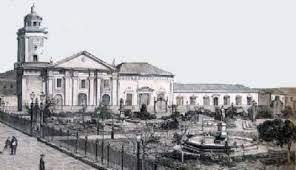
Your content has been voted as a part of Encouragement program. Keep up the good work!
Use Ecency daily to boost your growth on platform!
Support Ecency
Vote for new Proposal
Delegate HP and earn more
The rewards earned on this comment will go directly to the person sharing the post on Twitter as long as they are registered with @poshtoken. Sign up at https://hiveposh.com.
Congratulations @carlosp18! You have completed the following achievement on the Hive blockchain and have been rewarded with new badge(s):
Your next target is to reach 4250 upvotes.
You can view your badges on your board and compare yourself to others in the Ranking
If you no longer want to receive notifications, reply to this comment with the word
STOPSupport the HiveBuzz project. Vote for our proposal!
Nuestra hermosa CAtedral de Maracaibo.
Saludos Scouter. SLPS ⚜️
Así es amigo Francisco. Es un lugar de gran magnitud histórica.
Congratulations @carlosp18! We're delighted to specially curate your awesome publication and award it RUNNER-UP in Architecture Brew #59. More power!
Thank you for subscribing to Architecture+Design, an OCD incubated community on the Hive blockchain.