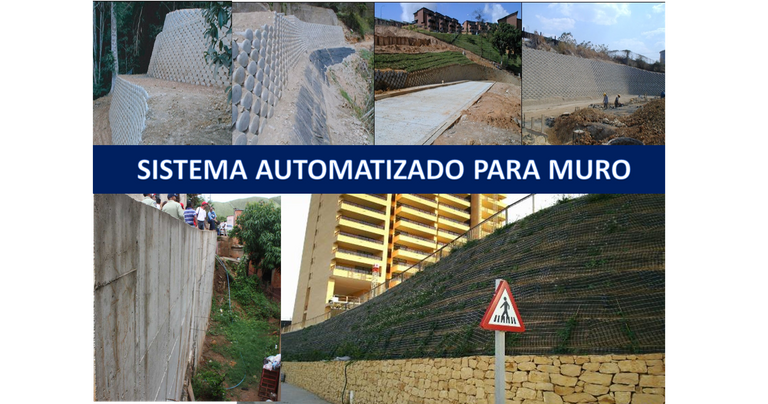
Finalizando la carrera de ingeniería civíl tuve la oportunidad de realizar un proyecto de investigación donde surgio la iniciativa de diseñar un Sistema automatizado para el cálculo estructural de muros de sostenimiento de concreto armado tipo cantiliver.
Como estudiante de ingeniería civil en aquel entonces era poco o nada el conocimiento sobre programación, sin embargo no era impedimento.
Se consiguió la asesoría de uno y luego de otro programador pero al parecer existía una barrera entre lo que le intentaba transmitir y lo que esperaba que entendiera.
Luego de seguir investigando se pudo concretar con un tercer programador donde rápidamente pudimos identificar el punto de partida, el cual seria un flujograma.
a continuación les presento lo que se denominó SAM (sistema automatizado de muro) como se generó y el resultado que obtuvo.
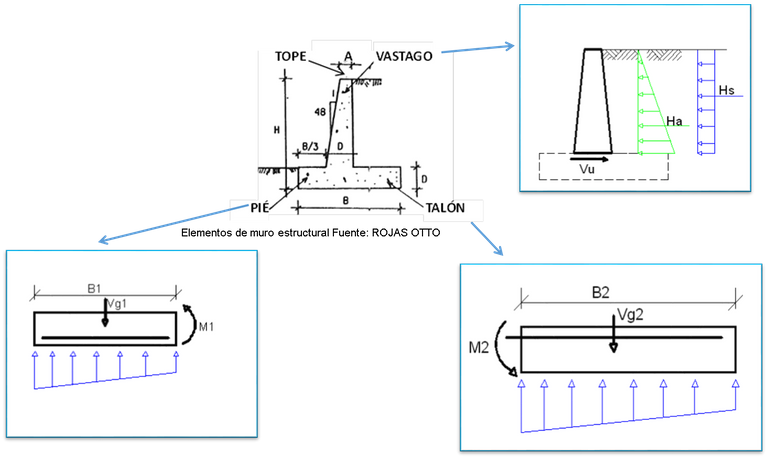 Elmentos del muro tipo cantiliver
Elmentos del muro tipo cantiliver
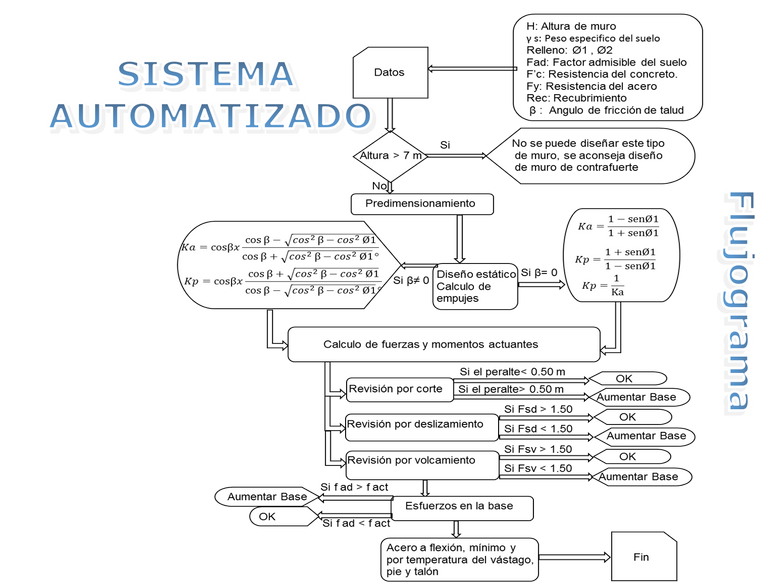 Procedimientos para el calculo de muros representado en forma de flujograma, el cual se le entrego al programador para que el trabajara con el lenguaje de programación acordado
Procedimientos para el calculo de muros representado en forma de flujograma, el cual se le entrego al programador para que el trabajara con el lenguaje de programación acordado
A través del flujograma se logró establecer un patrón de cálculo siguiendo el procedimiento detallado a fin de poder usarlo como guía en la elaboración del sistema automatizado. Así mismo se tomaron en cuenta las consideraciones para el diseño de muros, cálculos de empuje (Ka,Kp) y revisiones de estabilidad, apegado a lo que indica la norma covenin numero 1756.
Para diseñar el sistema automatizado como propuesta para el cálculo de muro de sostenimiento, se va implementar como herramienta el lenguaje de programación “java” el cual fue armando los procedimientos de cálculo orientados por el flujograma anteriormente definido.
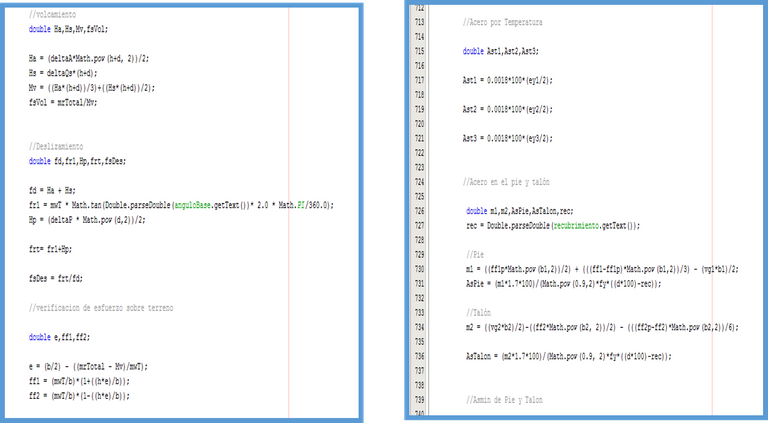
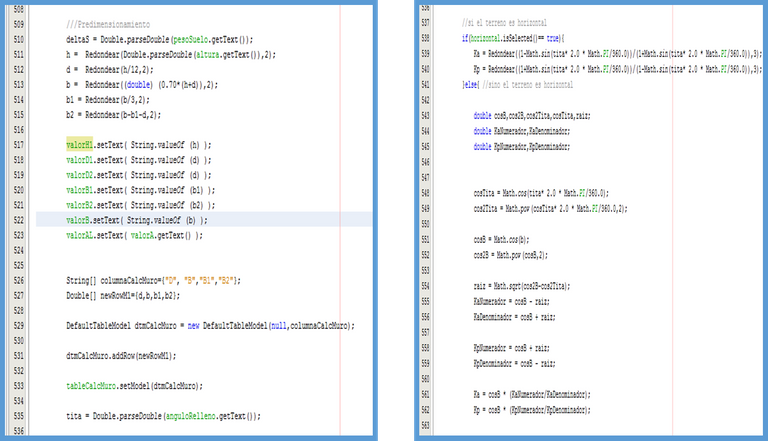 Pantallas del editor del lenguaje
Pantallas del editor del lenguaje
Pantalla del editor del lenguaje de programación donde se introdujeron los valores y ecuaciones para realizar todas las tareas y comandos necesarios para ejecutar el predimensionamiento del muro, ecuaciones para el cálculo de los empujes dependiendo de las condiciones del terreno el volcamiento, el deslizamiento y los esfuerzos sobre el mismo a fin de chequear que los valores de factor de seguridad estén dentro de los parámetros de diseño.
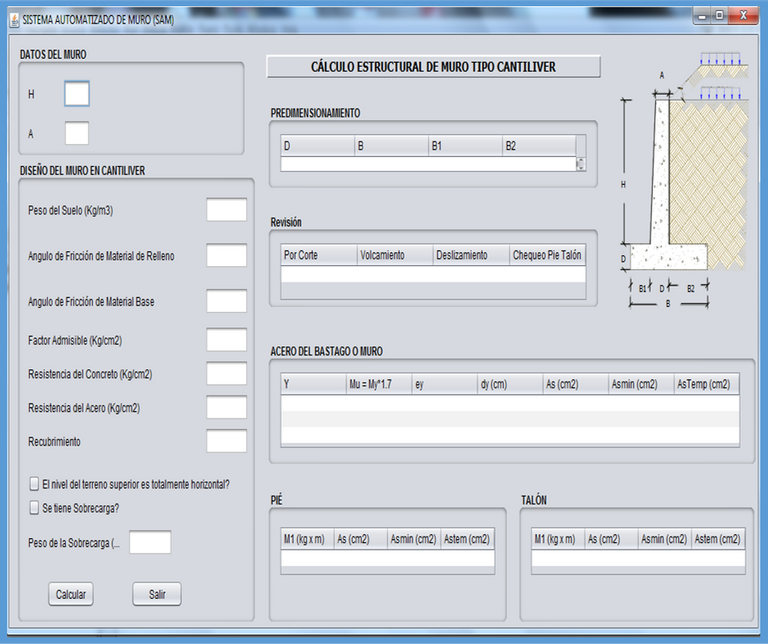
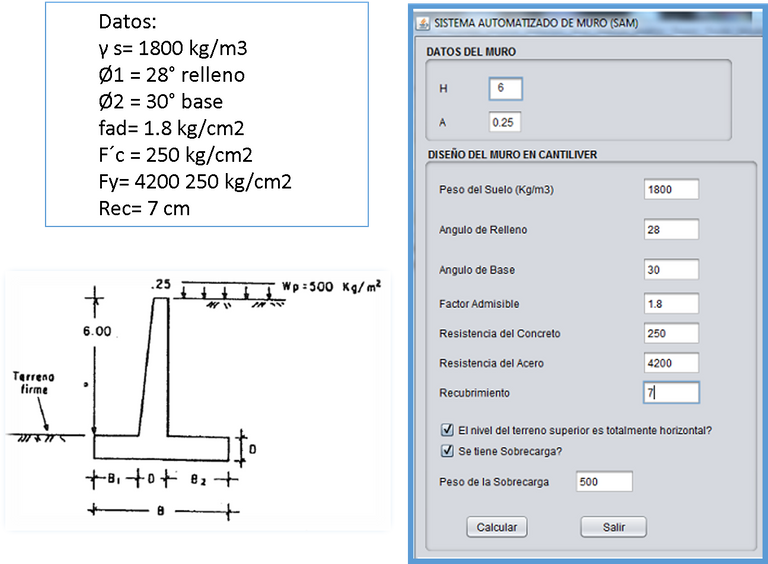
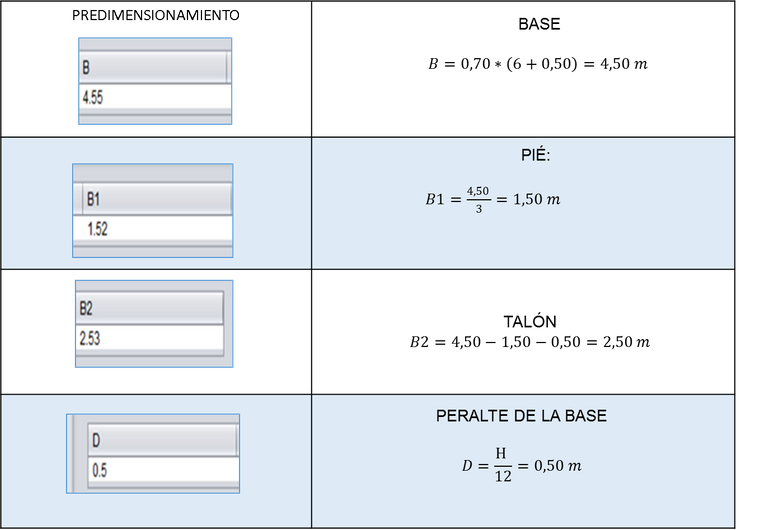
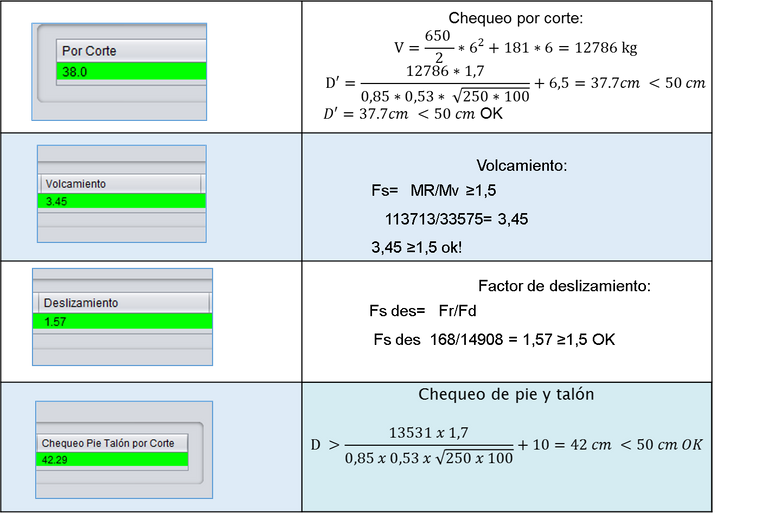
Una vez obtenida la pantalla de salida del sistema por ingresan los datos y parámetros de análisis, se procedió a realizar un ejercicio comparativo donde puedan evaluar los resultados obtenidos por el sistema computarizado y los obtenidos en forma manual, obedeciendo al siguiente procedimiento:
- obtener los valores de los ángulos de fricción del suelo a contener y del apoyo del muro, para así hallar coeficientes de empujes de tierra (activo y pasivo).
- Conocida la altura H del muro, se debe determinar las dimensiones de sus elementos.
- Hallar las resultantes de los empujes de tierra y sus puntos de aplicación.
- Calcular la magnitud de todas las cargas gravitacionales, debido al peso propio del muro y la tierra que se apoya sobre el pie y el talón.
- Determinar la resultante R, producto de las cargas.
- Calcular el momento de volcamiento con respecto al punto I del extremo del talón.
- Hallar el momento estabilizante con relación al mismo punto I, con y sin empuje pasivo.
- Calcular el acero principal del fuste del muro, colocado verticalmente, junto al paramento interior, y en el pie del muro, horizontalmente, junto al borde respetando los recubrimientos mínimos según la norma covenin.
Luego se constató que la diferencia en algunos elementos eran valores aceptables, razón para catalogar el sistema con éxito.
Un sistema automatizado de calculo estructural para un tipo de muro especifico, de muy bajo costo y de resultados confiables para la ingeniería civil y construcción.

English version

At the end of my civil engineering studies I had the opportunity to carry out a research project where the initiative arose to design an automated system for the structural calculation of reinforced concrete bearing walls of the cantilever type.
As a civil engineering student at that time I had little or no knowledge about programming, however it was not an impediment.
He got the advice of one and then another programmer but apparently there was a barrier between what he was trying to convey and what he expected him to understand.
After further research, we were able to meet with a third programmer where we could quickly identify the starting point, which would be a flowchart.
I will now present what was called SAM (automated wall system) as it was generated and the result obtained.
A flow chart was used to establish a calculation pattern following the detailed procedure in order to be able to use it as a guide in the development of the automated system. Also, the considerations for the design of walls, thrust calculations (Ka, Kp) and stability reviews were taken into account, in accordance with what is indicated in the standard covenin number 1756. To design the automated system as a proposal for the calculation of the bearing wall, the programming language "java" will be implemented as a tool, which was assembling the calculation procedures oriented by the previously defined flowchart. Screen of the programming language editor where the values and equations were introduced to perform all the tasks and commands necessary to execute the pre-dimensioning of the wall, equations for the calculation of the thrusts depending on the ground conditions, overturning, sliding and stresses on it in order to check that the safety factor values are within the design parameters. Once the output screen of the system was obtained by entering the data and analysis parameters, we proceeded to carry out a comparative exercise to evaluate the results obtained by the computerised system and those obtained manually, in accordance with the following procedure: The difference in some elements was then found to be acceptable values, which is why the system was successfully catalogued. Cantilever-type wall elements.
Cantilever-type wall elements.
 Procedures for the calculation of walls represented in the form of a flowchart, which was given to the programmer so that he could work with the agreed programming language.
Procedures for the calculation of walls represented in the form of a flowchart, which was given to the programmer so that he could work with the agreed programming language.
 Screenshots of the language editor.
Screenshots of the language editor.



An automated structural calculation system for a specific type of wall, at very low cost and with reliable results for civil engineering and construction.
¡Gracias por leerme! Espero que lo hayas disfrutado.
Thanks for reading me! I hope you enjoyed it.

Sigueme en Instagram / Follow me on Instagram @cpingenieria
Discord: carlosp18

Dear @carlosp18. As per our community rules, publications must be spaced at least 3 Days Apart from each other. Your last post was just hours ago.
Greetings! Apart from yesterday I had some time away from the platform. I'm starting again and I overlooked that rule. I apologize and I will take it into account
The rewards earned on this comment will go directly to the person sharing the post on Twitter as long as they are registered with @poshtoken. Sign up at https://hiveposh.com.
Congratulations @carlosp18! You have completed the following achievement on the Hive blockchain and have been rewarded with new badge(s):
Your next target is to reach 1750 upvotes.
You can view your badges on your board and compare yourself to others in the Ranking
If you no longer want to receive notifications, reply to this comment with the word
STOPCheck out the last post from @hivebuzz:
Support the HiveBuzz project. Vote for our proposal!