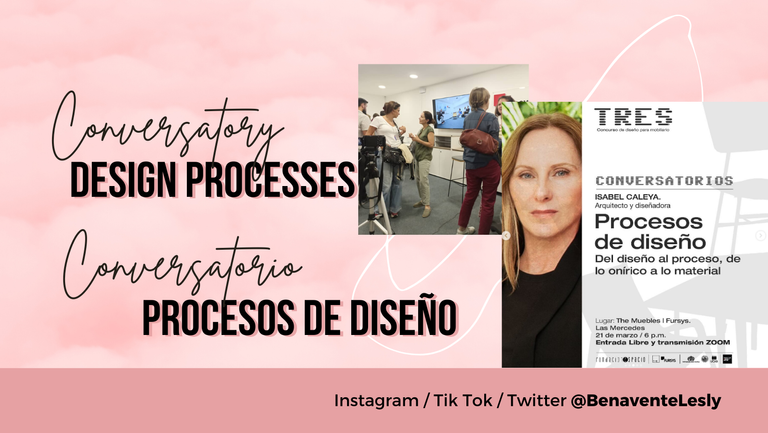
ENGLISH VERSION
Architectural design processes, although they have a methodology and a process; in practice, many times, that methodology is not followed to the letter, because, more than a recipe, it is the very conception of an idea that sooner or later will see the light.
In this conversatory, the architect Isabel Caleya, recognized for her work throughout Caracas, as well as for having worked with the renowned architect Jimmy Alcock, told us about her design process.
She told us about her design process; how she started the elaboration and conception of her architectural projects.
In the conversatory called "Design Processes - From Design to Process, from the oneiric to the material".
She took us all through the very idea of the conception of his most elaborate projects; starting with.
The Licoteca
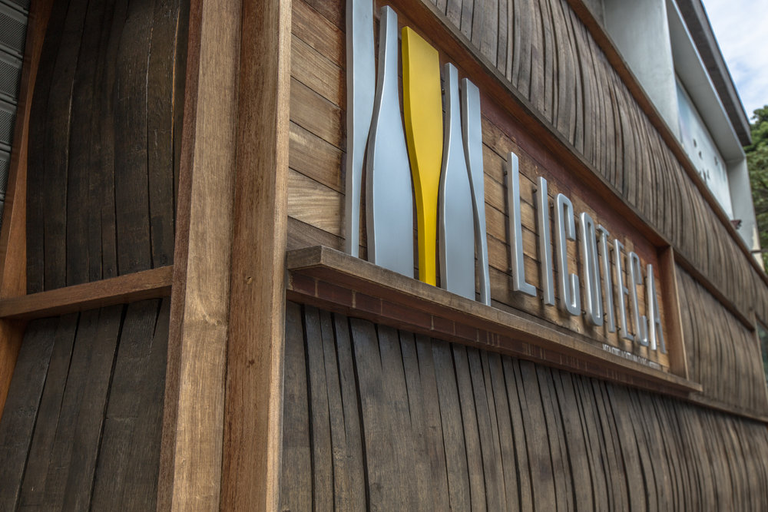
Where she confessed to us that it was his first experience designing a liquor store; the most important point of the design is the facade.
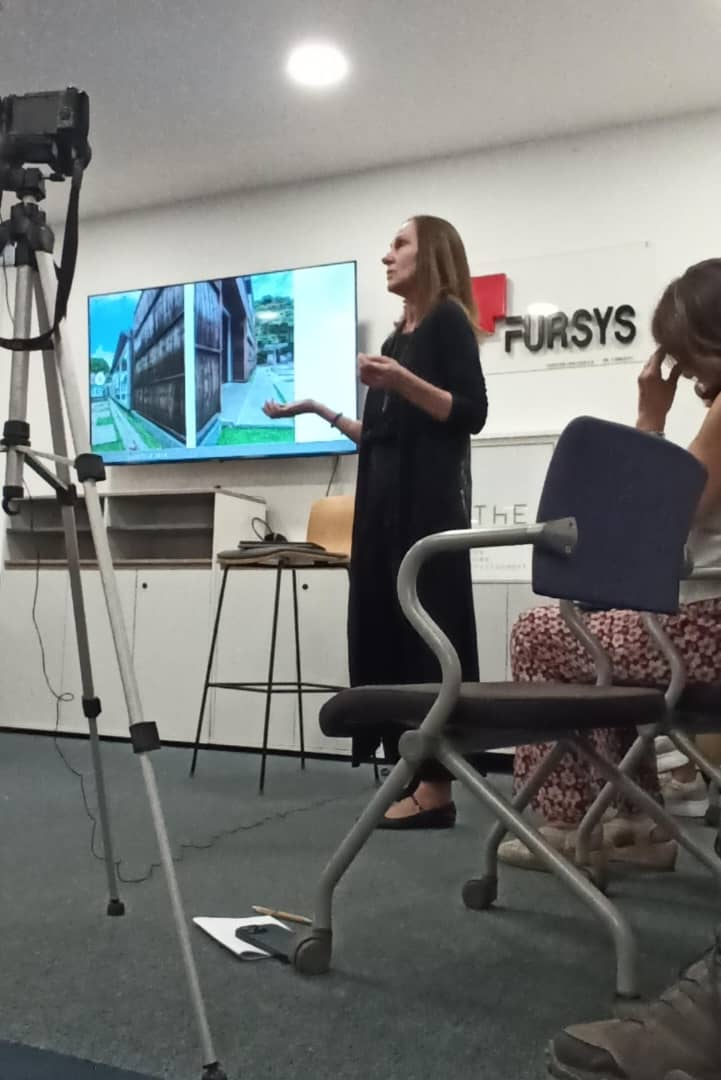
The building envelope is made of recycled wooden barrels; alluding to the actual barrels in which wine is aged; the wood was treated with a Japanese technique that gave it its current color and appearance.
The interior was a game of full and empty; where the user feels involved in the volumetry of the shelves.
Next project, more recent.
The CGR House
In this occasion; the Architect Isabel Caleya; comments us with confidence as sometimes, the same project cries out for ideas that go beyond the dreamlike and become part of reality.
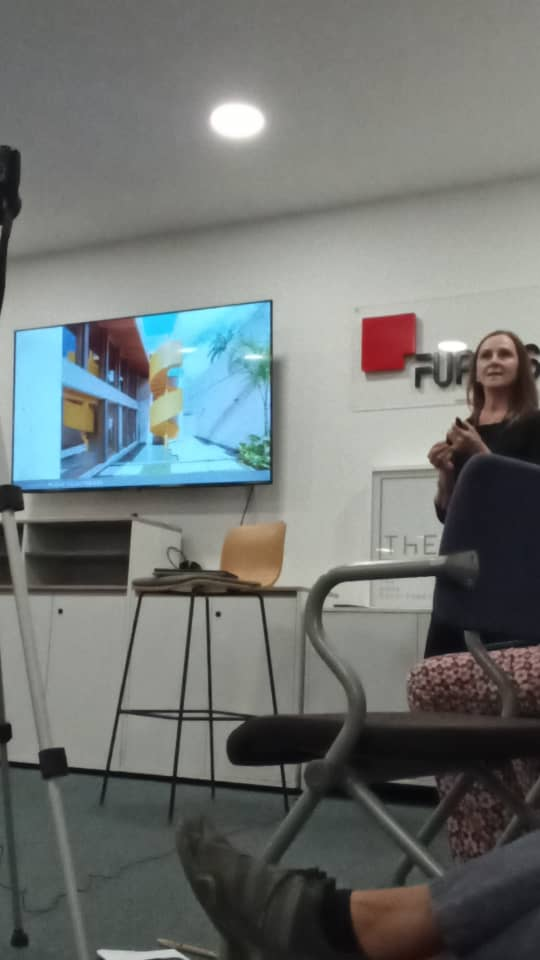
The architectural program of the house required a staircase leading from the first floor to the first floor.
The architect tells us how the solution to this project was conceived in situ; being in constant contact with the development of the project and in view of the need for the staircase, she conceived the sculptural design of the staircase.
Which stands out for its shape and color; but perfectly combines functionality and design; giving a distinctive touch to the design of the house.
To finish; the architect tells us about her design process with her most famous work
La Naciente
Who tells us that, in the first instance, she had never designed this type of covers before and despite looking for references in colleagues and friends; the idea did not come as he was advised, but, after the inspiration of seeing a relative playing with paper airplanes.
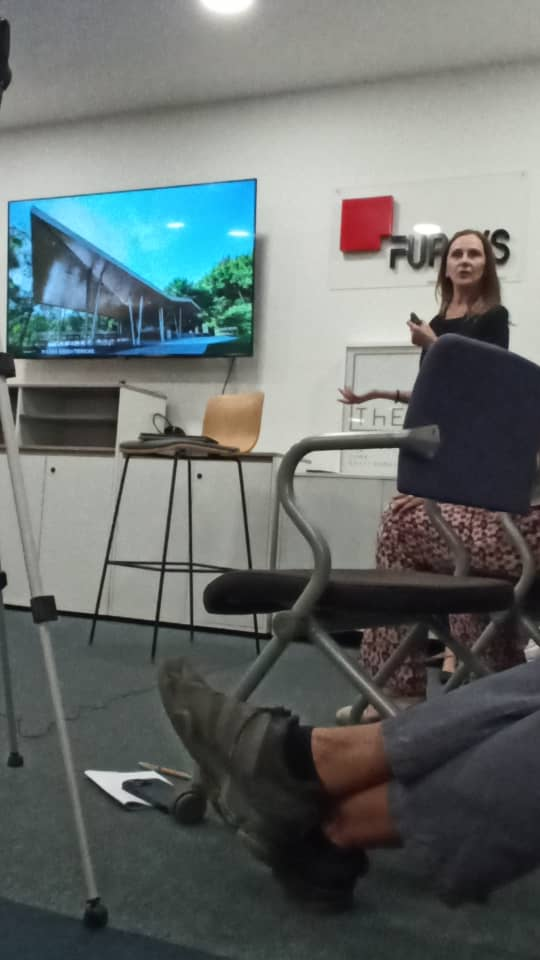
Thus conceiving a project that, from the roof looks like a regular rectangle, but in each of its facades, it looks completely different.
The highest part of the roof points to the highest peak of the Avila mountain.
According to the architect, "La Naciente" was a challenge at the structural level; fortunately she had the advice of a structural engineer to complete the project to perfection.
I went to this talk looking for inspiration; I admire Isabel Caleya's work; especially for the way in which she manages to combine art and architecture without leaving aside functionality and practicality.
In her work we can see a subtle language in which her artistic essence is evident.
And, in my last semester I did not get the grades I expected; so, I also went to renew my self-confidence, to see the architect I admire so much tell his adventures and misadventures in his design process.
I took away from this talk that the design process despite responding to need and problems; the answer can be found in subtlety, small details, and even in a dream in the middle of the night.
Source of all information: https://www.caleyaisabel.com/
The photos, projects and information shown here belong to Architect Isabel Caleya.
===============================================================
VERSION EN ESPAÑOL
Los procesos de diseño arquitectónico aunque tienen una metodología y un proceso; en la práctica, muchas veces, esa metodología no es seguido al pie de la letra, pues, más que una receta de cocina es la concepción misma de una idea que tarde o temprano verá la luz.
En este conversatorio, la arquitecto Isabel Caleya; reconocida por realizar obras y trabajos a lo largo de Caracas; así como también, haber trabajado en compañía del reconocido Arquitecto Jimmy Alcock.
Nos contó de su proceso de diseño; como inicio la elaboración y concepción de sus proyectos arquitectónicos.
En el conversatorio llamado "Procesos de Diseño - Del Diseño al proceso, de lo onírico a lo materia."
Nos llevó a todos por la idea misma de la concepción de sus más elaborados proyectos; iniciando por
La Licoteca

Donde nos confesó que era su primera experiencia diseñando una tienda de expendio de bebidas alcohólicas; el punto más importante de su diseño es la fachada.

La envolvente del edificio es hecha con barriles de madera reciclados; haciendo alusión a los barriles reales en los cuales se añeja el vino; la madera fué tratada con una técnica japonesa que le dió su actual color y apareciencia.
El interior fue un juego de llenos y vacíos; donde el usuario se siente envuelto en la volumetría de los estantes.
Siguiente proyecto, más reciente.
La Casa CGR
En esta ocasión; la Arquitecto Isabel Caleya; nos comenta con confianza como en ocasiones, el mismo proyecto pide a gritos ideas que traspasan lo onírico y se vuelven parte de la realidad.

El programa arquitectónico de la vivienda, requería de una escalera que llevase de la planta baja a la planta alta.
La arquitecto, nos cuenta como la solución a este proyecto fue concebida in situ; pues al estar en constante contacto con el desarrollo del proyecto y en vista de la necesidad de la escalera; concibió el diseño escultórico de la misma.
La cual, resalta por su forma y color; pero conjuga perfectamente en funcionalidad y diseño; dándole un toque distintivo al diseño de la vivienda.
Para finalizar; la arquitecto nos cuenta de su proceso de diseño con su obra más conocida
La Naciente
Quien nos cuenta que, en primera instancia, nunca antes había diseñado este tipo de cubiertas y a pesar de buscar referencias en colegas y amigos; la idea no llegó como le aconsejaban, sino, tras la inspiración de ver a un familiar jugar con aviones de papel.

Concibiendo así; un proyecto que, desde planta techo luce como un rectángulo regular; pero en cada una de sus fachadas, luce completamente diferente.
Dando como dato curioso; que la parte más alta de la cubierta señala al pico más alto del Ávila.
"La Naciente" según nos contó la Arquitecto, fue un reto a nivel de estructural; afortunadamente contó con la asesoría de un Ing. Estructural para culminar el proyecto a cabalidad.
Fui a esta charla buscando inspiración; admiro el trabajo de Isabel Caleya; sobre todo por la forma en la cual logra conjugar el arte y la arquitectura sin dejar de lado la funcionalidad y la practicidad.
En sus trabajos se ve un lenguaje sutil en el cual se nota su esencia artística.
Y, en mi último semestre no obtuve las calificaciones que esperaba; así que, también fui para renovar mi confianza en mi misma, al ver a el arquitecto que tanto admiro contar sus aventuras y desventuras en su proceso de diseño.
Me llevo de estar charla que el proceso de diseño a pesar de responder a necesidad y problemas; la respuesta se puede conseguir en la sutileza, los pequeños detalles, e incluso en un sueño a mitad de la noche.
Fuente de toda la informacíon: https://www.caleyaisabel.com/
Las fotos, los proyectos y la información aqui expuesta pertenecen a la Arq. Isabel Caleya.
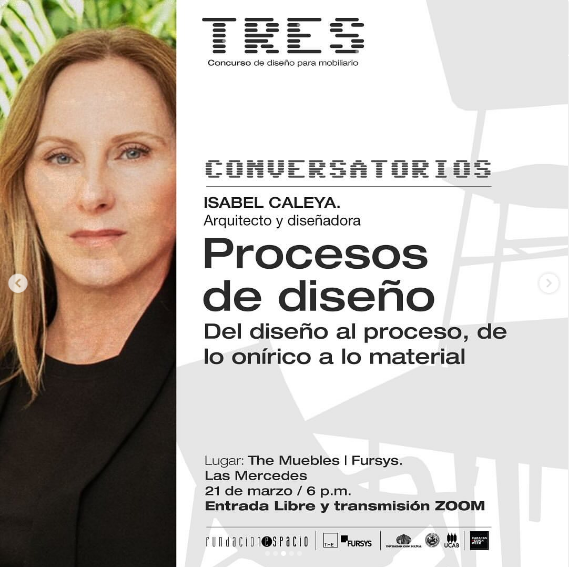
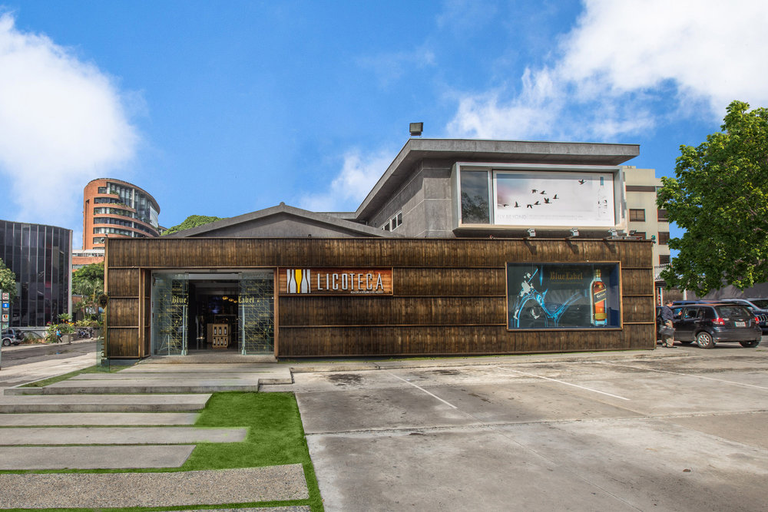
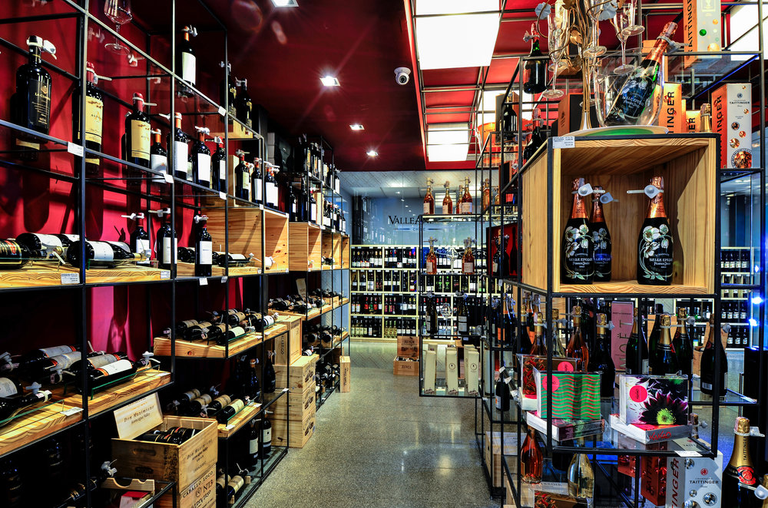
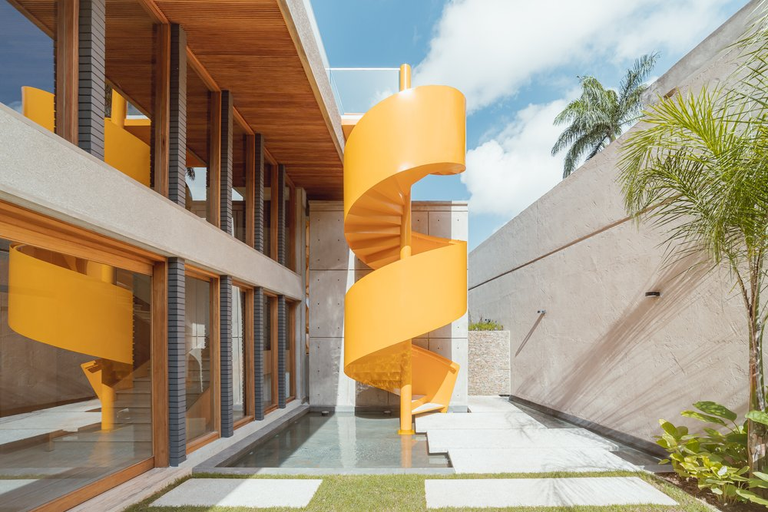
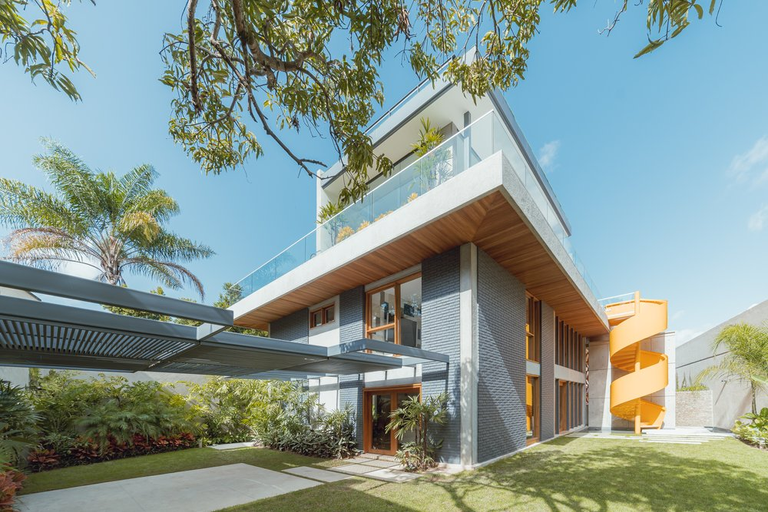
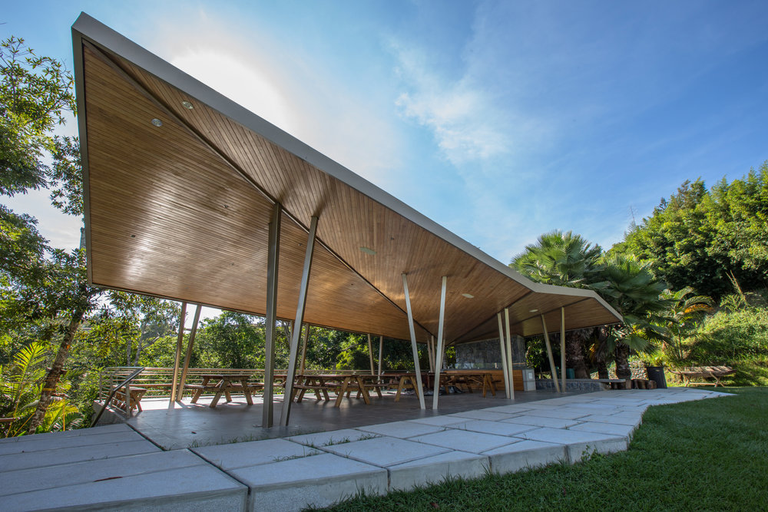
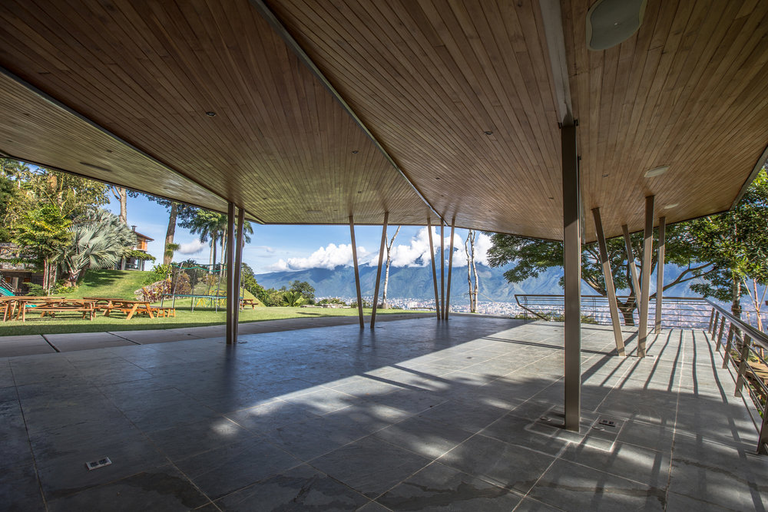
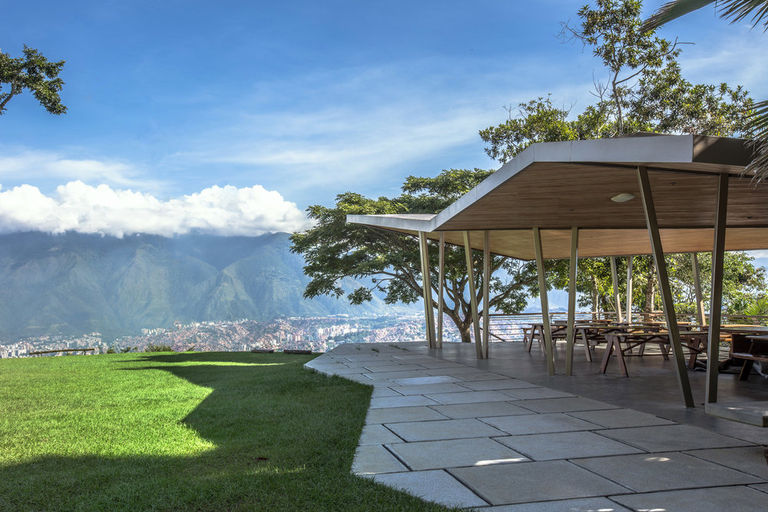
Congratulations dear @bylsel! We are delighted to inform you that your outstanding publication was specially selected as an exclusive feature for our Curated Content Catalog and was awarded RUNNER UP in Architecture Anthology™ 66. More power!
Thank you for subscribing to Architecture+Design, an OCD incubated community on the Hive Blockchain.
Congratulations @bylsel! You have completed the following achievement on the Hive blockchain And have been rewarded with New badge(s)
Your next target is to reach 3500 upvotes.
You can view your badges on your board and compare yourself to others in the Ranking
If you no longer want to receive notifications, reply to this comment with the word
STOP