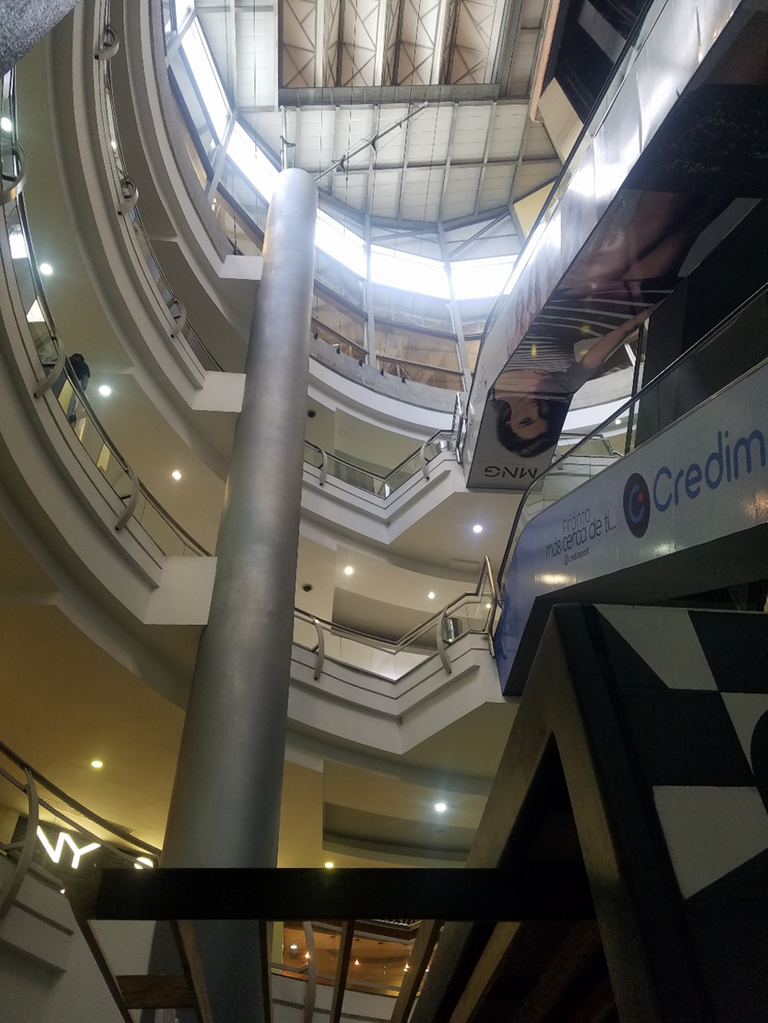
Dear friends, readers and curators of HIVE, today I am sharing with you a visit I made a few days ago to the Las Mercedes urbanization in Caracas, where one of the most thriving areas in terms of construction is currently being developed, where is this Shopping Center that I present below. All photos were taken by me.
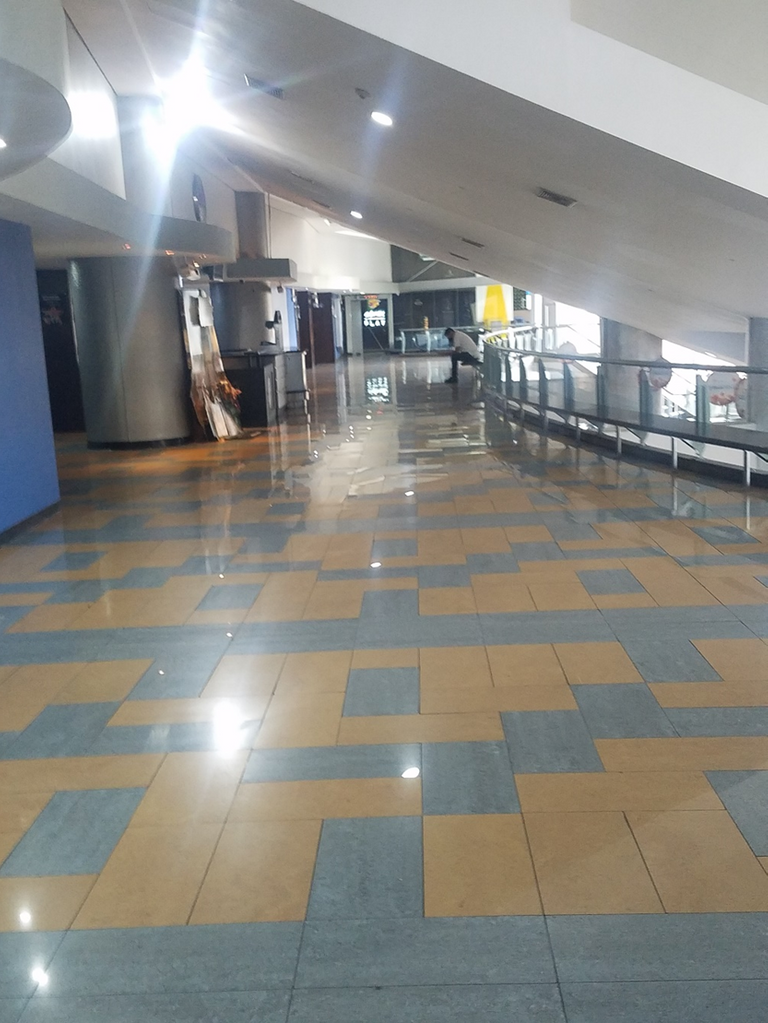
Photo taken by me
In 2003, a modern shopping center was inaugurated whose name is "Tolón Fashion Mall", located on the main avenue of the Las Mercedes urbanization, designed by the firm Mendoza-Dávila and Hugo Dávila López Asociados, under the responsibility of the architects Pedro Mendoza and Hugo Davila Lopez. The building has a simple and elegant structure, its design is vertical, closed and air-conditioned with a commercial space of 22,350 square meters that house 178 stores of various kinds.
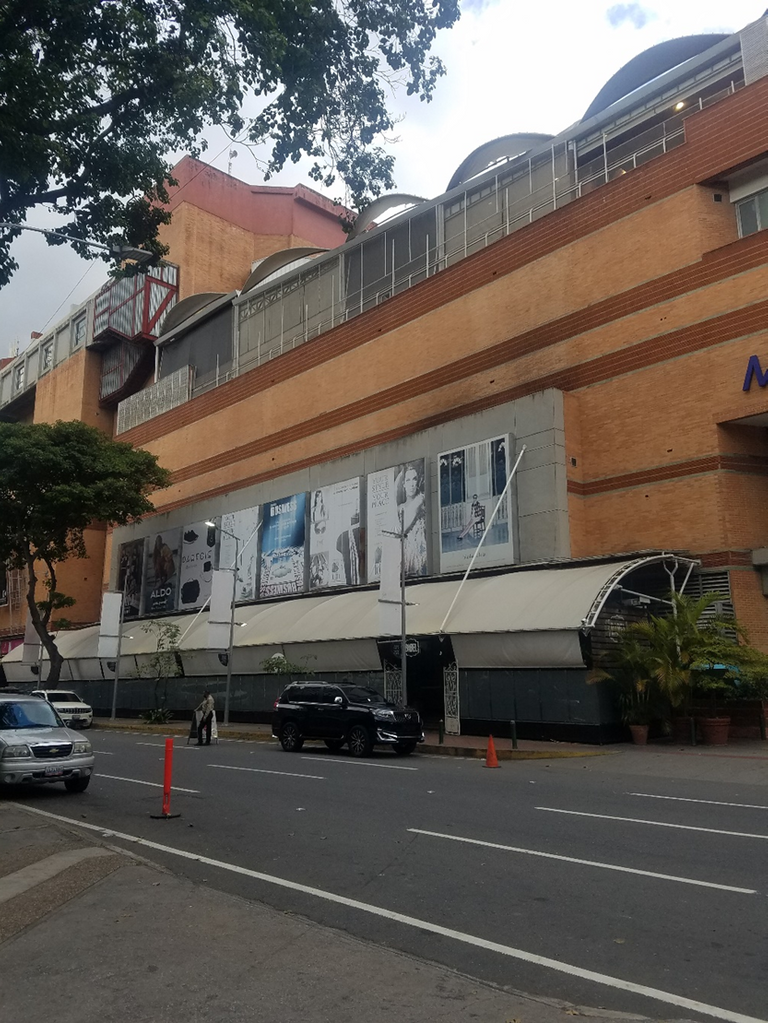
internal and external of the Shopping Center. (Fachada norte sur, en la planta baja se encuentran restaurantes con entradas internas y externas del Centro Comercial). Photo taken
by me
The Shopping Center in total is a building of 74,777 square meters with 7 commercial floors and five parking basements for 1,300 stalls. It has two main entrances, one to the northeast and the other to the southwest, both of them have a pointed shape, beautifully finished. Its high ceilings allow light to enter from the windows placed around it, and its corridors are wide enough so that many people can easily circulate. This work was awarded the Cemex International Award, Institutional/Industrial category, by virtue of the quality of its construction in 2005.
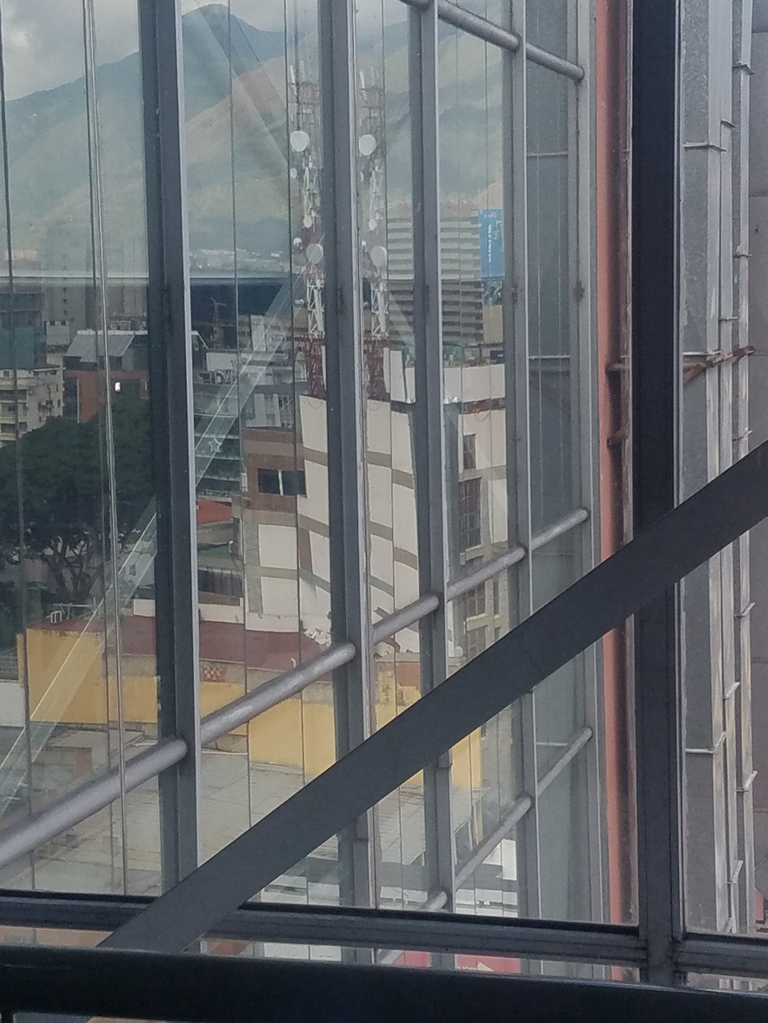
Its location in one of the most elegant and luxurious areas of the Venezuelan capital makes it a place of prestige within the social classes with the highest purchasing power in the country. Its seven commercial floors are distributed as follows: a ground floor where there are, in addition to certain clothing stores, a series of internationally renowned fast-food restaurants, some of which have closed their doors due to the Pandemic and the economic situation in the country; then there are five floors that house establishments that offer items for the whole family.
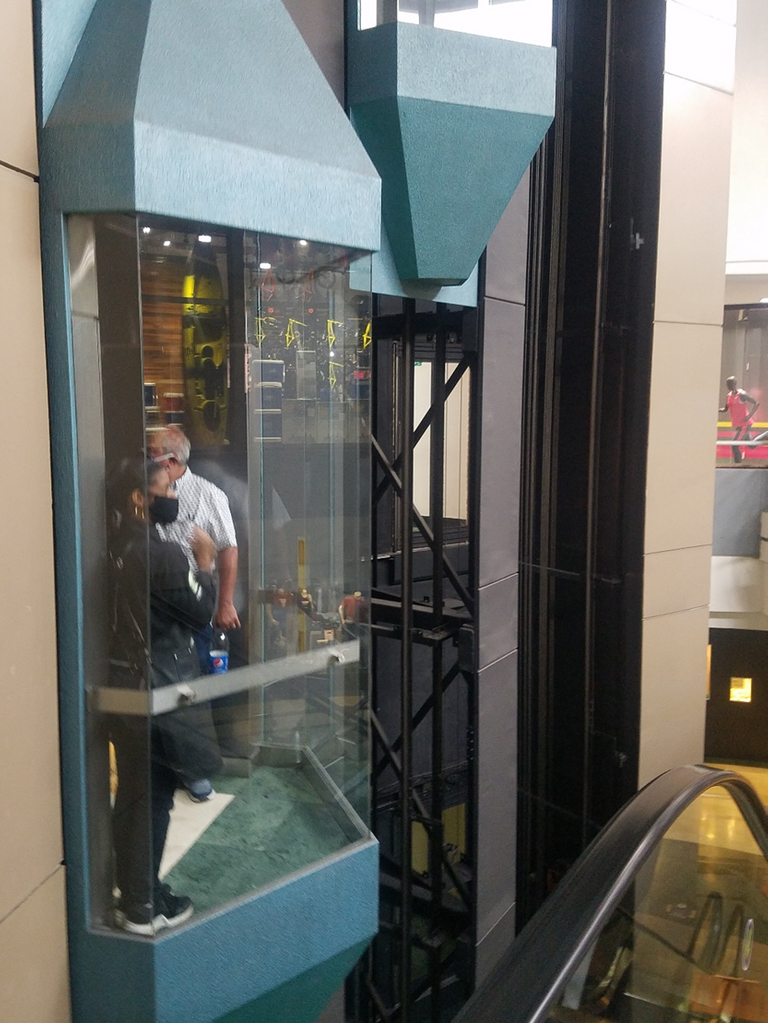
A separate chapter is the fifth floor, which, at the time, was an innovative concept because, originally, it became a place with an exquisite atmosphere, where you could enjoy sophisticated cuisine and also find exclusive models by Venezuelan designers and some international brands, many of which have had to close for the same reasons mentioned above. The shopping center has the two upper floors occupied by a company of very modern movie theaters.
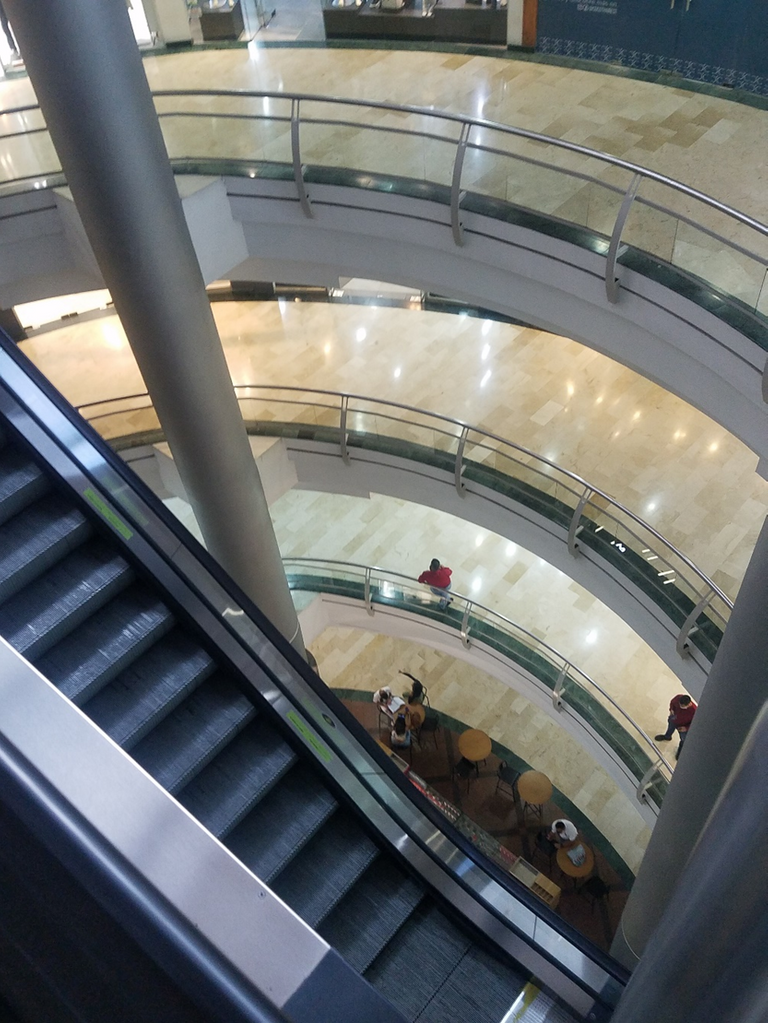
los pisos holgadamente). Photo taken by me
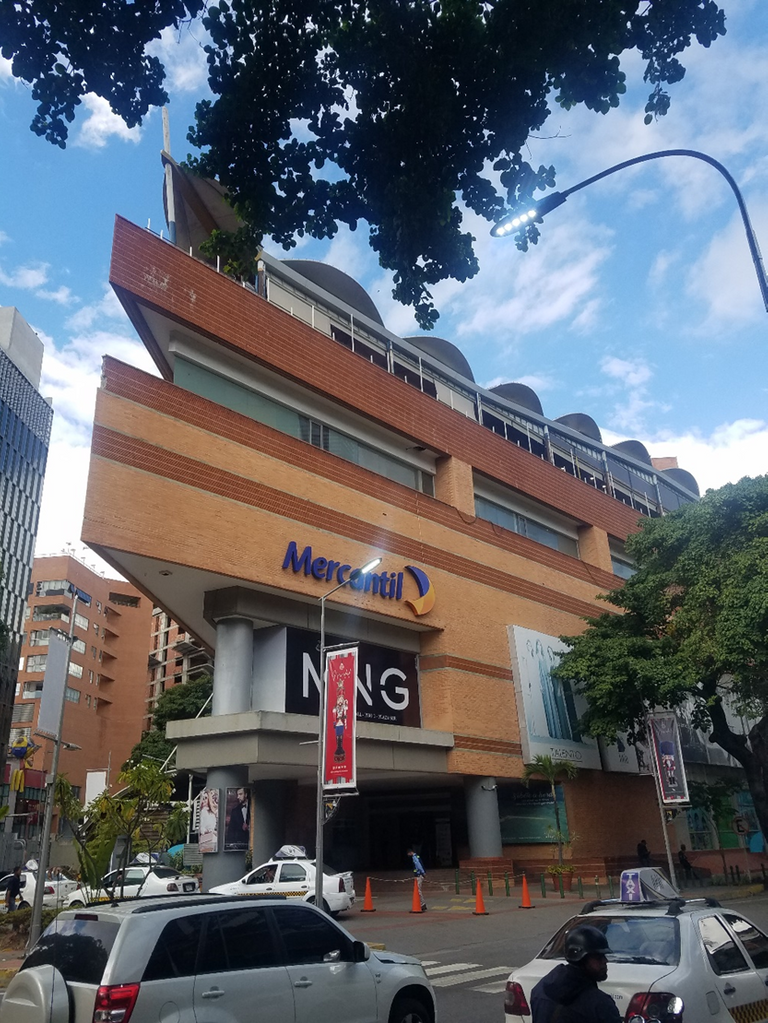
Estimados amigos, lectores y curadores de HIVE, hoy les hago partícipe de una visita que realicé hace pocos días a la urbanización las Mercedes en Caracas, donde en la actualidad se desarrolla una de las zonas más pujantes en lo que a construcción se refiere, donde se encuentra este Centro Comercial que les presento a continuación. Todas las fotografías fueron tomadas por mi persona.

En 2003 se inauguró un moderno Centro Comercial cuyo nombre es “Tolón Fashion Mall”, situado en la avenida principal de la Urbanización las Mercedes, diseñado por la firma Mendoza-Dávila y Hugo Dávila López Asociados, bajo la responsabilidad de los arquitectos Pedro Mendoza y Hugo Dávila López. La edificación posee una estructura simple y elegante, su diseño es vertical, cerrado y climatizado con un espacio comercial de 22.350 metros cuadrados que albergan 178 locales de diversa índole.
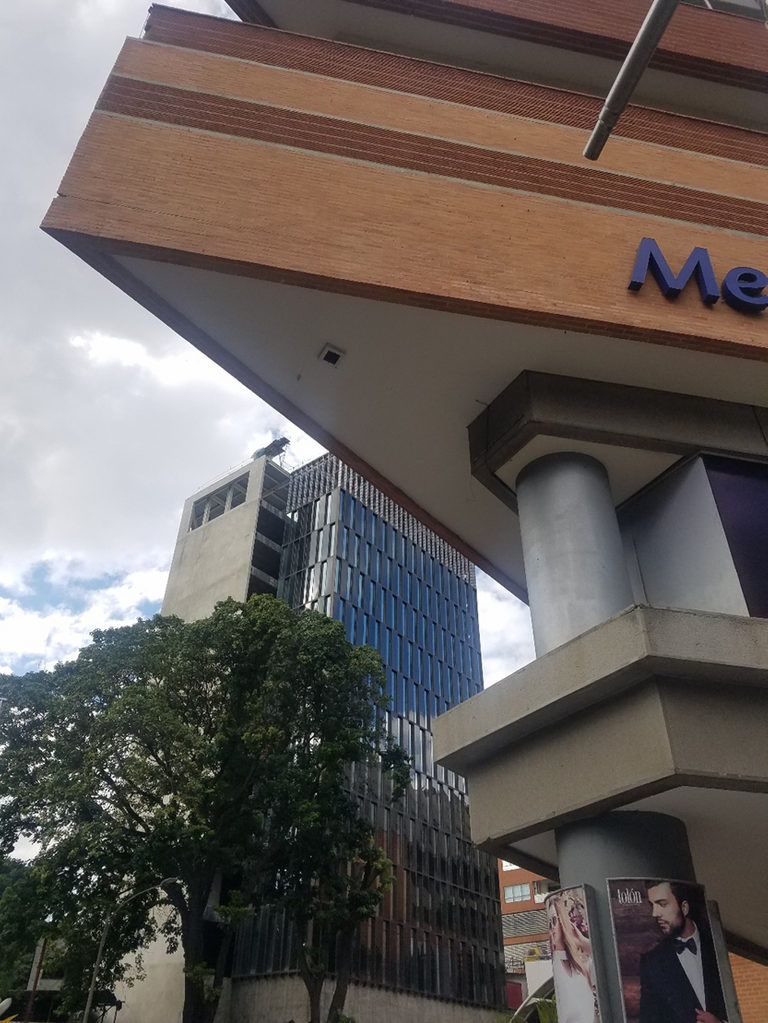
El Centro Comercial en total es un edificio de 74.777 metros cuadrados con 7 pisos comerciales y cinco sótanos de estacionamiento para 1.300 puestos. Posee dos entradas principales una da al noreste y otra al suroeste, ambas con una forma puntiaguda, hermosamente terminadas. Sus techos altos permiten la entrada de luz, a través de grandes ventanas que los rodean y sus pasillos son lo suficientemente amplios para que mucha gente pueda circular fácilmente. Esta obra se le otorgó el premio Internacional Cemex, categoría Institucional/Industrial, en virtud de la calidad de su construcción en el año 2005.
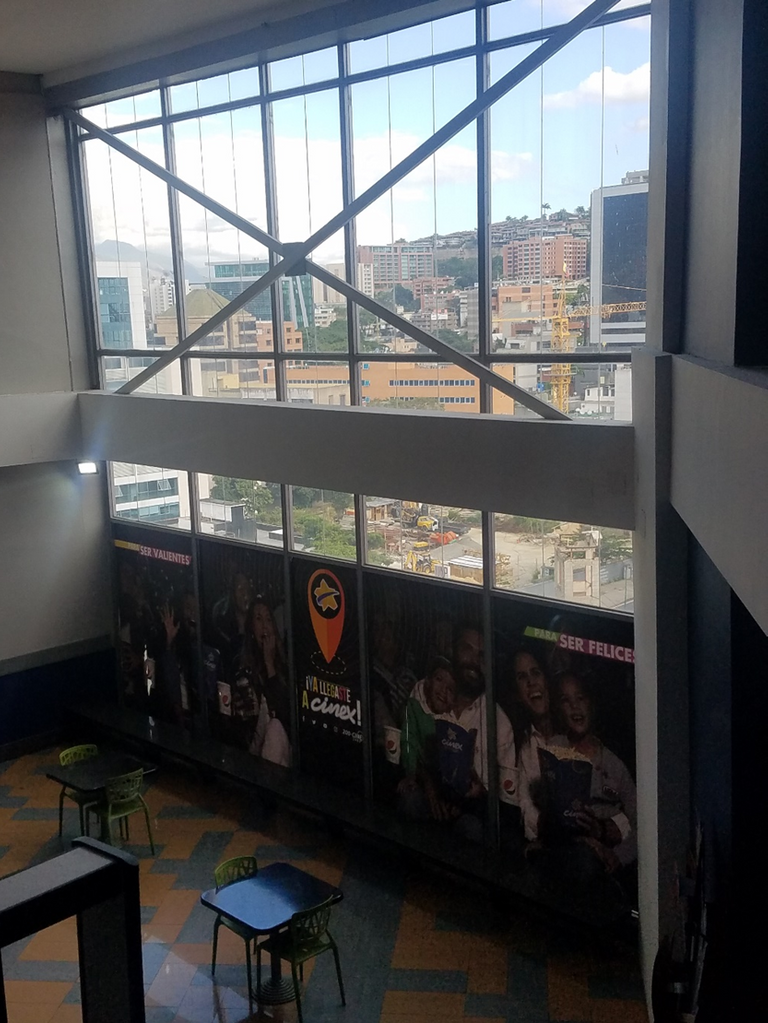
Photo taken by me
Su ubicación en una de las zonas más elegantes y lujosas de la capital venezolana, lo hace ser un lugar de prestigio dentro de las clases sociales con mayor poder adquisitivo del país. Sus siete pisos comerciales se distribuyen de la manera siguiente: una planta baja donde se encuentran, además de ciertas tiendas de ropa, una serie de restaurantes de comida rápida de renombre internacional, algunos de los cuales han cerrado sus puertas debido a la Pandemia y a la situación económica que vive el país; luego hay cinco pisos que albergan establecimientos que ofrecen artículos para toda la familia.
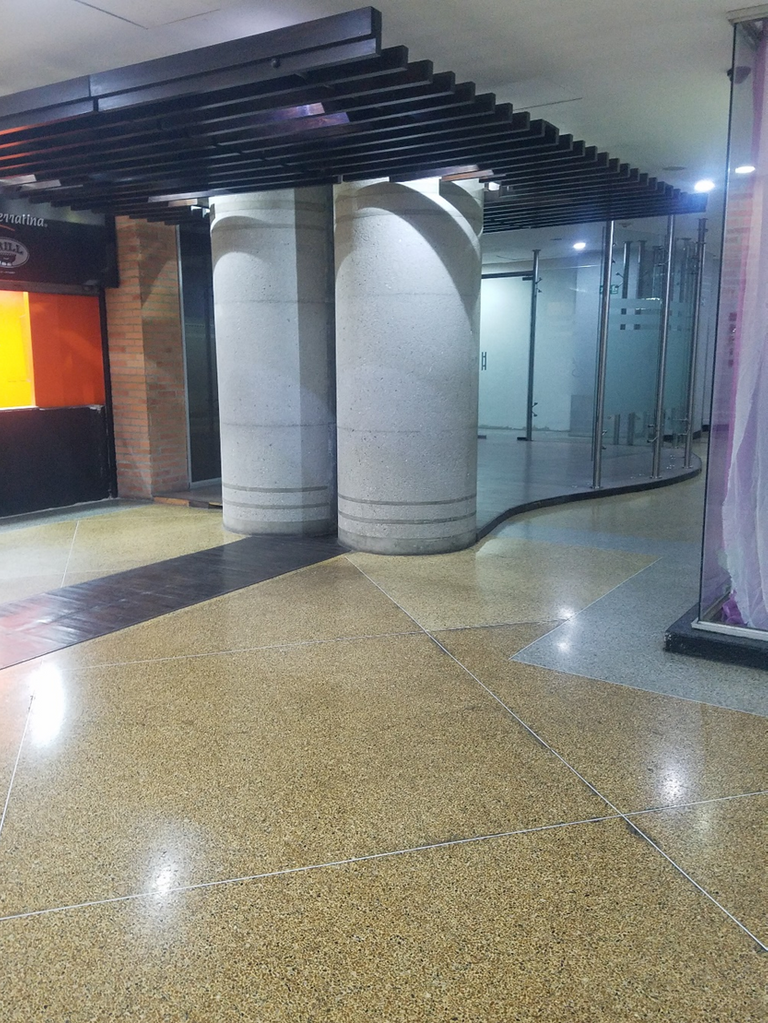
Capítulo aparte es el piso cinco que, en su momento, fue un concepto innovador pues, originalmente, se convirtió en un lugar de exquisito ambiente, donde se podía disfrutar de una gastronomía sofisticada y además encontrar modelos exclusivos de diseñadores venezolanos y algunas marcas internacionales, muchas de las cuales han tenido que cerrar por las mismas razones antes aludidas. El Centro comercial tienen los dos pisos superiores ocupados por una empresa de salas de cine muy modernas.
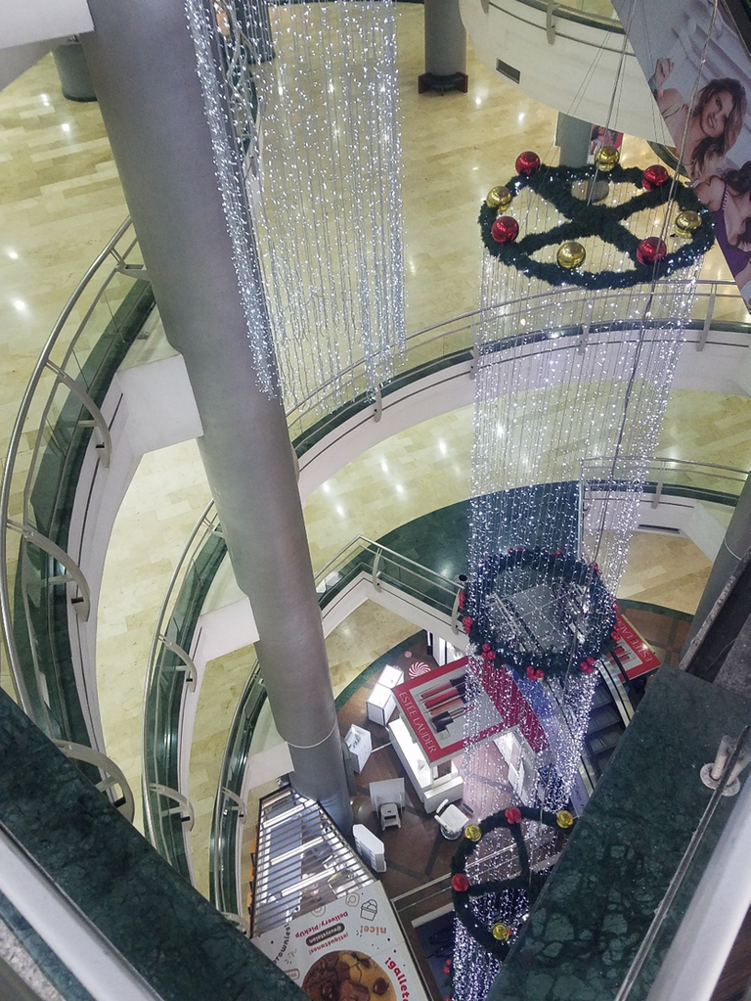
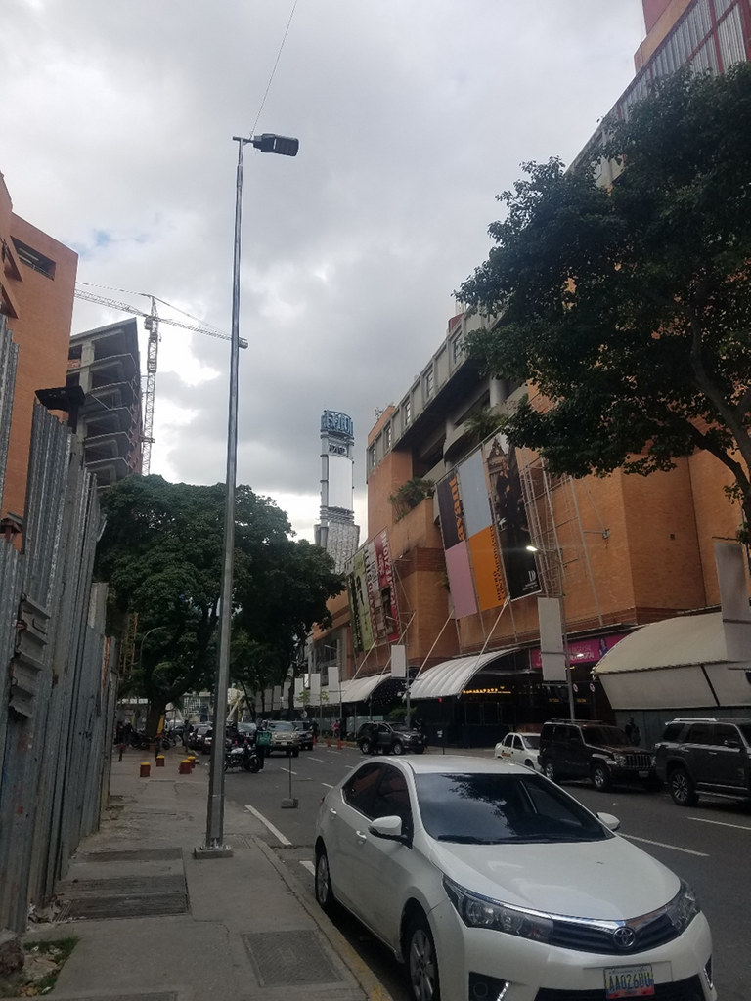
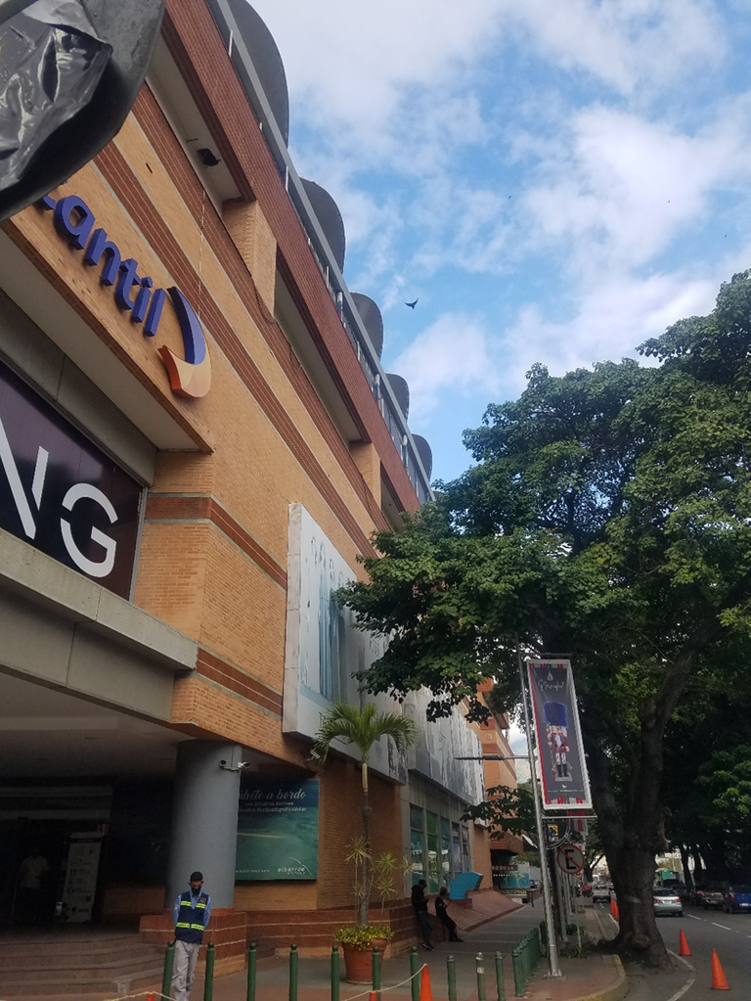
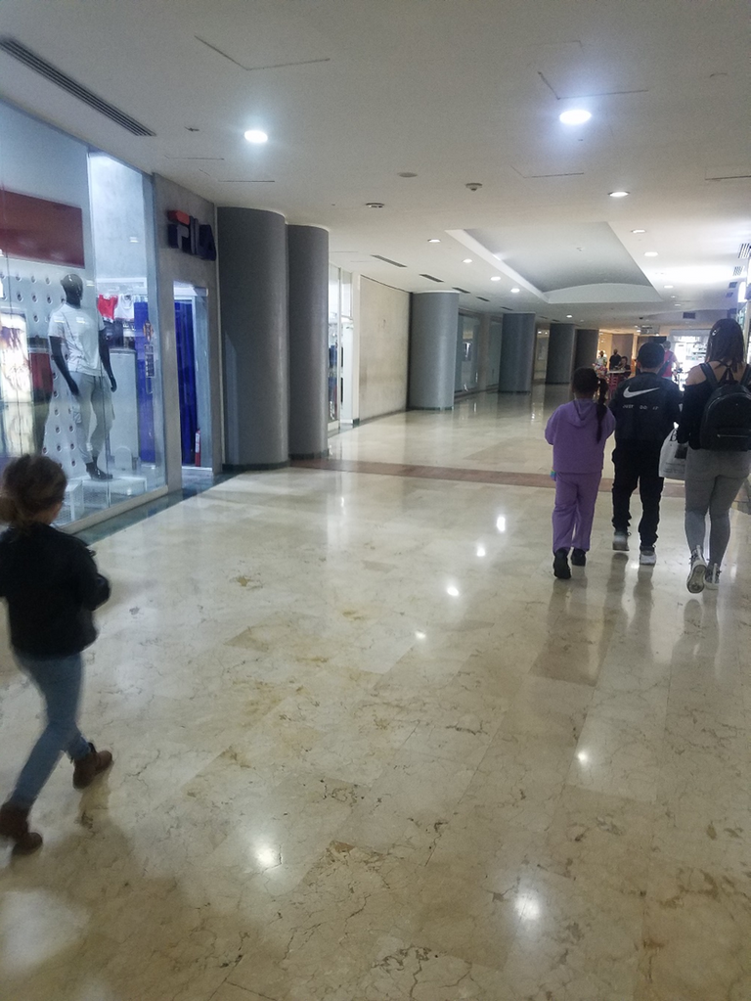
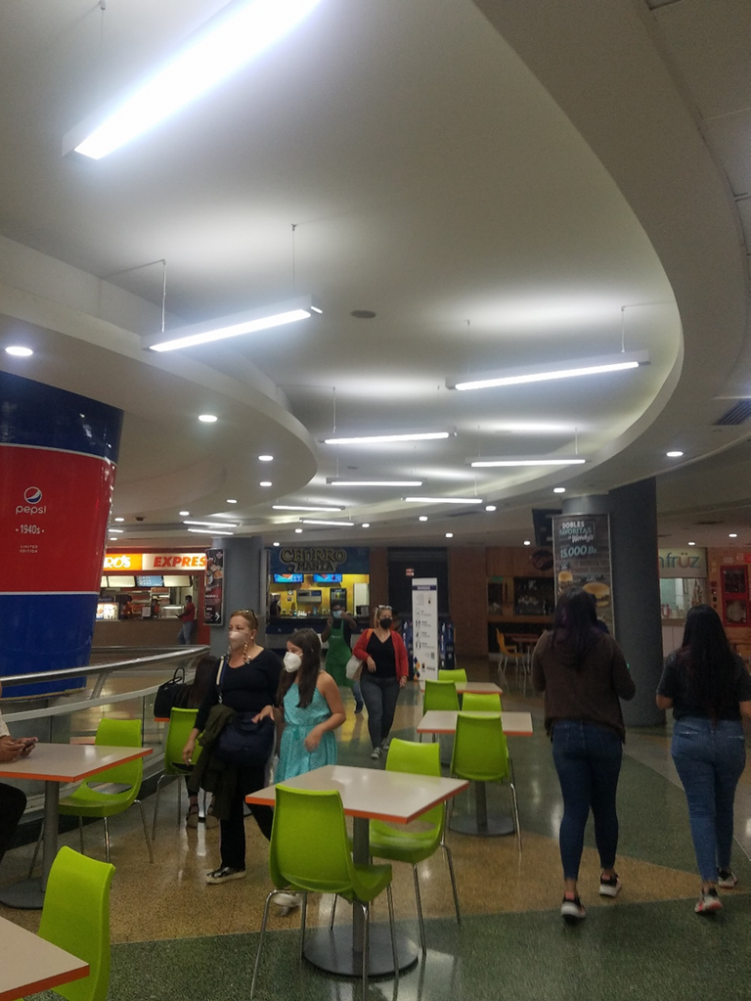
Photo taken by me
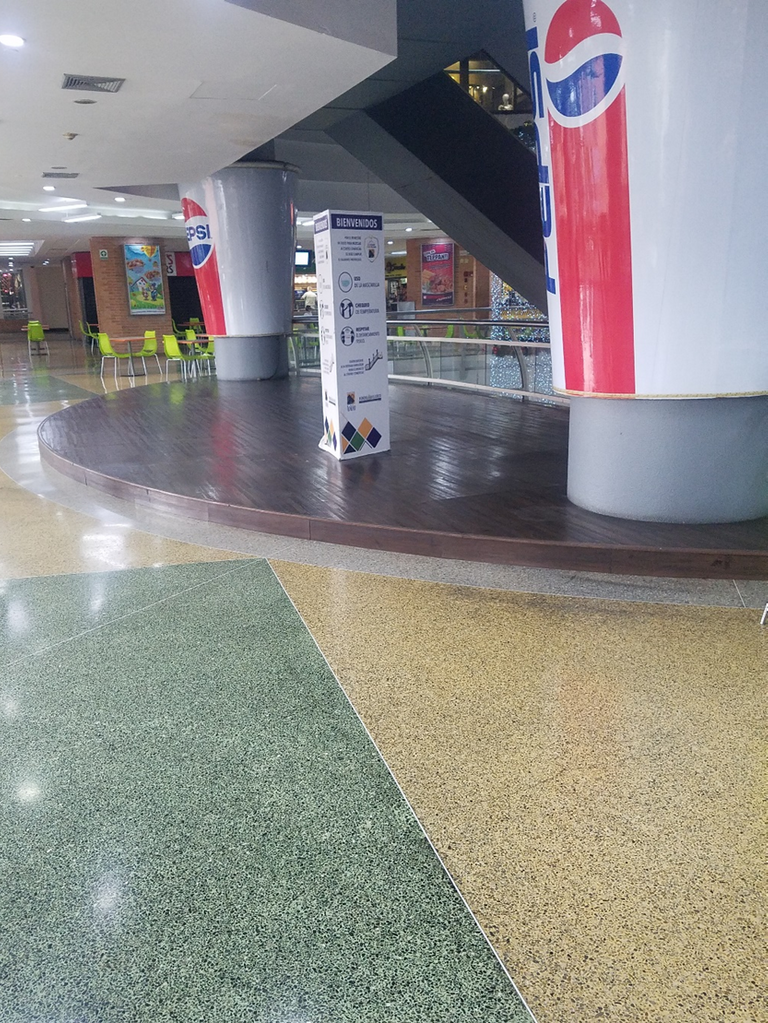
Photo taken by me
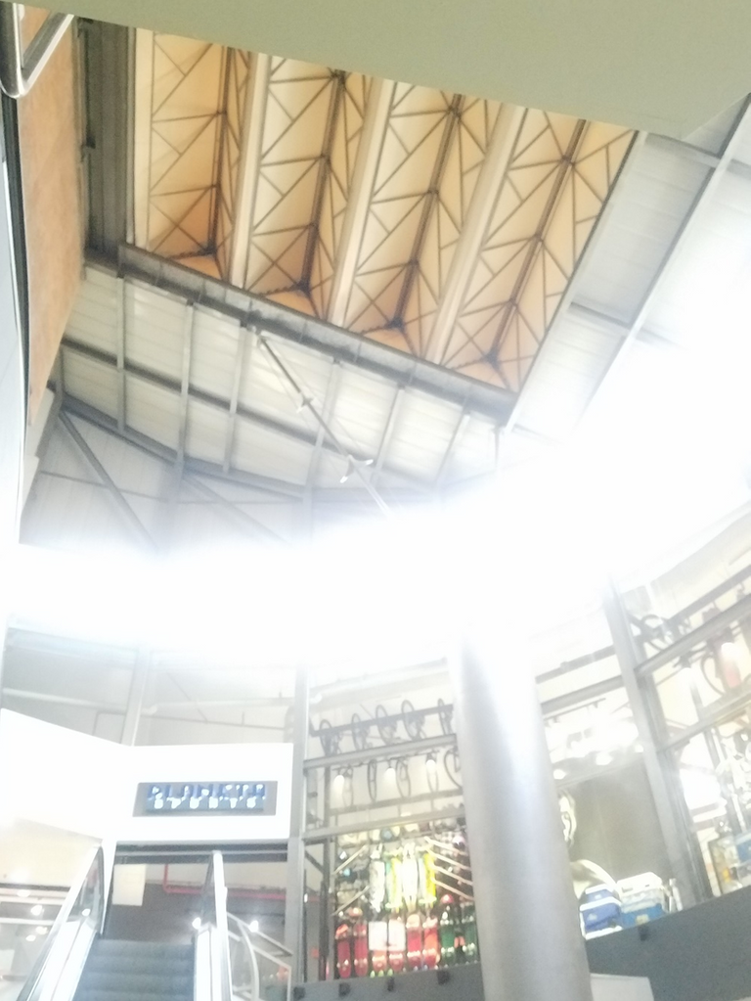
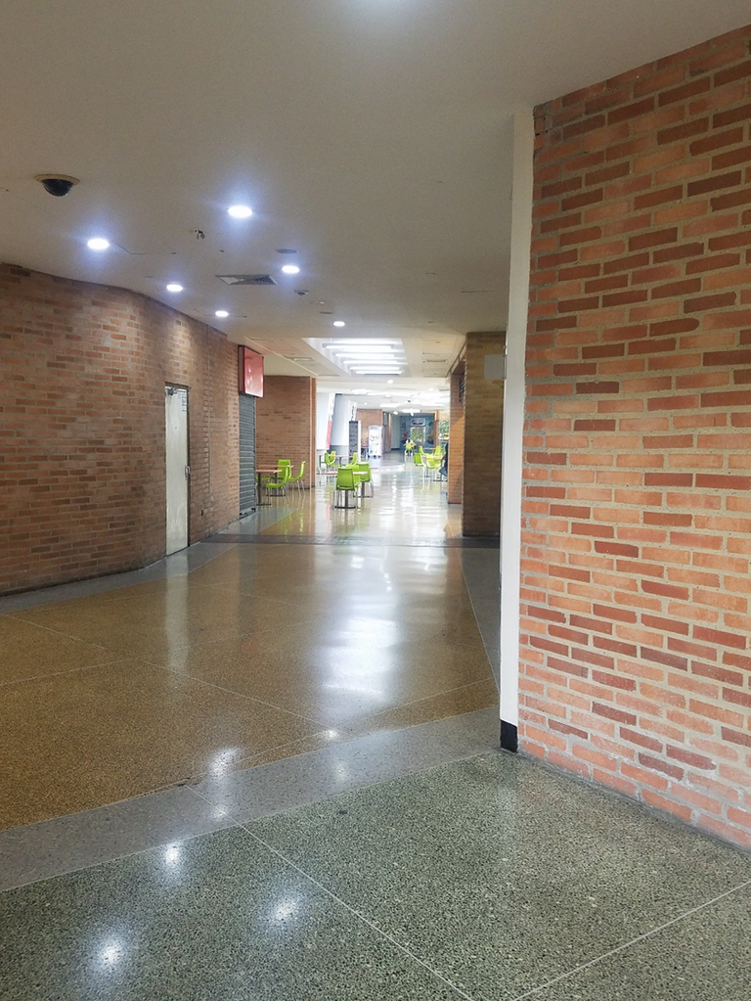
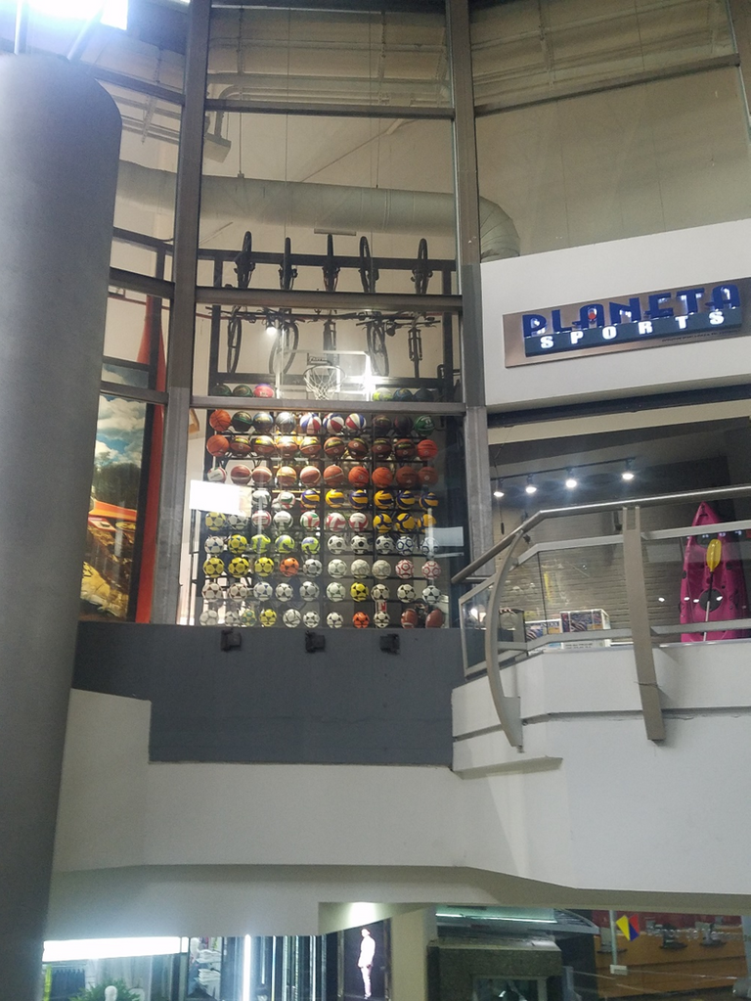
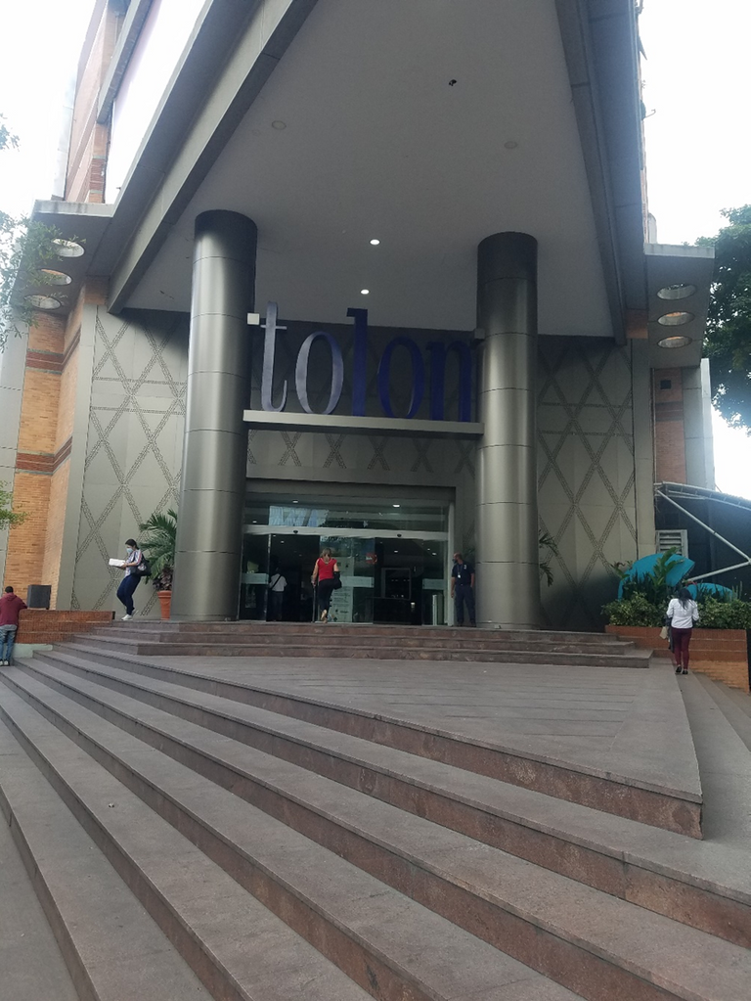
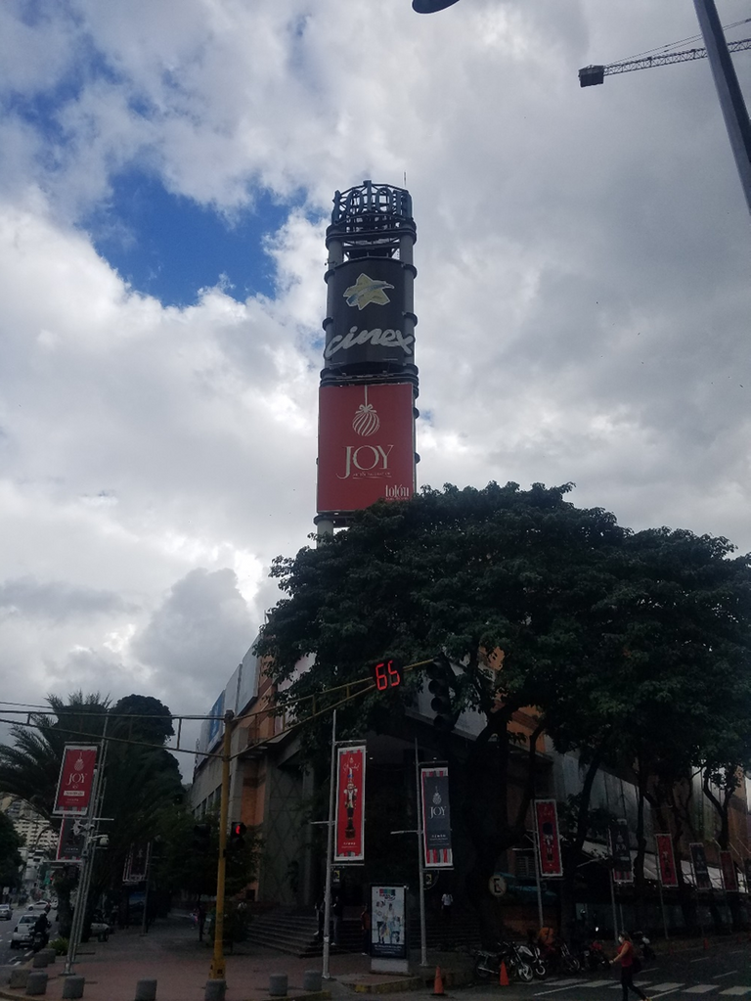
Congratulations, your post has been added to Pinmapple! 🎉🥳🍍
Did you know you have your own profile map?
And every post has their own map too!
Want to have your post on the map too?
I have visited the mall several times, but the truth is that I had never appreciated its design, and now that I see your publication, I can have a better approach to this establishment. Greetings !
Hello wilfredocav, thank you very much for your comment about my post. I must confess that I had not had a look at the mall beyond the occasional visitor and buyer. This time the gaze was set on the structure of the building and it seemed very special to me. Receive a fraternal greeting
Hola wilfredocav, muchas gracias por su comentario acerca de mi post. Debo confesarle que tampoco había tenido una mirada del mall mas alla del visitante y comprador ocasional. Esta vez la mirada estuvo puesta en la estructura del edificio y me pareció muy especial. Reciba un fraterno saludo
It is true, one always goes to these malls for distractions that if you buy or others, but cansi never appreciate its design, in my case until recently I learned that the designs of the Sambil, depend on the theme, as the case of Valencia where I live, its design is themed Baseball, therefore its building is shaped like a baseball diamond with its bases.
Es verdad, uno siempre va a estos centros comerciales por distracciones que si compras o demás, pero cansi nunca se aprecia su diseño, en mi caso hasta hace poco me enteré que los diseños de los Sambil, dependerá de la temática, como el caso el de Valencia donde vivo, su diseño tiene como temática el Béisbol, por lo tanto su edificación tiene forma de un diamante de Béisbol con sus bases.
Hello wilfredocav, in effect the case of the Sambil is paradigmatic in our country (Venezuela), another example that I know is from my homeland, Barquisimeto, that the structure has the shape of an instrument the "cuatro". I made a post about that Sambil. fraternal greetings
Hola wilfredocav, en efcto el caso de los Sambil es paradigmático en nuestro país (Venezuela), otro ejemplo que conozco es de mi tierra natal, Barquisimeto, que la estructura tiene la forma de un instrumento el "cuatro". Yo monté un post sobre ese Sambil. Saludos fraternos
Perfecto, voy a buscar esa publicación, yo nunca he ido a ese Sambil, aunque Barquisimeto si conozco algunos lugares.
Perfect, I will look for that publication, I have never been to that Sambil, although Barquisimeto if I know some places.
Thank you for sharing this amazing post on HIVE!
non-profit curation initiative!Your content got selected by our fellow curator @priyanarc & you just received a little thank you via an upvote from our
You will be featured in one of our recurring curation compilations and on our pinterest boards! Both are aiming to offer you a stage to widen your audience within and outside of the DIY scene of hive.
Join the official DIYHub community on HIVE and show us more of your amazing work and feel free to connect with us and other DIYers via our discord server: https://discord.gg/mY5uCfQ !
If you want to support our goal to motivate other DIY/art/music/homesteading/... creators just delegate to us and earn 100% of your curation rewards!
Stay creative & hive on!
Hello dear friends of diyhub, many thanks to the fellow curator priyanarc for selecting and voting my post. Thanks to all of you for having featured it in your recurring curation compilation. Receive my fraternal greetings