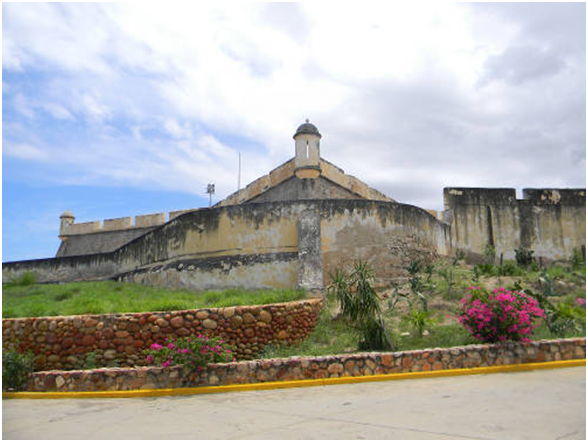
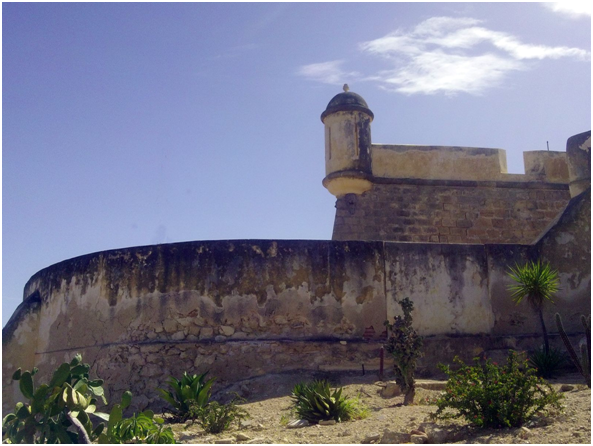
Cumaná, capital of the Sucre state, located northeast of Venezuela, about 300 km from the capital, has a history full of unique episodes. The city center has been proposed to UNESCO to be classified as a World Heritage Site, which would unite it with the city of Coro and the University City of Caracas in this category. In the center of the city there are castles and convents from the colonial era, as well as churches and museums of art and literature as well as historical museums, all of them under the lullaby of the waves of the sea and the peaceful waters of the Manzanares River.
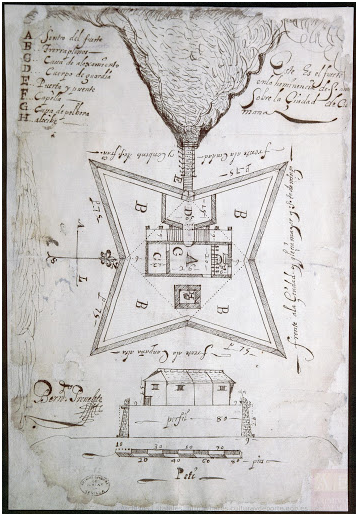
Today, I would like to take a tour with you through two of its great castles: the Castle “San Antonio de la Eminencia” and the Castle “Santa María de la Cabeza”.
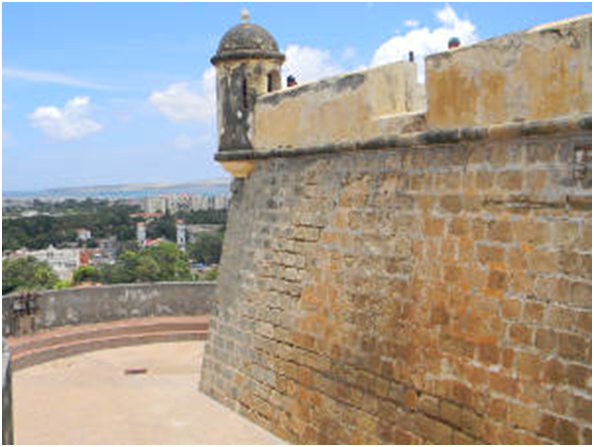
The Castle “San Antonio de la Eminencia” was declared a National Historic Monument in 1965. This monument has witnessed the incursions of English and French corsairs to reach the mainland, it must be remembered that when it was built it was close to the sea, although nowadays it is withdrawn from it because, as time has passed, the sea has withdrawn. During the independence struggle, he kept the independence fighters imprisoned in his dungeons, especially José Antonio Páez in 1849 and José Tadeo Monagas. It is currently a privileged place for tourists to visit, who can obtain an impressive panoramic view of the city, due to its strategic location on the top of the Pan de Azúcar hill, San Francisco neighborhood, very close to the Santa Inés Church that makes its field of view covers the Gulf of Cariaco and the Araya Peninsula.
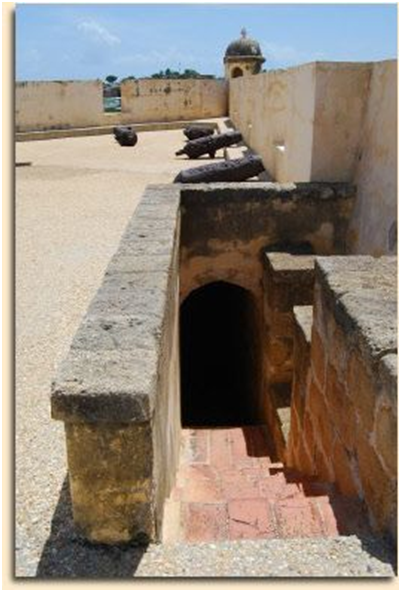
(Escalera hacia el interior del castillo de San Antonio)
Image
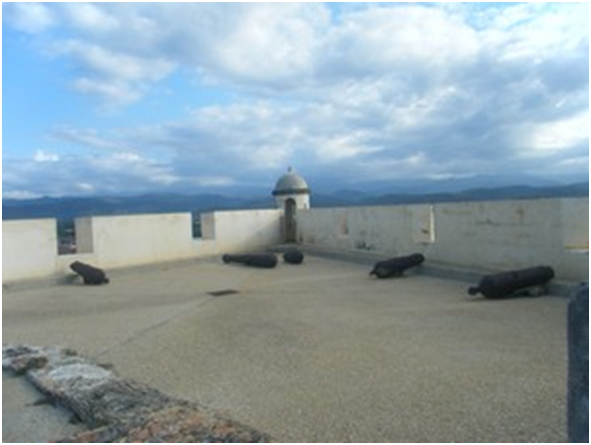
The castle was built with a star-shaped design, with four points, the cardinal points, which enclose a series of tunnels and passages, in addition to the weapons of the time. It was built with coral stone and two meter thick walls, it has, of course, dungeons and also long-range canyons called culverins. Even today there are still passageways and tunnels that end in various parts of the city. Connoisseurs of the castle are still looking for a passage that supposedly connected the Castle with the “Santa María de La Cabeza” convent, a building from the same period, located a few meters away from the Castle, which most likely was bricked up later. of one of the great earthquakes that have shaken the building. The Castle is part of one of the four fortifications that were built in the 17th century, between 1659 and 1686, to repel the English and French pirates who had already attacked the city of Cumaná.
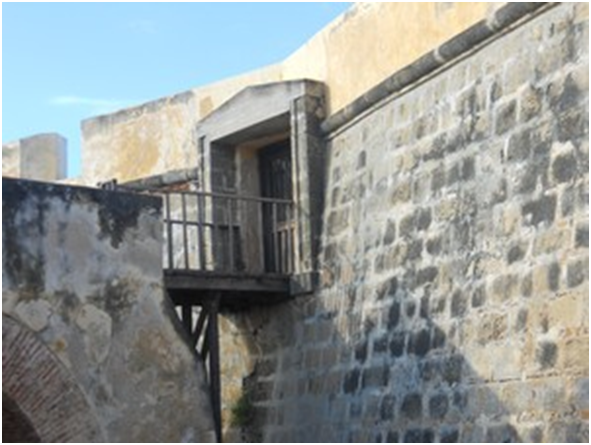
Its thick walls and part of its facilities suffered the 1853 earthquake that caused significant damage to the castle, although it has been almost completely restored since then. However, it was not until 1906 when the engineer in charge of its reconstruction, Bartolomé Milá de la Roca Himiob, built a second floor with towers, battlements and other details of military architecture on the old colonial walls; but in 1929 there was another earthquake that caused serious damage to the reconstructed structure, ending up destroying the residence of the guard, located on the terrace. Later, in 1956, the native engineer from Cumaná, Jesús Salazar Boada, made the repairs, managed to restore the walls as well as correct the structural damage.
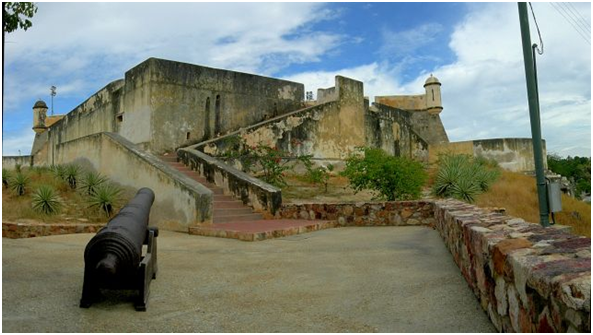
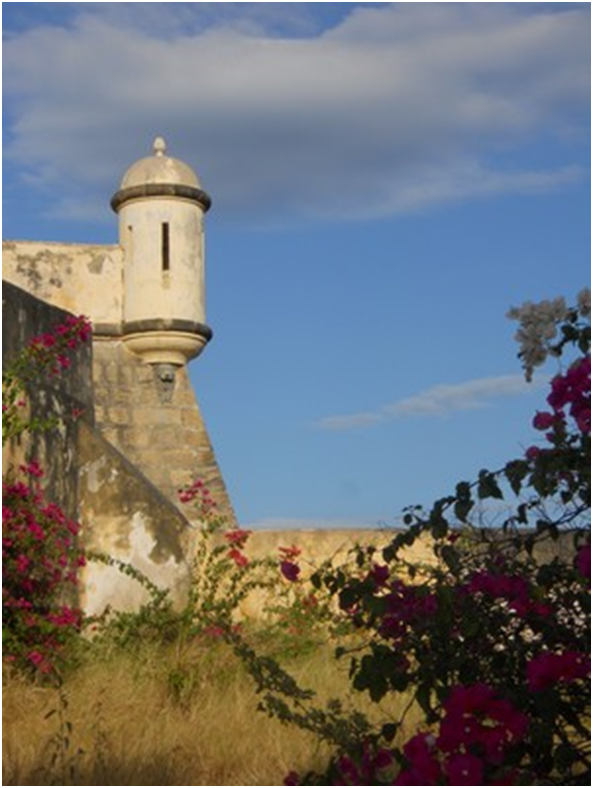
Today this historical gem can be explored with the help of tour guides who tell us the history enclosed within its walls.
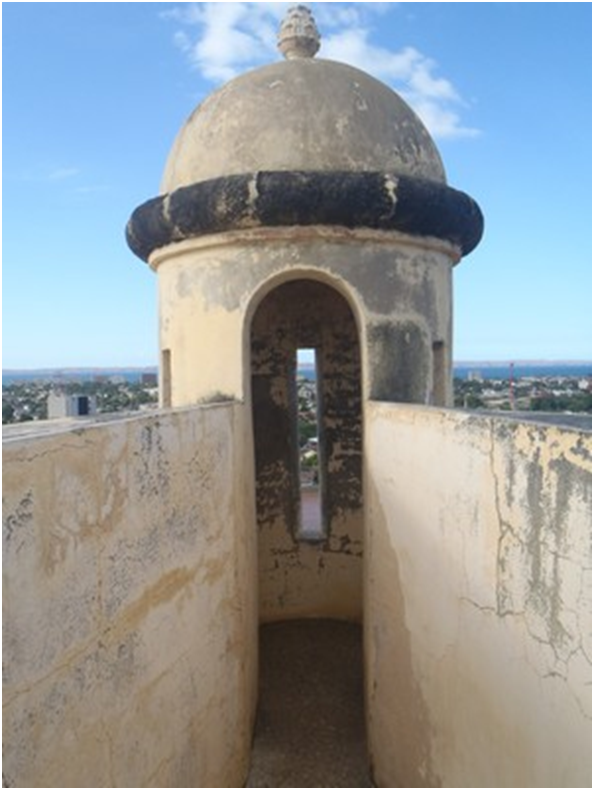
The Castle “Santa María de la Cabeza” is located in the historic center of the city of Cumaná, on the south side of the Santa Inés church. Unfortunately, you can hardly see what remains of what was once a defensive center of the city, but the earthquakes, especially the one in 1929, and the little effort put into rebuilding it means that we only have a history added to parts of the building.
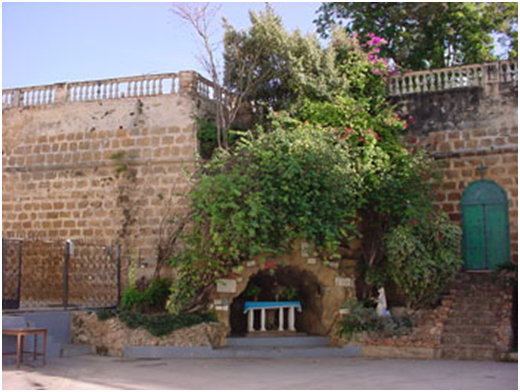
This castle was built between 1668 and 1673 by the then governor and captain of the Nueva Andalucía province at that time. It was originally built thinking of it as a government house, so it was the seat and dwelling of the governors of that time, in it were the royal boxes, although the fundamental thing was that it was considered a strategic place for the defense of the city against the constant onslaught of pirates that swarmed in the Caribbean Sea. “As it appears and it seems there are in this Castle eighteen cannons of different calibers, all mounted and mounted on their respective well-shod carriages and suitable to undergo combat attacks”
[https://turismosucre.com.ve/cumana/castillosantamaria/masinfocastillosantamaria .html]
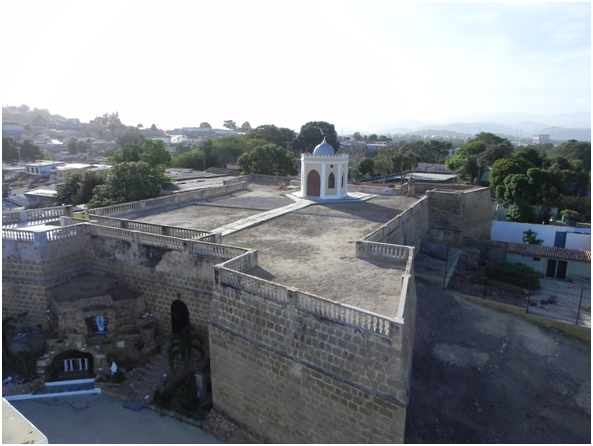

Its construction was strategically carried out on the hill of “Cerro Quetepe” (Cumanagota indigenous voice that means "Guiria road") in Cumana, with 347 meters of altitude, due to its proximity to the Manzanares River, which was known as the Cumaná River at that time. It was built only using ashlars (stones carved on several of their faces) of marly limestone, which contained fossil remains and which required great skill from stonemasons, the oldest trade in the world, for its carving, transfer and placement.
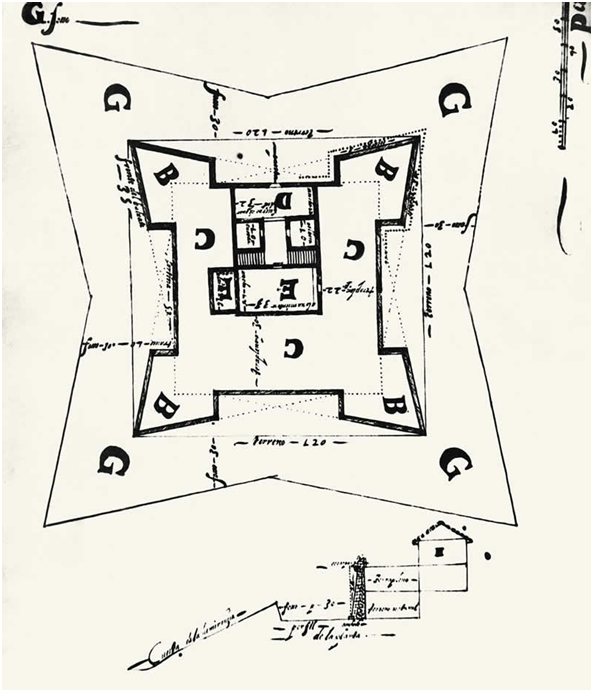
Graziano Gasparini Archive (Planta del castillo de Santa María de la Cabeza, 1669, en la ciudad de Cumaná.
Archivo Graziano Gasparini. Image
As Cumaná grew, in the 19th and 20th centuries, the castle was imprisoned between the streets and buildings of the city, without being able to expand and having to adapt to the new topography, an irregular grid that has been consolidated since those times. For unknown reasons, the castle is closed to the public, although it is possible to make private visits by requesting permission from the authorities of the neighboring “Iglesia Santa Inés”, and thus be able to appreciate what's left of the Castle with more than 300 years of history.
Sources consulted
*Castillo San Antonio de la Eminencia (https://turismosucre.com.ve/cumana/castillosanantonio)
*Castle of Cumaná. Venezuela yours (https://www.venezuelatuya.com/oriente/castillocumana.htm)
*Castle Santa María de la Cabeza (https://turismosucre.com.ve/cumana/castillosantamaria/)
*With sea view (2014) (http://aquiestaelnortedelsur.blogspot.com/2014/10/castillo-santa-maria-de-la-cabeza.html)
*Oropeza. Ana Teresa (2008) article for the website of the Unesco Friends of the Cultural Heritage of Sucre State Center (ACHES) (http://www.ahces.net/proyectos/noescott/08-07-06.html)
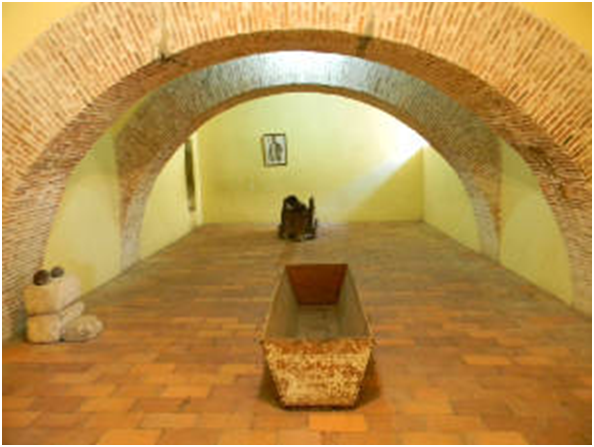
Cumaná, capital del estado Sucre, situada al noreste de Venezuela, a unos 300 kmts de la capital, cuenta con una historia llena de episodios singulares. El centro de la ciudad ha sido propuesta a la Unesco para ser catalogada como patrimonio de la humanidad, lo que la uniría a la ciudad de Coro y a la ciudad Universitaria de Caracas en esta categoría. En el centro de la ciudad se encuentran castillos y conventos de la época colonial, al igual que iglesias y museos de arte y literatura así como museos históricos, todos ellos bajo el arrullo de las olas del mar y las aguas pacíficas del río Manzanares.
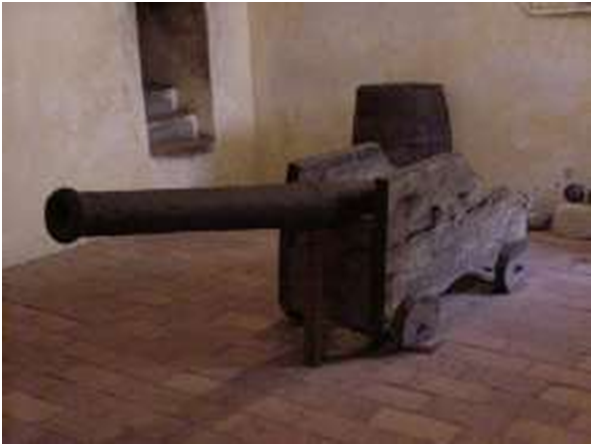
Hoy, quisiera hacer un recorrido con ustedes por dos de sus grandes castillos: el castillo San Antonio de la Eminencia y el castillo Santa María de la Cabeza.
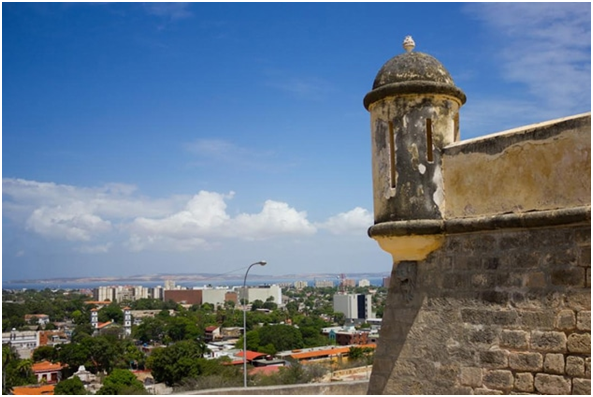
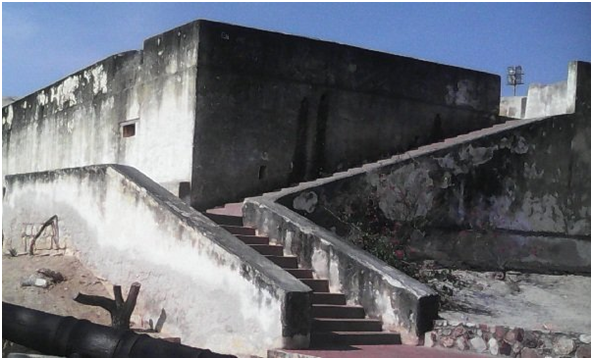
El Castillo San Antonio de la Eminencia fue declarado Monumento Histórico Nacional en 1965. Este monumento ha sido testigo de las incursiones de los corsarios ingleses y franceses para llegar a tierra firme, hay que recordar que cuando se construyó estaba cercano al mar, aunque en la actualidad se encuentra retirado del mismo debido a que, al pasar el tiempo, el mar se ha retirado; durante la lucha independentista mantuvo encarcelados en sus mazmorras a los luchadores por la independencia, especialmente a José Antonio Páez en 1849 y a José Tadeo Monagas. Actualmente es lugar privilegiado para la visita de los turistas quienes pueden obtener una impresionante vista panorámica de la ciudad, debido a su estratégica ubicación en la cima del cerro Pan de Azúcar, barrio San Francisco, muy cerca de la Iglesia Santa Inés que hace que su campo visual cubra el golfo de Cariaco y la península de Araya.
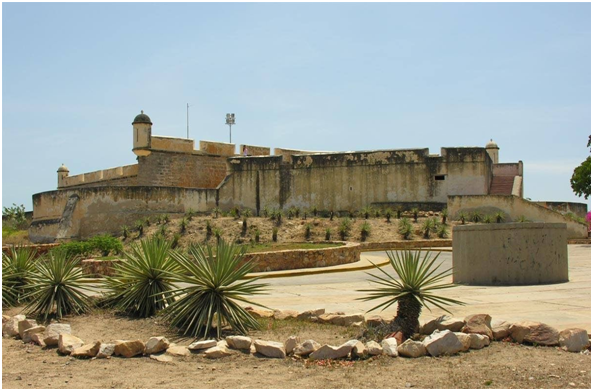
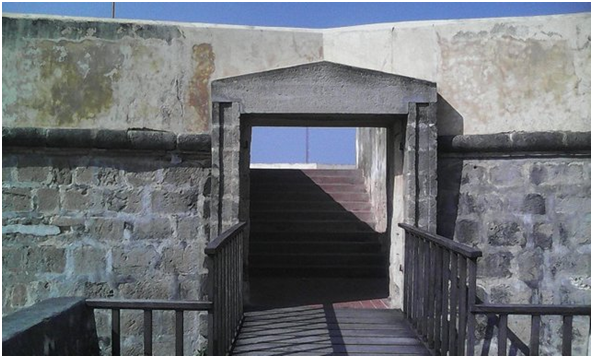
El castillo está edificado con un diseño en forma de estrella, con cuatro puntas, los puntos cardinales, que encierran una serie de túneles y pasadizos, además del armamento propio de la época. Fue Construido con piedra coralina y paredes de dos metros de espesor, posee, por supuesto, calabozos y también unos cañones de largo alcance llamados culebrinas. Aún hoy en día se siguen encontrando pasadizos y túneles que terminan en diversas partes de la ciudad. Los conocedores del castillo aun andan buscando un pasadizo que supuestamente conectaba al Castillo con el convento Santa María de La Cabeza, una edificación de la misma época, situada a unos pocos metros de distancia del Castillo, que lo más probable es que haya quedado tapiado después de uno de los grandes terremotos que han sacudido la edificación. El Castillo forma parte de una de las cuatro fortificaciones que se construyeron en el siglo XVII, entre 1659 y 1686, para repeler a los piratas ingleses y franceses que ya habían atacado a la ciudad de Cumaná
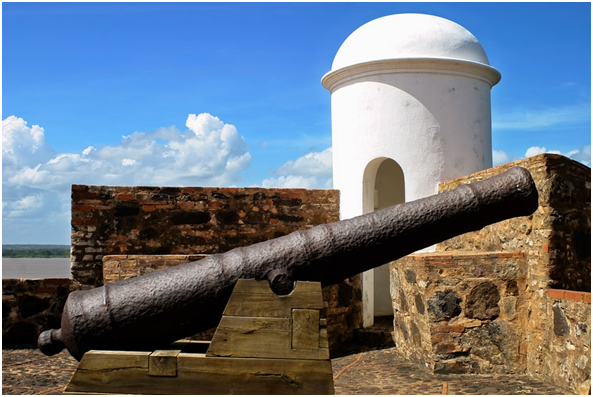
Sus gruesas paredes y parte de sus instalaciones sufrieron el terremoto de 1853 que causó daños importantes al castillo, aunque ha sido casi totalmente restaurado desde entonces. Sin embargo, no fue sino hasta el año 1906 cuando el ingeniero encargado de su reconstrucción Bartolomé Milá de la Roca Himiob levantó, sobre los viejos muros coloniales, un segundo piso con torreones, almenas y otros detalles de la arquitectura militar; pero en 1929 se produjo otro terremoto que causó daños graves a la estructura reconstruida, terminando por destruir la residencia de la guardia, ubicada en la terraza. Posteriormente, en 1956, el ingeniero nativo de Cumaná, Jesús Salazar Boada, hizo las reparaciones, logró restaurar las paredes así como corregir los daños estructurales.
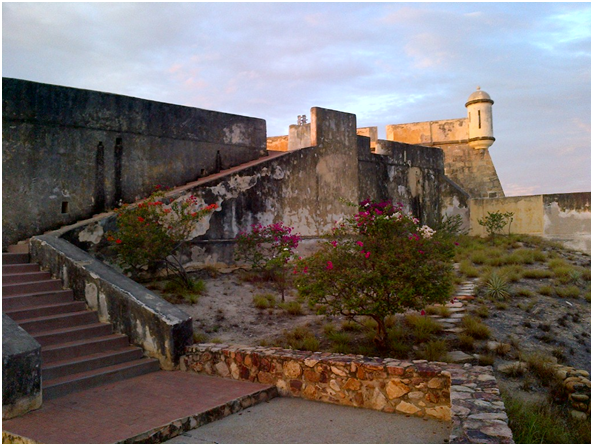
En la actualidad esta joya histórica se puede recorrer con la ayuda de guías turísticos que nos cuentan la historia encerrada entre sus paredes.
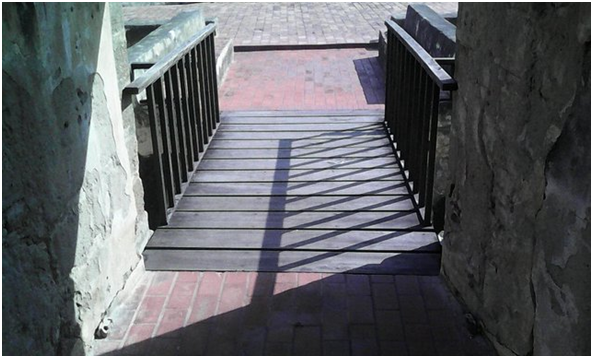
El Castillo Santa María de la Cabeza: está situado en el centro histórico de la ciudad de Cumaná, al lado sur de la iglesia d Santa Inés. Lamentablemente apenas se pueden apreciar lo que queda de lo que otrora fuera un centro defensivo de la ciudad, pero los terremotos, especialmente el de 1929, y el poco empeño puesto para reconstruirlo hace que sólo nos quede una historia aunada a partes de la edificación.
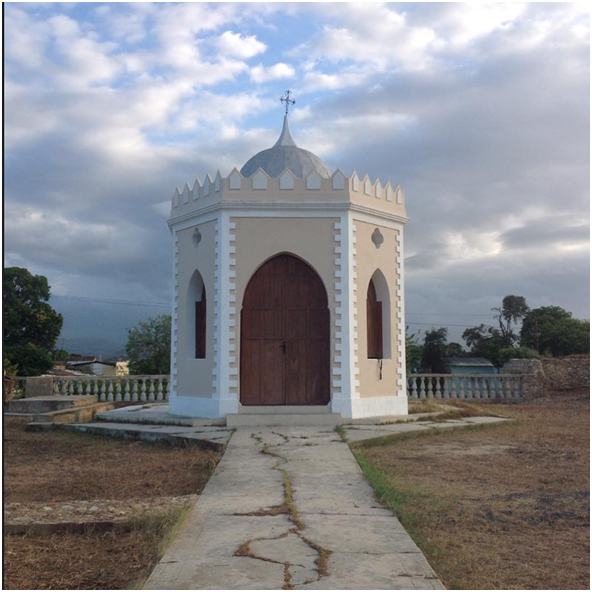
Este castillo fue construido entre 1668 y 1673 por el entonces gobernador y capitán de la provincia Nueva Andalucía de esa época. Se construyó originalmente pensándolo como casa del gobierno, por lo que fue sede y morada de los gobernadores de aquel entonces, en él se encontraban las cajas reales, aunque lo fundamental era que se le consideraba un lugar estratégico para la defensa de la ciudad contra las constantes arremetidas de los piratas que pululaban en el mar Caribe. “Según consta y parece hay en este Castillo diez y ocho cañones de diferentes calibres todos montados y cabalgados en sus respectivas cureñas bien herradas y aptas para sufrir ataques de combates”.
[https://turismosucre.com.ve/cumana/castillosantamaria/masinfocastillosantamaria.html]
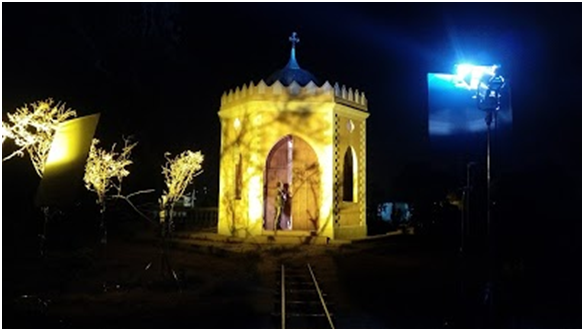
Su construcción se realizó estratégicamente sobre la colina del cerro Quetepe (voz indígena cumanagota que significa “camino de Guiria”) en Cumana, con 347 metros de altitud, por su cercanía al río Manzanares, que era conocido como río Cumaná para aquel entonces. Fue construido solo utilizando sillares (piedras labradas por varias de sus caras) de piedra caliza margosa, los que contenían restos fósiles y que exigía gran destreza de los canteros, el oficio más antiguo del mundo, para su tallado, traslado y colocación.
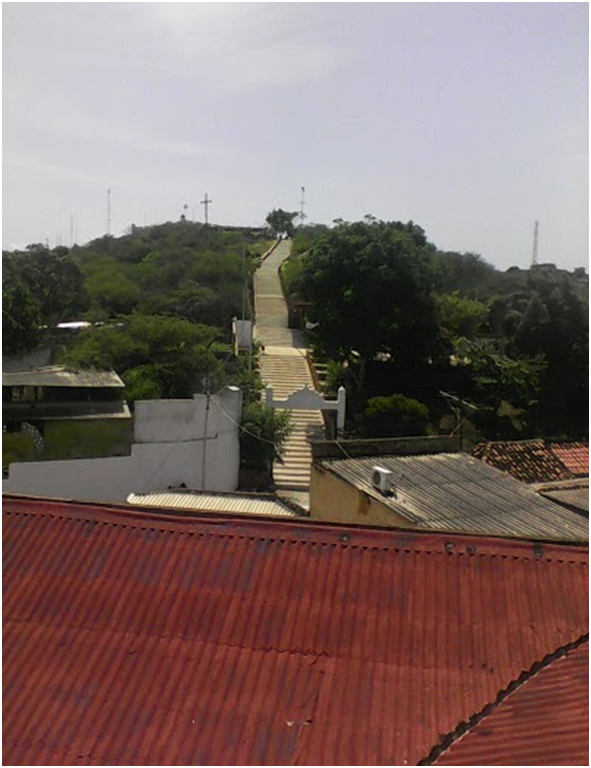
Al crecer Cumaná, en los siglos XIX y XX, el castillo quedó preso entre las calles y edificaciones de la ciudad, sin que pudiera expandirse y teniendo que adaptarse a la nueva topografía, una retícula irregular que se ha consolidado desde aquellos tiempos. Por razones que desconozco, el castillo se encuentra cerrado al público, aunque es posible hacer visitas privadas solicitando permiso a las autoridades de la vecina Iglesia Santa Inés, y así poder apreciar esta edificación de más de 300 años de historia.
Fuentes consultadas
Castillo San Antonio de la Eminencia (https://turismosucre.com.ve/cumana/castillosanantonio)
*Castillo de Cumaná. Venezuela tuya (https://www.venezuelatuya.com/oriente/castillocumana.htm)
*Castillo Santa María de la Cabeza ( https://turismosucre.com.ve/cumana/castillosantamaria/)
Con vista al mar (2014) (http://aquiestaelnortedelsur.blogspot.com/2014/10/castillo-santa-maria-de-la-cabeza.html)
*Oropeza. Ana Teresa (2008) artículo para la página Web del Centro Unesco Amigos de la Herencia Cultural del Estado Sucre (ACHES) (http://www.ahces.net/proyectos/noescuento/08-07-06.html)
Congratulations, your post has been added to Pinmapple! 🎉🥳🍍
Did you know you have your own profile map?
And every post has their own map too!
Want to have your post on the map too?
I really like reading features on old architecture. We can see the history and the heritage while learning how it was designed and built. !discovery 30
Dear juecoree, I totally agree with you, the history of the towns is known by how their architectural works were built, in addition to being able to appreciate the beauty that is enclosed between the walls of the cities and small towns of a nation. Have a nice sunday or monday, depending where you are.
This post was shared and voted inside the discord by the curators team of discovery-it
Join our community! hive-193212
Discovery-it is also a Witness, vote for us here
Delegate to us for passive income. Check our 80% fee-back Program
Congratulations @besamu! You have completed the following achievement on the Hive blockchain and have been rewarded with new badge(s) :
Your next target is to reach 3500 upvotes.
You can view your badges on your board and compare yourself to others in the Ranking
If you no longer want to receive notifications, reply to this comment with the word
STOPHiya, @ybanezkim26 here, just swinging by to let you know that this post made it into our Honorable Mentions in Daily Travel Digest #1230.
Your post has been manually curated by the @pinmapple team. If you like what we're doing, please drop by to check out all the rest of today's great posts and consider supporting other authors like yourself and us so we can keep the project going!
Become part of our travel community:
Greetings Benjamin. The two castles you featured in this post are surely spectacular historical buildings that define Venezuela's architectural heritage. I'm particularly amazed at the floor plan of the castle of “Santa María de la Cabeza” because of its triangulated geometric profile that must have directly contributed to its strategic fortification and defense. Thank you for this great publication!
Gracias erne, sus comentarios siempre muy alentadores para continuar haciendo este placentero trabajo intelectual, que espero agrade y disfruten a los amigos de las comunidades de HIVE. Que tenga usted una semana plena de salud y llena de nuevas experiencias.
Hi Benjamin, I'd appreciate the English translation for your comment, please. Thank you.
Thank you Erne, your comments are always very encouraging to continue doing this pleasant intellectual work, which I hope will please and enjoy the friends of the HIVE communities. May you have a week full of health and full of new experiences. Sorry I sent you a Spanish version
Grateful for the translation Benjamin. I'm glad you're enjoying your time and having fun here on the Hive and most especially in our A+D community. Have a beautiful week ahead of you, filled with blessings and happiness!
This form of the fortress wall made it possible to let the enemy close, and to conduct an attack from the maximum approach from the corners of the star. It was very exciting reading and viewing photos! Thank you!
Thanks barski, really thanks are for you who read the post and comment on it. Happy week
Los castillos... Todos unos hitos de las historia
Hola feiderman, Si, especialmente cuando son conservados y restaurados para disfrute de los locales y turistas. Una proxima entrega será sobre las iglesias de Cumaná que me han impresionado muchísimo desde muchos puntos de vista. Saludos y espero pase una buena semana
Well done @besamu! We're happy to inform you that this publication was specially curated and awarded RUNNER-UP in Architecture Brew #29. Congratulations!
Subscribe to Architecture+Design, an OCD incubated community.