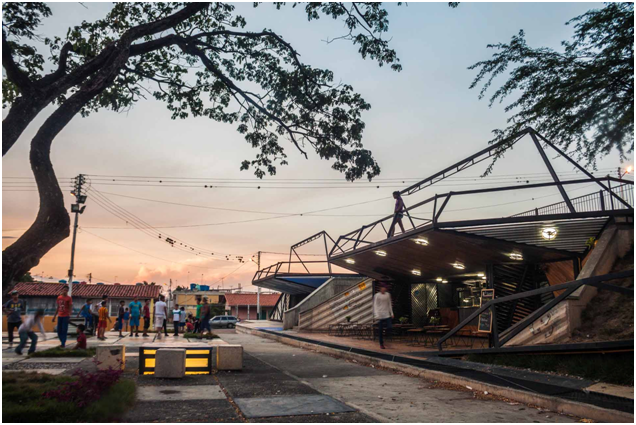
Dear friends of this decentralized network HIVE for whom I present today a public space that was modified for the benefit of the members of a popular neighborhood, located on the outskirts of the city of Barquisimeto.
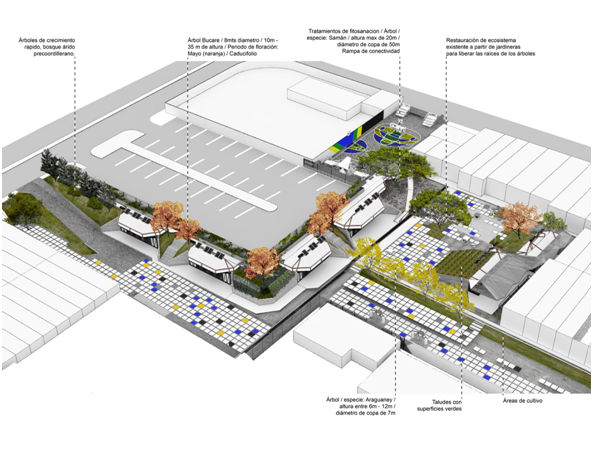
We could say that this is the construction of a recreational, sports, and cultural space, which also encourages productive work in a space of 2568 square meters, not without difficulties for its structural management, which began in 2015 on Avenida los Cerrajones in Barquisimeto-Venezuela. The project was contracted by the government with the company Yemail Arquitectura + Lab.Pro.Fab + Insitu, whose architects, led by Antonio Yemail, Felipe Cuartas, Alejandro Haiek, Rafael Machado and Fabio Andrés López took on the challenge of this building, with the Strong support from the local community.
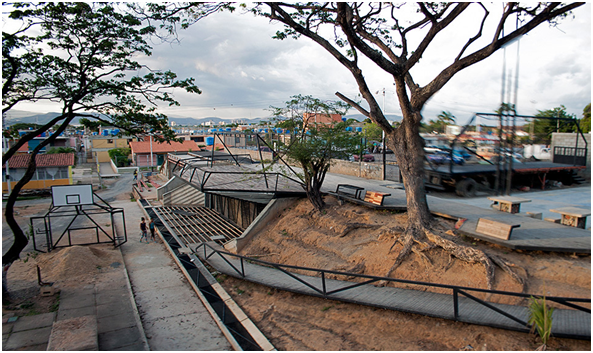
This project has been designed for the development of civil infrastructures, and collective spaces with urban, political and economic-cooperative reengineering, aiming at the renovation of inactive landscapes and without any legal regulation, for the enjoyment of children, adolescents and adults in an. urban area that until now was divorced from social infrastructure works, that allowed social groups to take over their vital spaces, left to the fate of the underworld and organized crime.
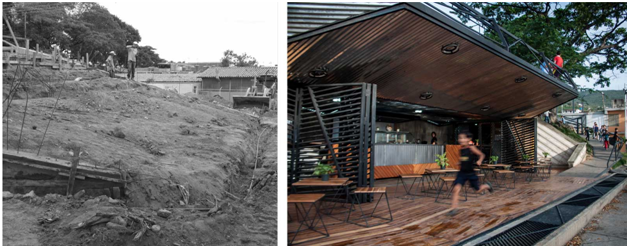
The project aims to develop civil infrastructures as well as spaces for sports, cultural events, social assistance, and recreation for the inhabitants of the area, through new models of micro economies that allow the economic-social change of the inhabitants, and the flourishing of hidden talents among the young people of the locality, which is expected to produce great benefits from many points of view, beginning with the economic mobilization of the participants.
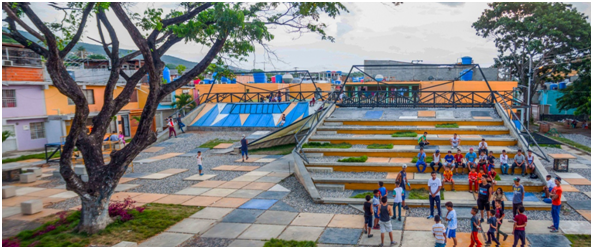
To begin working on the structure, the problem had to be resolved that the land, where it was planned to be built, had a slope that hindered its construction since due to the lack of drainage in the upper part of the slope, periodic floods occurred in the park and adjacent houses that already showed the roots of the surrounding trees and put them in danger of collapsing at any moment. To solve this problem, the slope was stabilized through excavations, insertion of prefabricated units, and the construction of a retaining wall.
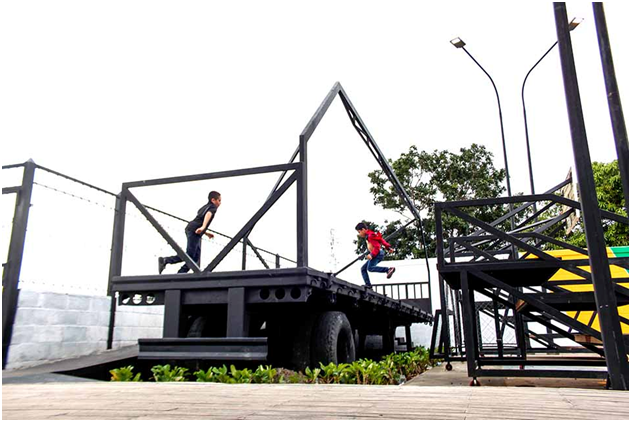
The modifications of the land and the creation of new usable spaces were made from the compaction of the excavated earth that was used in the second set of socio-productive units that serve as support for the development of at least 6 programs of cultural activities, sports, and productive activities of the park. In the end, we can see how it was possible to create a playful space in the form of an open-air theater where the cultural customs of the place were expressed and developed.
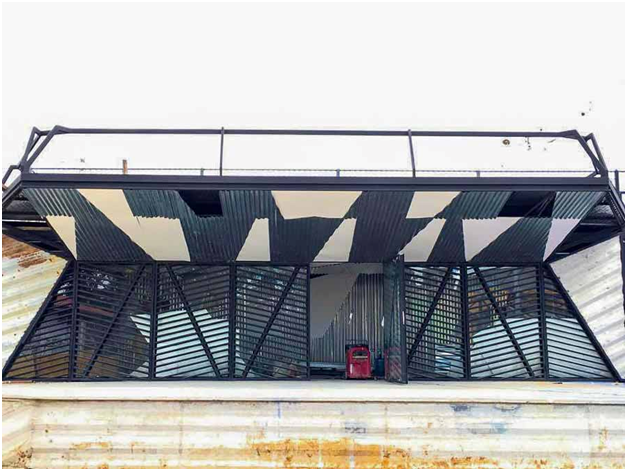
The architects took advantage of the slopes of the land to stratify it by creating passages and pedestrian paths that allow communication quickly and safely. Building a series of containers -relatively cheap, fast, and proven way of building for years, in different countries- where the productive units to be carried out in the park were placed, such as a restaurant-bar, an information center, furniture manufacturing workshops, textiles, clothing manufacturing, equipment for setting up stages, all of them placed in the form strategic in the limits of the land, which serve as retaining walls of the land, giving more security to the built spaces.
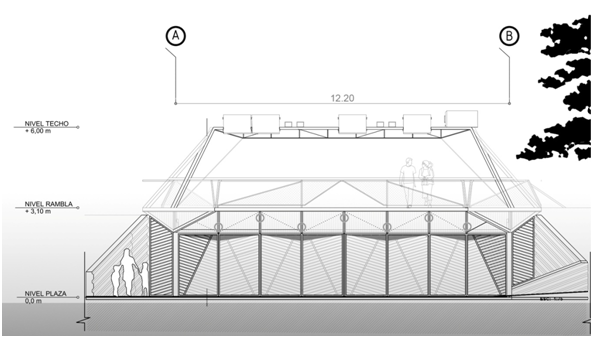
Consulted bibliography
1.- Parque Eco-Industrial / Alejandro Haiek / LAB PRO FAB + Yemail Arquitectura + InSitu: https://www.plataformaarquitectura.cl/cl/952142/parque-eco-industrial-alejandro-haiek-lab-pro-fab-plus-yemail-arquitectura-plus-insitu
2.- Parque industrial y Cultural Barquisimeto-Venezuela 2015:
https://yemailarquitectura.co/portfolio/parque-industrial-y-cultural-barquesimeto-venezuela-2015/
3.- Experimentos colectivos de una arquitectura progresiva:
https://revistas.uniandes.edu.co/doi/full/10.18389/dearq29.2021.09
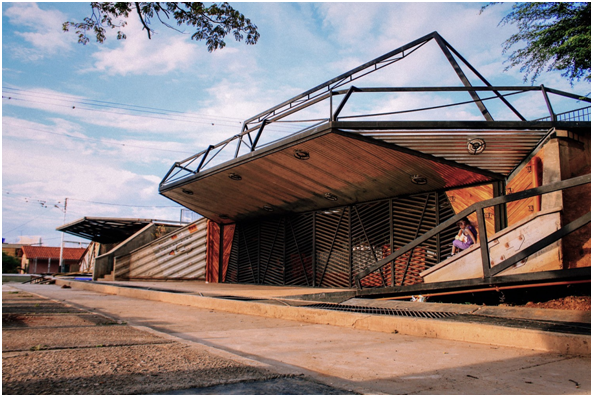
Photo gallery:
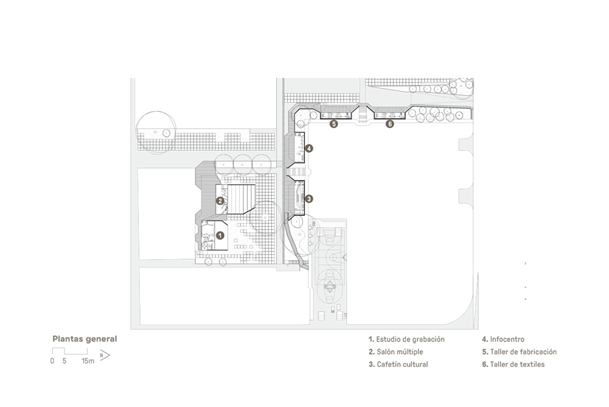
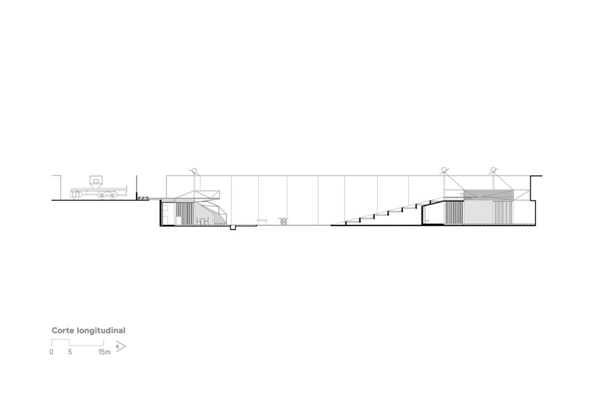
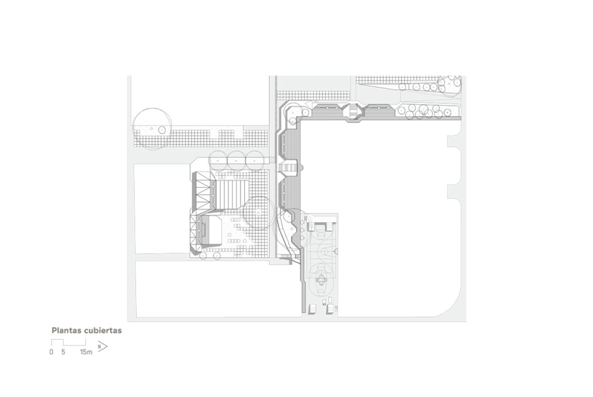
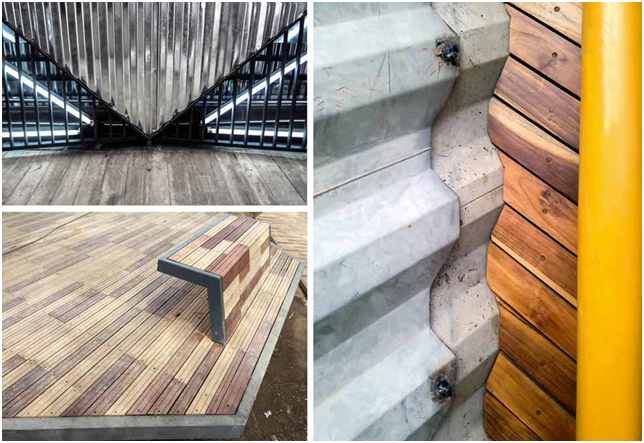
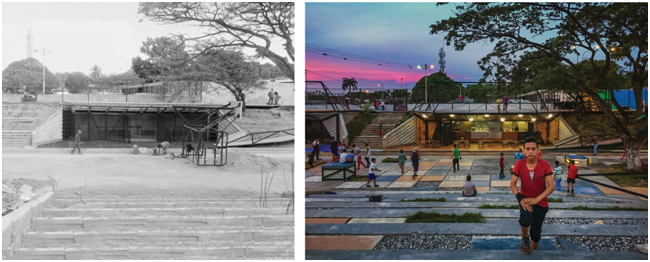
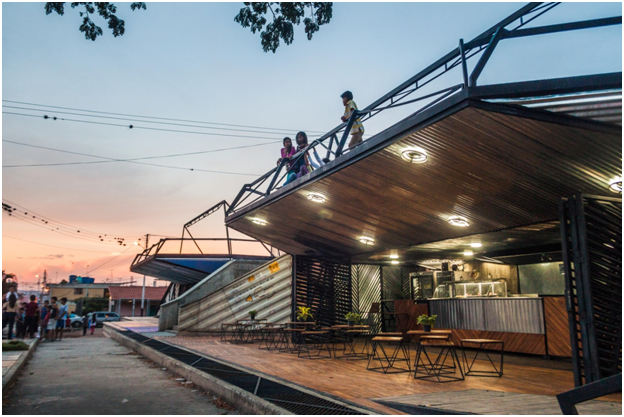
Estimados amigos de esta red descentralizada HIVE para quienes les presento hoy un espacio público que fue modificado para el beneficio de los miembros de una barriada popular ubicada en las afueras de la ciudad de Barquisimeto.
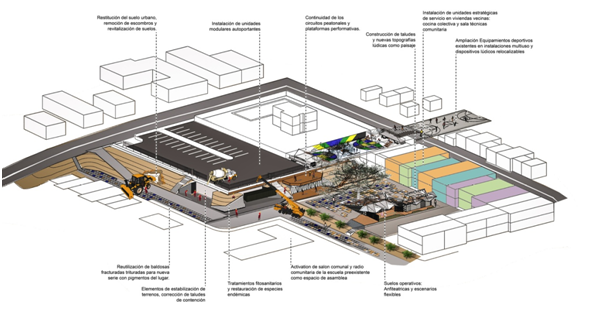
Podríamos decir que esta es la construcción de un espacio lúdico, deportivo y cultural, que además incentiva el trabajo productivo en un espacio de 2568 metros cuadrados, no exento de dificultades para su manejo estructural, que se inició en 2015 en la Avenida los Cerrajones en Barquisimeto-Venezuela. El proyecto fue contratado por el gobierno con la empresa Yemail Arquitectura + Lab.Pro.Fab + Insitu, cuyos arquitectos, encabezados por Antonio Yemail, Felipe Cuartas, Alejandro Haiek, Rafael Machado y Fabio Andrés López acometieron el reto de esta edificación, con el apoyo decidido de la comunidad local.
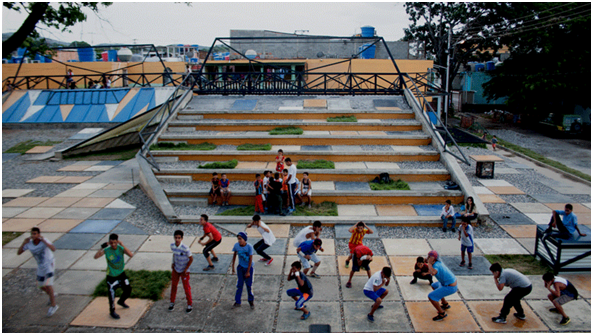
Este proyecto ha sido pensado para el desarrollo de infraestructuras civiles y espacios colectivos con reingeniería urbana, política y económica-cooperativa, teniendo como finalidad la renovación de paisajes inactivos y sin ninguna regulación legal, para el disfrute de niños, adolescentes y adultos en una zona urbana que hasta ahora estaba divorciada de obras de infraestructura social que permitieran que los colectivos sociales pudieran adueñarse de sus espacios vitales, dejados a la suerte del hampa y el crimen organizado.
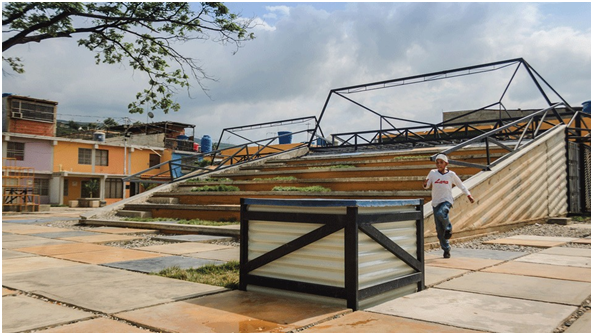
El proyecto tiene como objetivo desarrollar infraestructuras civiles así como espacios para el deporte, los actos culturales, de asistencia social y la recreación de los habitantes de la zona, a través de nuevos modelos de micro economías que permitan el cambio económico-social de los habitantes y el florecimiento de talentos escondidos entre la gente joven de la localidad, lo cual se espera produzca grandes beneficios desde muchos puntos de vista, comenzando por la movilización económica de los participantes.
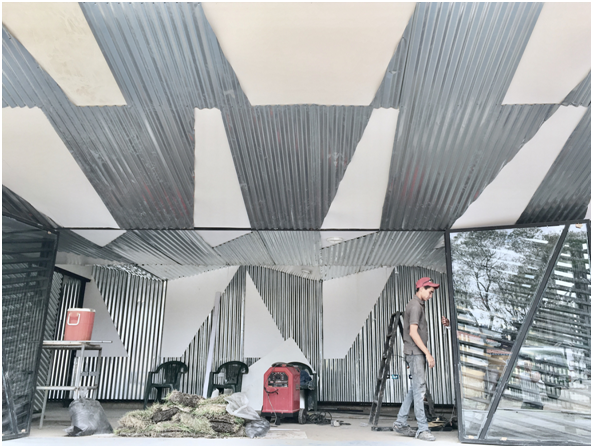
Para comenzar los trabajos de la estructura debía resolverse el problema de que el terreno, donde se pensaba construir, poseía una pendiente que obstaculizaba su edificación, ya que debido a la falta de drenaje en la parte superior de la pendiente, se producían inundaciones periódicas en el parque y las casas adyacentes que ya mostraban las raíces de los árboles circundantes y los ponían en peligro de derrumbarse en cualquier momento. Para solventar este escoyo se estabilizó la pendiente mediante excavaciones, inserción de unidades prefabricadas y la construcción de un muro de contención.
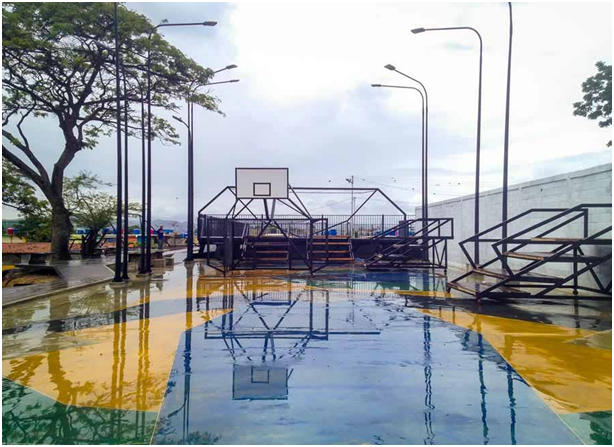
Image
Las modificaciones del terreno y la creación de nuevos espacios utilizables fueron hechas a partir de la compactación de la tierra excavada que se utilizó en un segundo conjunto de unidades socio-productivas que sirven de soporte para el desarrollo de al menos 6 programas de actividades culturales, deportivas y productivas del parque. Al final podemos ver como fue posible crear un espacio lúdico en forma de teatro al aire libre donde se expresaran y desarrollaran las costumbres culturales del lugar.
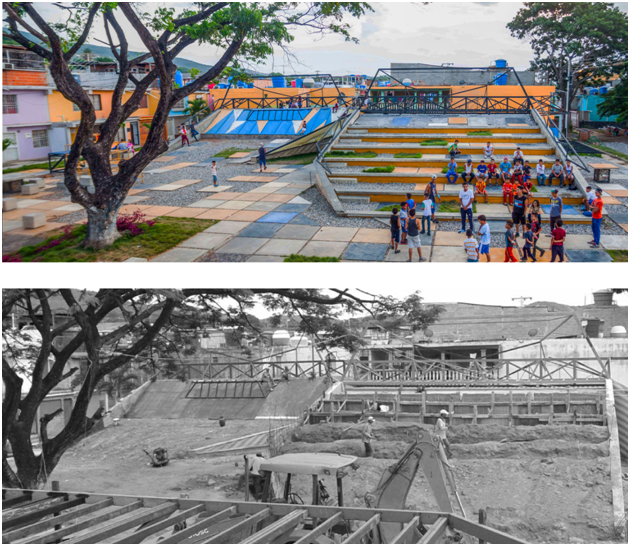
Los arquitectos aprovecharon las pendientes del terreno para estratificarlo mediante la creación de pasajes y vías peatonales que permiten la comunicación en forma rápida y segura Construyendo una serie de contenedores -forma de construir relativamente barata, rápida y probada, desde hace años, en diferentes países- donde se colocaron las unidades productivas que se realizarán en el parque, tales como, un restaurante-bar, un centro de información, talleres de fabricación de muebles, textiles, confección de ropa, equipos para el montaje de escenarios, todos ellos colocados en forma estratégica en los límites del terreno, que sirven de muros de contención de la tierra, dándole más seguridad a los espacios construidos.

Bibliografía consultada
1.- Parque Eco-Industrial / Alejandro Haiek / LAB PRO FAB + Yemail Arquitectura + InSitu: https://www.plataformaarquitectura.cl/cl/952142/parque-eco-industrial-alejandro-haiek-lab-pro-fab-plus-yemail-arquitectura-plus-insitu
2.- Parque industrial y Cultural Barquisimeto-Venezuela 2015:
https://yemailarquitectura.co/portfolio/parque-industrial-y-cultural-barquesimeto-venezuela-2015/
3.- Experimentos colectivos de una arquitectura progresiva:
https://revistas.uniandes.edu.co/doi/full/10.18389/dearq29.2021.09
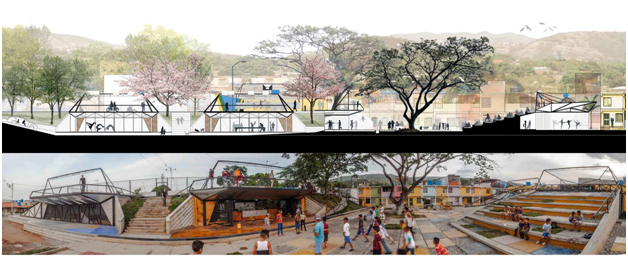
Galería de fotos:
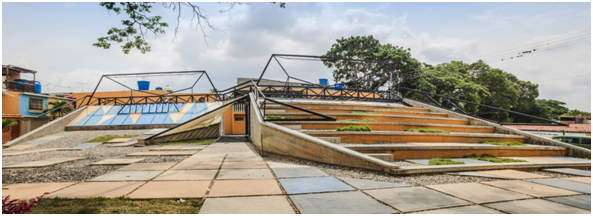
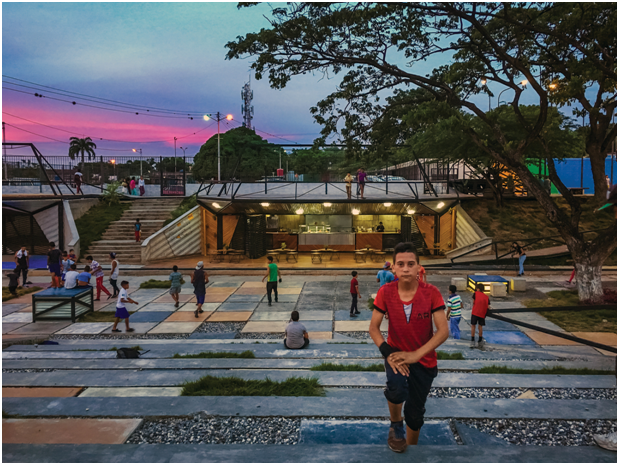
Image


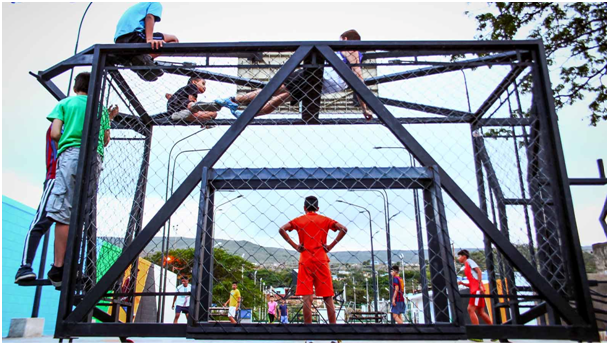
Your content has been voted as a part of Encouragement program. Keep up the good work!
Use Ecency daily to boost your growth on platform!
Support Ecency
Vote for Proposal
Delegate HP and earn more
Hello friends of ecency, thank you very much for voting for the content of my post. I hope you have a happy weekend.
Congratulations, your post has been added to Pinmapple! 🎉🥳🍍
Did you know you have your own profile map?
And every post has their own map too!
Want to have your post on the map too?
Good morning dear pinmapple members, thank you very much for allowing me to share my blog posts with others from all over the world on Pinmapple!
Congratulations @besamu! You have completed the following achievement on the Hive blockchain and have been rewarded with new badge(s) :
Your next target is to reach 200 comments.
You can view your badges on your board and compare yourself to others in the Ranking
If you no longer want to receive notifications, reply to this comment with the word
STOPHi hivebuzz, I wish I could reach the next goal, Thank you for your congratulations. Have a very good weekend.
Me encanta este proyecto!!!
Hola feiderman, compartimos el gusto por el proyecto. Si se multiplicara en todo el país seguramente que bajaría la delincuencia, se palearía el problema del desempleo y la buhonería, saldrían a flote las capacidades de nuestros hijos en los deportes, artes y técnicas lo que significaría que tendríamos un mejor país y además se embellecerían las zonas marginales. Buen domingo
The space is functional and it seems inclusive to all. !PIZZA
@besamu! I sent you a slice of $PIZZA on behalf of @juecoree.
Learn more about $PIZZA Token at hive.pizza (1/10)
Hello juecoree, good morning. Yes, it is fully functional and is a very inclusive construction, as well as embellishing the space it occupies.
Very nice work, totally involved with the community ⚽🏆
Thank you very much for your comment, friend ricardomello. Hopefully they will keep it in good shape for the benefit of the community and as an example that things can be done with the support of all sectors. I hope you have a great week
Well done @besamu! We're happy to inform you that this publication was specially curated and awarded RUNNER-UP in Architecture Brew #32. Congratulations!
Subscribe to Architecture+Design, an OCD incubated community.
Thank you so much dear aplusd for curate and awarde my publication as runner up in Architecture Brew #32. Have a very good time.
You're most welcome @besamu. Keep publishing awesome content!