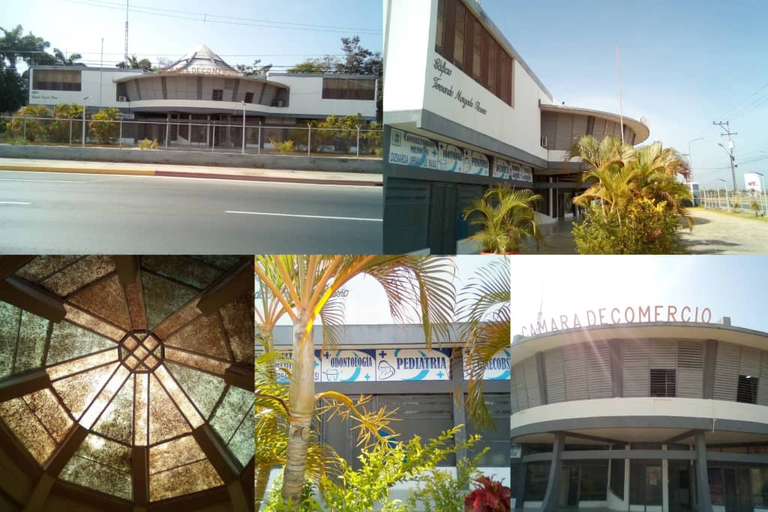
Greetings, friends who love architecture and design around the world, I wish you a happy day with family, I feel very excited to share my visit to the headquarters building of the Chamber of Commerce of the city of Cumaná; Since I saw this beautiful building I liked its Turkish nave style design typical of Byzantine architecture, a friend's son was assigned an activity on this topic and when reading his notebook I identified the style of construction in this striking building located in the city's University Avenue in the area called the industrial zone.
During my visit I was able to chat with a kind lady who explained to me that the design of the building is the center of attention for many visitors; Since it is not common to see this type of buildings in the city, personally I love this design, the building has a rectangular shape and in the center a circular nave with a conical finish where several glass plates converge, joined to a small circle; The base is made up of five reinforced concrete columns, painted in gray, two of these have a wide base, at the top they are joined by horizontal columns that serve as support and reinforcement for the dome, the windows of the dome are made of glass just like the doors.
Saludos amigos amantes de la arquitectura y el diseño en todo el mundo, les deseo un feliz día en unión familiar, me siento muy emocionada de compartir mi visita al edificio sede de la Cámara de Comercio de la ciudad de Cumaná; desde que vi este hermoso edificio me gustó su diseño de estilo nave turca propio de la arquitectura Bizantina, al hijo de una amiga le asignaron una actividad sobre este tema y al leer su cuaderno de apuntes identifiqué el estilo de construcción en este llamativo edificio ubicado en la avenida Universidad de la ciudad en el área denominada zona industrial.
Durante mi visita pude conversar con una amable señora quien me explicó que el diseño del edificio es el centro de atención de muchos visitantes; ya que no es común ver este tipo de edificaciones en la ciudad, en lo personal me encanta este diseño, el edificio tiene forma rectangular y en el centro una nave circular con terminación cónica donde convergen varias placas de vidrio unidas a un pequeño círculo; la base está formada por cinco columnas de concreto armado , pintadas en color gris, dos de estas tienen la base ancha, en la parte superior están unidas por columnas horizontales que sirven de soporte y refuerzo al domo, las ventanas de la cúpula son de vidrio al igual que las puertas.
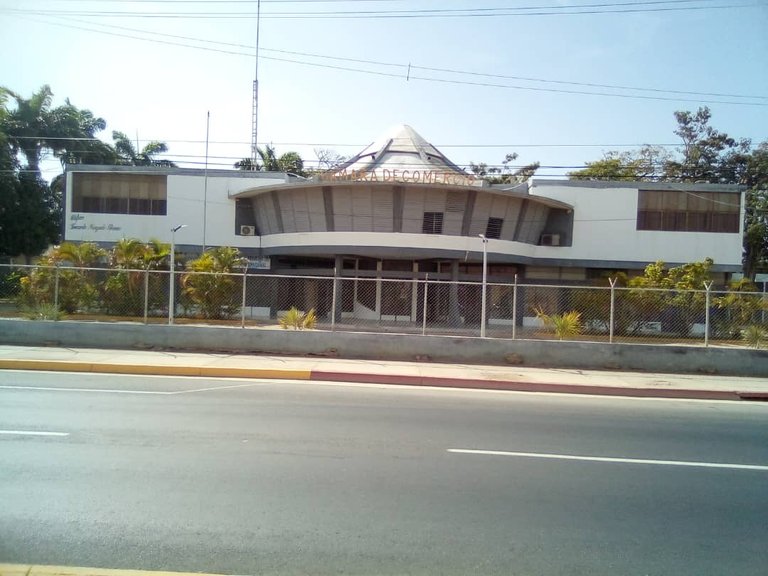
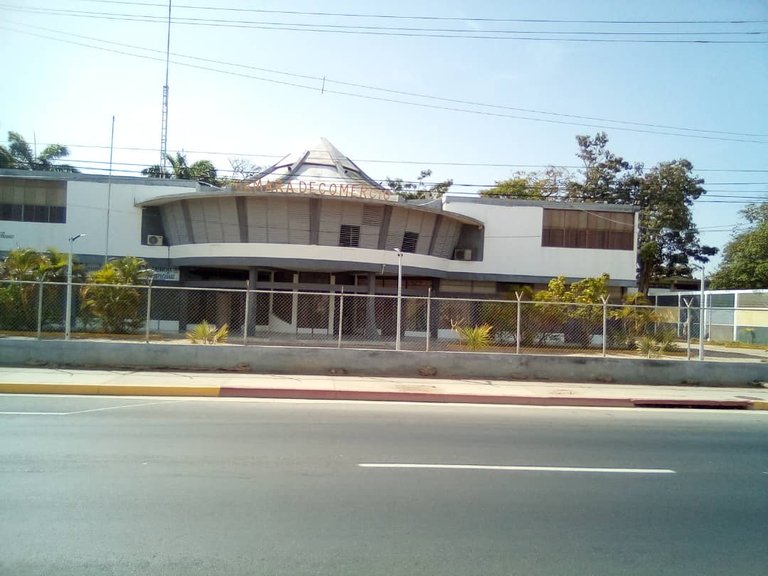
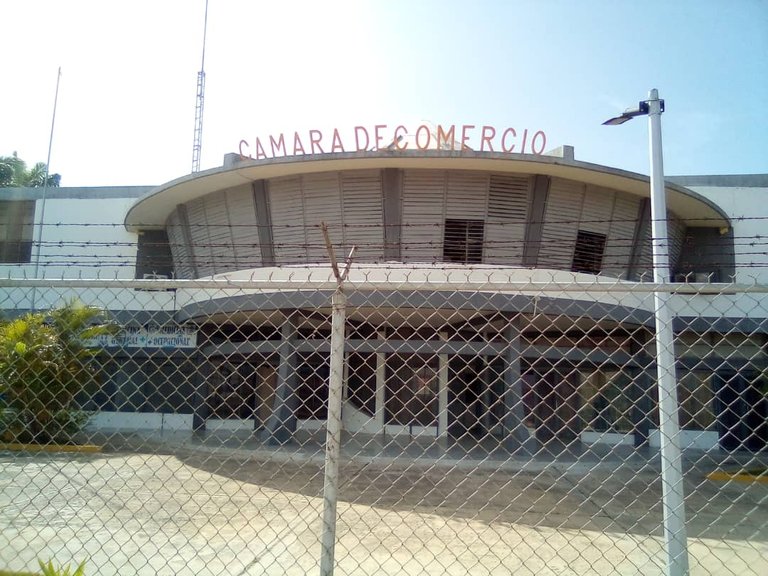
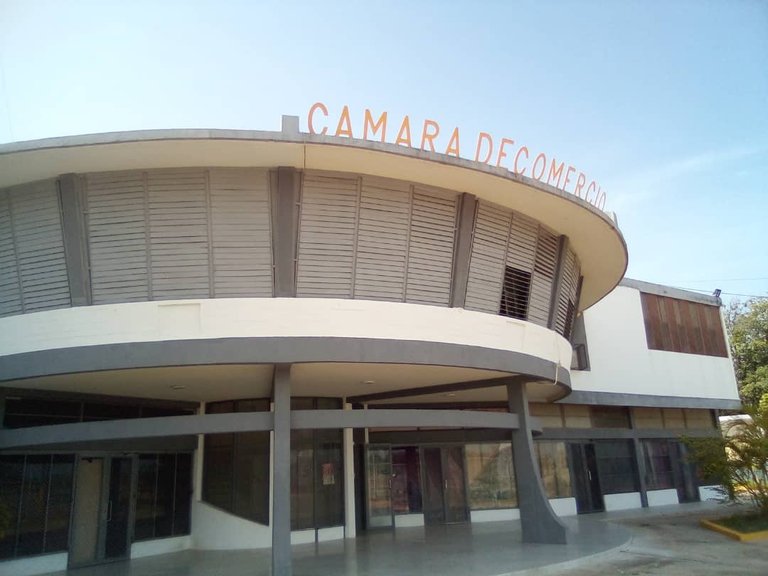
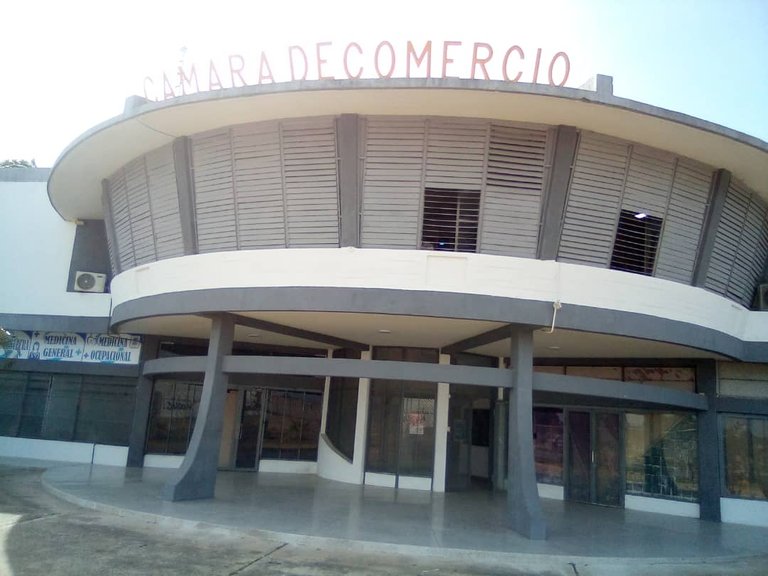
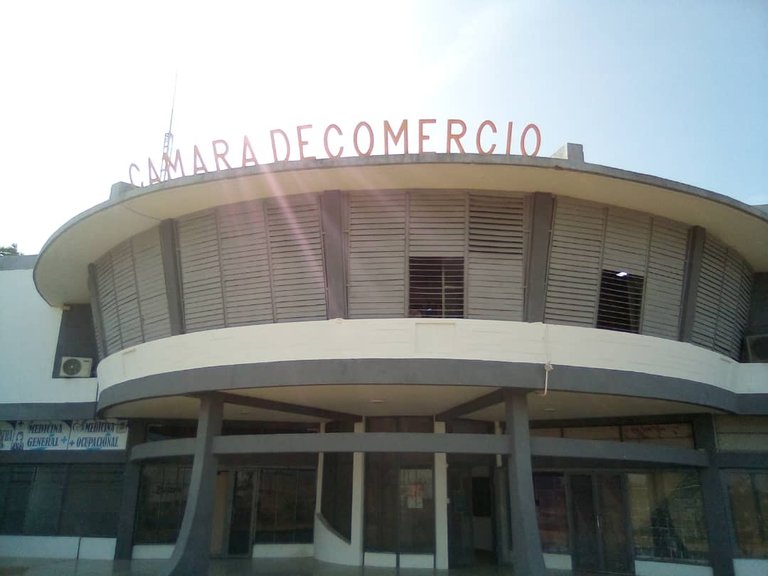
The interior design has spiral staircases and wooden handrails. From this point you can see the details of the dome and the varied colors of the glass, as well as the decorative ribbons that join them and the octagon that they form at the top. , different geometric figures such as rectangles, triangles and a cross can also be seen in the center of the octagon, the dome has small columns on the sides that give shape to the figure of the dome.
Very close to the staircase there is a plaque where you can read the date of installation of the chamber of Commerce on January 1, 1933, after agreeing to its foundation in an assembly held on December 24, 1932, the institution has been 91 years old providing support for private enterprise and free initiative based on the integral development of man.
El diseño interior cuenta con escaleras en forma de caracol y pasamanos de madera, desde este punto se pueden observar los detalles de la cúpula y los variados colores de los vidrios, también las cintas decorativas que los unen y el octágono que forman en la parte superior, se aprecian también diferentes figuras geométricas como rectángulos, triángulos y una cruz en al centro del octágono, el domo tiene a los lados pequeñas columnas que dan forma a la figura del domo.
Muy cerca de la escalera se ubica una placa donde se puede leer la fecha de instalación de la cámara de Comercio el 1 de enero de 1933, tras acordar su fundación en una asamblea realizada el 24 de diciembre de 1932, la institución tiene 91 años brindando apoyo a la empresa privada e iniciativa libre fundamentados en el desarrollo integral del hombre.
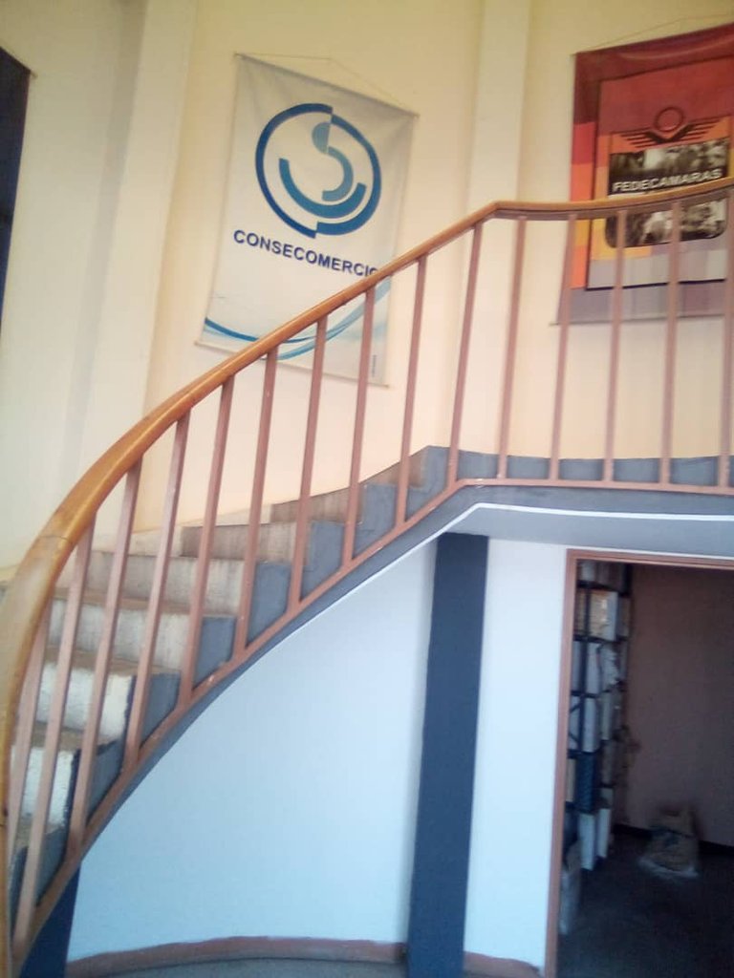
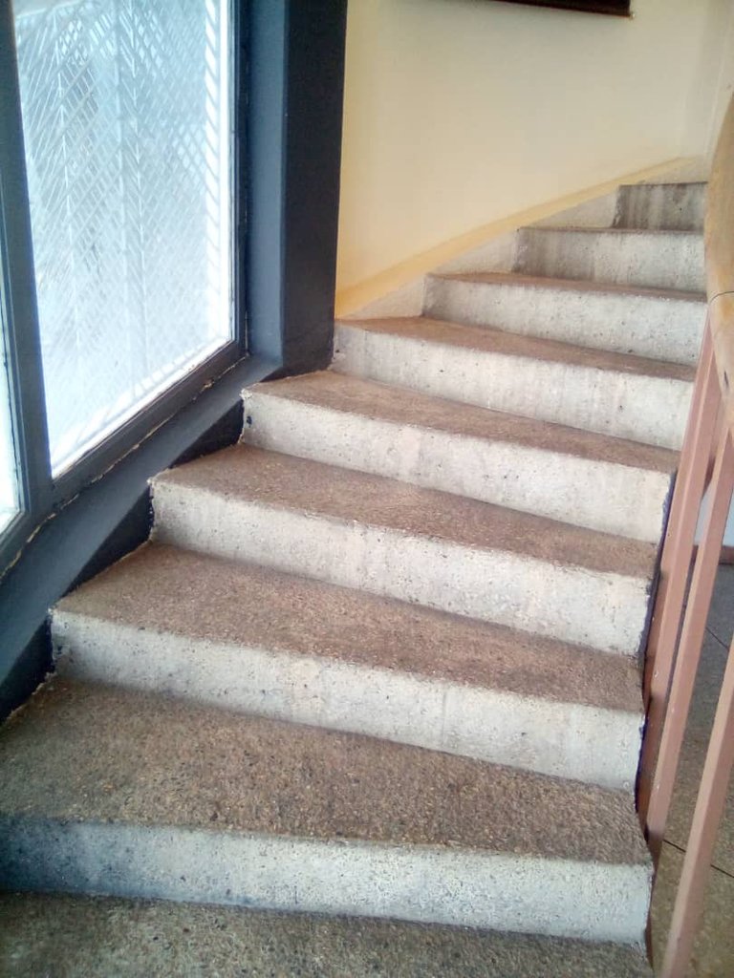
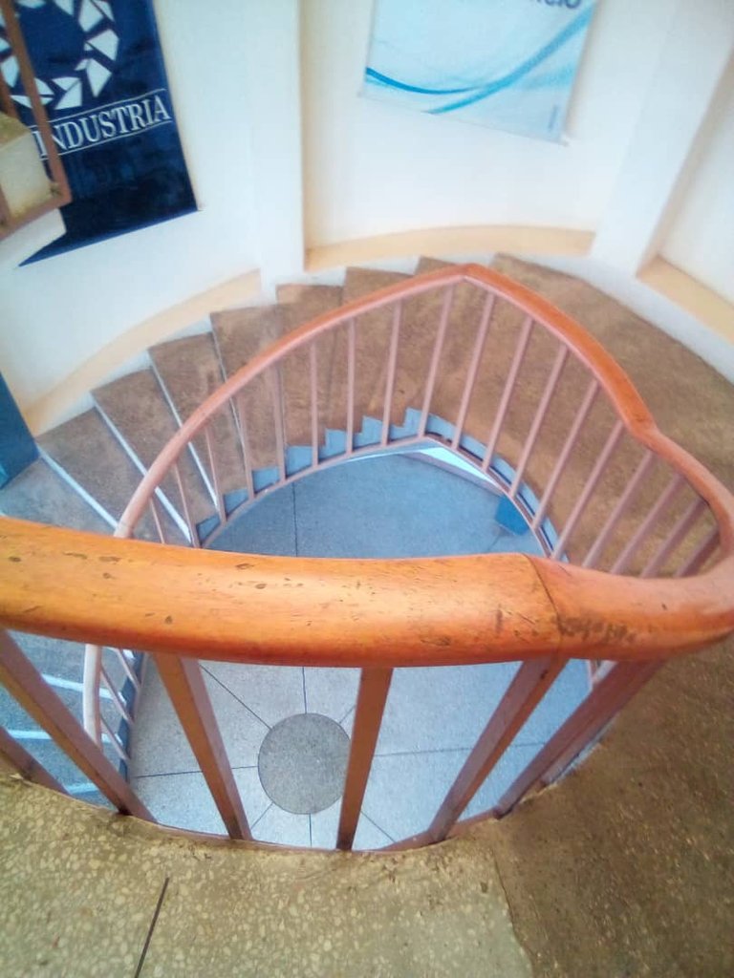
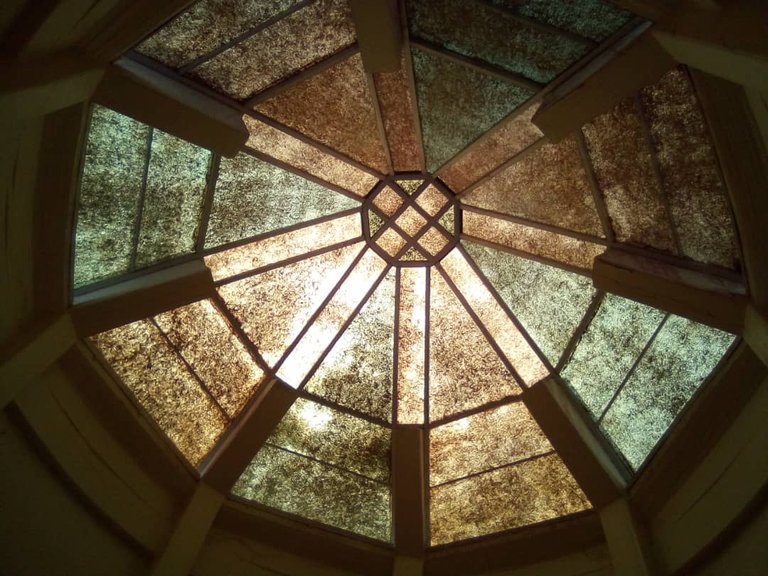
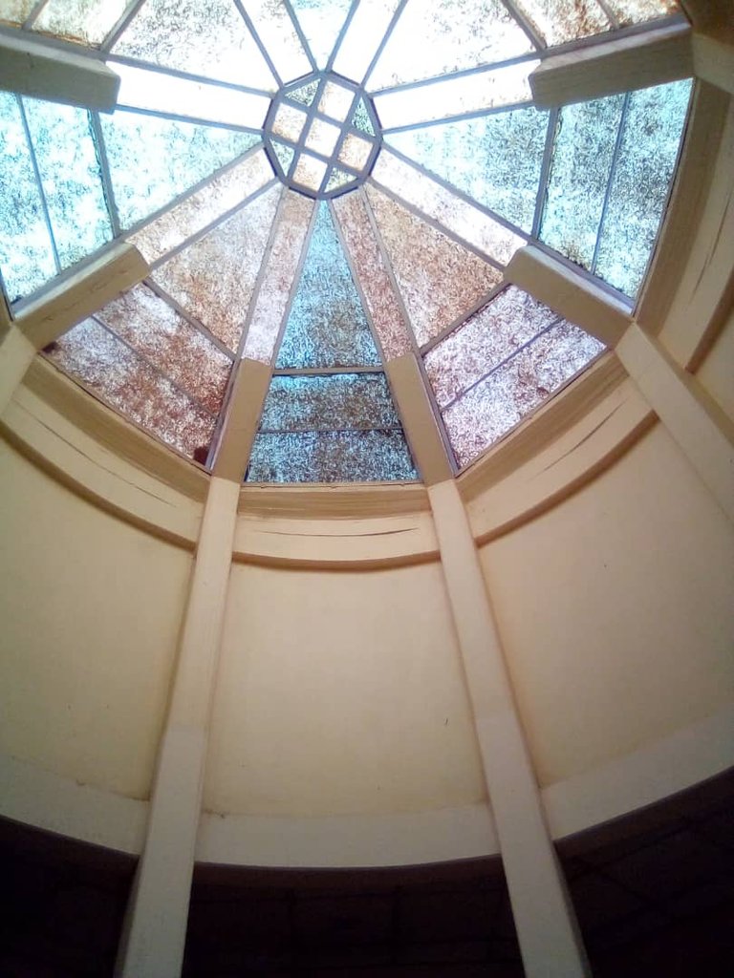
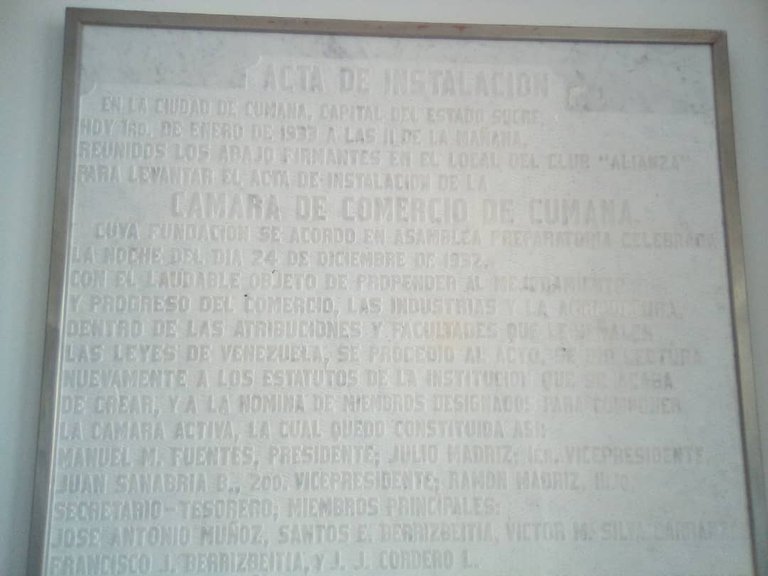
In the back it has a churuata and spaces for holding recreational events and celebrations, the floor is made of concrete and some areas are covered with terracotta, the roof is made of wood and is supported by iron beams and concrete walls that also serve bench to rest; The churuata is white and blue with a circular shape.
The building is white and gray, on the upper floor the bars and windows are brown, on the ground floor they are gray, on the left side are the medical offices and a small garden where the ornamental palms stand out, of which My favorite is the one with the brick-colored pot; Moving towards the main door you can see the gray bars and the concrete floor, which by the way looks very clean and shiny; The windows near the stairs are cylindrical in shape, the main door is rectangular and consists of two leaves.
En la parte trasera cuenta con churuata y espacios para la realización de eventos recreativos y celebraciones, el piso es de concreto y algunas áreas están cubiertas con terracota, el techo es de madera y tiene como soporte vigas de hierro y muros de concreto que también sirven de banco para descansar; la churuata es de color blanco y azul con forma circular.
El edifico es de color blanco y gris, en la planta alta las rejas y ventanas son de color marrón, en planta baja son de color gris, al lado izquierdo se ubican los consultorios médicos y un pequeño jardín donde resaltan las palmas ornamentales, de ellas mi favorita es la del matero color ladrillo; avanzando hacia la puerta principal se observan la rejas en color gris y el piso de concreto que por cierto luce muy limpio y brillante; las ventanas cercanas a las escaleras tienen forma cilíndrica, la puerta principal es rectangular y consta de dos hojas.
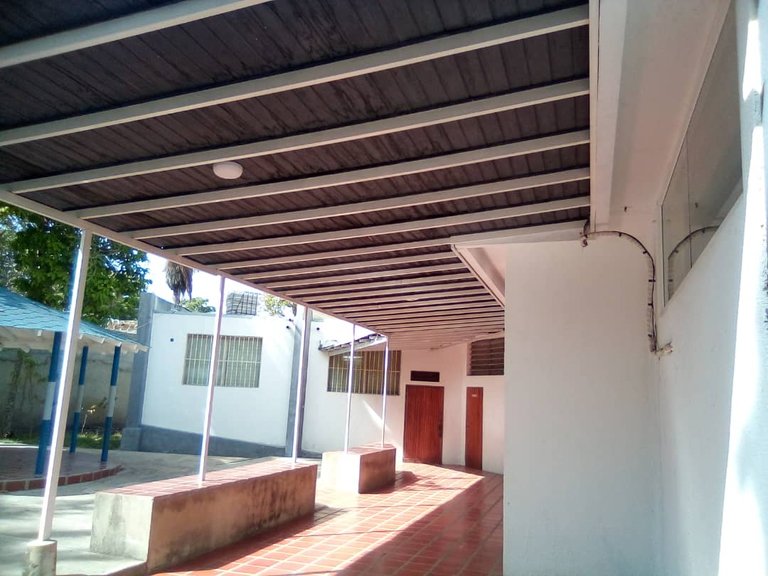
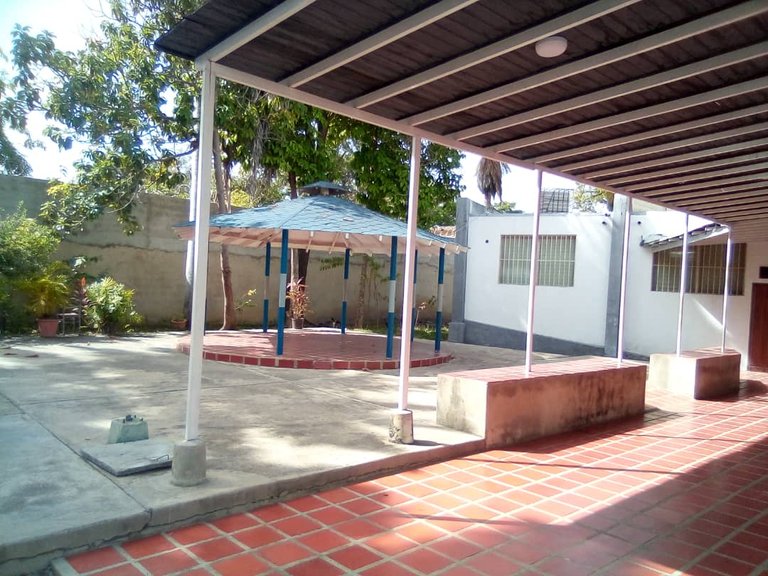
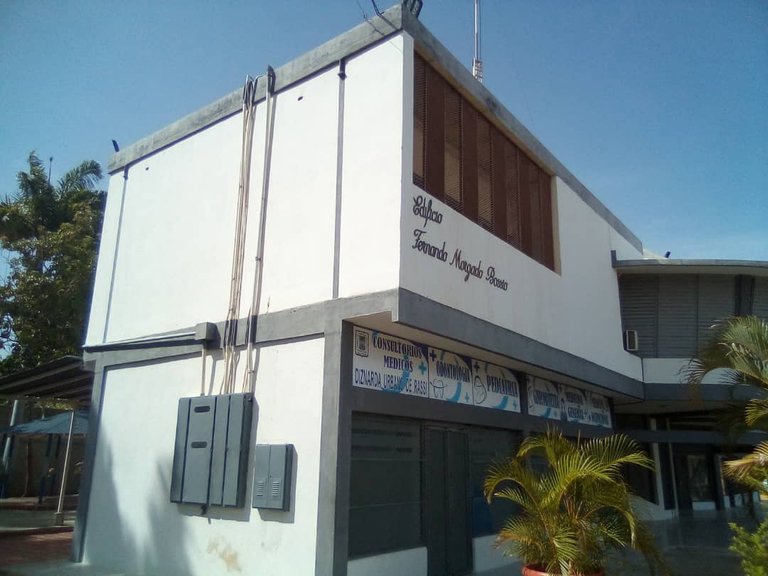
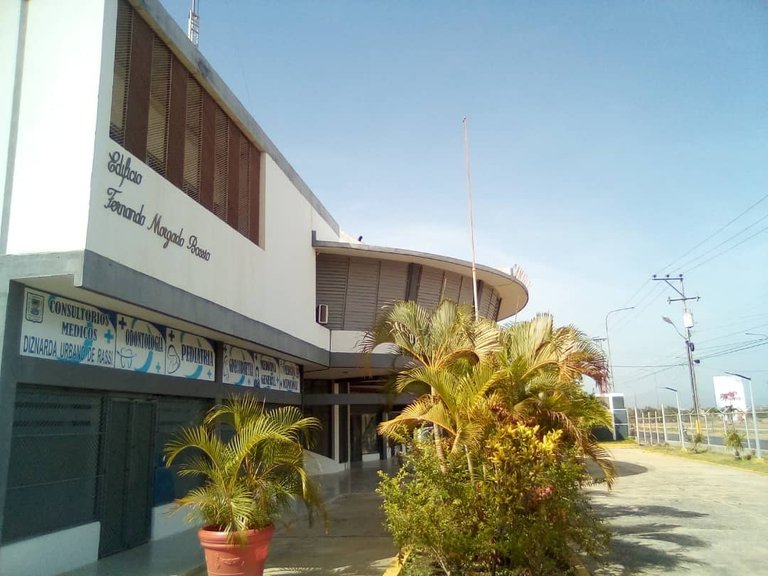

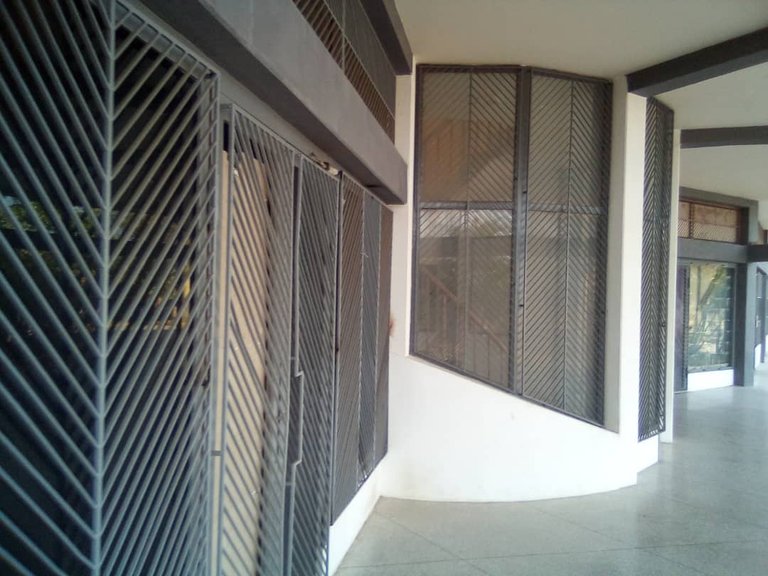
In the front part the building has a perimeter fence of alfajol, on the sides concrete walls, on both sides of the dome are the gardens, in addition to the palm there are flowers and a plant with reddish leaves; The floor is made of concrete and the gardens are framed in a yellow rectangle made of concrete. In the largest circle of the dome you can read the identification of the building. The letters are orange and relatively large in size, making it easy to observe them from certain distance; It was very pleasant to be able to visit this beautiful building and talk with the lady who kindly assisted me.
En la parte frontal el edificio tiene cerca perimetral de alfajol, en los laterales paredes de concreto, a ambos lados de la cúpula se ubican los jardines, además de la palma hay flores y una planta de hojas rojizas; el piso es de concreto y los jardines están enmarcados en un rectángulo de color amarillo hecho de hormigón, en el círculo más grande del domo se puede leer la identificación del edificio, las letras son de color naranja y un tamaño relativamente grande es fácil observarlas desde cierta distancia; fue muy grato poder visitar este hermosa edificación y conversar con la señora que gentilmente me atendió.
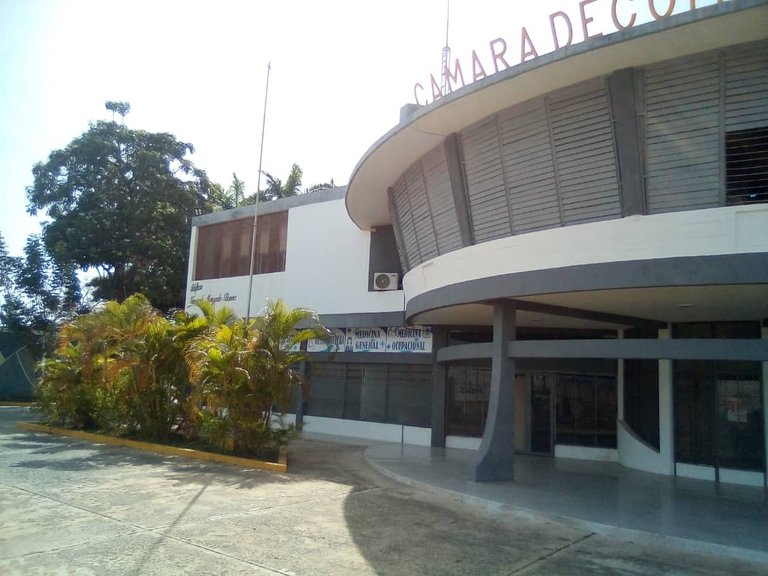
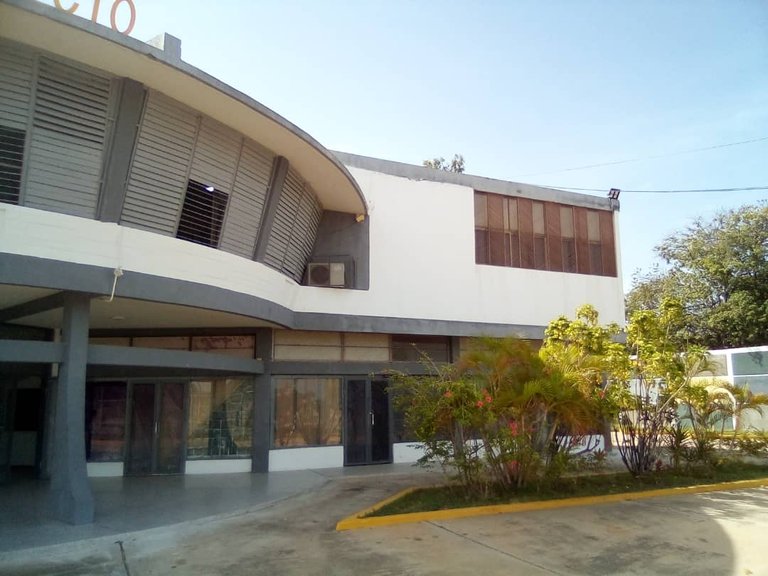
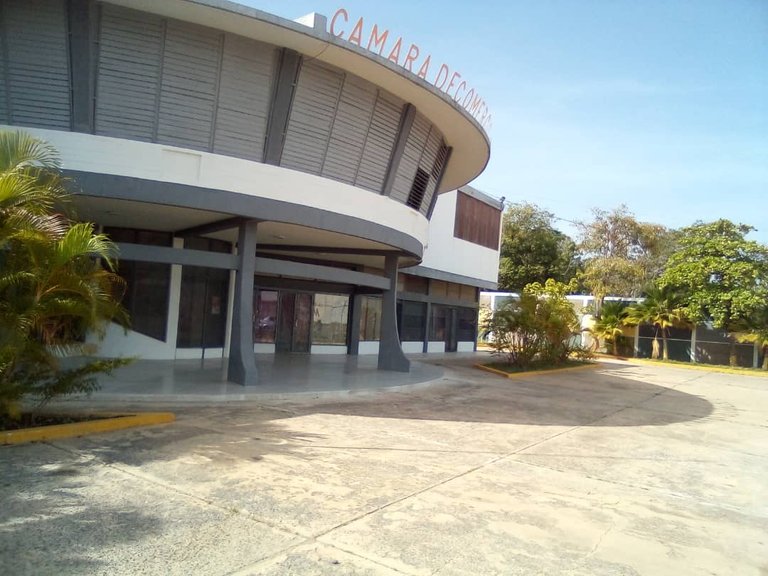
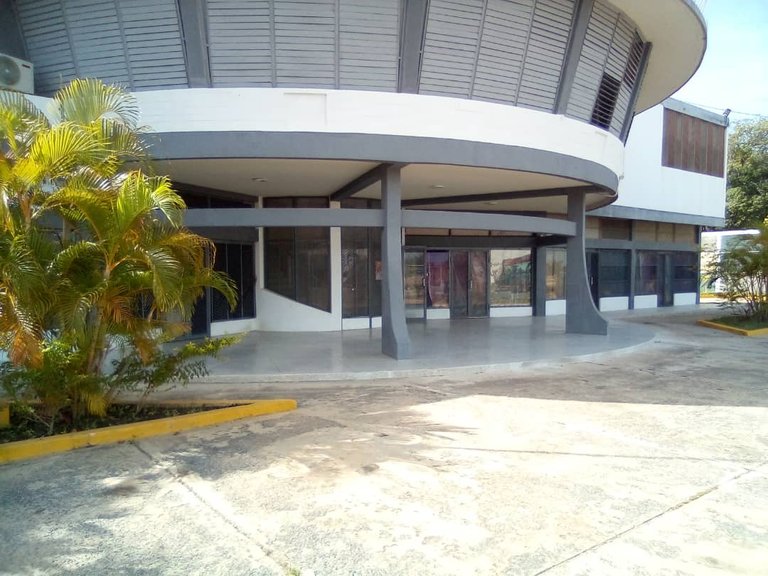
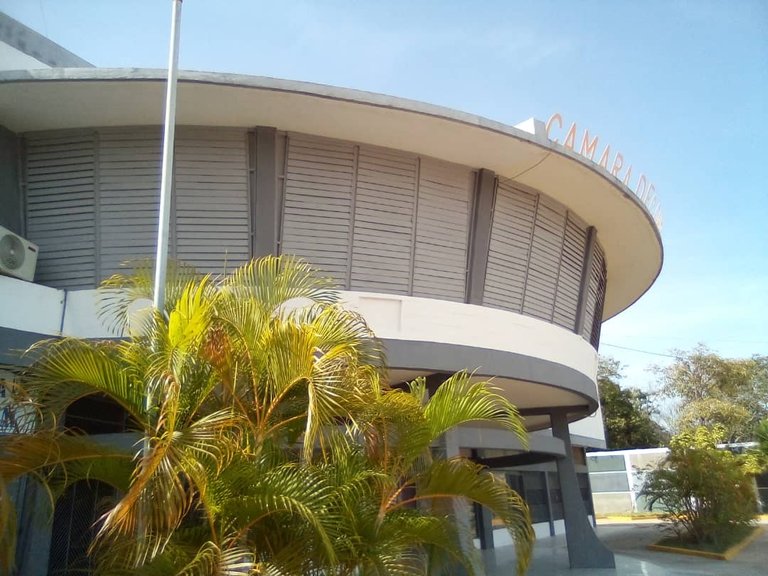
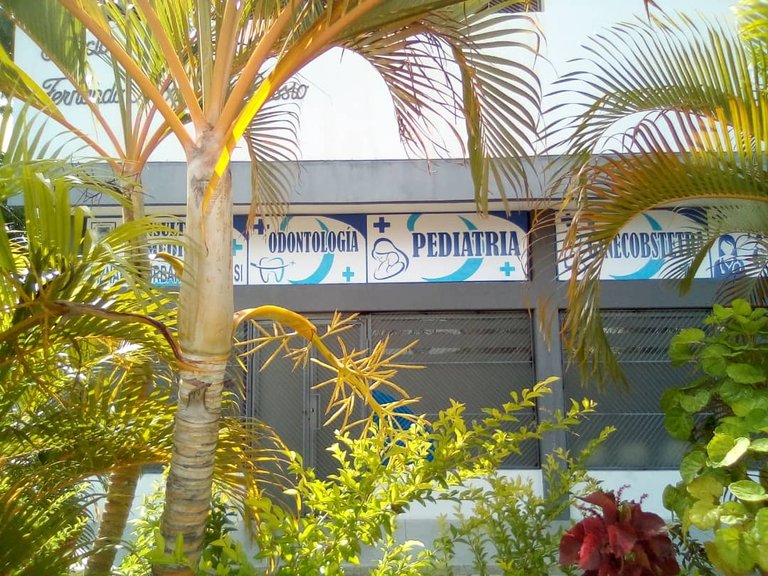
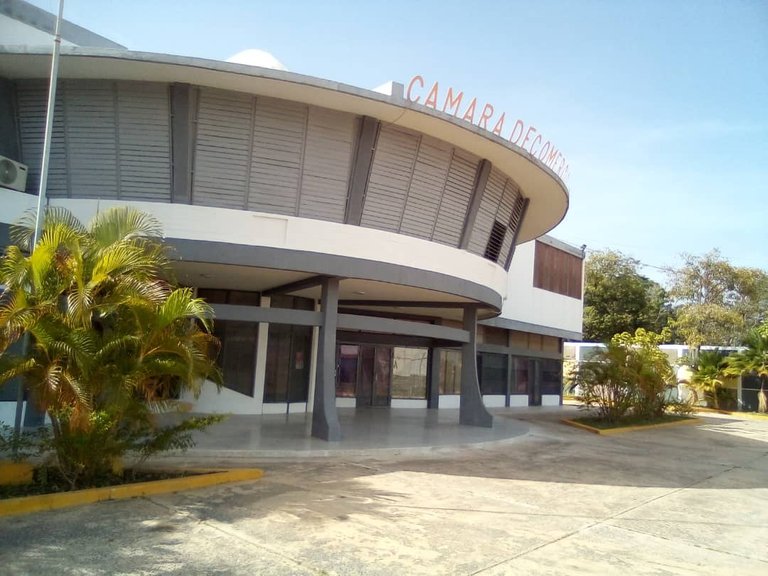

Blessings!

¡Bendiciones!

Código pinmapple: [//]:# (!pinmapple 6.43097 lat -63.80859 long d3scr)
Translated with https://www.deepl.com/translator
All images are my own, captured by a Síragon LC-3000 camera.
Todas las imágenes son de mi autoría, capturadas por una cámara Síragon LC-3000.
Bello edificio de estilo bizantino en la ciudad de Cumaná, con características arquitectónicas únicas e importancia histórica.
Greetings friend, the design of the building is spectacular, also a style that is rarely seen in the city.
Happy Saturday!
Congratulations dear @belkyscabrera! We are delighted to inform you that your outstanding publication was specially selected as an exclusive feature for our Curated Content Catalog and was awarded the GOLD STAR in Architecture Anthology™ 71. More power!
Thank you for subscribing to Architecture+Design, an OCD incubated community on the Hive Blockchain.
Wow! thank you so much @aplusd, super happy with the award and for being part of this great community. 😀😃
Greetings and many blessings!
It is a tremendous delight to serve you dear @belkyscabrera. Keep publishing exceptional A+D posts that fascinate us. More blessings! 😀
Congratulations, your post has been added to Pinmapple! 🎉🥳🍍
Did you know you have your own profile map?
And every post has their own map too!
Want to have your post on the map too?
Thank you very much!
👏 Keep Up the good work on Hive ♦️ 👏
❤️ @bhattg suggested sagarkothari88 to upvote your post ❤️
Thank you for your support.
Best regards!
@belkyscabrera, you are most welcome!
Here is !LUV token gift for you
belkyscabrera, hivecurators sent you LUV. 🙂 (1/10) tools | trade | connect | wiki | daily
Made with LUV by crrdlx.
Muy bello edificio amiga ❤️❤️
Saludos amiga, me alegra que te haya gustado, es un lindo edificio con un diseño particular y que no se ve mucho en la ciudad, desde que lo vi me llamó la atención la forma de la cúpula.
Feliz y bendecido sábado!
Greetings friend, I'm glad you liked it, it's a nice building with a particular design that you don't see much in the city, since I saw it I was struck by the shape of the dome.
Happy and blessed Saturday!
How great that you had the opportunity to capture his design inside as well. A beautiful place with a great history and most of all what it represents.
Greetings @dinaaczib, I liked this building since I saw it, the dome design looks great.
Happy Saturday!
The building has an unusual but beautiful structure. I find the round shaped architectural designs interesting. Excellent post for this community dear @belkyscabrera
Hi @indipnash91, it is true the circular shaped designs are striking, the contrast of the different shapes; rectangle, circle and cone make this building stand out, the interior design is beautiful, the dome plates I loved.
Greetings!