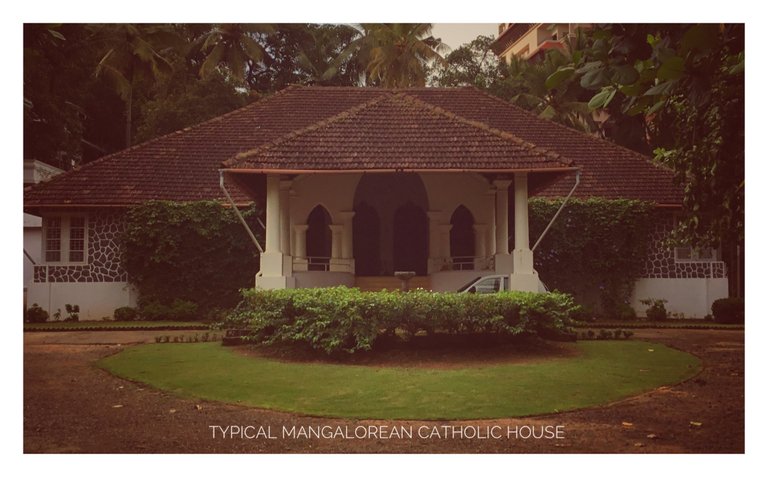
Christianity has been long established in South Kanara and its adherents are more numerous here, than in any other district of India. It is certain that foreign Christian merchants were visiting the coastal town of Kanara and during that period of commerce, some Christian priests might have accompanied them for evangelical work.
The Catholics from Goa were all Konkani speaking and local Catholics were Kanarese and Tulu speaking. The Konkani speaking Catholics, have impressive ethnic background as they were almost all of them converted from Brahmin, Kshatriya and Vaisya caste, of Goa. Basel Mission converts were mainly from the Billava and Bunt community.
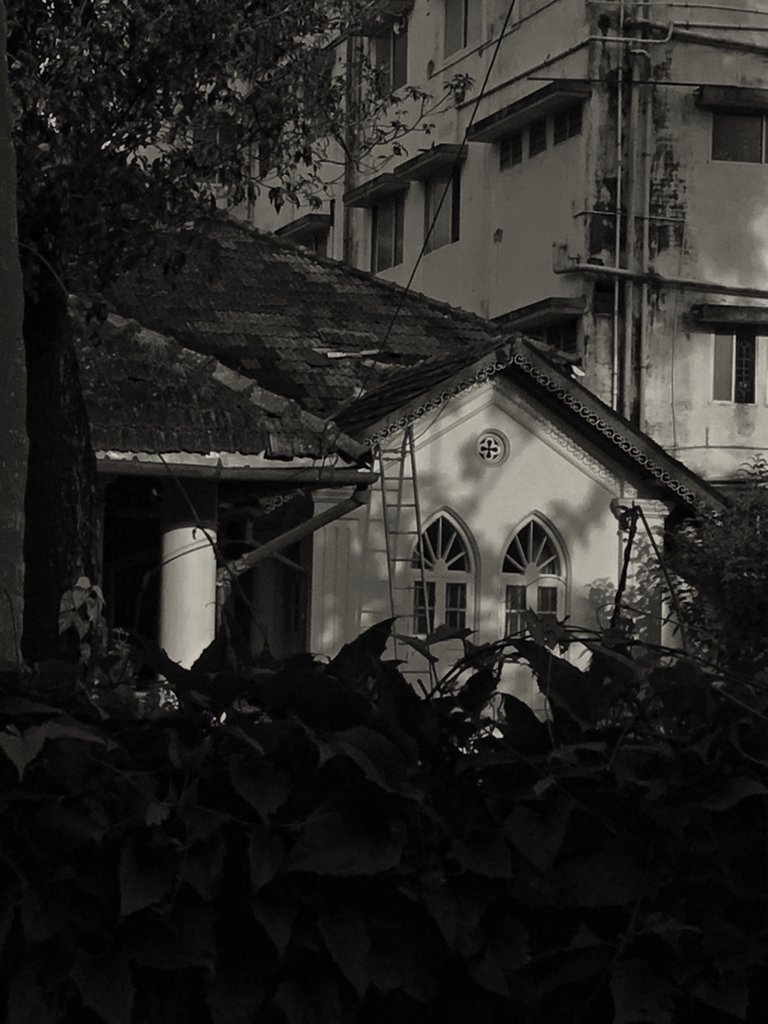
Pointed Arches
The history of Christianity in South Kanara goes side by side with the commercial interest and pursuit of Portuguese in Kanara. The Portuguese played an important role in the intermingling of cultural elements Kanara Catholics.
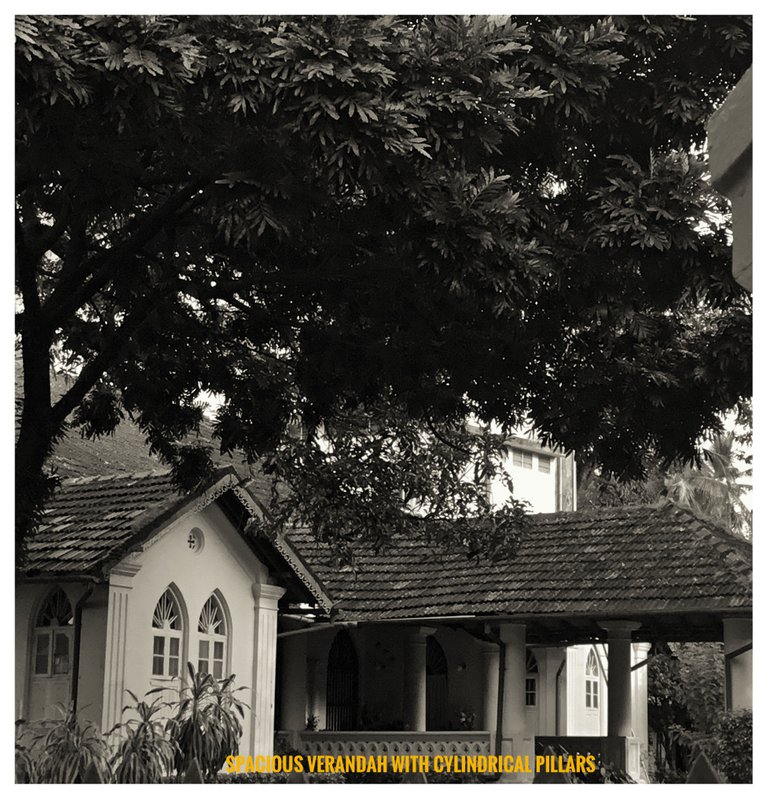
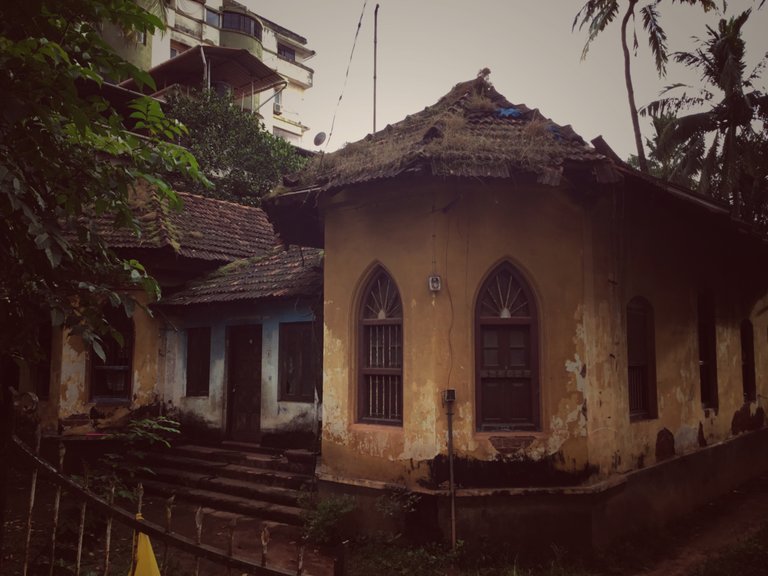
The houses in South Kanara offer different types of interesting features, with their distinct style of building ern. Depending upon the size of the family, economic status and weather conditions these houses, differed in plan, architectural features, area etc. There are houses from thatched ones to clay-tiled roofs, and of late, terraced roofs and even multi-storey apartments. From the point of view of architecture, the houses those were built 50 years or so are of interesting nature. The tropical climate of South Kanara, with two extremes of hot summer and torrential monsoon, has influenced the building pattern of the houses.
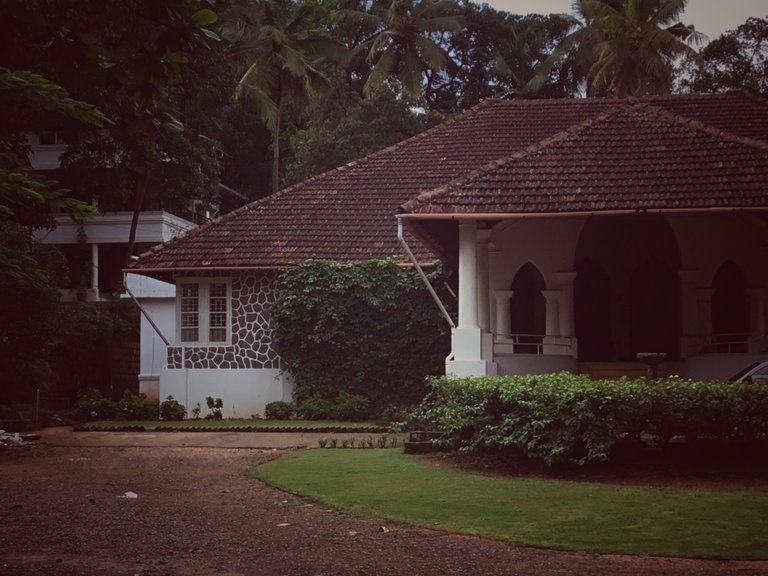
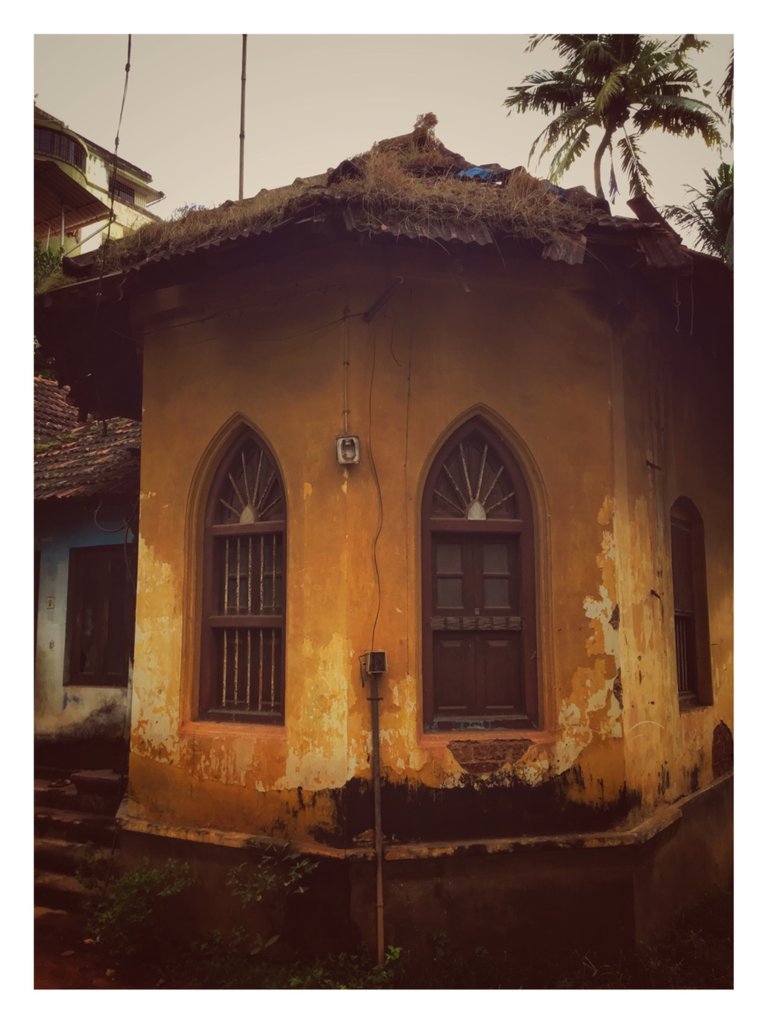
In urban areas, especially in the city of Mangalore, the houses have evolved their own style. These houses display interesting architectural features. The houses owned by the rich estate owners, and tile factory owners and those belonging to Mangalorean Catholic community in particular display a blend of western and regional architectural features. They are built on a plinth of 4 to 5 feet in height. Walls are built either of clay or laterite bricks which are available in abundance in the region.
For the roof, wooden rafters are used to provide strong frame and tiles are placed on these rafters slopping downwards. An invariable feature of these houses is a spacious veranda with cylindrical pillars all around. These verandas provided a place for family get-together and for taking respite from excessive heat that was common to the region during summer. These houses have a simple layout which is common to most bungalows.
There is a double door which is, surmounted by a fan shaped windows on either side, leads one from verandah into the living room. In the living room there are four to six doors those lead to bedrooms and dining room. The kitchen area is normally built separately from the living area. The ceiling usually of wood insulated the house, keeping it cool and pleasant while it also served as the storage area for food stocks. The compound of these houses normally had various fruit-bearing trees that are common to the region like mango, jackfruit, guava custard apple, coconut etc, besides other flowering plants.
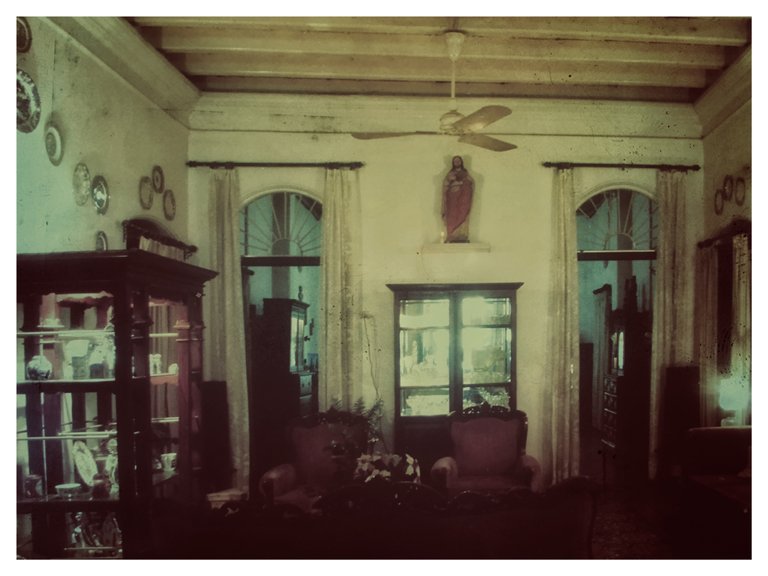
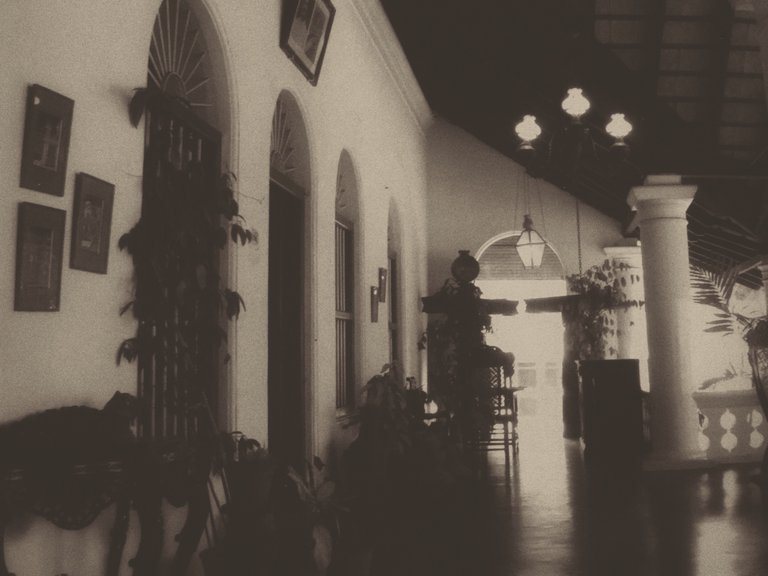
These houses are giving way to, the real estate demands of the city and several claims on the ancestral property, as one can see they are gradually vanishing. One can see their beauty in the already existing houses. If I ever were to get to design a client's house in this particular style as an architect or if I got to design my house I would choose few architectural elements of the style and design the house. I have always been in awe of Mangalorean Catholic houses , ever since I was little. Here's to this beauty !
Hope you all are doing good. Stay safe everyone. If you have read this far hope you have liked this post and if you did please show some love ❤️
Such moody images 😍 great work on the write up 👌🏻✨
The rewards earned on this comment will go directly to the person sharing the post on Twitter as long as they are registered with @poshtoken. Sign up at https://hiveposh.com.
Congratulations @andestethic! You have completed the following achievement on the Hive blockchain and have been rewarded with new badge(s):
Your next target is to reach 30 posts.
You can view your badges on your board and compare yourself to others in the Ranking
If you no longer want to receive notifications, reply to this comment with the word
STOPTo support your work, I also upvoted your post!
Check out the last post from @hivebuzz:
Support the HiveBuzz project. Vote for our proposal!
They are very good photographs, with excellent historical descriptions of the place and architecture. The editing gives them a different and very strange air in my opinion.