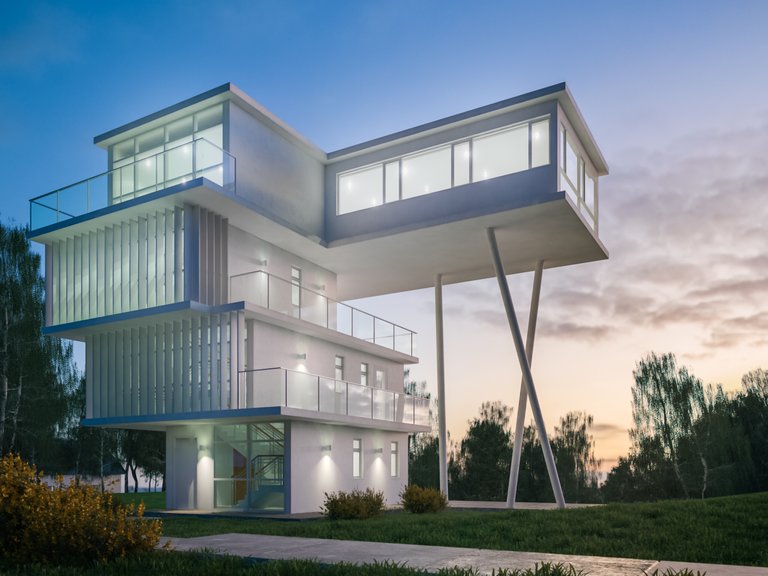In my previous post, I mentioned how I visualize "my dream house" without any restraints of budget, location or even building techniques. Especially during the schematic design process, "what's possible" isn't always the main consideration.
For today, I made a little exercise on my creativity and worked on a crazy design idea. In this scene, I visualized a house design that looks like a tower where every level is twisted in an absurd way. Basically, I'm trying to balance each level of the house like Jenga pieces.
