ℍ𝕖𝕝𝕝𝕠 𝕖𝕧𝕖𝕣𝕪𝕠𝕟𝕖, 𝕥𝕣𝕦𝕤𝕥 𝕀 𝕞𝕖𝕖𝕥 𝕪𝕠𝕦 𝕕𝕠𝕚𝕟𝕘 𝕘𝕠𝕠𝕕?
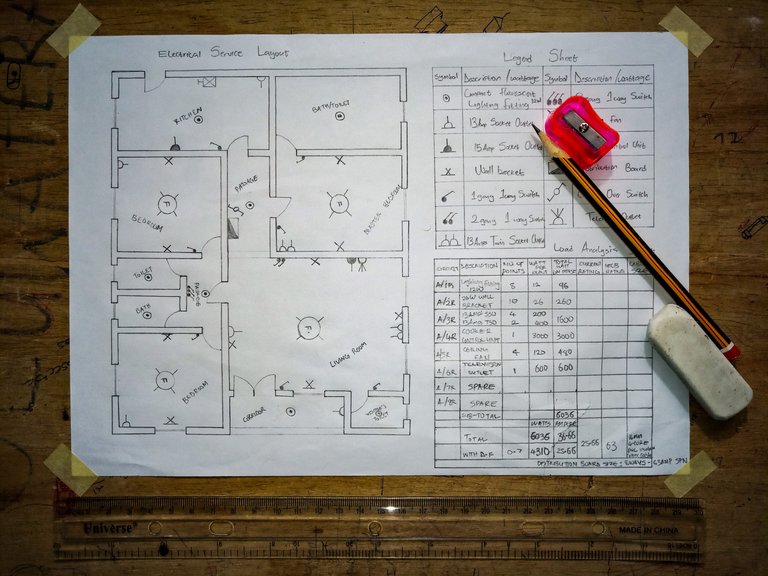

For some couple of days now, I've been quite busy with an assignment I got from school. Yes! Despite the lockdown which resulted to the shutting down of schools, the school I attend still communicate with we the student via the Internet where we're been lectured and giving assessments. So, I got an assignment in of my courses, named 'Electrical Drafting And Design'. It's a course that basically deals with the design and flow of wiring diagrams, inclusive of power generation, and all the likes related to Electrical Power. The assignment questions were labelled in alphabet A to Z, with sub sections making it a total of thirty nine (39) questions. The most interesting part of the assignment question is what birth this post. It was the second question on the list.

We were asked to design the electrical services on the sketch of our individual homes and then use a well detailed symbol to indicate all components (i.e. electrical fittings/accessories) that are present in it. e.g. lighting fitting, sockets, switches, etc. Although the question here was incomplete, but further instructions later came from the lecturer that we should also make calculation on the amount of electricity that's been consumed in the building. So this means there will be three different steps to follow before achieving the final result.


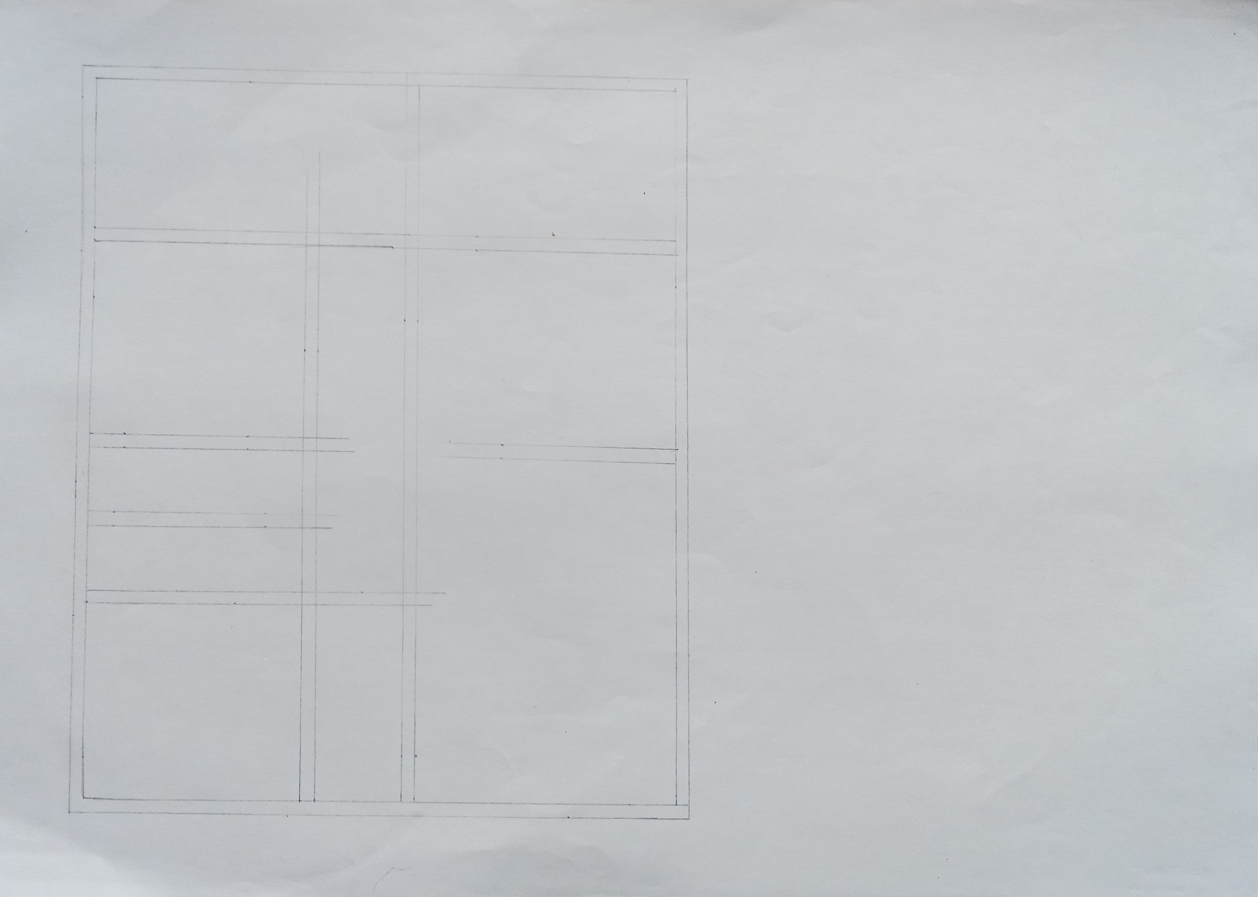
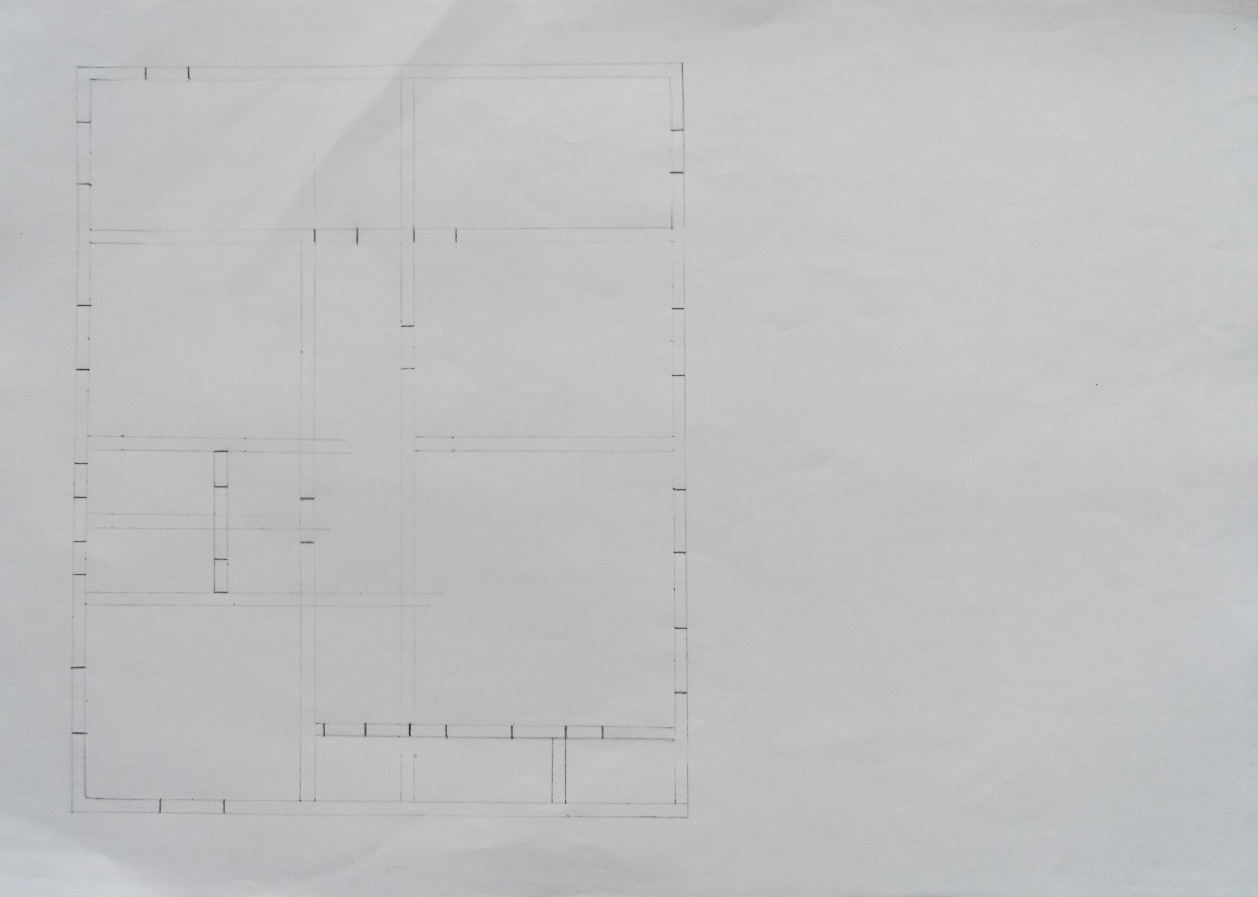
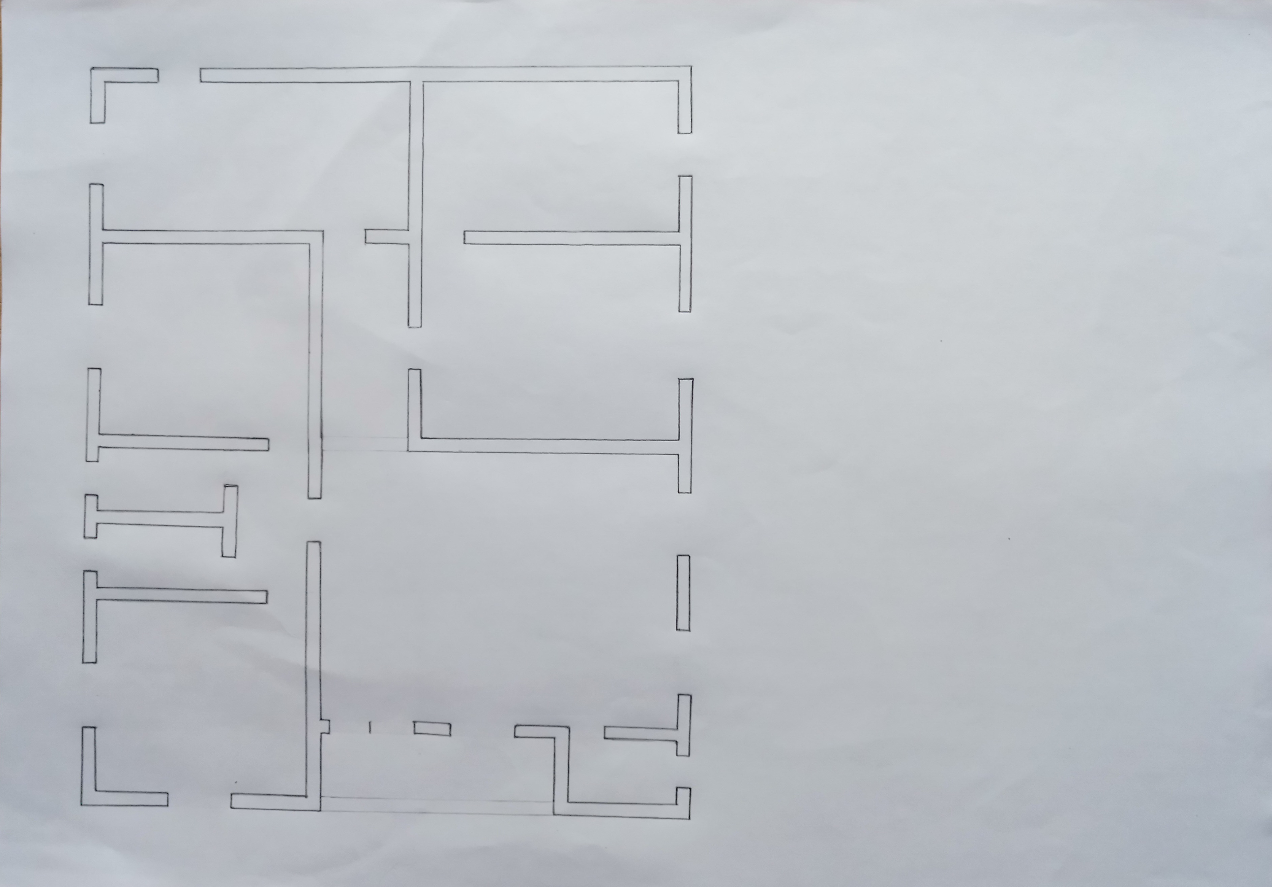
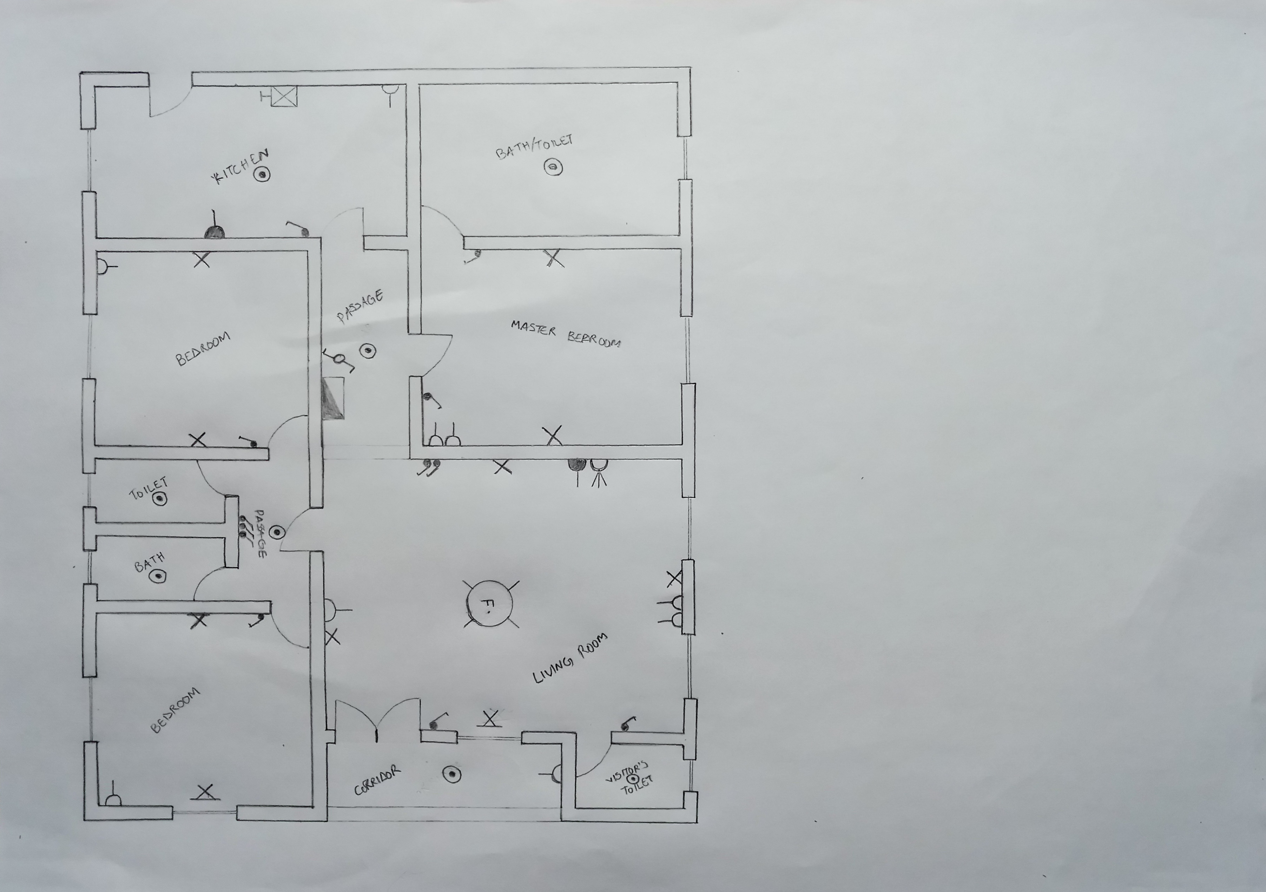

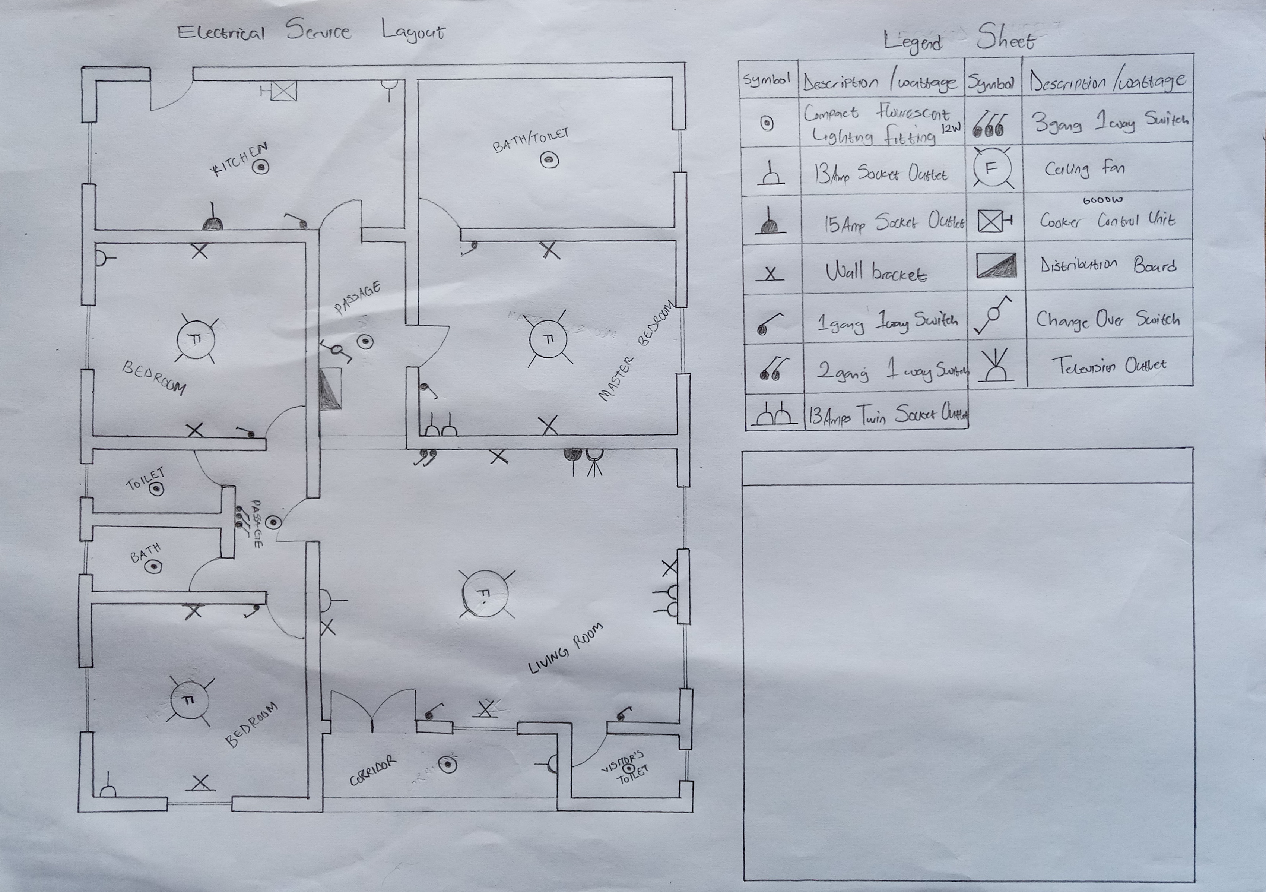

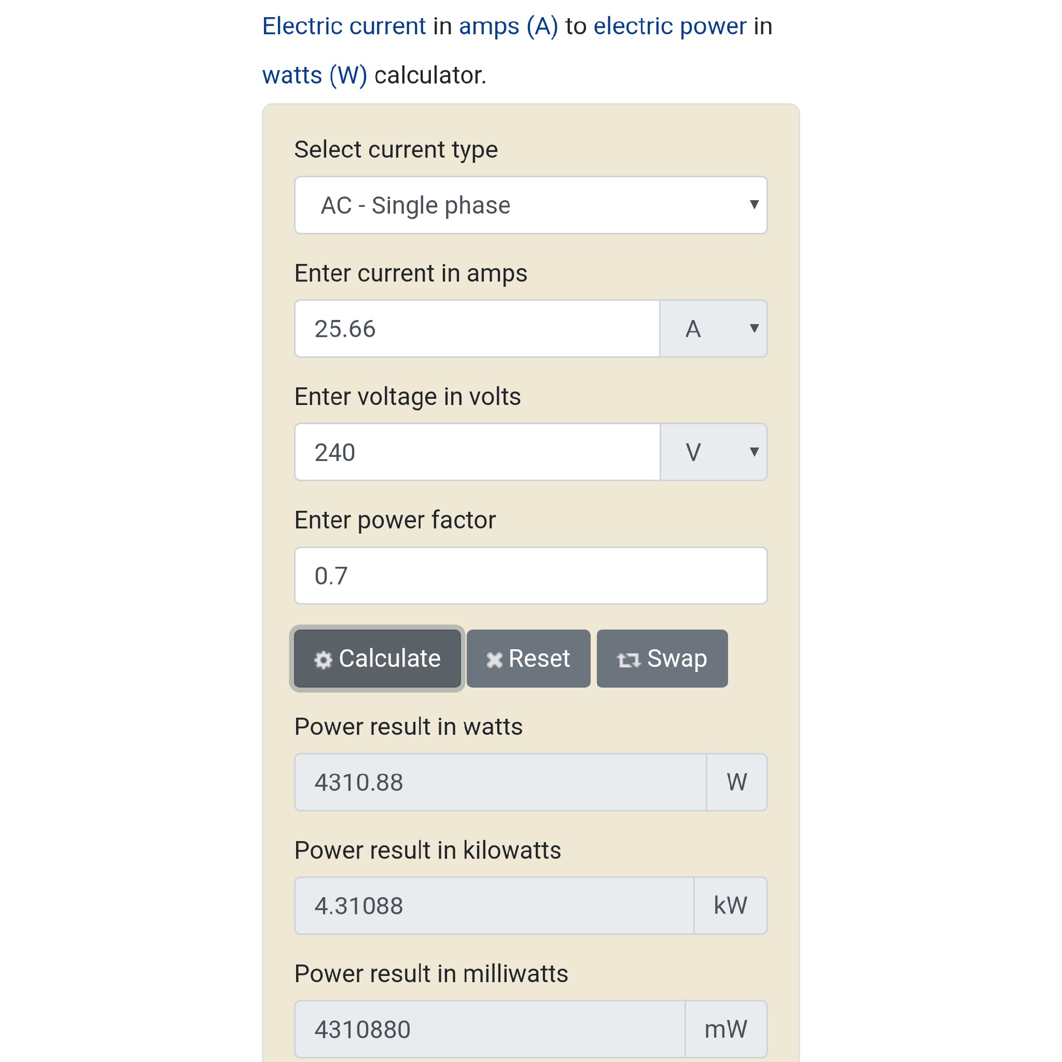
Rapidtables.com
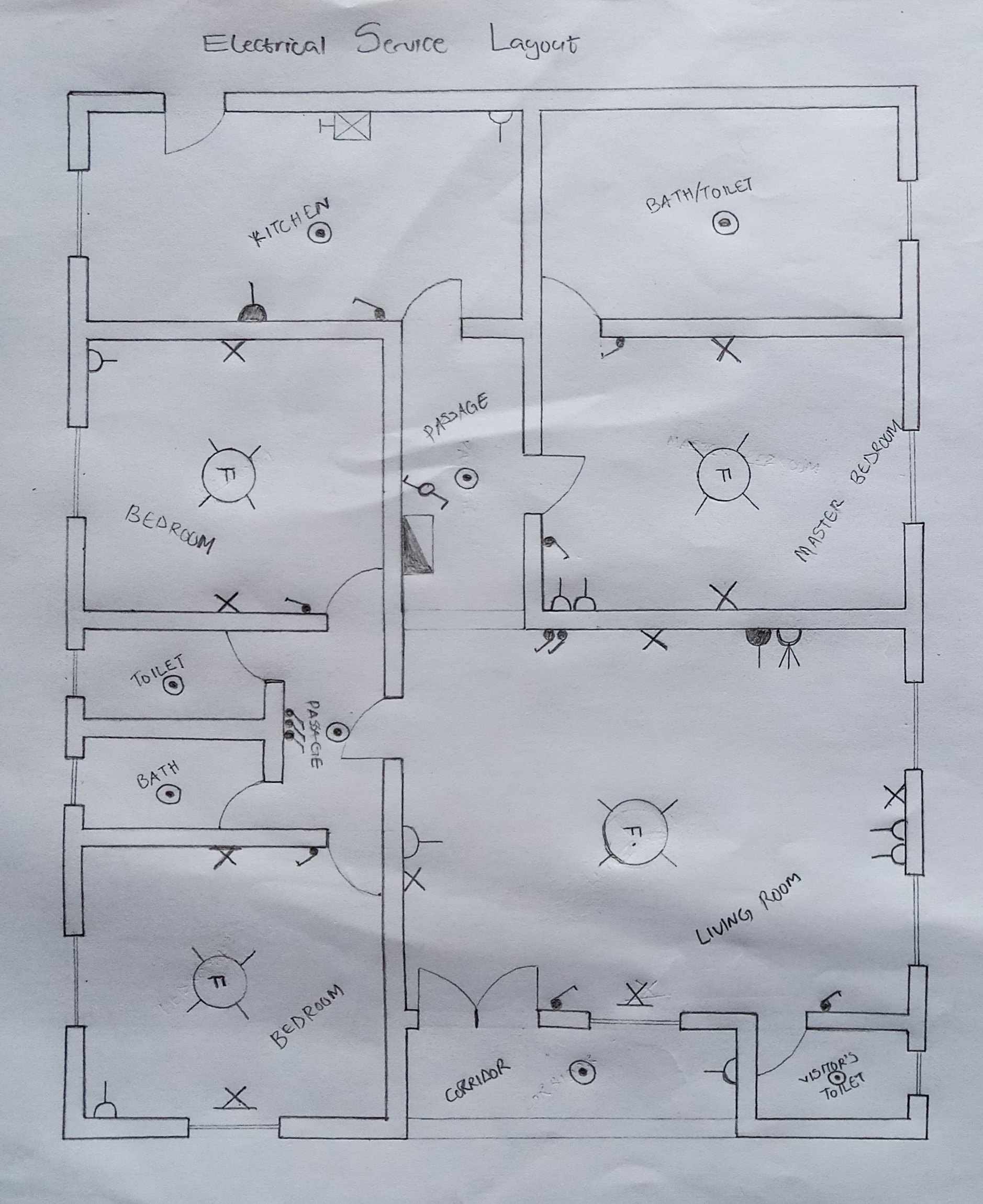
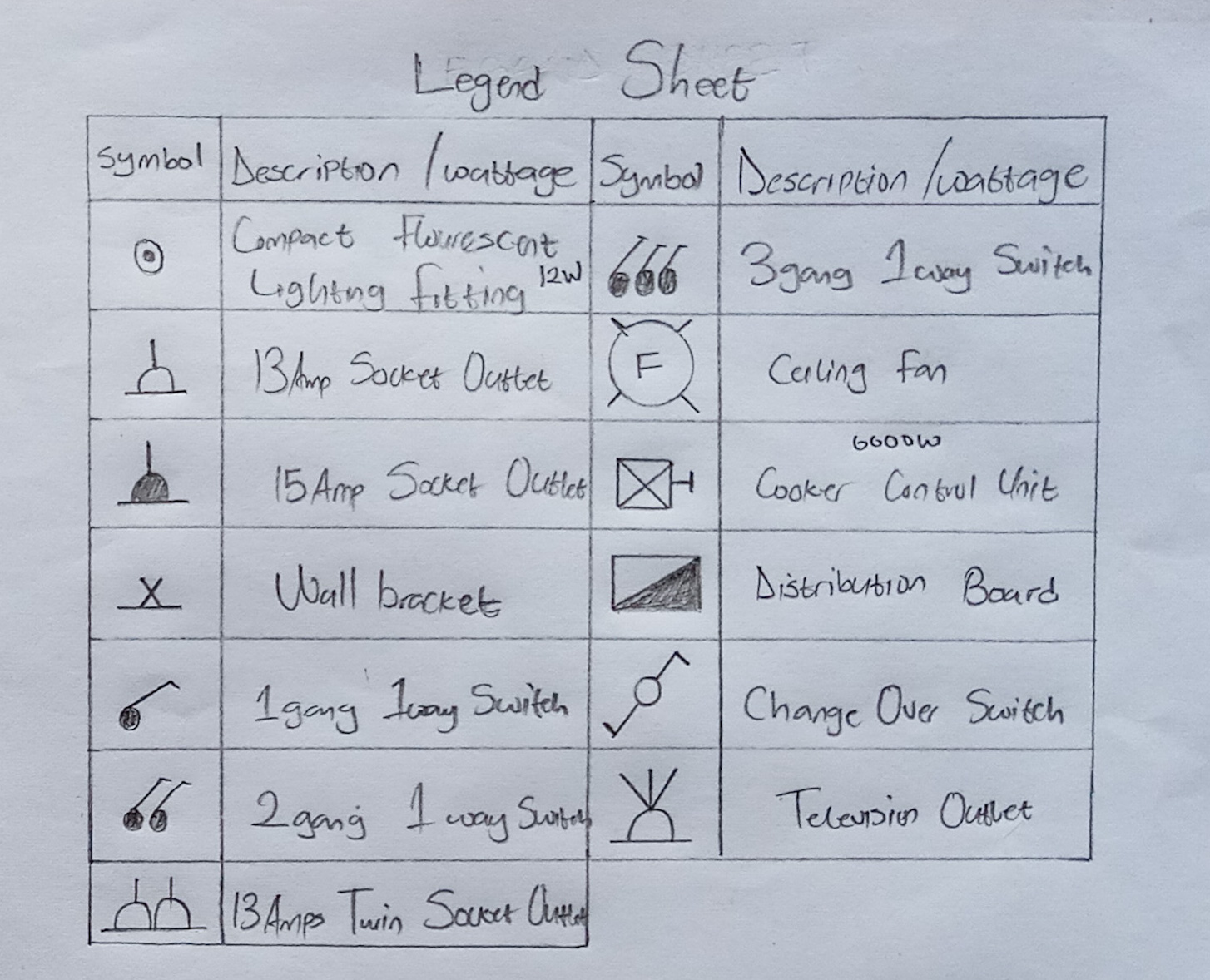

THANKS FOR VISITING MY BLOG
BEST REGARDS

First step would be to create the Electrical service layout, which is drawing the building plan of the apartment and indicating the electrical services that are present in it with its symbols. Then the second step would be to create a Legend, which is a chat that will state the name and rating of each electrical components that has been represented with symbols in the electrical service layout. And the third step would be to create a Load analysis table, which is where the calculations of the power consumed will be done.
So come with me, and let me put you through how I was able to achieve my results 😎. You know, since its something I'm going to be doing newly, I'm so excited to share with you how!

I started with drawing the building plan of my apartment. Yes, that's the building plan of my father's house in which I live in. This building plan is something I've been drawing way back form 2014. So drawing it again this time around was no struggle. In fact, I've been drawing it off hand since the past five (5) years, so I expect it to be easy too this time around. Although this section is the most times consuming section out of all the three sections. This section itself also requires some steps before achieving it final result. So, I took five (5) steps in achieving the result of this section.

Step 1:

This was where I made a thin outline of the building plan according to my own choice of sizes.
Step 2:

This is where I marked out the position that would serve as the the windows and doors. I also corrected a part of the outline that looked slant.
Step 3:

This is where I made a thick outline out of the thin out outline, that would serve as the walls.
Step 4&5:

This is where I added the windows and doors, and then I also added the electrical components that are present in the building.

With all the above steps, I was able to easily design the Electrical service layout. Now, this takes me to the next section which is the Legend.
A legend is a chart containing the details of all the symbols used in an individual diagram. It could be an electrical, mechanical, P&ID, or any other types of diagram.
This section is the most easiest section to achieve, and it didn't consume much time.

I immediately drew the chat and proceeded to the third section which is the Load analysis. This section requires some calculations. What this section basically contains are the; circuit type, description of electrical component, number of points, wattage per point, total wattage on all phases, current rating, MCB rating, and the cable size.

After drawing the table, and identify the circuit with its respective numbers of point and wattage. I then made use of a tool online in the calculation of the P.D (i.e. Potential Different).

With the help of this online tool, I was able to make all required calculations with easy.
A CLOSER LOOK AT EACH SECTION
Section 1:

Section 2:

Section 3:

So that's it guys, 'How I designed my first ever electrical service layout with its load analysis'. I'm glad you read till this point.
...
BEST REGARDS

This is smart people stuff.. I'm out 😂
lol
Lol. I learnt it, so I won't consider it smart people's work. You can learn it also 😜
I'd be back to comment
@tipu curate
Upvoted 👌 (Mana: 7/21)
😄 Alright brother. Thanks for the upvote 😎
#posh twitter link -
I’m impressed bro.
Hahahaa😄. Thanks Nathan
All the best, you're doing great..
Thank you @jacksonchakma
Not bad...I clap for you man..it great!🥂
Thank you @rollinshive
You welcome bro
Mad, nice layout, I've forgotten the name of the app we used back in school then, that one was for wiring the house, so we would simulate and stuff....pretty interesting, mine was comp sci tho. Nice work, looks clean...
Haa😅. I won't be able to guess it either because there are lot of softwares that can actually that. Yeah, its something interesting. Oh! Mine is Electrical⚠⚡.
Thanks for the kind words Man 😊
May you succeed in your journey. Congratulations for your work.
Amen! Thank you for the kind words 😊
Engine bro, keep up the good work 😊 🙌
😄😅 Na your ways I dey follow. Thanks Man