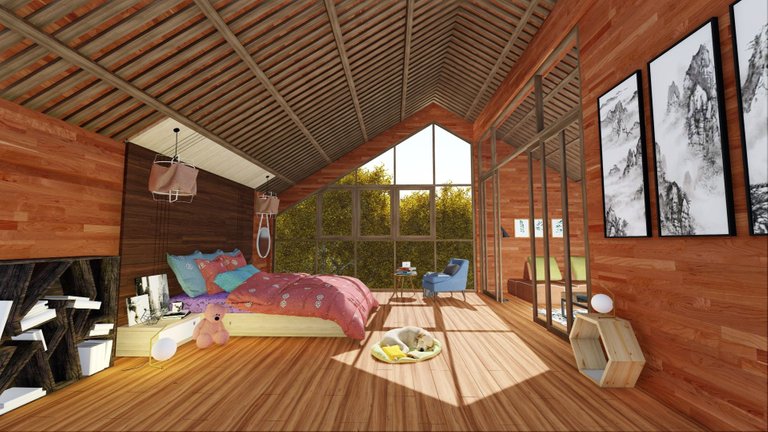
Hope everybody is well. The work that I have done today is to do some interior work in the bedroom of a wooden house. Basically, it is a two-story wooden house. No rooms in this house are marked separately. So it has to work on how to properly place the necessary items inside it and enhance the beauty. I started working from the second floor first. I thought of putting a bed on one side of this room. By this, you can see the natural beauty of the outside directly. And I have a living room next to it. This is a private living room. And a bathroom with a living room. The bathroom was not done. Just put a sofa in the living room and added some art to the wall. And the wall on one side of this bedroom I used full glass. As you can see in the picture. I didn't put much furniture in the bedroom. If you look at the picture, you can see that I have kept very simple furniture. I wanted to enhance the beauty of it by using a few things. I have liked it a lot in this situation. The room can be locked if you use something more than this. I hope I have been able to explain my new design concept to you in a few words . I hope you like it.
I used two software to do this.
- sketchup 2019.
- lumion 6.5 .
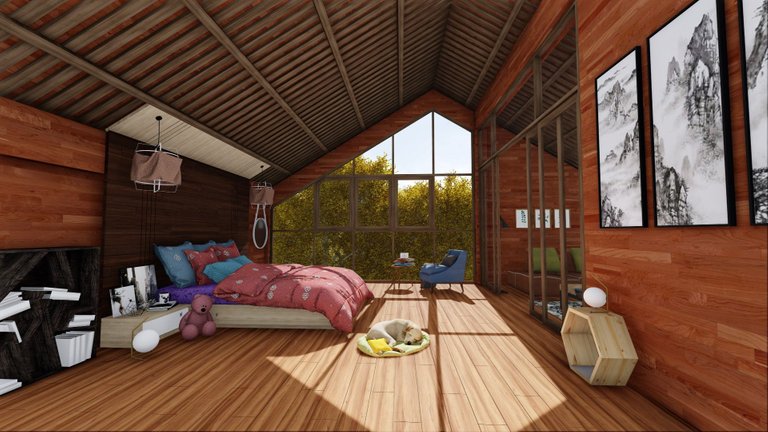
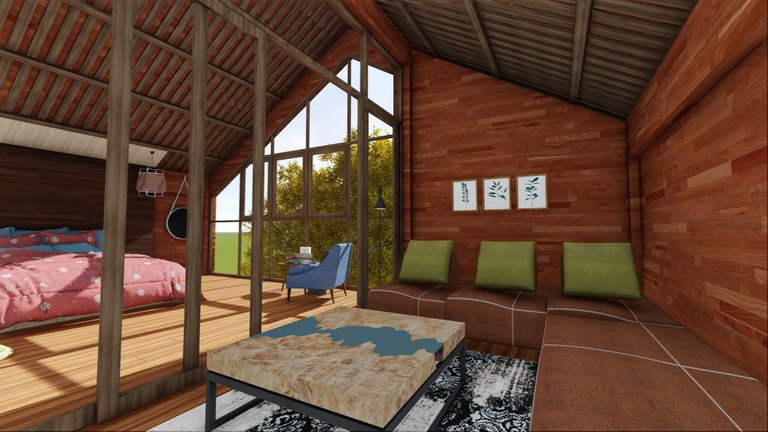
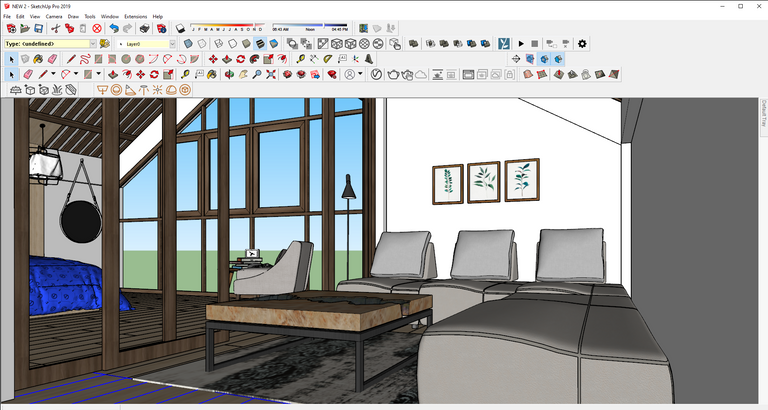
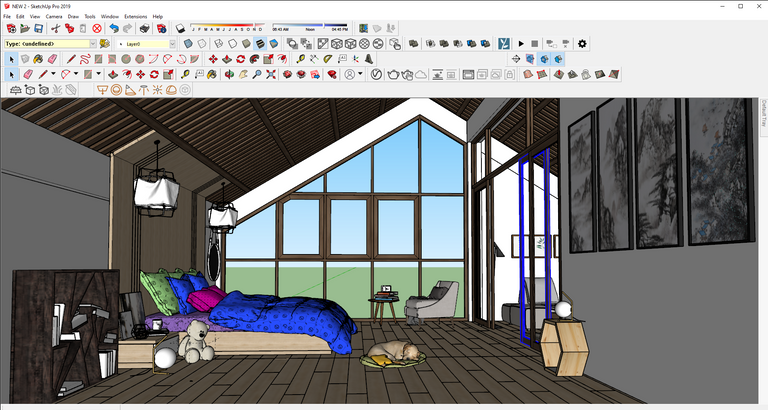
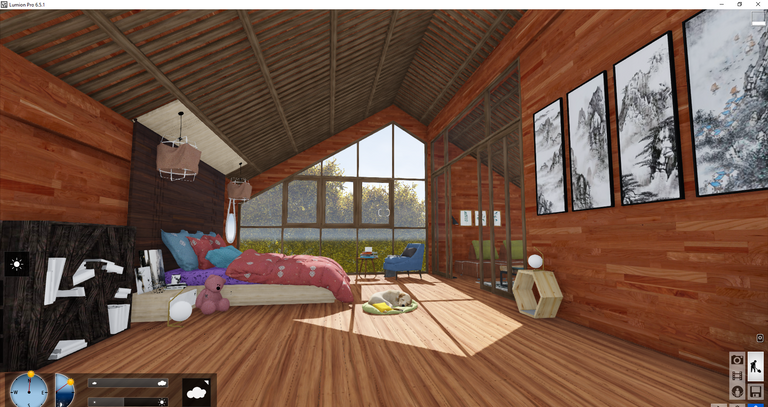
I like the spacious and illuminated concept, it would be nice to add the bathroom to the room.
pretty nice work! you are using some plugins right?