Hi hivers. For some days now, I have been working on the design of a coffee shop. The coffee shop will be built on the second floor of a building. The area is much larger. And here all these things can be done by chatting together, reading books. Due to which we need to planing many different places for sitting such as separate place for reading books, chatting or drinking coffee. no private space is provided here. This place can accommodate many people at once. Adequate lighting, adequate windows have been arranged. I tried to decorate the room with some artificial plants. And I have tried to keep enough space between each chair and the other.
Its 3D work has been done with sketchup pro software and rendering work has been done with d5 rendering software. talk about of texture, here I have used the texture of the ordinary brick in the wall, and on the top of each table I have used the texture of the stone, the texture of the stone on the floor, the texture of the furniture wood, and in a cup or plate o used the ceramic white and off-white color .And iron textures have been used in the bookshelves here.
In the case of lighting, I have used white light in some places and yellow light in some places. And the pictures have been rendered in all normal mode which is why some pictures look blurry in many places. However, I have given many pictures of the model here. I hope you like it.
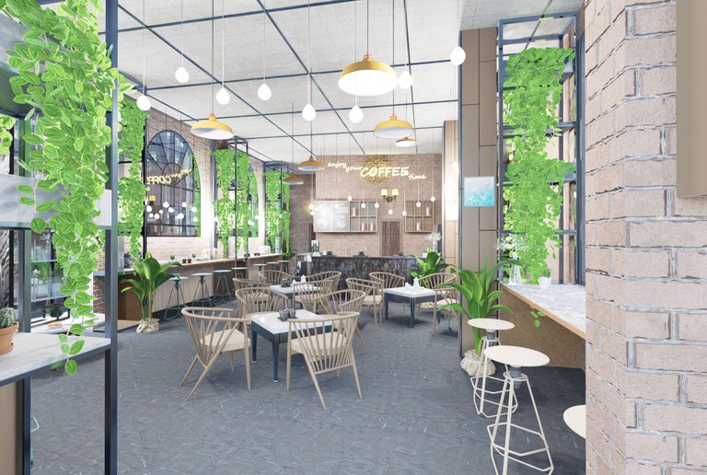
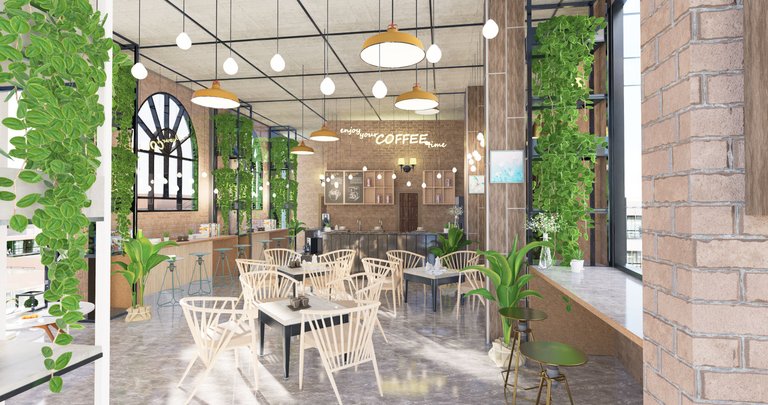
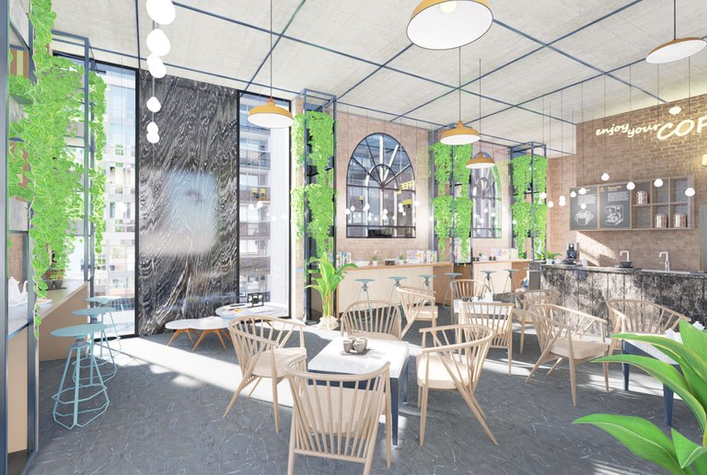
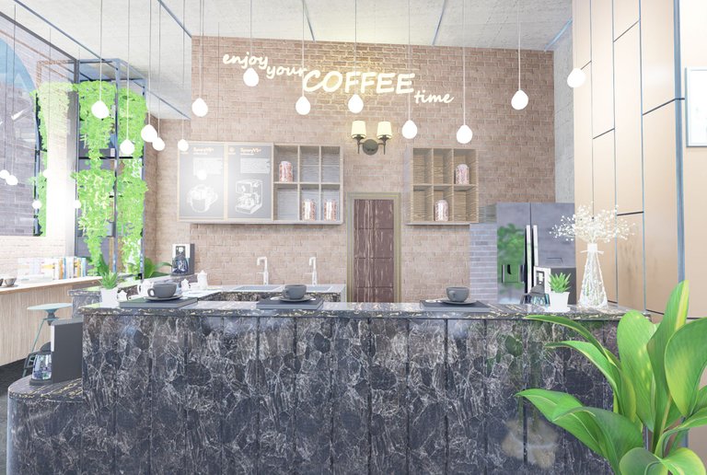
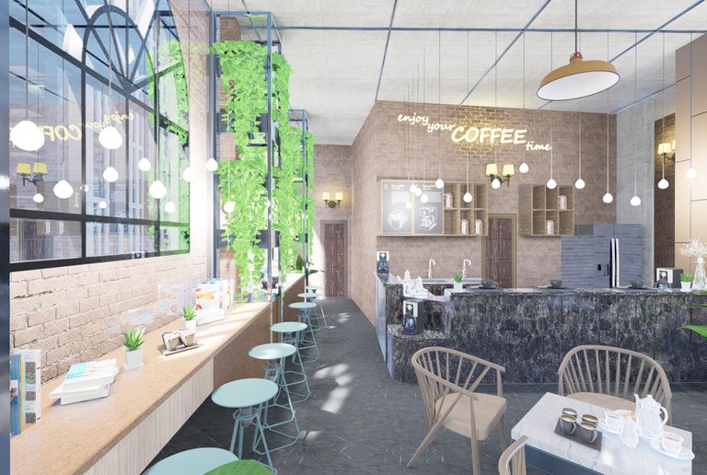
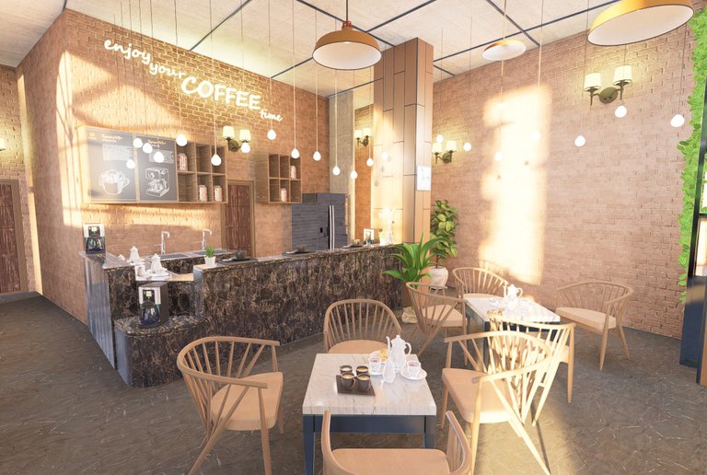
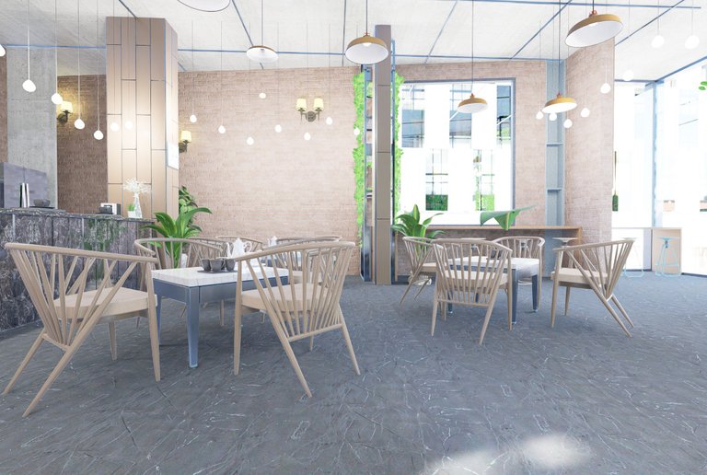
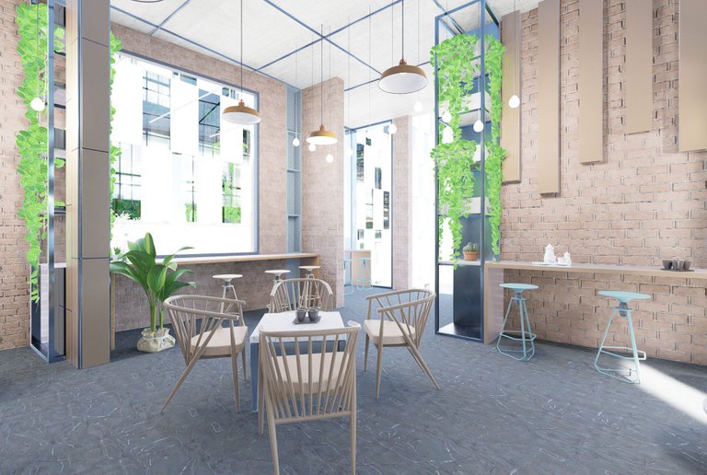
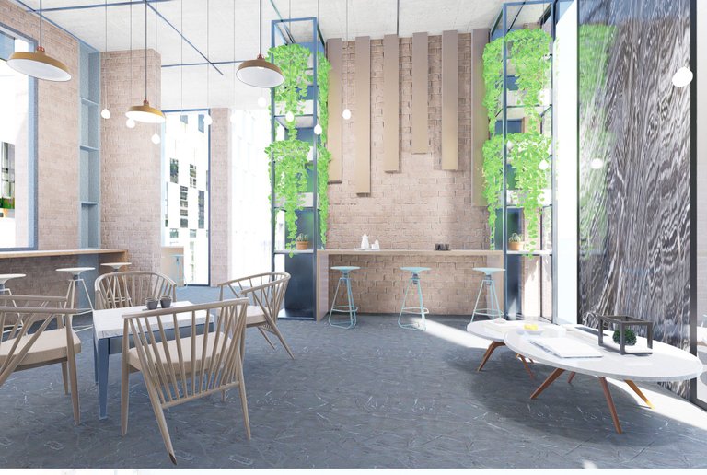
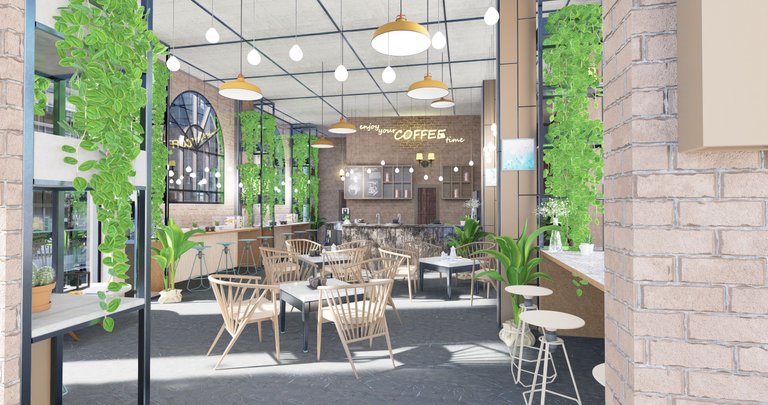
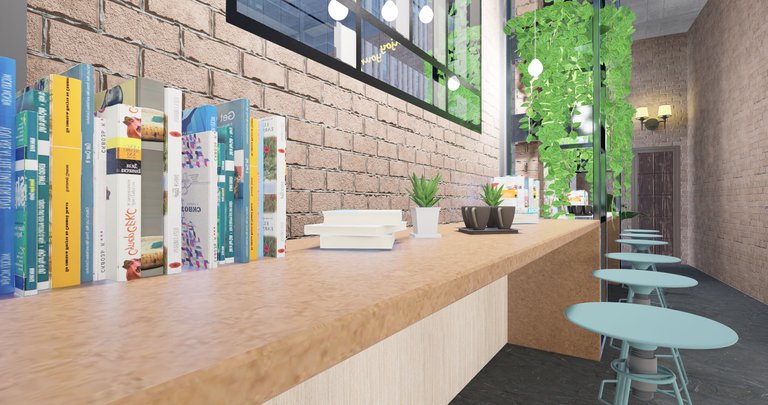
Hello, friend @mrarhat
I loved your post. That design was spectacular. It shows your skill with the software.
Working in 3D programs excites me a lot. Later on, I will surely dabble in that specialty.
Best regards
The rewards earned on this comment will go directly to the person sharing the post on Twitter as long as they are registered with @poshtoken. Sign up at https://hiveposh.com.
What a sublime beauty! Wonderful work ❤️