Yesterday, I received nice support from the community that appreciates art or recognize my work in designing a house. It’s a substantial motivation for me to keep doing what I do.
And so early in the morning, I began working on my design that will fit into a 10m x 16m template. In my opinion, it’s a good size for a residential house and so if you’re looking for a property to buy then it’s good to have the same proportion as the 10x16 lot.
For this visual, I took a reference with the minimalist approach in design. This is completely different from what I designed yesterday; the avant-garde inspired house. The minimalist approach is simple and less. It has to be simple in shape and form and the details have to be as less as possible. It’s relatively easy but it could be sophisticated depending on the preference of the owner.
With my quick research about minimalism, I came up with this result:
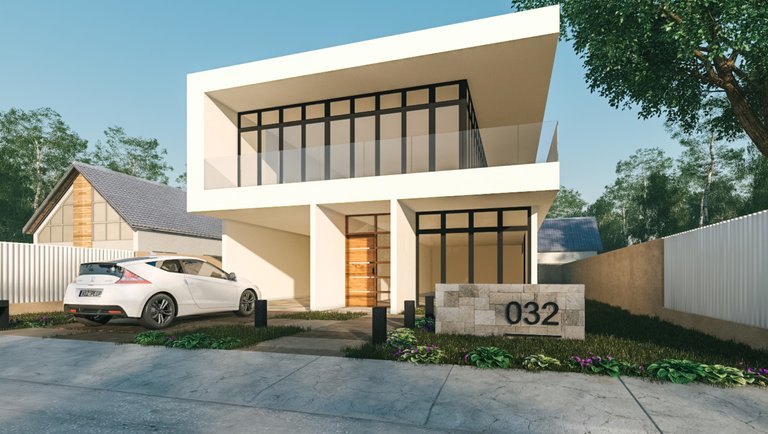
In this design, I chose a very simple color for the house; plain black and white. The overall form is rectangular and edges or corners are lesser than my previous designs. Minimal versions of my recent designs.
Here are the snapshots of the 3d scene overview:
Once again, thanks a lot for this community who is supporting my work.
Have a good day/night, everyone!
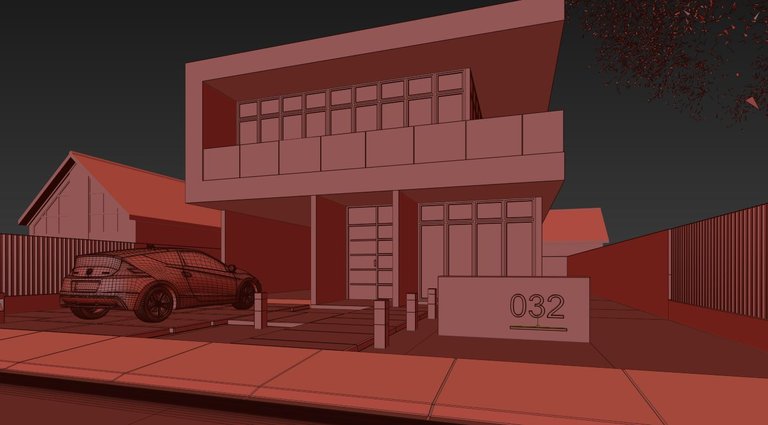
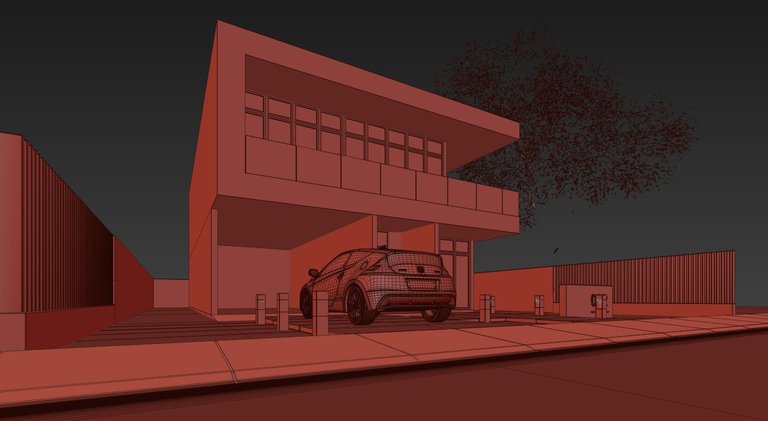
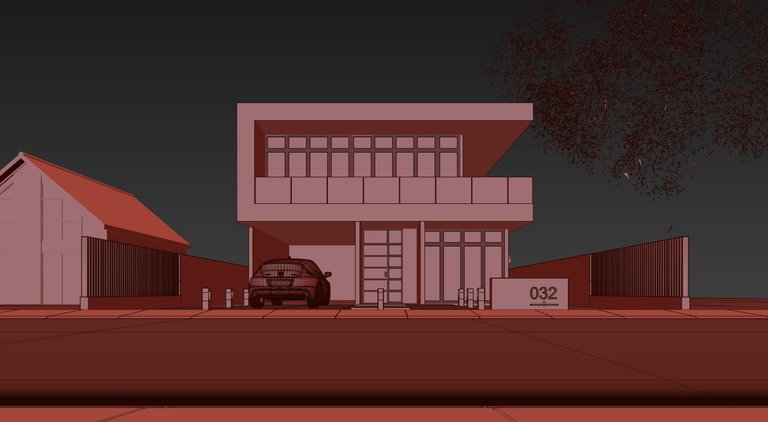
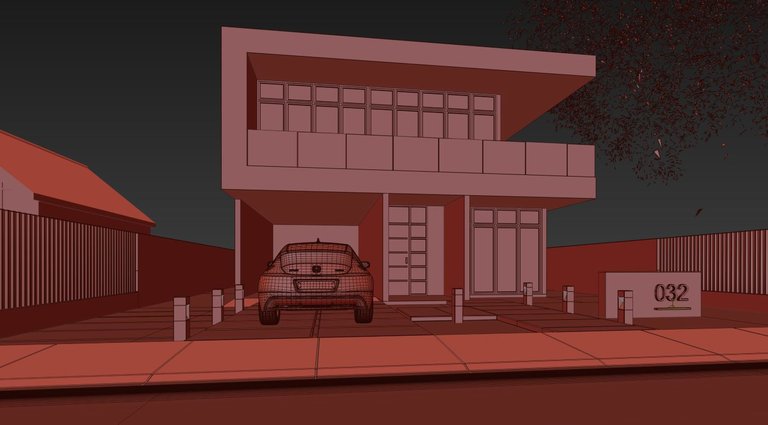
@tipu curate
Upvoted 👌 (Mana: 0/2)