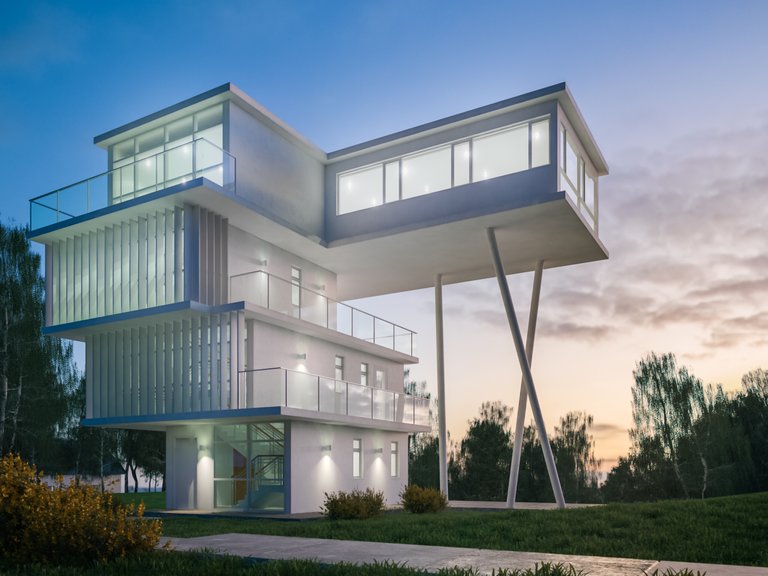In my previous post, I mentioned how I visualize "my dream house" without any restraints of budget, location or even building techniques. Especially during the schematic design process, "what's possible" isn't always the main consideration.
For today, I made a little exercise on my creativity and worked on a crazy design idea. In this scene, I visualized a house design that looks like a tower where every level is twisted in an absurd way. Basically, I'm trying to balance each level of the house like Jenga pieces.

This post was shared in the Curation Collective Discord community for curators, and upvoted and reblogged by the @c-squared community account after manual review.
@c-squared runs a community witness. Please consider using one of your witness votes on us here
Cool! Thanks a lot @c-squared.