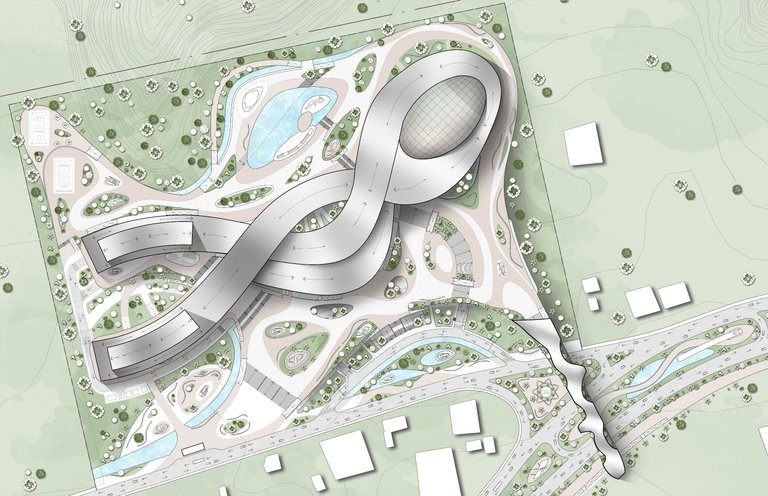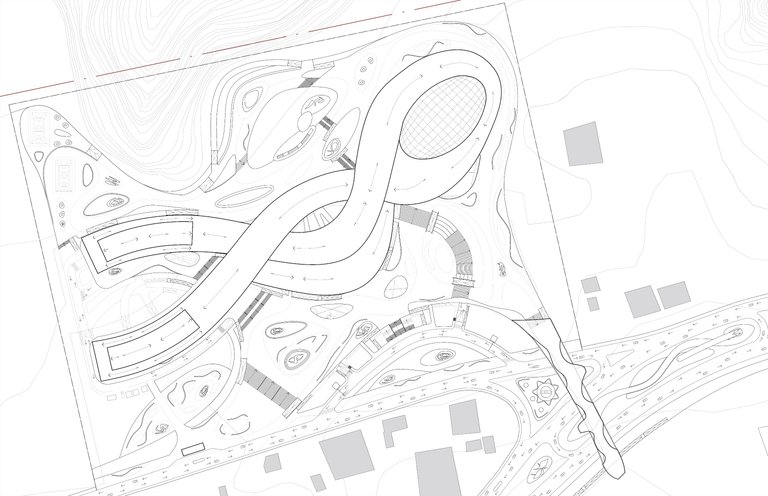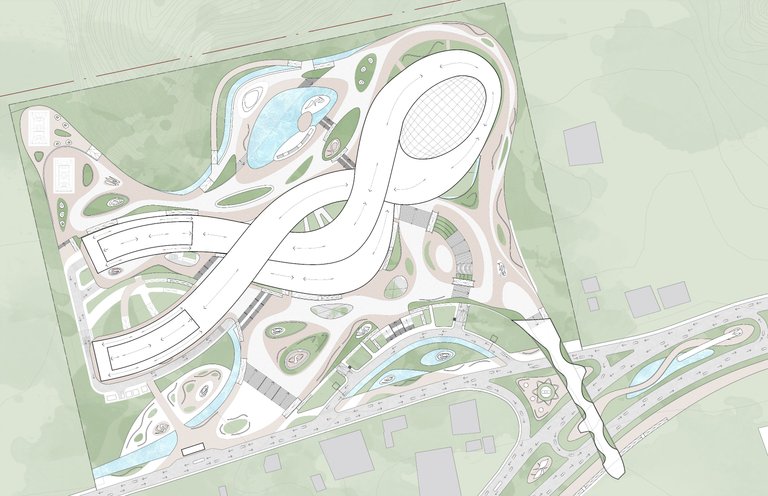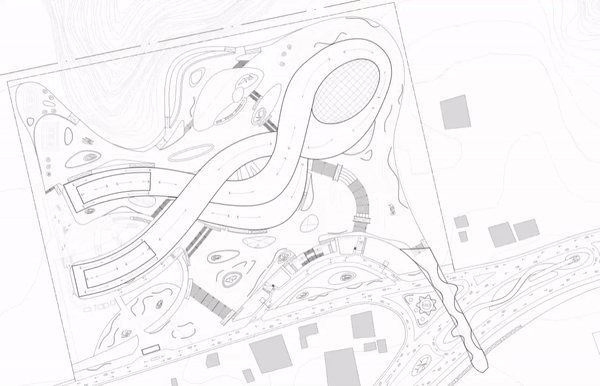(ESP - ENG) ✨Planta Conjunto de Mi Tesis de Arquitectura / Site Plan of My Architecture Thesis✨

Buenas a Todos! Amigos de #Hive y #Nerday. En esta oportunidad me gustaría compartirles el proceso que realizo para dar expresión digital a mis planos de arquitectura, en específico esta es la planta conjunto de mi proyecto de tesis, el cual fue un diseño de un complejo para la formación, investigación y difusión del arte digital y la realidad virtual. Soy amante de la tecnología y quise expresar eso en mi tesis de grado!
Greetings to all! Friends of #Hive and #GEMS. In this opportunity I would like to share with you the process that I carry out to give digital expression to my architectural plans, specifically this is the joint plan of my thesis project, which was a design of a complex for the training, research and dissemination of art. digital and virtual reality. I am a technology lover and I wanted to express that in my thesis!
Les estaré mostrando el proyecto poco a poco, debido a que es muy grande! Integra un instituto de arte digital y realidad virtual, residencias estudiantiles y un centro cultural de arte virtual, donde se puede exhibir, comercializar y disfrutar de todo lo que se puede producir con el arte digital y la realidad virtual, es decir, las posibilidades son tan infinitas como nuestra creatividad!
I will be showing you the project little by little, because it is very big! It integrates a digital art and virtual reality institute, student residences and a virtual art cultural center, where you can exhibit, market and enjoy everything that can be produced with digital art and virtual reality, that is, the possibilities are as infinite as our creativity!
💻Programas utilizados💻
-Autodesk AutoCAD 2018.
-Adobe Photoshop
Softwares
-Autodesk AutoCAD 2018.
-Adobe Photoshop
✒️Procedimiento✒️
Process

Primero realicé todo el dibujo de líneas en AutoCAD, para posteriormente exportarlo a Photoshop y aplicar la expresión. En Arquitectura, AutoCAD es el programa más utilizado, ya que proporciona una máxima precisión en cuanto a las medidas, además que cuenta con muchísimas herramientas y comandos que son muy útiles para el diseño arquitectónico.
First I did all the line drawing in AutoCAD, to later export it to Photoshop and apply the expression. In Architecture, AutoCAD is the most used program, since it provides maximum precision in terms of measurements, in addition to having many tools and commands that are very useful for architectural design.

Una vez importado el PDF en Photoshop, empiezo a crear los grupos de capas con los que trabajo usualmente, empezando con la Ambientación o fondo, que son todas las capas que corresponden al diseño de áreas verdes, paisajismo, texturas de grama, agua, entre otros. También coloco texturas de piso en caminerías y zonas pavimentadas. Es lo primero que realizo y ya en este punto el plano cambia mucho de aspecto. En lo particular me encanta agregar color a los planos porque de esta forma se pueden entender muchísimo mejor!
Once the PDF is imported into Photoshop, I begin to create the groups of layers that I usually work with, starting with the Atmosphere or background, which are all the layers that correspond to the design of green areas, landscaping, grass textures, water, among others. I also place floor textures on walkways and paved areas. It is the first thing I do and already at this point the plane changes a lot in appearance. In particular I love adding color to the plans because in this way they can be understood much better!

Por último, trabajo sobre el grupo de capas de sombras, rellenos de colores en zonas donde lo requieran, por ejemplo en techos. Y las sombras y luces ayudan a realzar mucho los volúmenes distribuidos en el terreno, y a identificar las alturas de cada cosa, con un simple vistazo. Es increíble el realce que se puede lograr aplicando sombras de manera correcta a un plano de Arquitectura! Coloco la vegetación también en este punto, la cual ubico en un grupo de capas aparte, ya que deben estar encima de todas las demás capas con las que trabajo.
Finally, I work on the group of shadow layers, filled with colors in areas where they require it, for example on ceilings. And the shadows and lights help to greatly enhance the volumes distributed on the ground, and to identify the heights of each thing, with a simple glance. It is incredible the enhancement that can be achieved by applying shadows correctly to an Architecture plane! I also place the vegetation at this point, which I place in a separate layer group, since they must be on top of all the other layers I work with.

Y así es mi proceso para realizar planos de Arquitectura en Photoshop, con un buen acabado. Espero pronto poder compartirles un poco más de este proyecto que fue mi tesis de grado, el cual es muy interesante tanto funcional como formalmente, ya que me inspiré en diseños curvos para realizarlo, así como la arquitectura de Zaha Hadid, arquitecta a la cual admiro muchísimo y que, aunque falleció hace unos años, dejo un legado que perdura en el tiempo!
And this is my process to make architectural plans in Photoshop, with a good finish. I hope soon to be able to share a little more about this project, which was my graduate thesis, which is very interesting both functionally and formally, since I was inspired by curved designs to carry it out, as well as the architecture of Zaha Hadid, an architect whom I admire. a lot and that, although he died a few years ago, he left a legacy that lasts over time!
Espero les haya gustado este contenido, los invito a seguirme en mi perfil @samuelprart, donde estaré subiendo más contenido como este, así como ilustraciones de arquitectura. Estoy pensando en realizar una serie de ilustraciones sobre edificaciones que marcaron la arquitectura moderna, y así poder enseñarles un poco sobre el progreso de los estilos en la arquitectura, al mismo tiempo que sigo desarrollando mis habilidades como ilustrador!
I hope you liked this content, I invite you to follow me on my profile @samuelprart, where I will be uploading more content like this, as well as architectural illustrations. I am thinking of making a series of illustrations on buildings that marked modern architecture, and thus be able to teach you a little about the progress of styles in architecture, at the same time that I continue to develop my skills as an illustrator!