In my last post about the German Government Bunker I promised some more pictures. Here they are with some additional data. The official name of the bunker is Ausweichsitz der Verfassungsorgane des Bundes im Krisen- und Verteidigungsfall zur Wahrung von deren Funktionstüchtigkeit. I would translate this to: Emergency seat of the constitutional organs of the federation for the case of crisis or the case of defense to maintain their functional ability. It was also know under the names Rosengarten (rose garden) or THW-Anlagen Marienthal (Areal of the Federal Agency for Technical Relief Marienthal). The bunker areal was originally used for two railroad tunnel to prepare for a war against France in 1905 but it was never completed. One is called Trotzenbergtunnel, the other Kuxbergtunnel.
Im letzten Beitrag über den Regierungsbunker habe ich versprochen, dass ich noch mehr Bilder raussuchen würde. Ich hoffe sie gefallen euch. Der Regierungsbunker war im vollen Titel als Ausweichsitz der Verfassungsorgane des Bundes im Krisen- und Verteidigungsfall zur Wahrung von deren Funktionstüchtigkeit bekannt. Sein Tarnname war Rosengarten und seine Dienstbezeichnung THW-Anlage Marienthal. Als Grundlage für den Bunker wurden zwei unbenutzte Eisenbahntunnel aus der Zeit vor dem 1. WK benutzt: Der Trotzenbergtunnel und der Kuxbergtunnel. Zwischen den beiden Tunneln verläuft ein Tal, weswegen der mittlere Teil des Bunkers nur 60m unter der Erde, der Rest aber 110m unter der Erde liegt. Der Berg besteht zum größten Teil aus Schiefergestein.
Here some pictures from the control room:
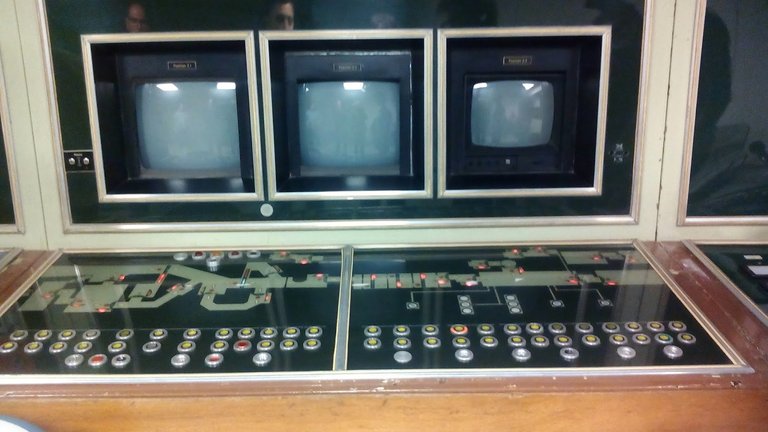
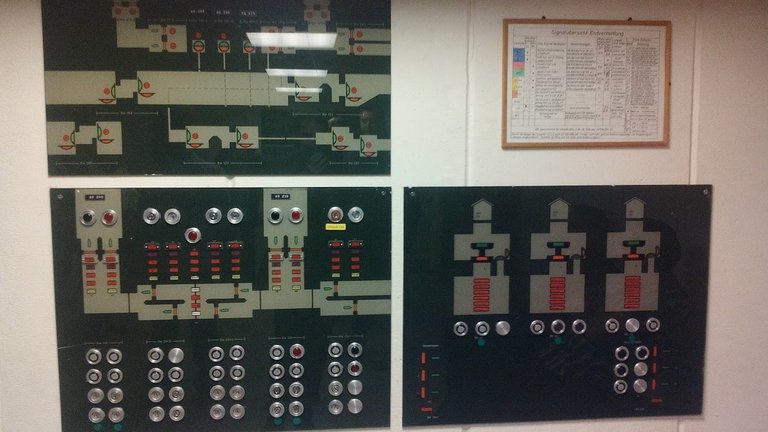
Some geological data: The original tunnel were 1340m and 1285m long but after the construction the overall length was 17,3 km. It was divided in 5 parts (Bauteile or BT). BT1 and BT2 were in the Kuxbergtunnel while BT3-5 were in the Trotzenbergtunnel. Above the bunker were 110m of shale but between the Kuxberg- and the Trotzenbergtunnel is a valley so the connection between both is only 60m under the earth.
With the speaker system in the control room it was possible to send messages to all 5 parts. To the dinning rooms, the entries, the maintenance or to the parts as a whole. (Speisesaal = dinning room; Eingang = Entry; Technische Räume = maintenance)
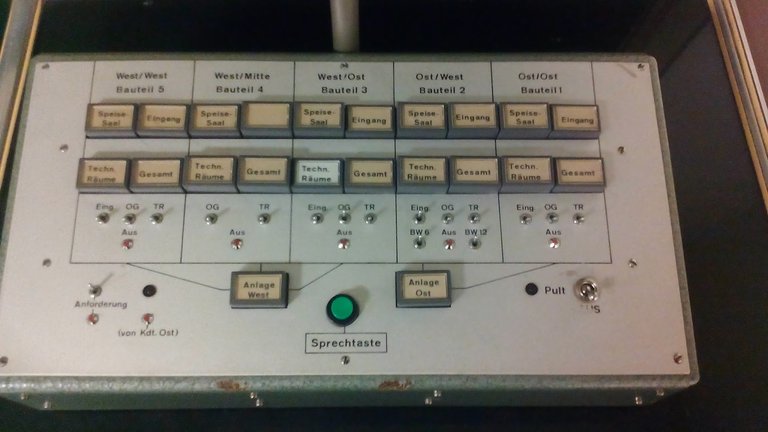
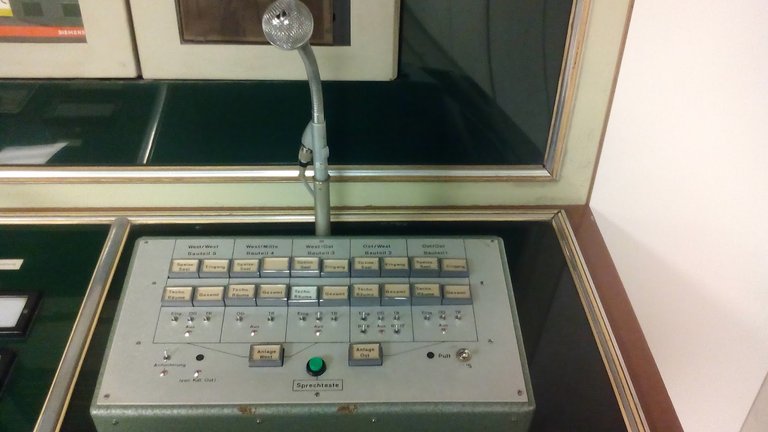
Some numbers: The two main gates are sealed by maneuverable steel and concrete disks. Each one weights 25 metric tonnes. In the bunker were beds for 3000 people who would have worked in 897 offices. The beds were placed in 936 dormitories. Some people like the German chancellor would have a room with only one bed. The bunker had a total amount of 25000 doors.
That is one of the 897 offices:

This is the room for the German Chancellor:
Der Raum des Bundeskanzlers. Nicht auf Helmut Kohl zugeschnitten...

This is an average room for the staff:

And last but not least: I have no clue what that is:
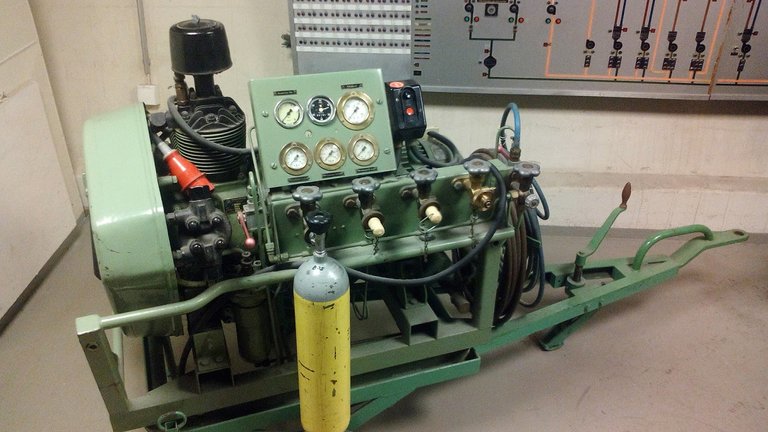
If you like the pictures I can upload some more next week with some additional information on how the bunker was used during training courses.
Wenn euch die Bilder gefallen haben, kann ich in der nächsten Woche noch ein paar mehr hochladen. Ich hab noch ein paar Dutzend und von diesen zumindest 10-15, die ich gerne zeigen möchte.
Here you can find my first post about the bunker.
Hi! Tanks for the revealing photos! The last picture appears to be a portable generator to produce electricity in case of emergency if the power grid goes down.
Danke für die Bilder, das letzte Bild zeigt anscheinend einen mobilen Stromgenerator falls im Notfall der Strom ausfällt
Thanks for sharing these historical pictures. Very well preserved. Amazing how advanced they were during that period.