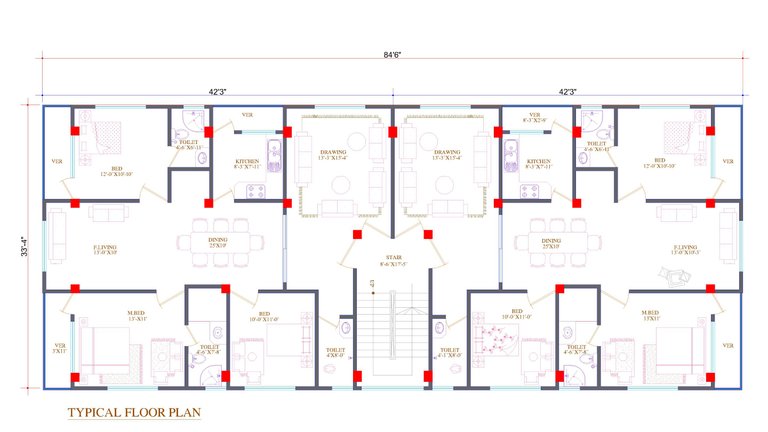This huge floor plan design you are looking at is a multi-storied building design. Which according to my knowledge will be made in some place of Patuakhali. It came to my friend for its electrical design. And it has given me to change something within it if I think it is necessary. Now let's talk about the design. This is a 5 storey house design. There will be two units per floor. Both floor designs, sizes are all the same. It is planned with a very large area.
It's 84'6" wide. Lots of space. It's just the binding area. Another 5' space is left in front of it. The design is very well done. Every thing has been taken care of. When I saw the design, it seemed like a lot of care. Because the designer has made three bedrooms, three bathrooms, and a living room completely separated. The owner of the house has designed it according to their own taste stay

Any home design will show that the floor where the home owner lives is always different from the rest of the floor. There is a reason to do this. The rest of the floors are designed for rent. But in the case of this design I saw the matter completely different. The design of each floor is the same.
What did I change to it? Since the planning of both units is the same, it is easier for Palmer to do this. After entering any one unit you will get drawing room. Nice big room. And after that comes the dining space. I added a sliding door in the middle of it. You can see the picture. By doing this, those who sit in the drawing room will not be able to see anything inside the unit. This will preserve the privacy of the residents. Other than that, I don't feel like changing anything else.
The design is not our creation but it comes to us as a medium. The home owner had the house designed by an architect consultancy firm. But he got the structural design from my friend's company to reduce the cost. Anyway, a very nice design. This is the first time I have worked on such a large design.