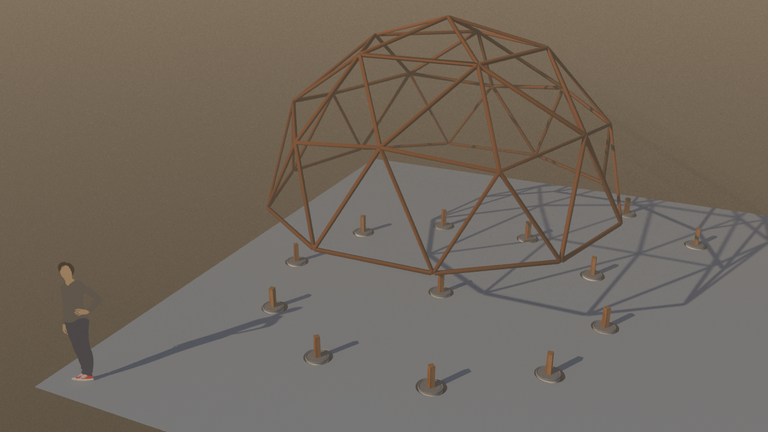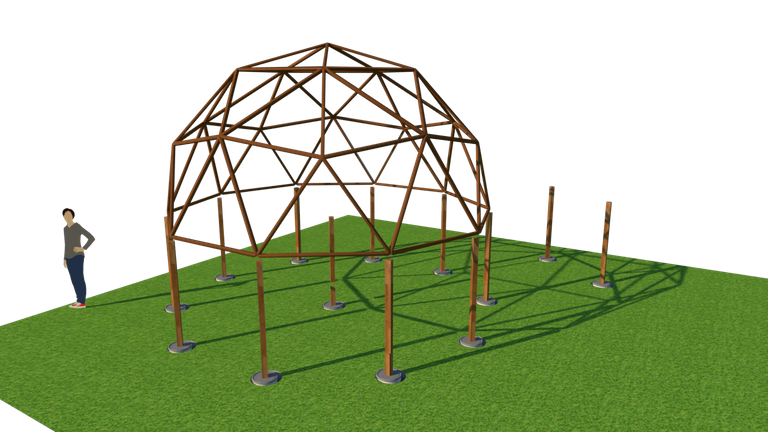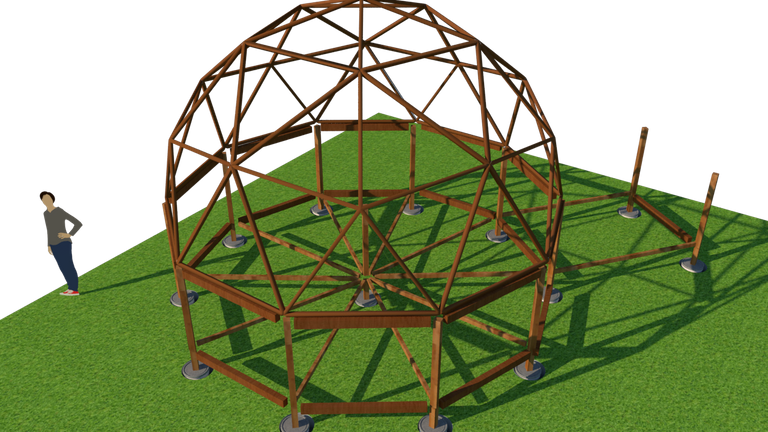
This is a custom small dome home that I designed based on another project that was actually finished here in Colombia. It's a 6 meter diameter dome with an extention for the bathroom. The base is made with buckets filled with rocks and concrete inside deep holes in the terrain.

The wood that is inside the concrete buckets are the main supports for the dome's structure and floor. The inside of the dome is planned to be enough for 1 person, with kitchen, bed, closet and work desktop. The bed is going to be desing to be up and not in the floor.

The support for the floor has to be strong for this frequency 2 dome. The space for the bathroom has an outside entrance for the composting area. It is hard to start a project like this one without the carpenter knowledge and practice, but there are enough tools out there to at least design everything you want to start up with.
In my case I was just designing something that could work for a start, we are a family of three and we really want to move out of the city, but now we know it will be long term and not that fast as we want.
This is only the endoskeleton of the project, I still have to learn what materials to use on the outside and inside of the dome, because I'm concerned about security during rain, or an outside fire or even how much resistence can a finished dome have for example from a wild animal like a bear or a lion or something.
The inspiration of the project is this youtube channel in which I guy in a town near the city where I am, was able to put together his own sustainable life/home project and is amazing. He teaches all he did to make everything possible. The link is here: https://www.youtube.com/c/ProyectoAutosustentable/playlists
Designed by me on SkethUp