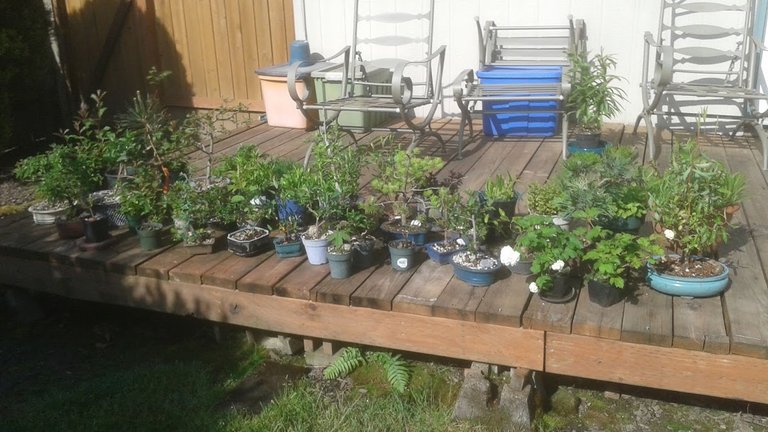
Look at this deck.
Let's talk about it.
This deck of cheap construction is starting to fall apart.
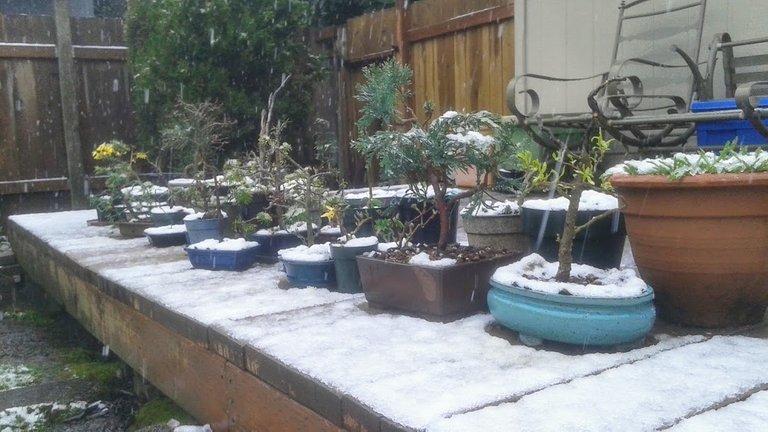
We're not sure how old the deck is. We've been living here about four years. It used to look brand new to us, but it had several partial cut marks on the ends where someone mis-measured the length of the surface boards. Eventually the board ends chipped off.
When my father purchased this house, we were told this deck was not up to safety codes because it needed steps and a railing. For some reason they sold us the house anyway with the deck, as is. I have a feeling all the decks around the house were quickly constructed as cheaply as possible to pass inspection right before they sold us the home.
We added our own pavers to create steps onto the lawn. For the railing, we never bothered to add one.
Instead, my decorative bonsai collection surrounds the perimeter. I like being able to stand on the ground level to water the trees. Without a railing, I am able to sit on the side edge when I need to do work such as repotting trees and pruning.
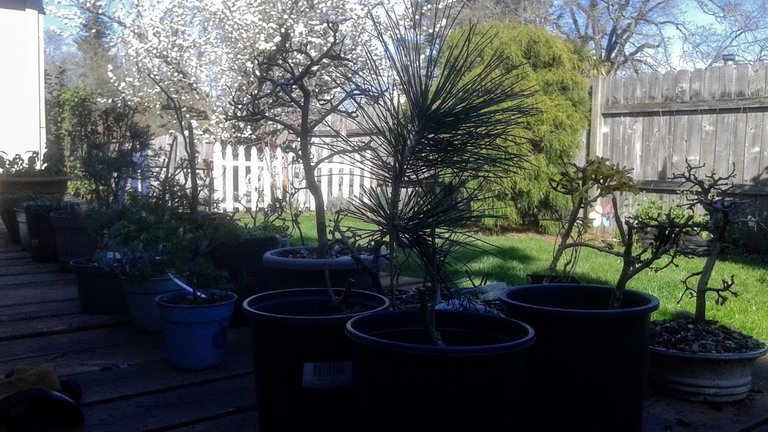
This year during the Winter rain, the ground became so muddy, the deck began to slope down in the corner closest to the house. The vertical support beams became angled, and one of them slipped off its supporting block. There is a lot of stress along the horizontal beams now because the deck is flexing halfway towards the slope. It could break at any moment.
You can see in the picture below, the floor is no longer level with the bottom of the doors. The surface of the deck is barely visible on the left side, but not visible on the right side where it is sloping into the back corner.
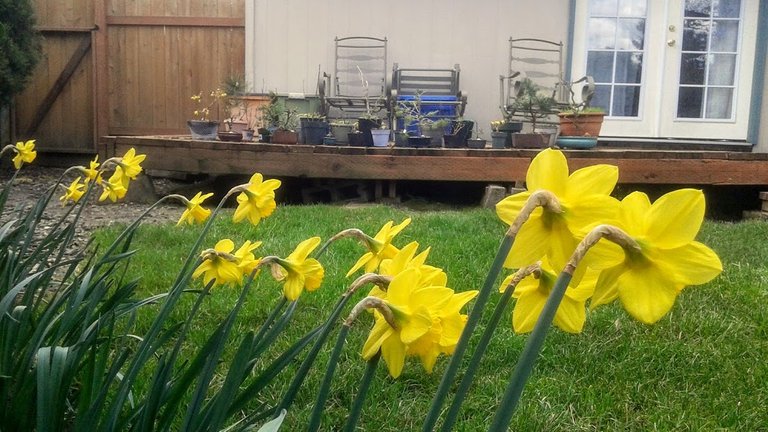
The Plan
My Dad approached me and said he is ready to consider replacement of the deck. Rather than repair it, he is more interested in having a new one constructed by a contractor.
Of course we would like stronger materials, and a better foundation to support the new deck.
Dad is pretty tight-lipped about how much he has saved for wants to spend on this project. I'm the miserly one in the family, so I'm always thinking about how the complexity of the design, the choice materials, and the experience of the builder will affect the final price tag. I'm less likely to make any financial contribution unless my own savings are in good shape, and I trust the contractors are going to make something appealing to me.
Our fence around our property is also leaning and collapsing in many places, so he would like to have this replaced possibly at the same time. By tearing down our old fence, it will be easier for the deck crew to move in equipment and materials.
He asked me to draw up designs for the type of deck I would like. I also made some designs to match what he wants, and what my mom prefers. I also designed different patterns for stairs.
With all the combinations I came up with 12 possible deck designs. Below I will share the most contrasting designs I came up with so you can see the possibilities.
None of these designs below are made true to measurement.
I eye-balled the space of the deck, and sectioned things out to make an aesthetically functional design. We'll let the builder make suggestions to adjust the design for safety codes, best engineering standards, and shape of lumber used.
Each design illustration shows a top down view, followed by a front side view.
Deck Down Low
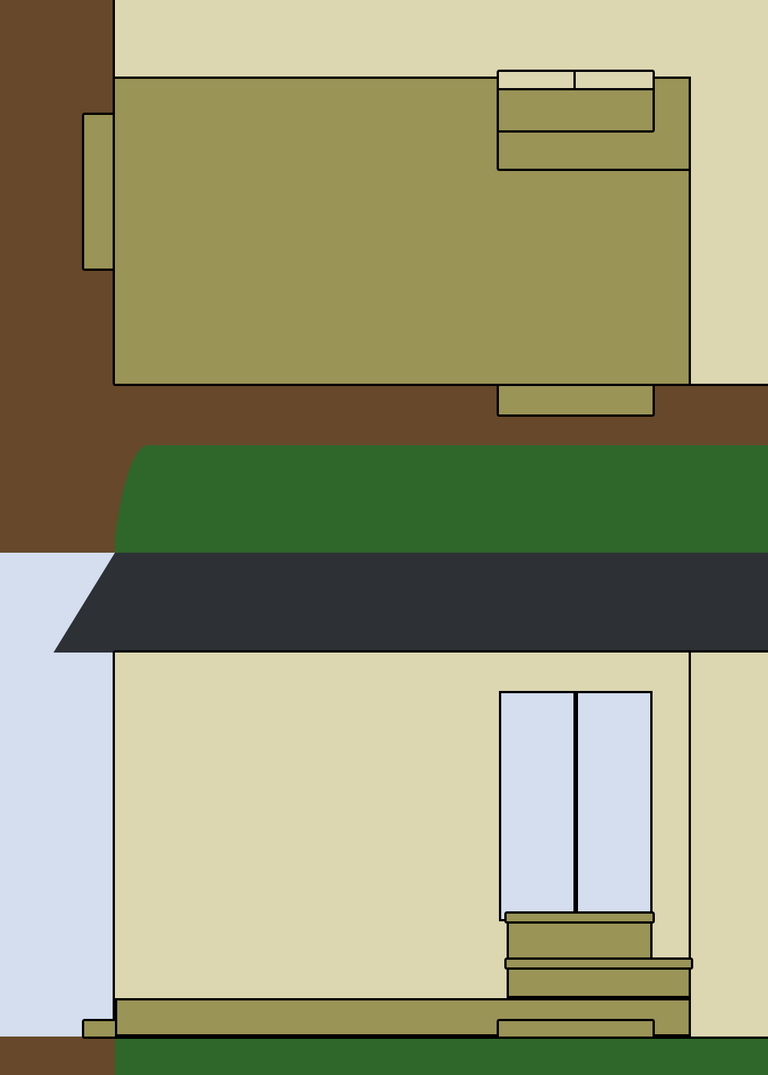
This is a basic slab deck, matching my dad's preferences. It could easily be made into a concrete patio, and I think this would last a lot longer than decking material.
No frills. Dad only wants the deck down as close to the ground as possible, so it never slips or slopes again.
The only part that seems unsafe to me is the steps that would have to be added under the doorway. I designed a pair of tiered steps here, with a corner nook on one side. This would allow more people to be able to sit on the lowest step, and extra room to land on if someone loses balance. I could also extend the lower step around the left side, to prevent slipping off the edge.
It probably does not need a railing being so close to the ground. I'm not sure what the safety codes are in our area of Oregon.
High Deck with Benches and Tables
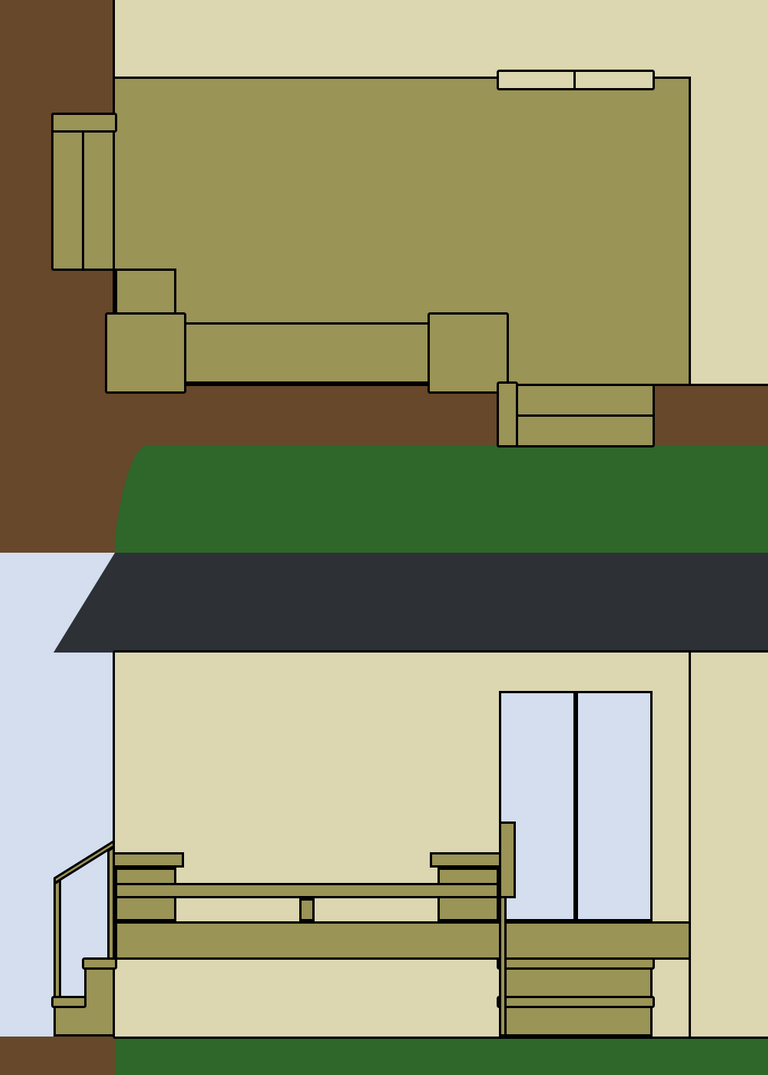
The above design is ideal for my tastes. It matches the height of our current deck.
Using this design allows for me to continue to maintain my bonsai collection in the manner I am used to. The benches would create more vertical space to arrange my bonsai trees, and shade to protect trees and plants on hot days.
End tables could be used for outdoor entertainment, to hold drinks and plates. For my purposes, I would put planters on them, or larger bonsai trees. Optionally, inside the tables I could have a secret storage compartment with a cupboard door on a hinge. They could also be made into cold frames to protect trees in Winter.
The deck is at full height, so it is level underneath the doorway. I think this makes it the safest to exit the house onto the deck. Steps on the front and side include a new single side railing for added safety.
If we ever wanted to add a wheelchair ramp, we could have that ability by swapping the side steps for a ramp that leads forward, in parallel with the deck.
A Little Bit of Everything
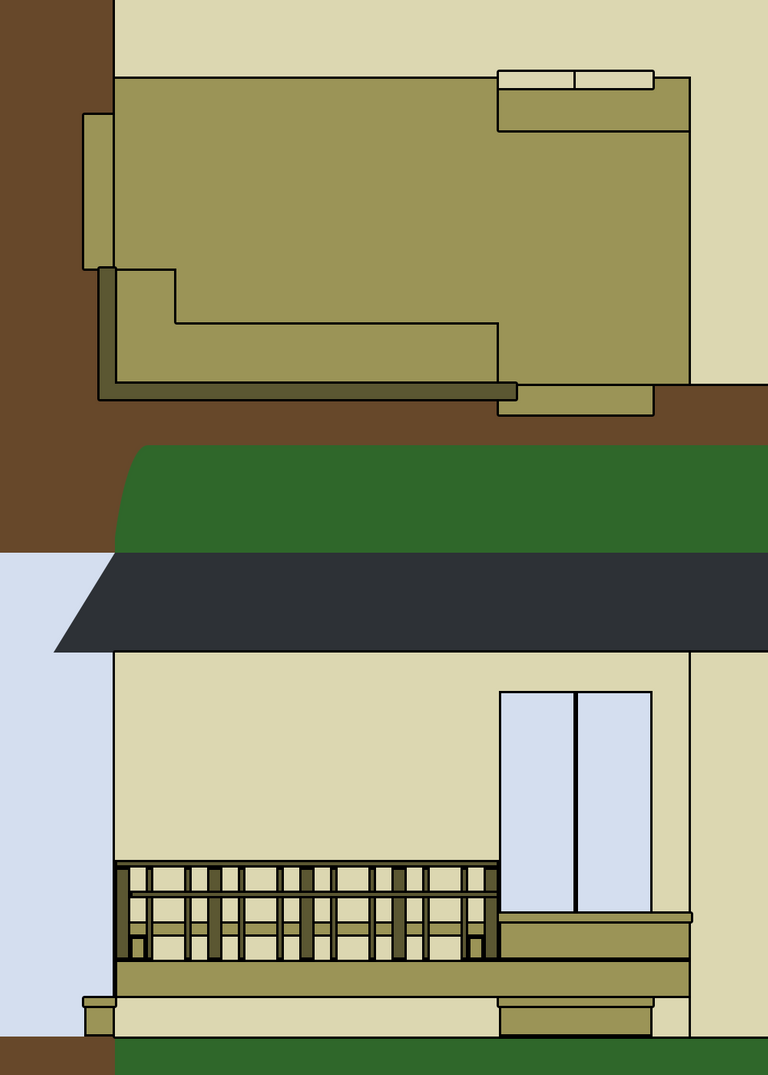
This design includes a fence railing my mother would like to have included.
Personally, I feel like the fence is just an interference for me and my hobby. I'll have to keep re-arranging some of my bonsai trees to water them every day, which will be a messy hassle. However, the fence does add needed safety to the deck. If we ever decide to sell the house, a fenced deck will help make our house much more move-in ready in a way that will appeal to a wider variety of people.
The fence design, I arranged posts and a mid-rail so it blends with the low bench hidden behind it. A contrasting color of lumber makes the fence a focal point. By alternating thick and thin posts in this manner, the fence looks more interesting to me. I think it looks like it has a craftsman style to it, and perhaps Japanese. This design allows a backing for someone sitting on a bench with added safety behind them. Space windows between the posts allows plenty of sunlight to pass through, and I can reach through it to manage my plants and trees.
Railings for the steps have been eliminated. I don't think a stair railing is essential for a single stair step down, but I could be wrong. We've been used to two steps and no railing for a while. The nearby fence post offers support, should somebody need a railing.
One step to get down from the doorway to the deck. I prefer the full height deck, and my dad prefers the ground level deck, so this medium height is a compromise.
High Deck with One Table
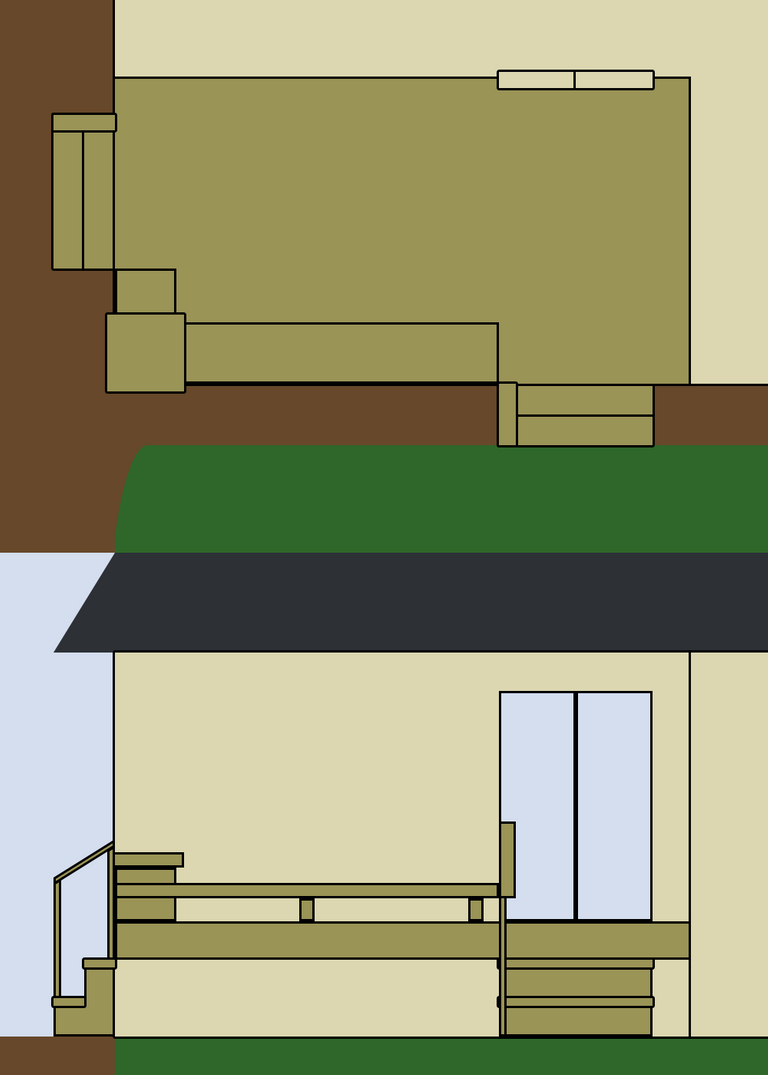
Aside from the first design, this would be my second choice, as it has all the aspects I want most. I only like my design #2 better because it's more symmetrical.
What I like best about this design is it provides the most room to display my bonsai trees where I can easily access them. I believe the bench provides an adequate border to act as a safety barrier to prevent people from falling off the deck.
This is the most adaptable design, in my opinion.
Even if the builders won't construct a bench, end table, or stairs, all of these add-ons can be purchased separately elsewhere.
I have seen portable steps that can be purchased for hot tubs, which could be easily placed anywhere in front of the deck. Pavers make decent steps too, as long as care is taken to level out a good foundation for them.
I could buy a simple planter box to create a table of my own. With a cheaper planter box, I will be more likely to experiment by converting it into a Winter cold frame storage chamber. Just add an old glass window frame on top.
A decorate bench could be purchased anywhere to span the length of the deck to create the border I want. Personally I would prefer an a well-made bench made by a quality bench artist than a quickly constructed lumber bench. The only consideration I have to keep in mind for the benches is to not choose something something too heave, which could stress the side of the new deck.
Heck, even a basic fence can be slapped on quickly if necessary.
Alright, that's enough of my jabbering for now. Wanted to give an update on something I have been working on lately.
Let me know if you think any of these are good ideas, or if you have suggestions of your own.
#deck #bench #table #end-table #construction #design #illustration #outdoor #steps #stairs #railing #fence #fencing #photoshop #schematics #architecture #blueprints #repair #home-design #patio #build-it #creative #art

We have to put some sort of barrier on our front porch. My husband decided to make solid walls and side them. He thinks 30" walls would meet code. But we should get this confirmed before he builds...
With older people in the house (and as we are in the midst of moving to 1st floor living to age in place) I'd go with level with the door so they could get outside easily. The stairs to leave the porch might be a barrier, but at least they could be outside on the porch.
I'm no expert on decks, but I have built one with my husband (quite a few years ago). We actually built it over our patio, making it larger and even with the back sliding door, no step down.
Most decks are built so there is no step down from the door. It can be pretty hazardous coming down steps straight out from the door, unless they are wide with not much depth. Usually you have a patio if you want it ground level. Pavers can work really well. Again, you'd most likely want wide steps with not much depth coming out the door. With Pacific NW weather, you'd have to make sure the wood was treated well for a deck near ground level (or perhaps use a composite material). I'm pretty sure you are required to have a railing only if the deck is 30 inches or more off the ground. Of course, you'd have to check that. I really like decks or patios with built in or added benches. There are some nice designs that can be built or bought without having a contractor build them.
Well, there you have my thoughts, for what they're worth. Good luck with your project.
You do an amazing job. I've always wanted a bonsai, but I'm afraid I won't give it the care it really needs.
PD: I sent you some designs on Discord.
Thank you.
The ones you sent are samples of the final designs, right?