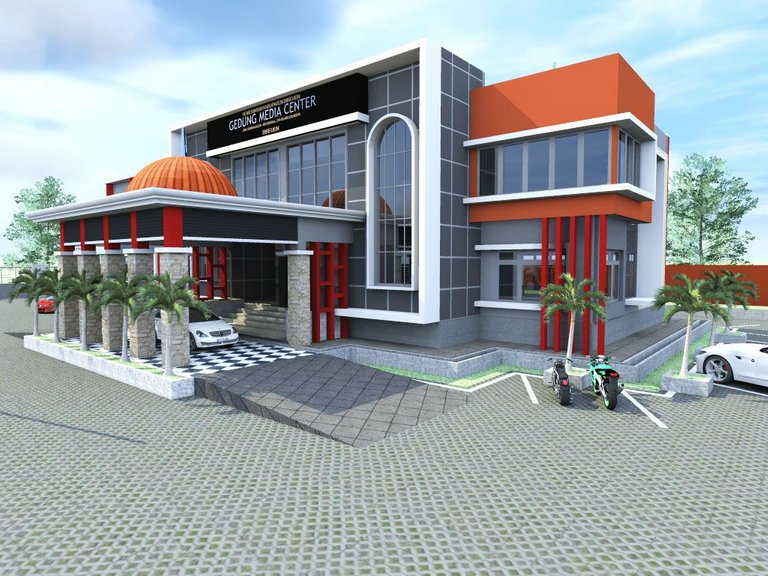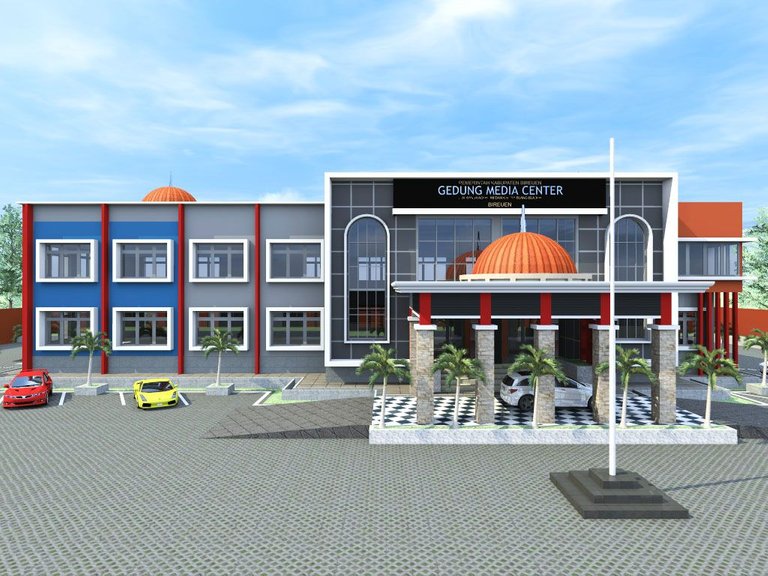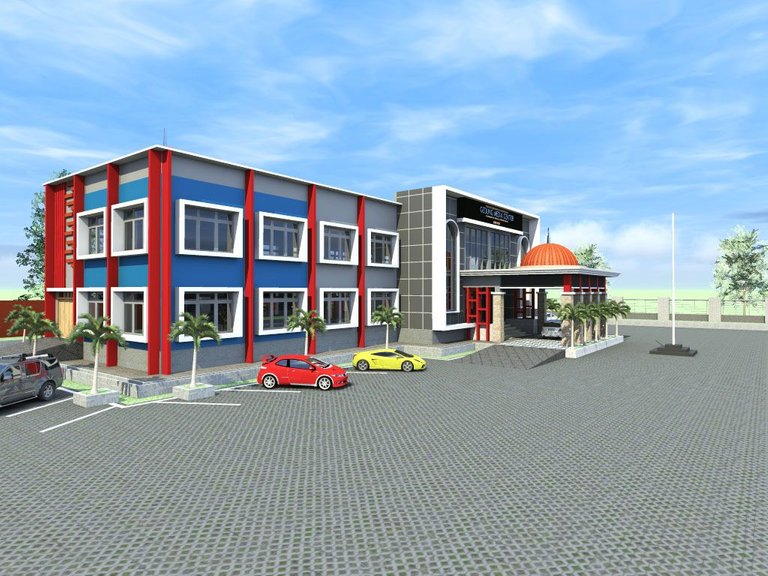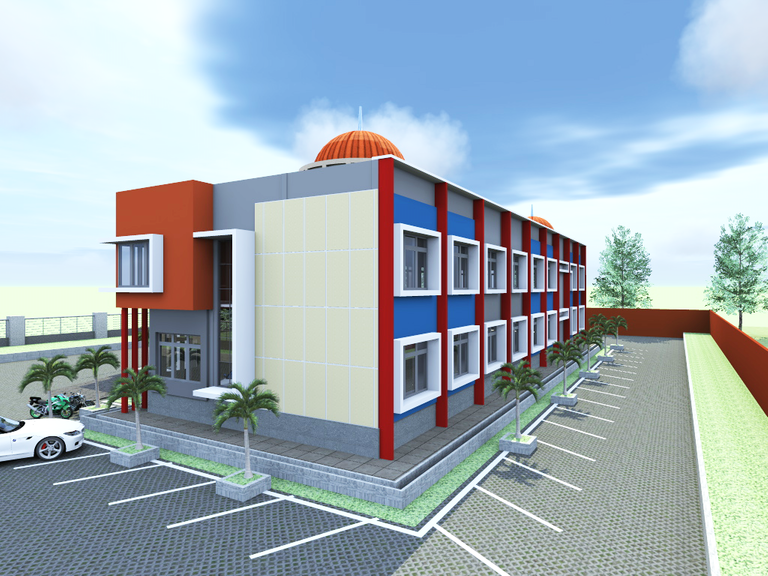On this occasion we introduce to @artzone for the umpteenth time, we run our art in the building section in other words we designed the buildings with various types of residential houses to the public area. in the field we only rely on the art of the form of the buildings of various forms, Here we introduce a type of building that harizontal with two-story
which in the future rely on the porch for temporary parking, this building has many rooms of the extent already looks so majestic.
Picture 1 Front View

Picture 2 Front View Of The Road Directions

Picture 3 Directions Left Building

Picture 4 Rear Directions Building

All the images we delegate into the form of architecture architecture, by relying on the reference of all friends who work in the field of architecture then formed a luxurious building and feasible to function as a multipurpose building.
The programs we use for designing building images are Archicad 19, Artlantis 5, and Autocad.
ArchiCad 19 to create images in three dimensions, in the program all types of materials to be used to the building is complete, from the type of walls, windows, doors and roofs and types of natural stone, For Artlantis 5 program we use to render the building has been completed from the Arcicad19 program in the Artlantis Program building that was not visible in real then the artlantis program is made real by adding solar lighting, create a garden with complete trees, and also add the object of the orangan and car, For AutoCad program we use to make details of the building. Thank you

by @duamdesain