Hi everyone, I hope you're doing good. I just want to share my work which is designing a bungalow house.
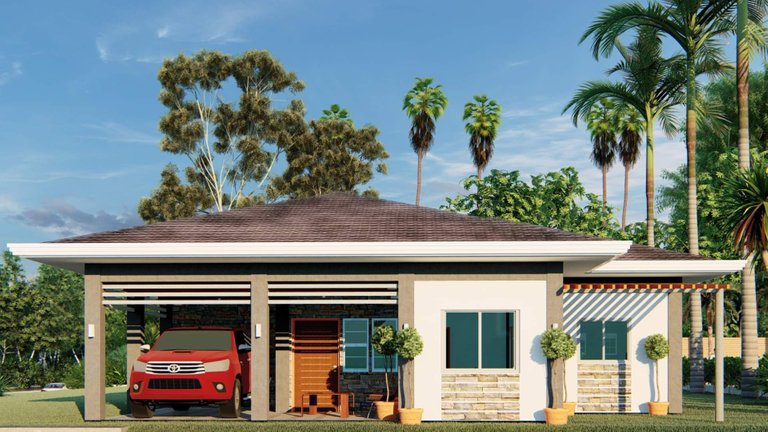
SPECIFICATIONS
MASTER'S BEDROOM w/ T & B
2 BEDROOM
TOILET AND BATH
LIVING AREA
DINING AREA
LANAI
PORCH
CARPORT
KITCHEN
MINI-GARDEN
So this is the facade of the proposed bungalow house which I modeled. You will see the semi-modern ambiance of the building because of its wall painted finish in white, the bricks below every window in grooved design. Also you can see the mini garden in which you have its trellis.
I also want to tour all of you around it.
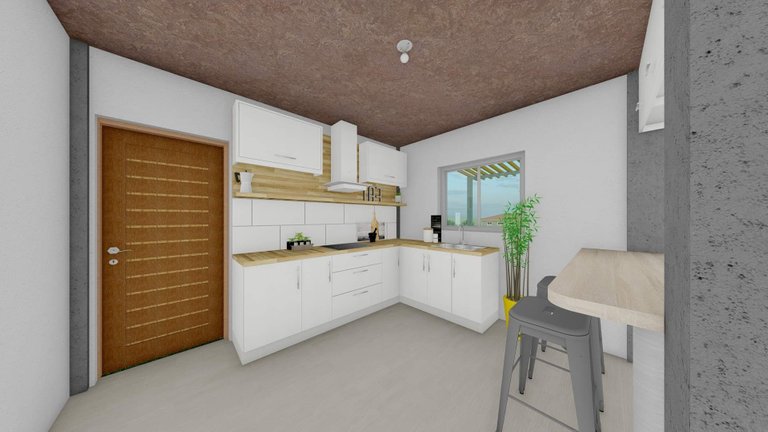
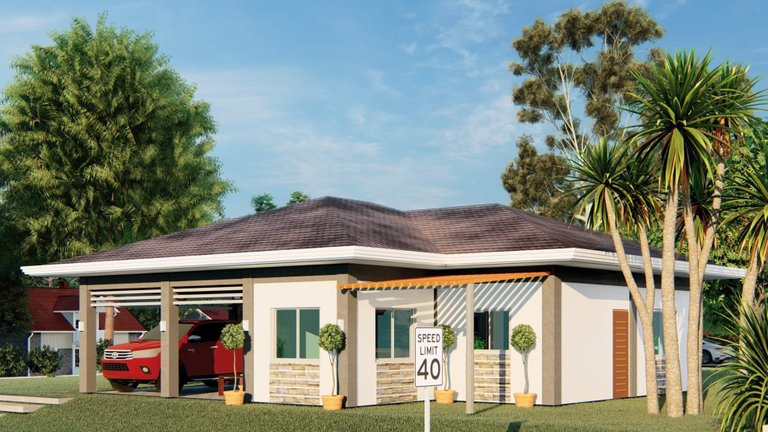
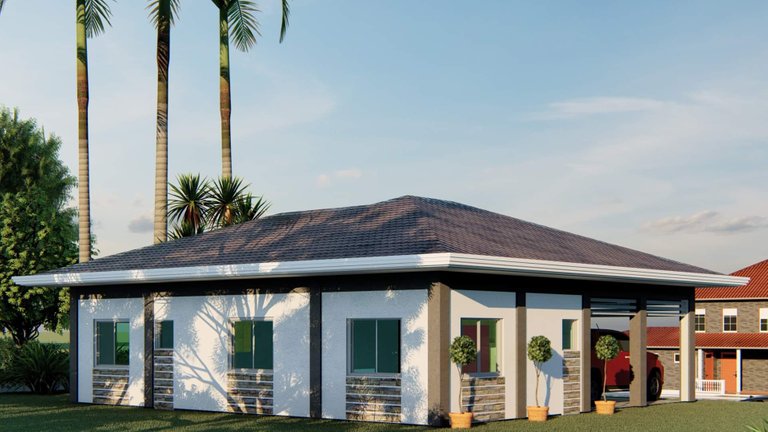
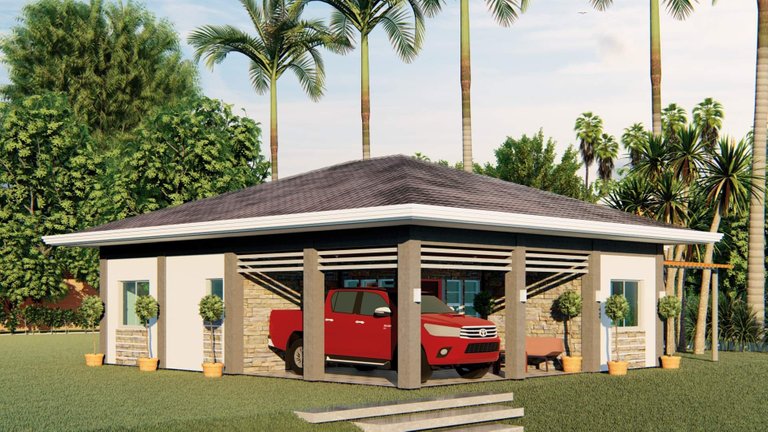
I'm so proud to myself because back in the time I was in elementary and highschool, I'd dream about how to do these things, how to model and draw houses and now with the help of watching YouTube tutorials and the perseverance to learn it, I can say now that I can already draw this things on my own.
Thank you. I hope you enjoyed it. Have a good day. Looking forward to share again my other projects. Keep safe and God bless.
Workflow:
Modelled in Sketchup 2021
Modelled by yours truly
Rendered in Lumion 10