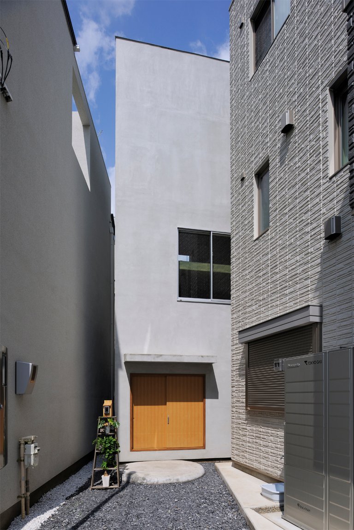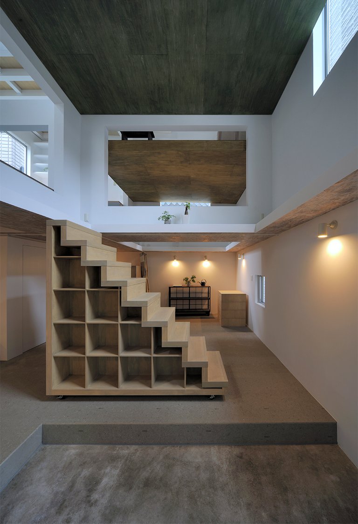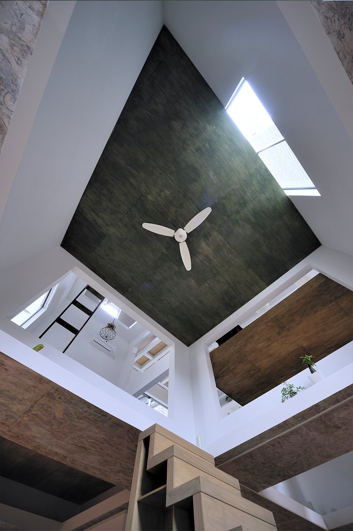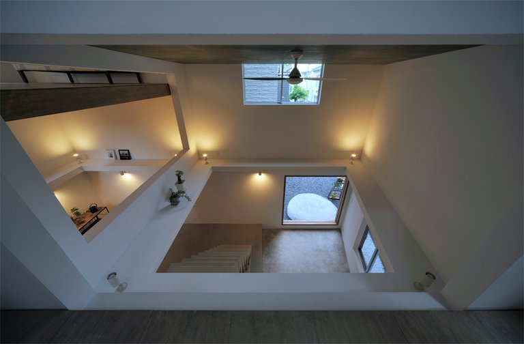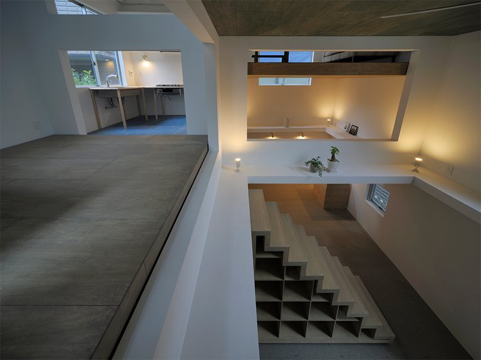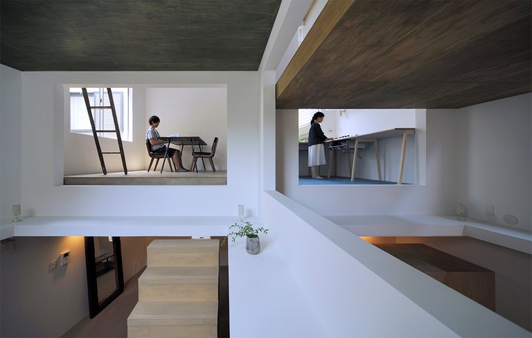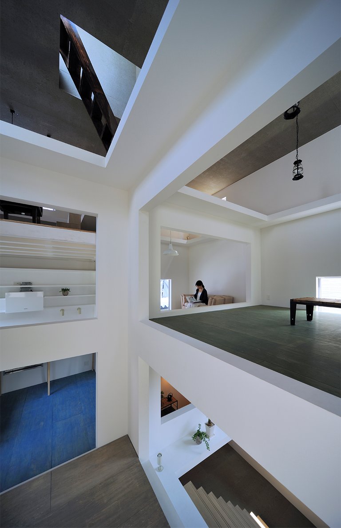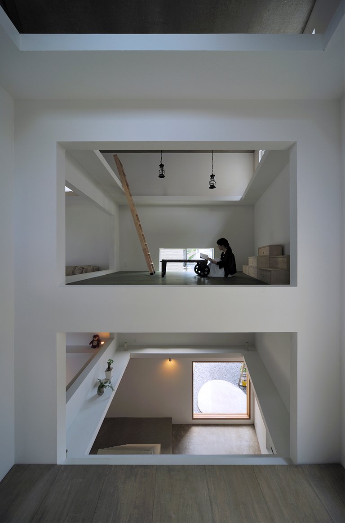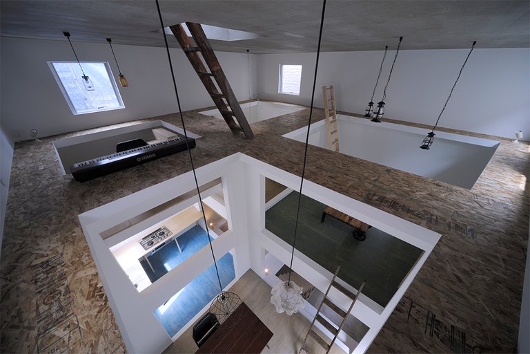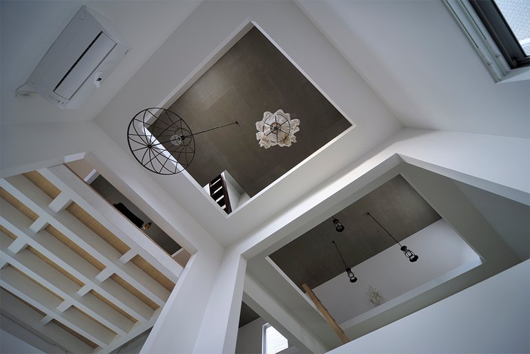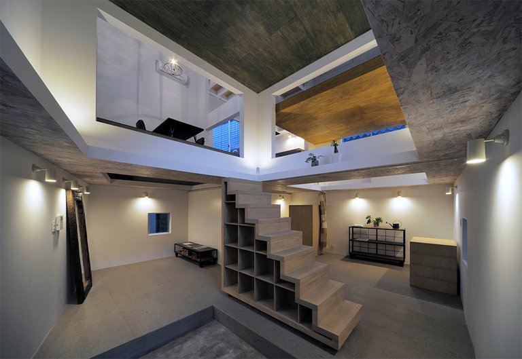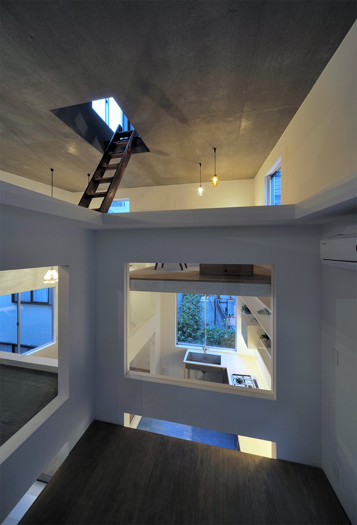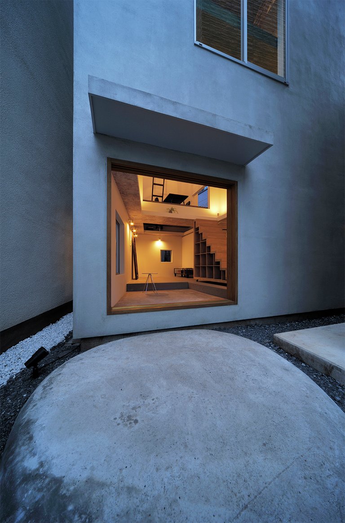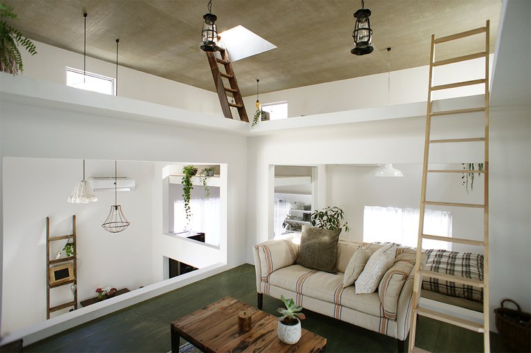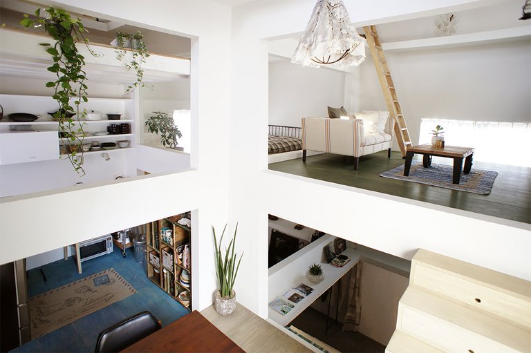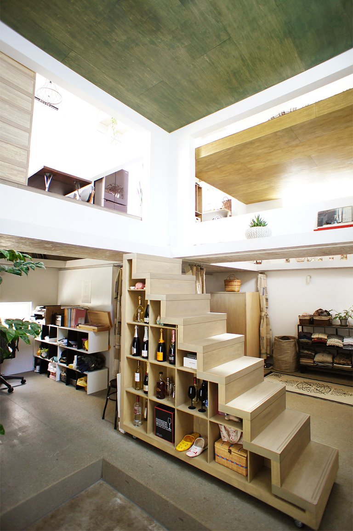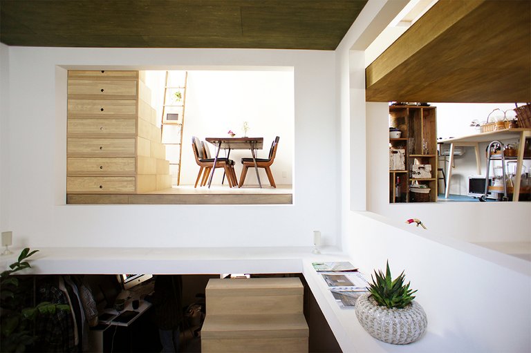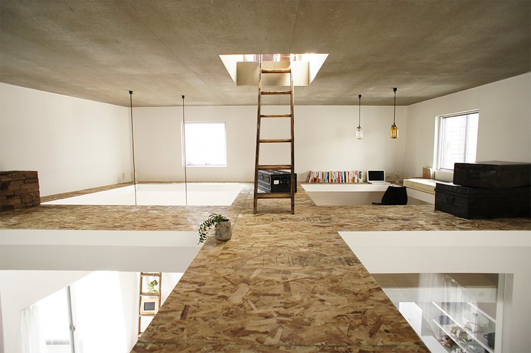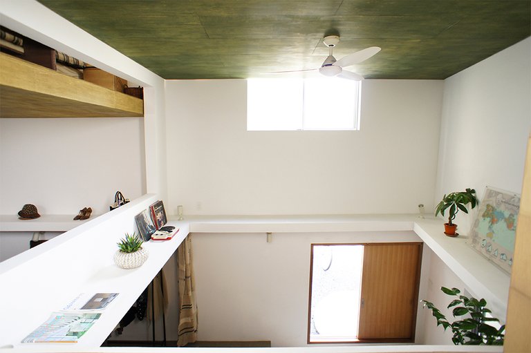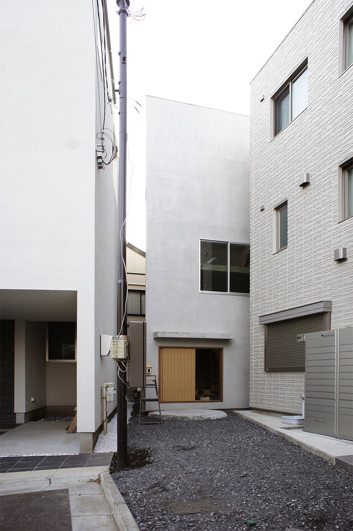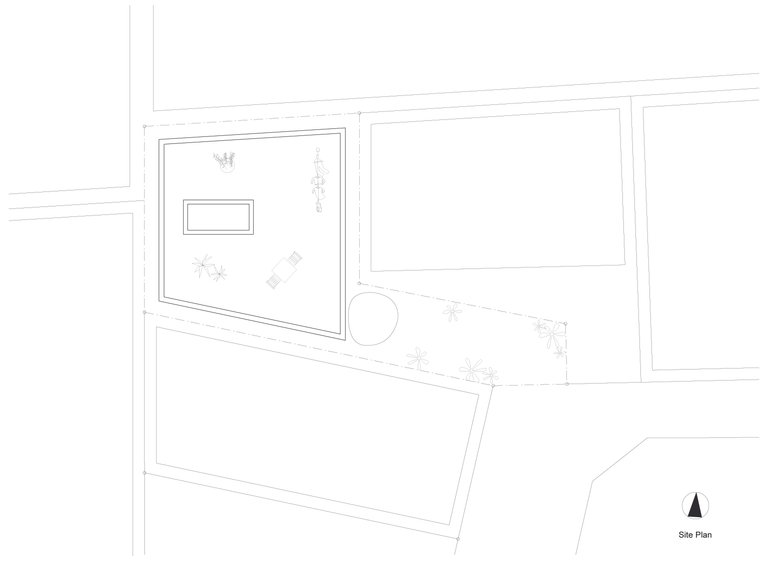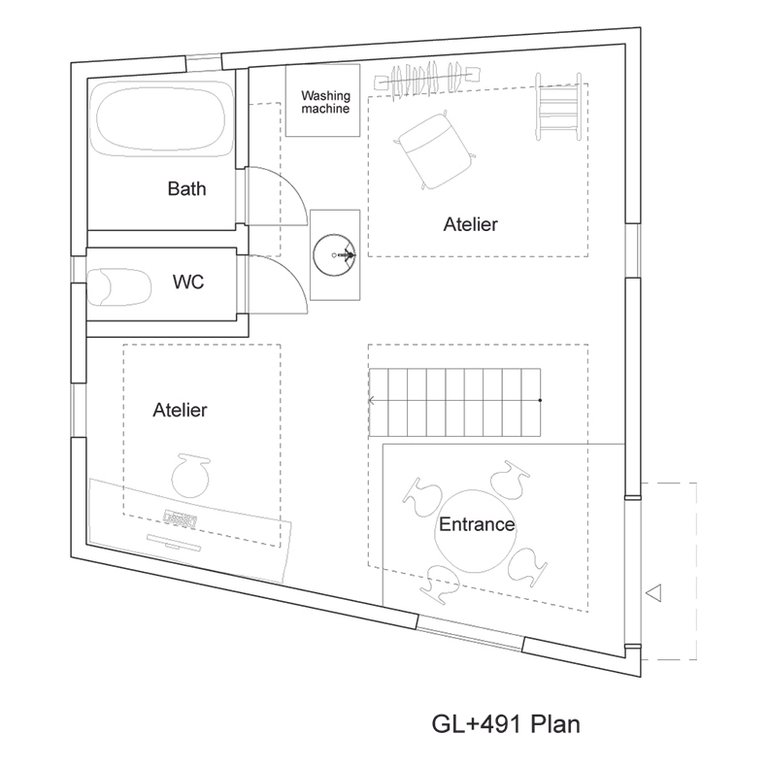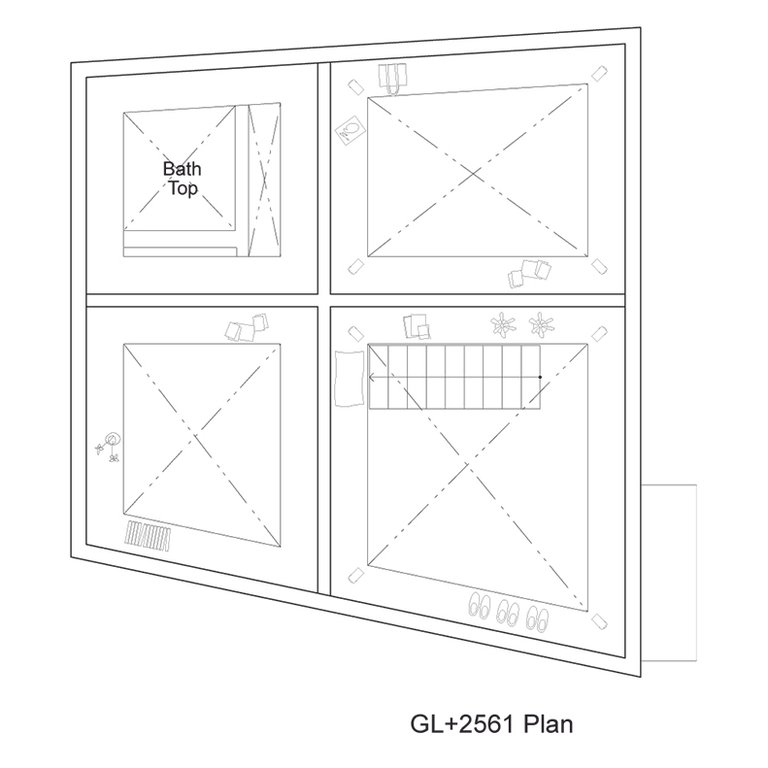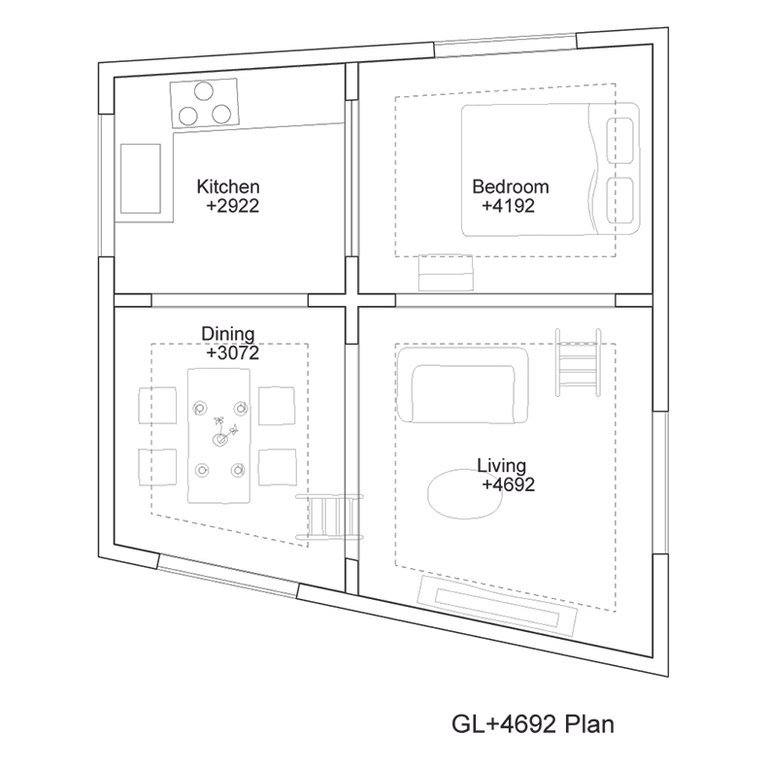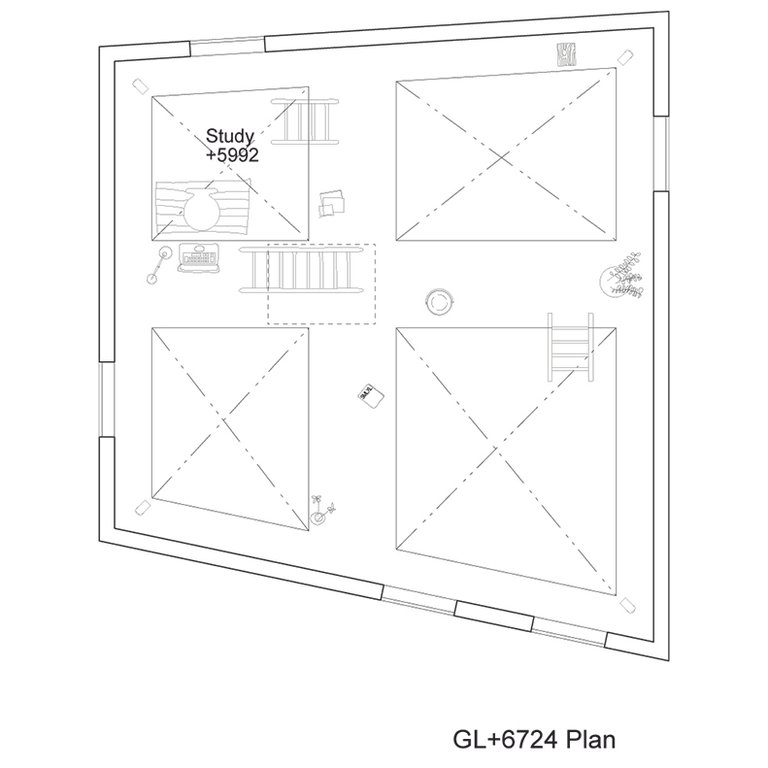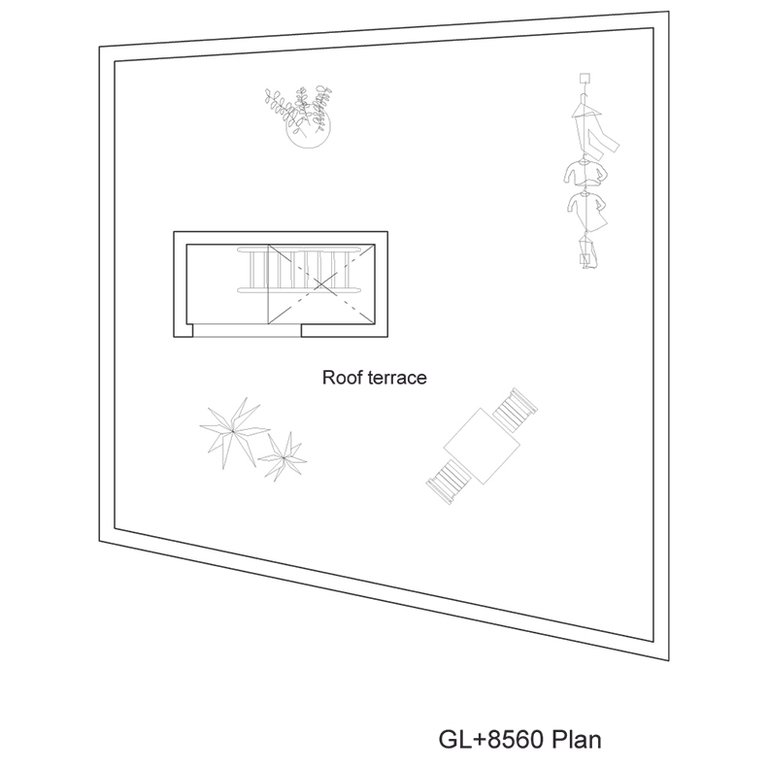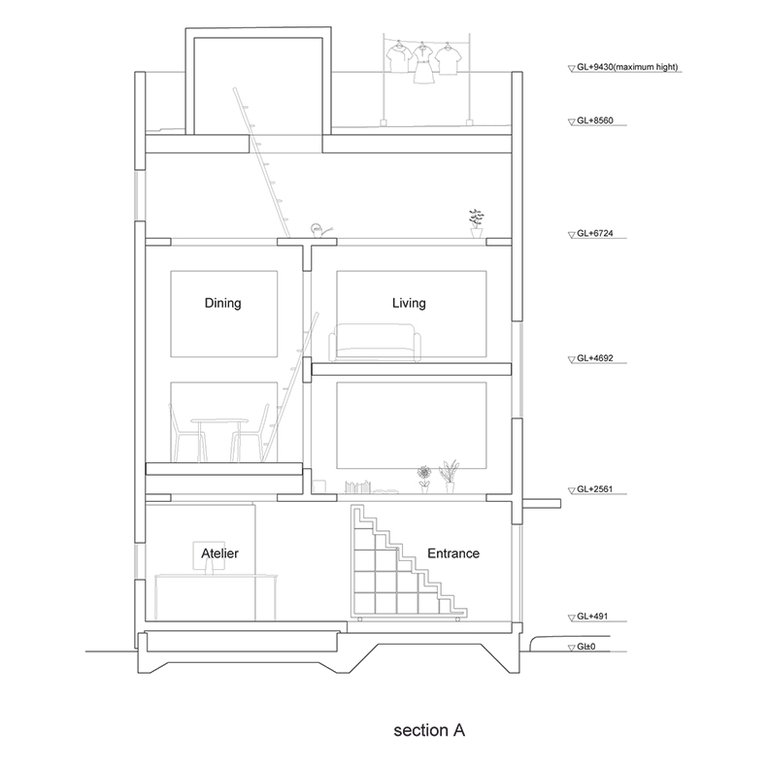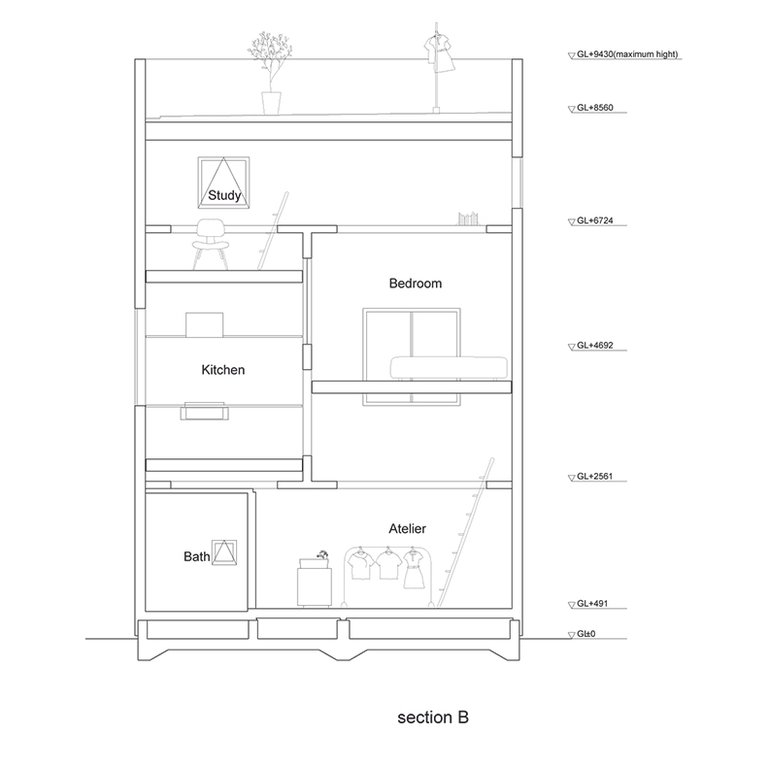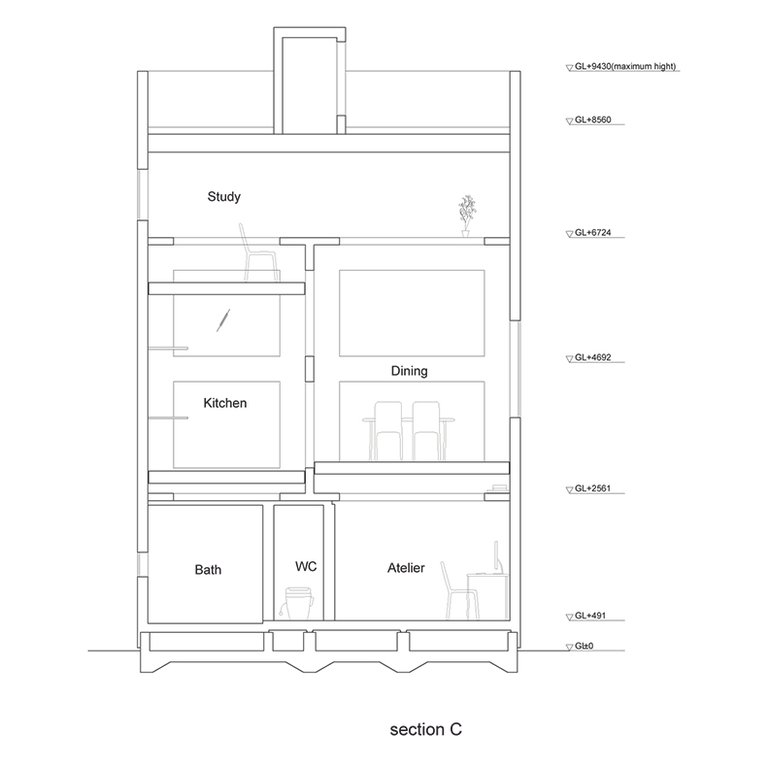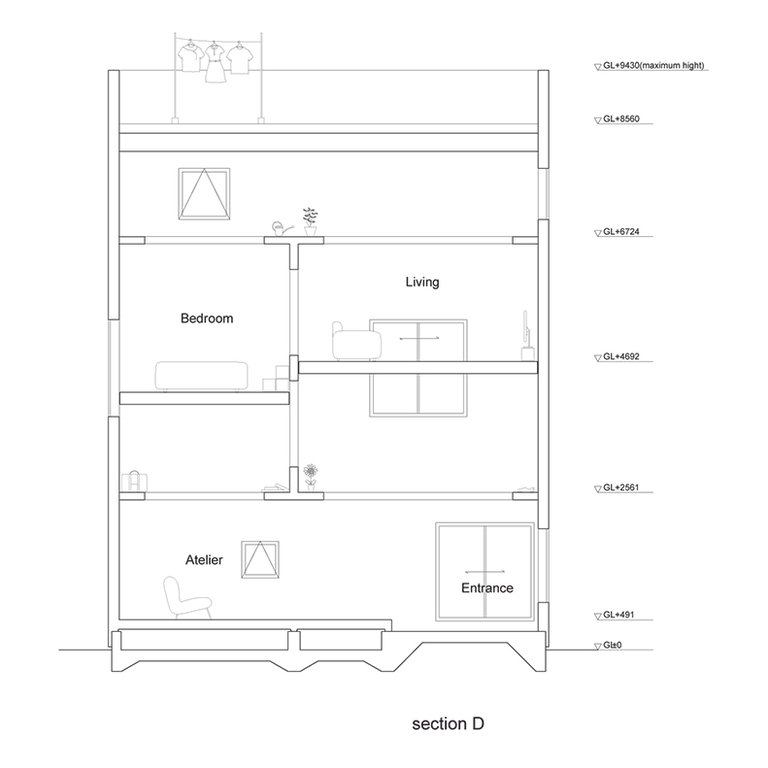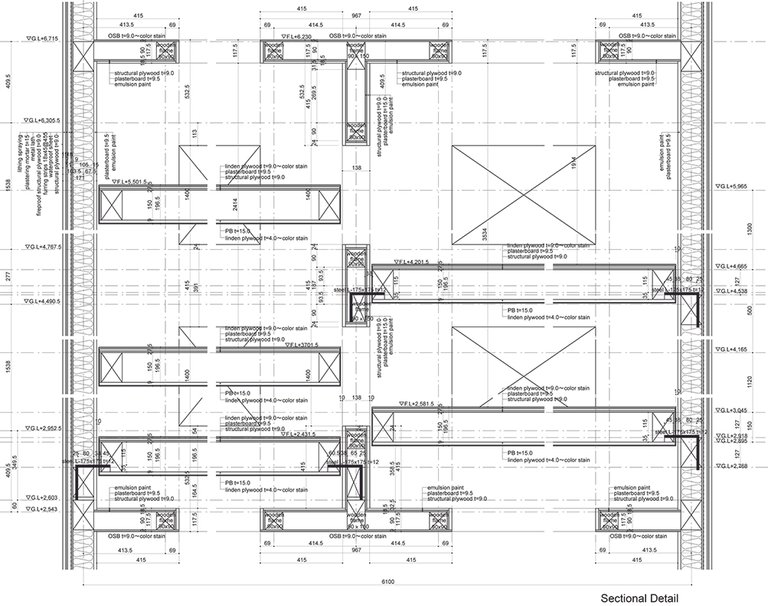This is a residence and atelier for a couple in the center of Tokyo. The building area is small, because of its size and flag shape. It needed to design the house using effectively height direction, so we designed the house as a bookshelf. The floors like bookshelf plates are placed at the different level in the deformed box. And furniture is put on the each shelf-floor to create living room, dining room, kitchen and bedroom. In the big volume, floating life places expand with 360 degree view. Life places are connected each other in and out of shadow varying distance in tree dimension. This means life places are opened planar and cross-sectional, while they are divided. Concerning structural aspect, each shelf-floor is hooked up to the shelf-frame, which composed of columns and beams three-dimensionally. This structure system gives latitude for space composition. And the shelf frame works not only as the structural parts but also as the fixture supporting life places. On one place it is used as handrail or threshold, on the other place it is used as book-shelf or wardrobe. The way of using depends on the situation. Lightings hung from top of the box till the each floors to illuminate them such as a floating stage. The daily life itself is stored on a small residence like big furniture.
Concerning function of this house, it can be divided into 3 parts in terms of height direction, “atelier (working area), living area and loft area”.
The each atelier for husband and wife are arranged at 1st floor to easily deal with visitor. The 2nd floors composed with four book shelves are assumed a role of living area.
The loft area is above of living area. It is like a catwalk. Here is used as reading space, storage and so on. In the site surrounding by next building changing the height level means changing environment such as sunlight, well-ventilated and view in the house. The resident are enable to enjoy it according to their life.
The main vertical flow line are realized with movable furniture which made by parent of the client, “the stairs of the cabinet on the 1st floor, the storage box on the 2nd floors and the ladder up to the loft space”. We designed this house, separating stairs from structure. The generally speaking, actually it is rational to arrange the different level rooms in the tiers or to put the core of stair when you plan a house in narrow site. But if we separate stairs from structure, we can arrange the different height floors irregularly. And we can make the house have complexity of view and distance. Moving by the movable furniture without general stairs, resident can change their room layout easily in small room according to the lifestyle. The composition of this house works out with which movable furniture help the flow line.
The shelf-floors are arranged at each different level in the rigid shelf-frame composed of wooden columns and beams. These floors are fixed partly on the shelf-frame and exterior walls by iron-angles. This detail make the floor slabs play a part of structure system to convey vertical and horizontal load to under, keeping expression of floating floor apart from surrounding.
Client/ a couple
Location/ Tokyo, Japan
Site area/70.31sqm
Building area/ 37.33sqm(53.09 %)
Gross floor area/75.62sqm(107.55% )
Maximum Height: 9.43m
Completion date/ May 2012
Structure/ Wood Flame, 2story
Design team/ Hiroyuki Shinozaki, Sota Matsuura,
Structure engineer/Tatsumi Terado Structural Studio
Contractor/Sinei,Ltd
Photographer/ Hiroyasu Sakaguchi (T_01~T_13)
Hiroyuki Shinozaki Architects (T_20~T_26)
Materials(finishing):
Exterior wall: resin mortal t=15~Fluorocarbon polymer coating
plastering mortal t=15 ~ lithing spraying
Interior wall: plaster board t=9.5 ~ EP
Floor: linden plywood t=9.0~color stain(planet color)
hard cement wood chip board
OSB ~ EP
Ceiling: linden plywood t=9.0~color stain
hard cement wood chip board
OSB ~ EP
Product:
Window: aluminum sash(Lixil/SG)
furniture: designed by Hiroyuki Shinozaki Architects
range food fan: (sanwa company /minimum 6040W)
water tap: (Sanei)
gas stove: (Harman/S-blink+do)
