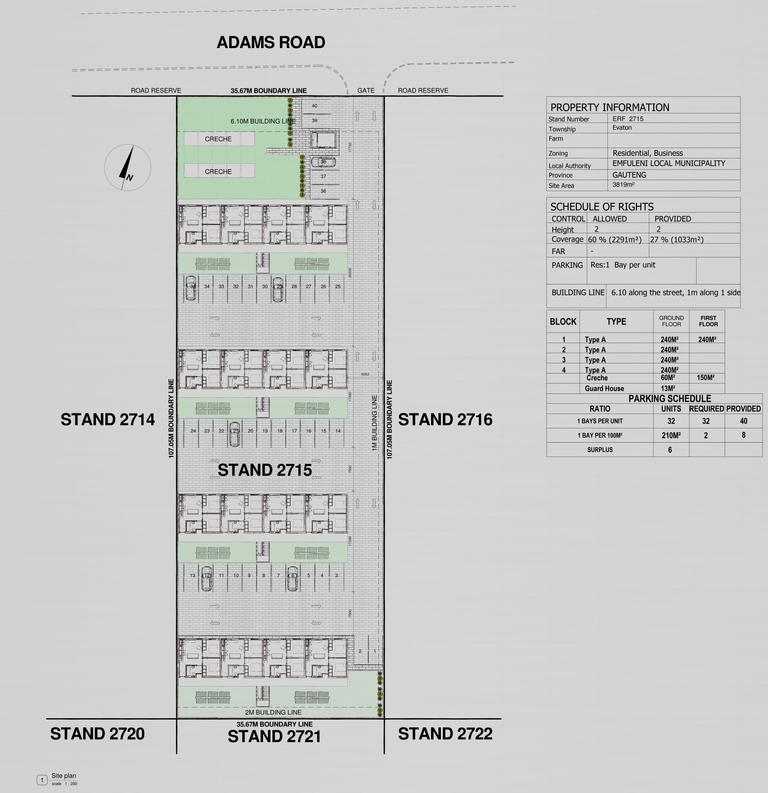Hi Fellow Steem’rs , this is a continuation of my previous blogs ,. I hoped to do blog sooner , but I was caught up with work.
Please guys and girls if you don’t understand what’s happening on this post please refer to my previous post and don’t forget to up vote and resteem.
Development 1- Adams road.
Alright guys this is the site layout I am proposing, this based on the site restrictions that I detailed in my previous post. I manged to design a 2 bedroom flat with a bachelor flat above all within the design brief from my previous post. You comments are more than welcomed.

These are the floor layouts am proposing for the 2 bedroom flat and the bachelor flat, All the rooms are in excess of 9m² as required by the Title deed , with the exception of the bathrooms. Your comments are more than welcomed.
LEFT( 2 BEDROOM FLAT) RIGHT (BACHELOR FLAT)

If you would like to learn how I did the floor layout presentation you can check out this YouTube video.
I still have to design the crèche and do some 3D presentations so look out for that.
That's pretty detailed for a preliminary draft. Looking forward to see your elevation or perhaps 3D. Are your layouts produced with CAD software?
I use Revit
Nice, that will make collaboration much easier and the documentation better.
Yep
Congratulations @nuttynice! You have completed some achievement on Steemit and have been rewarded with new badge(s) :
Click on any badge to view your own Board of Honor on SteemitBoard.
For more information about SteemitBoard, click here
If you no longer want to receive notifications, reply to this comment with the word
STOPCongratulations @nuttynice! You received a personal award!
Click here to view your Board
Congratulations @nuttynice! You received a personal award!
You can view your badges on your Steem Board and compare to others on the Steem Ranking
Vote for @Steemitboard as a witness to get one more award and increased upvotes!